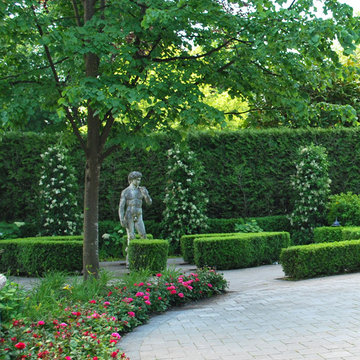Vialetti d'Ingresso - Foto e idee
Filtra anche per:
Budget
Ordina per:Popolari oggi
81 - 100 di 888 foto
1 di 3
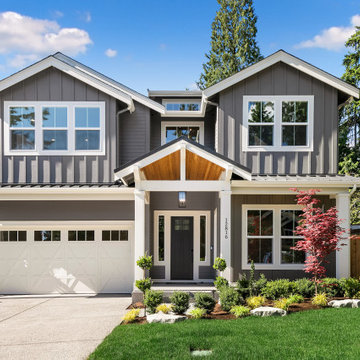
Enfort Homes - 2021
Foto di un giardino contemporaneo esposto in pieno sole di medie dimensioni e davanti casa in estate con recinzione in legno
Foto di un giardino contemporaneo esposto in pieno sole di medie dimensioni e davanti casa in estate con recinzione in legno
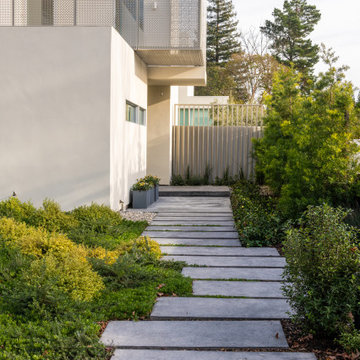
Modern landscape with different gravels and poured in place concrete.
Foto di un grande giardino minimalista esposto in pieno sole davanti casa in primavera con ghiaia e recinzione in legno
Foto di un grande giardino minimalista esposto in pieno sole davanti casa in primavera con ghiaia e recinzione in legno
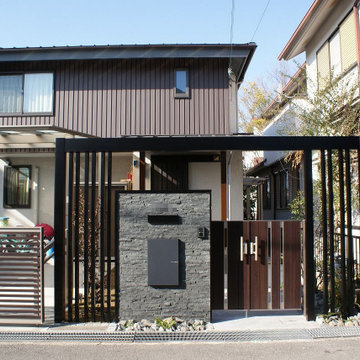
和モダンなファサード。門柱周りにMグリーリアでゲートを作り、格子で緩やかな目隠しを作りながら格子から透けて見える植栽が映えます。前に比べてかなりグレードアップした印象になりました。
Esempio di un vialetto d'ingresso esposto in pieno sole di medie dimensioni e davanti casa in inverno con cancello, pavimentazioni in pietra naturale e recinzione in metallo
Esempio di un vialetto d'ingresso esposto in pieno sole di medie dimensioni e davanti casa in inverno con cancello, pavimentazioni in pietra naturale e recinzione in metallo
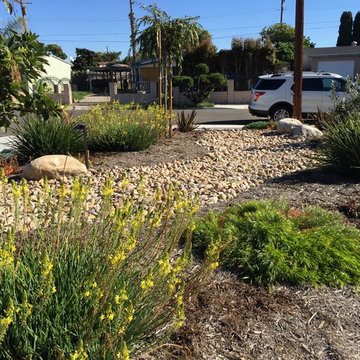
This is a turf-removal project in San Diego that will save the homeowner hundreds of dollars in water savings per year.
By Tony Vitale
Immagine di un vialetto d'ingresso tradizionale esposto in pieno sole di medie dimensioni e davanti casa in estate con pacciame, sassi e rocce e recinzione in legno
Immagine di un vialetto d'ingresso tradizionale esposto in pieno sole di medie dimensioni e davanti casa in estate con pacciame, sassi e rocce e recinzione in legno
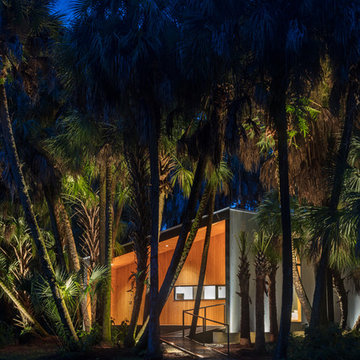
I built this on my property for my aging father who has some health issues. Handicap accessibility was a factor in design. His dream has always been to try retire to a cabin in the woods. This is what he got.
It is a 1 bedroom, 1 bath with a great room. It is 600 sqft of AC space. The footprint is 40' x 26' overall.
The site was the former home of our pig pen. I only had to take 1 tree to make this work and I planted 3 in its place. The axis is set from root ball to root ball. The rear center is aligned with mean sunset and is visible across a wetland.
The goal was to make the home feel like it was floating in the palms. The geometry had to simple and I didn't want it feeling heavy on the land so I cantilevered the structure beyond exposed foundation walls. My barn is nearby and it features old 1950's "S" corrugated metal panel walls. I used the same panel profile for my siding. I ran it vertical to match the barn, but also to balance the length of the structure and stretch the high point into the canopy, visually. The wood is all Southern Yellow Pine. This material came from clearing at the Babcock Ranch Development site. I ran it through the structure, end to end and horizontally, to create a seamless feel and to stretch the space. It worked. It feels MUCH bigger than it is.
I milled the material to specific sizes in specific areas to create precise alignments. Floor starters align with base. Wall tops adjoin ceiling starters to create the illusion of a seamless board. All light fixtures, HVAC supports, cabinets, switches, outlets, are set specifically to wood joints. The front and rear porch wood has three different milling profiles so the hypotenuse on the ceilings, align with the walls, and yield an aligned deck board below. Yes, I over did it. It is spectacular in its detailing. That's the benefit of small spaces.
Concrete counters and IKEA cabinets round out the conversation.
For those who cannot live tiny, I offer the Tiny-ish House.
Photos by Ryan Gamma
Staging by iStage Homes
Design Assistance Jimmy Thornton
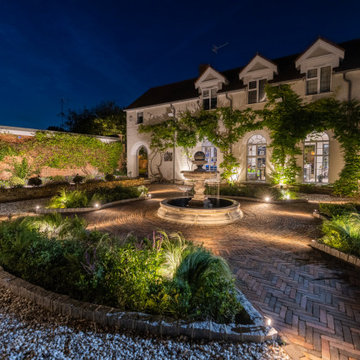
Designed by our passionate team of designers. We were instructed to help in the design and delivery of this landscape and architectural project. Looking to transform the landscape and entrance of this unique surrey estate.
Forging a strong connection with the architecture and landscape was a key part of this project. Focusing on the arrival point to create a welcoming and inspiring entrance to the family and guests. Pockets of green divide the entrance space and direct the guests through the front garden. The resulting garden provides a welcoming and striking scene.
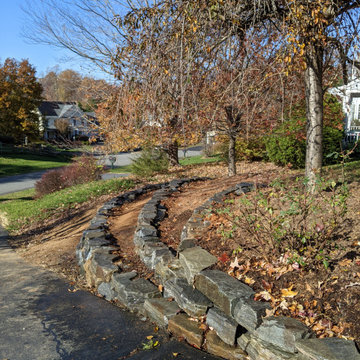
Dry-stack non-mortar hillside terracing with natural stone. Frist, we removed about 3 tons of heavy juniper and then terraced the area in a gorgeous exponentially curving design.
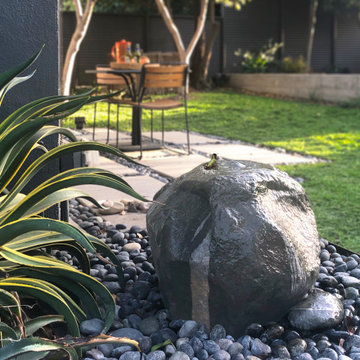
A bubbling boulder water feature murmurs soothing sounds. Where once this was an inhospitable desert, the garden now it has a multitude of tranquil destinations to enjoy, serenaded by the calls of birds that have made their home there.
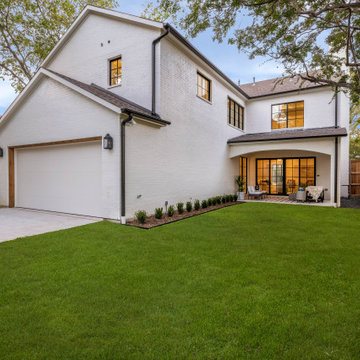
Stunning traditional home in the Devonshire neighborhood of Dallas.
Immagine di un vialetto d'ingresso tradizionale dietro casa con recinzione in legno
Immagine di un vialetto d'ingresso tradizionale dietro casa con recinzione in legno
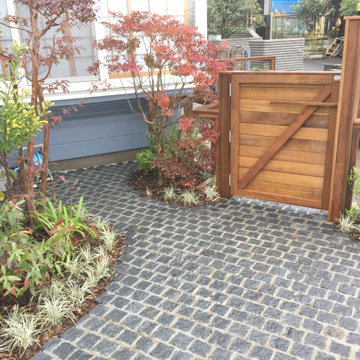
オリジナル木製ドアと手摺は天然木でナチュラルな風合いが空間のアクセントとなっています。
Idee per un piccolo vialetto d'ingresso nel cortile laterale con cancello, pavimentazioni in mattoni e recinzione in legno
Idee per un piccolo vialetto d'ingresso nel cortile laterale con cancello, pavimentazioni in mattoni e recinzione in legno
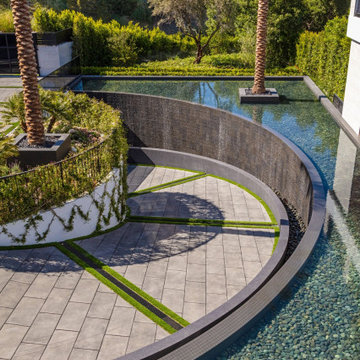
Bundy Drive Brentwood, Los Angeles modern luxury home circular driveway with pond water feature. Photo by Simon Berlyn.
Esempio di un grande giardino minimalista esposto in pieno sole davanti casa con recinzione in pietra
Esempio di un grande giardino minimalista esposto in pieno sole davanti casa con recinzione in pietra
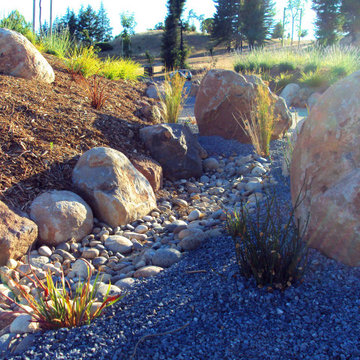
Cobbles with pebbles are blended to beautify a driveway swale (and also slow storm water, increase infiltration of storm water into soil and reduce downstream erosion issues). Evergreen rushes, irises and grasses soften the rock work and increase the riparian feel.
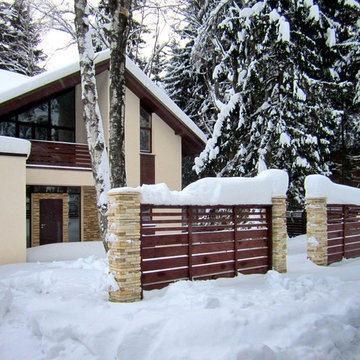
Архитектурное бюро Глушкова автор этого уютного и тёплого дома для Подмосковья.
Esempio di un vialetto d'ingresso nordico esposto in pieno sole di medie dimensioni e davanti casa in inverno con cancello, pavimentazioni in pietra naturale e recinzione in pietra
Esempio di un vialetto d'ingresso nordico esposto in pieno sole di medie dimensioni e davanti casa in inverno con cancello, pavimentazioni in pietra naturale e recinzione in pietra
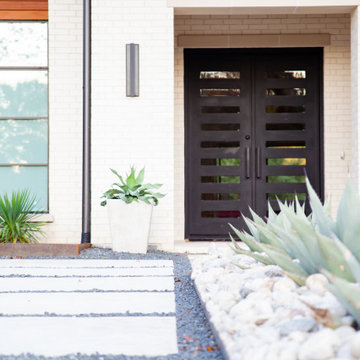
Gorgeous modern landscape with clean lines and stunning detail.
Immagine di un vialetto d'ingresso minimalista esposto in pieno sole di medie dimensioni e davanti casa con sassi e rocce, ghiaia e recinzione in legno
Immagine di un vialetto d'ingresso minimalista esposto in pieno sole di medie dimensioni e davanti casa con sassi e rocce, ghiaia e recinzione in legno

A bespoke driveway gate made to maximise the customers privacy. The gate is made of aluminium and, seen in our rust powder coat finish, made to imitate Corten steel.
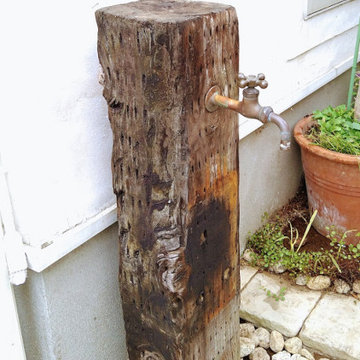
住宅のデザインに合わせ
南仏風のミニガーデンを作りました。
草花に冠水用の水栓は、味のある枕木と真鍮の蛇口を使いました。
Ispirazione per un piccolo vialetto d'ingresso mediterraneo esposto a mezz'ombra davanti casa in primavera con un ingresso o sentiero, pavimentazioni in pietra naturale e recinzione in legno
Ispirazione per un piccolo vialetto d'ingresso mediterraneo esposto a mezz'ombra davanti casa in primavera con un ingresso o sentiero, pavimentazioni in pietra naturale e recinzione in legno
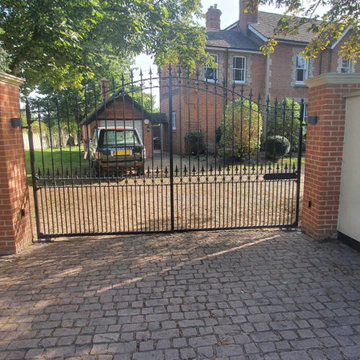
Automated electric metal gates driveway
Esempio di un grande vialetto d'ingresso davanti casa con cancello e recinzione in metallo
Esempio di un grande vialetto d'ingresso davanti casa con cancello e recinzione in metallo
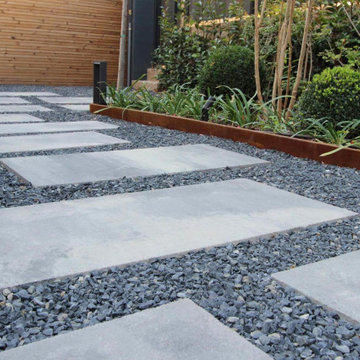
UN PASILLO LATERAL RECONVERTIDO EN SALÓN EXTERIOR
En este proyecto de salón exterior, la parcela presentaba una configuración clásica en ELE de chalet pareado. Las calidades son bonitas y el aplacado en piedra junto con el hormigón de los forjados nos daban la posibilidad de contrastar con la calidez de la madera, el acero corten y el tono oscuro de las gravas que nos gustan. El corredor lateral no invitaba al uso, pero tenía dimensión suficiente para crear una habitación exterior resguardada del calor intenso de la tarde, disfrutando de una orientación casi norte.
En España en general, pero en las zonas continentales aún más, es crucial disponer de varias orientaciones en el jardín para maximizar el uso durante el año. La zona principal del jardín, a la salida del salón, está más expuesta al sol de la tarde, con lo que la hemos reservado más para la vida nocturna y los días invernales. Para competir con la valla de simple torsión hemos plantado un seto de photinia que crece a una velocidad considerable y no presenta enfermedades, aportando además variedad de colores verdes y rojizos que nos encantan en la paleta de color del jardín. Hemos conseguido desviar la atención desde los tres metros de altura de la valla al suelo, gracias a los parterres y la celosía lateral, con lo que la espera hasta que los setos alcancen la altura de la valla se hace más agradable.
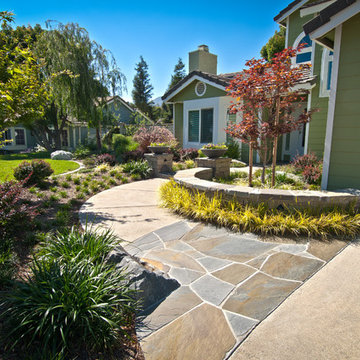
This front entry has some coastal along with mountain influence and is accented by natural stone, stone walls, pilasters, and ceramic pots.
Immagine di un vialetto d'ingresso stile marinaro esposto in pieno sole di medie dimensioni e davanti casa in primavera con un ingresso o sentiero e pavimentazioni in pietra naturale
Immagine di un vialetto d'ingresso stile marinaro esposto in pieno sole di medie dimensioni e davanti casa in primavera con un ingresso o sentiero e pavimentazioni in pietra naturale
Vialetti d'Ingresso - Foto e idee
5
