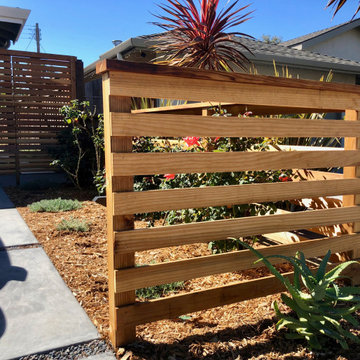Vialetti d'Ingresso - Foto e idee
Filtra anche per:
Budget
Ordina per:Popolari oggi
161 - 180 di 888 foto
1 di 3
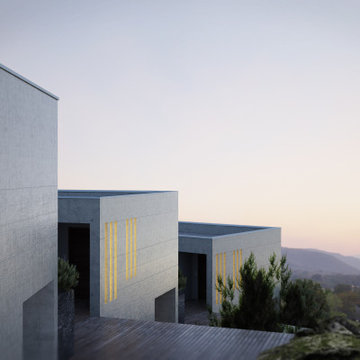
Ispirazione per un vialetto d'ingresso minimalista esposto in pieno sole con scale, un pendio, una collina o una riva, pedane e recinzione in pietra
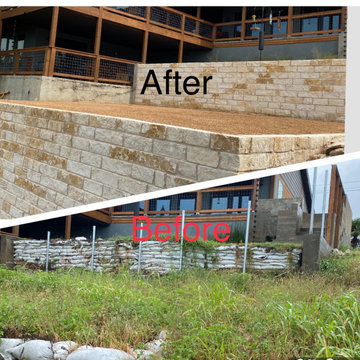
Retaining Wall
Idee per un ampio giardino minimalista con un pendio, una collina o una riva e recinzione in pietra
Idee per un ampio giardino minimalista con un pendio, una collina o una riva e recinzione in pietra
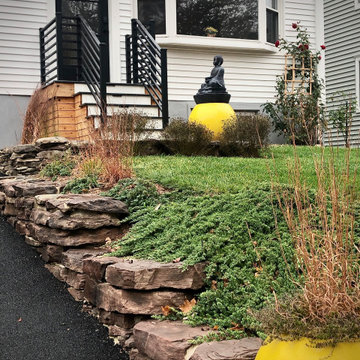
Modern front entry design with composite decking, natural stone with retaining wall, native plants and water feature.
Idee per un piccolo vialetto d'ingresso boho chic esposto in pieno sole davanti casa con sassi e rocce, pavimentazioni in pietra naturale e recinzione in metallo
Idee per un piccolo vialetto d'ingresso boho chic esposto in pieno sole davanti casa con sassi e rocce, pavimentazioni in pietra naturale e recinzione in metallo
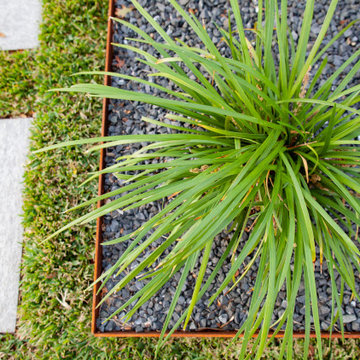
Gorgeous modern landscape with clean lines and stunning detail.
Ispirazione per un vialetto d'ingresso minimalista esposto in pieno sole di medie dimensioni e davanti casa con sassi e rocce, ghiaia e recinzione in legno
Ispirazione per un vialetto d'ingresso minimalista esposto in pieno sole di medie dimensioni e davanti casa con sassi e rocce, ghiaia e recinzione in legno

I built this on my property for my aging father who has some health issues. Handicap accessibility was a factor in design. His dream has always been to try retire to a cabin in the woods. This is what he got.
It is a 1 bedroom, 1 bath with a great room. It is 600 sqft of AC space. The footprint is 40' x 26' overall.
The site was the former home of our pig pen. I only had to take 1 tree to make this work and I planted 3 in its place. The axis is set from root ball to root ball. The rear center is aligned with mean sunset and is visible across a wetland.
The goal was to make the home feel like it was floating in the palms. The geometry had to simple and I didn't want it feeling heavy on the land so I cantilevered the structure beyond exposed foundation walls. My barn is nearby and it features old 1950's "S" corrugated metal panel walls. I used the same panel profile for my siding. I ran it vertical to math the barn, but also to balance the length of the structure and stretch the high point into the canopy, visually. The wood is all Southern Yellow Pine. This material came from clearing at the Babcock Ranch Development site. I ran it through the structure, end to end and horizontally, to create a seamless feel and to stretch the space. It worked. It feels MUCH bigger than it is.
I milled the material to specific sizes in specific areas to create precise alignments. Floor starters align with base. Wall tops adjoin ceiling starters to create the illusion of a seamless board. All light fixtures, HVAC supports, cabinets, switches, outlets, are set specifically to wood joints. The front and rear porch wood has three different milling profiles so the hypotenuse on the ceilings, align with the walls, and yield an aligned deck board below. Yes, I over did it. It is spectacular in its detailing. That's the benefit of small spaces.
Concrete counters and IKEA cabinets round out the conversation.
For those who could not live in a tiny house, I offer the Tiny-ish House.
Photos by Ryan Gamma
Staging by iStage Homes
Design assistance by Jimmy Thornton
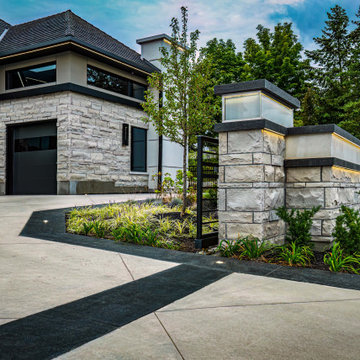
Foto di un grande vialetto d'ingresso minimalista esposto in pieno sole davanti casa in estate con un muro di contenimento, pavimentazioni in pietra naturale e recinzione in metallo
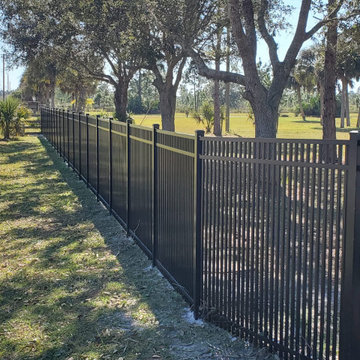
Installation of 5'Tall Double-Picket Aluminum Industrial-Grade Security Fencing
Idee per un vialetto d'ingresso contemporaneo di medie dimensioni e davanti casa con recinzione in metallo
Idee per un vialetto d'ingresso contemporaneo di medie dimensioni e davanti casa con recinzione in metallo
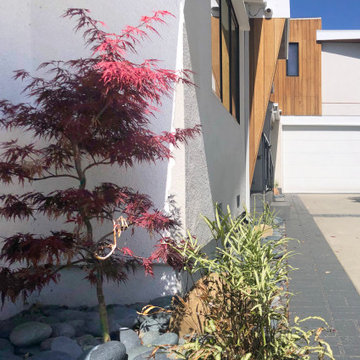
The stylish renovation had added angles and peaked roof lines. We wanted the landscape design to reflect these aesthetic choices.
Esempio di un grande vialetto d'ingresso moderno esposto a mezz'ombra davanti casa in estate con un ingresso o sentiero, pavimentazioni in mattoni e recinzione in legno
Esempio di un grande vialetto d'ingresso moderno esposto a mezz'ombra davanti casa in estate con un ingresso o sentiero, pavimentazioni in mattoni e recinzione in legno
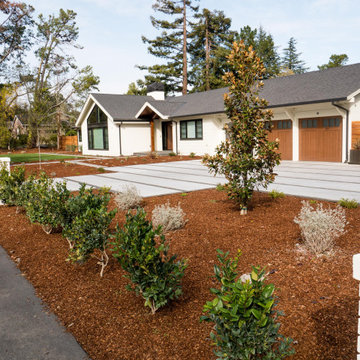
Immagine di un grande vialetto d'ingresso american style davanti casa con recinzione in legno
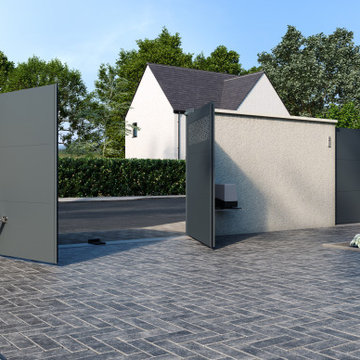
Les couvertines coordonnées aux produits du coeur de gamme, permettent de "sortir des clous", et d'imaginer des éléments personnalisés.
Immagine di un grande vialetto d'ingresso tradizionale esposto in pieno sole davanti casa in primavera con cancello, pavimentazioni in cemento e recinzione in metallo
Immagine di un grande vialetto d'ingresso tradizionale esposto in pieno sole davanti casa in primavera con cancello, pavimentazioni in cemento e recinzione in metallo
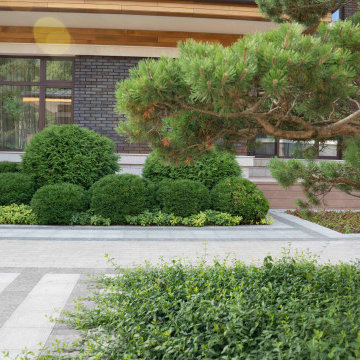
Foto di un grande giardino moderno esposto in pieno sole davanti casa in estate con pavimentazioni in pietra naturale e recinzione in metallo
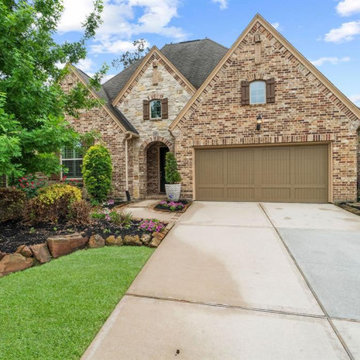
This home's beautiful elevation and stonework were complimented by the colorful flowers and potted plants we added to draw you towards the front door.
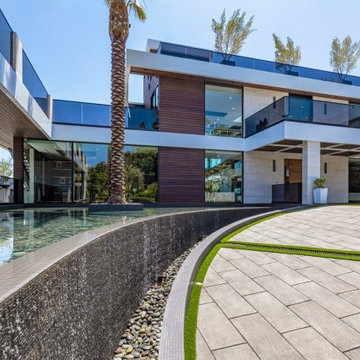
Bundy Drive Brentwood, Los Angeles luxury home front entrance pond water feature. Photo by Simon Berlyn.
Idee per un grande giardino minimalista esposto in pieno sole davanti casa con recinzione in pietra
Idee per un grande giardino minimalista esposto in pieno sole davanti casa con recinzione in pietra
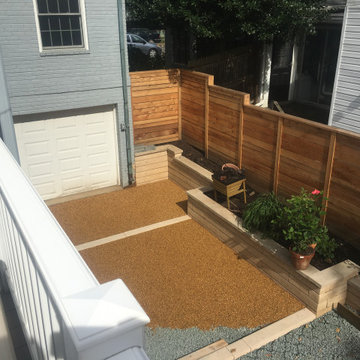
Our goal with this project was to create a fun, inviting, safe space for kids and friends to hang out in and make memories.
Keeping privacy in mind, we installed a large fence around the lawn to keep all the fun inside their private yard. Stepping stones and patio was installed to enhance walkways and patio areas with accent design. Lighting, in-ground trampoline, and decor all added the perfect amount of spice to liven up this space and give it a truly unique, customized feel.
The client's backyard space went from drab to beautiful and we’re so happy for the opportunity to work with them on such a large project!
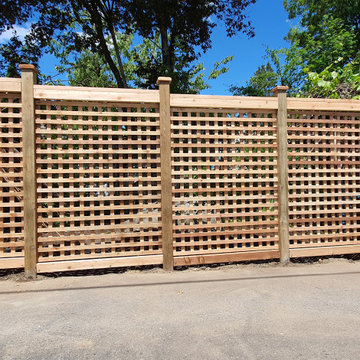
Ispirazione per un grande vialetto d'ingresso minimalista esposto in pieno sole nel cortile laterale con recinzione in legno
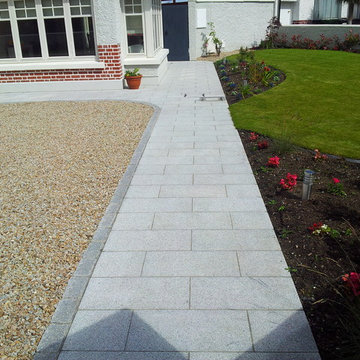
Driveway Design by Edward Cullen mALCI Amazon Landscaping and Garden Design
014060004
Amazonlandscaping.ie
Ispirazione per un grande vialetto d'ingresso design esposto in pieno sole davanti casa in estate con un ingresso o sentiero, pavimentazioni in pietra naturale e recinzione in pietra
Ispirazione per un grande vialetto d'ingresso design esposto in pieno sole davanti casa in estate con un ingresso o sentiero, pavimentazioni in pietra naturale e recinzione in pietra
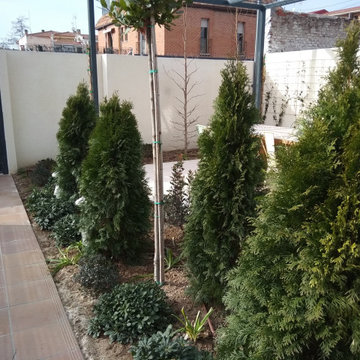
Detalle de la pérgola y el espacio estancial usado como comedor exterior. Los pavimentos son del mismo material que el revestimiento de la piscina. Se eligieron tonos similares a la fachada de la vivienda.
A la zona de comedor se le aporta intimidad con la plantación de arbustos de porte medio y arbolado de copa perenne.
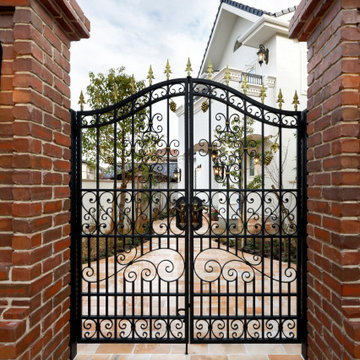
ロートアイアンのオーダーメイドの門扉
Immagine di un vialetto d'ingresso classico davanti casa con cancello, pavimentazioni in pietra naturale e recinzione in metallo
Immagine di un vialetto d'ingresso classico davanti casa con cancello, pavimentazioni in pietra naturale e recinzione in metallo
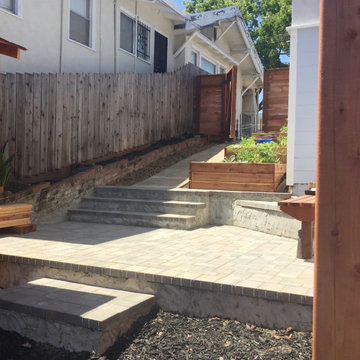
For this backyard we regarded the entire lot. To maximize the backyard space, we used Redwood boards to created two decks, 1) an upper deck level with the upper unit, with wrapping stairs landing on a paver patio, and 2) a lower deck level with the lower unit and connecting to the main patio. The steep driveway was regraded with drainage and stairs to provide an activity patio with seating and custom built shed. We repurposed about 60 percent of the demoed concrete to build urbanite retaining walls along the Eastern side of the house. A Belgard Paver patio defines the main entertaining space, with stairs that lead to a flagstone patio and spa, small fescue lawn, and perimeter of edible fruit trees.
Vialetti d'Ingresso - Foto e idee
9
