Vialetti d'Ingresso - Foto e idee
Filtra anche per:
Budget
Ordina per:Popolari oggi
61 - 80 di 888 foto
1 di 3
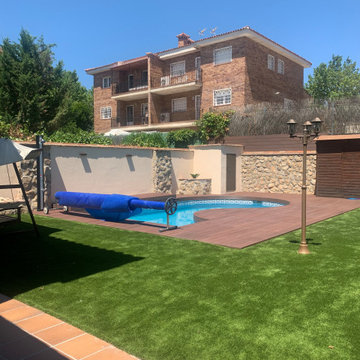
Immagine di un vialetto d'ingresso contemporaneo esposto in pieno sole dietro casa in estate con un muro di contenimento, pedane e recinzione in pietra
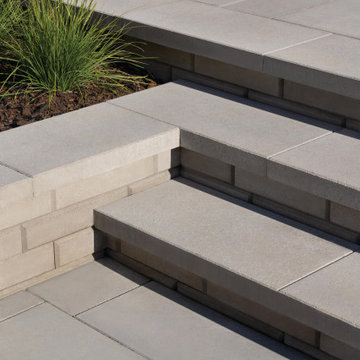
This front yard landscaping project consist of multiple of our modern collections!
Modern grey retaining wall: The smooth look of the Raffinato collection brings modern elegance to your tailored spaces. This contemporary double-sided retaining wall is offered in an array of modern colours.
Discover the Raffinato retaining wall: https://www.techo-bloc.com/shop/walls/raffinato-smooth/
Modern wall caps: Use these as wall caps for the Raffinato wall, as step treads on your outdoor steps or around pools as your modern pool coping option.
Discover the Raffinato wall cap: https://www.techo-bloc.com/shop/caps/raffinato-smooth-cap/
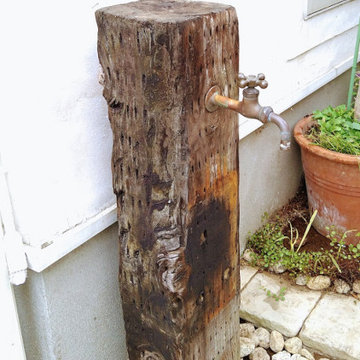
住宅のデザインに合わせ
南仏風のミニガーデンを作りました。
草花に冠水用の水栓は、味のある枕木と真鍮の蛇口を使いました。
Ispirazione per un piccolo vialetto d'ingresso mediterraneo esposto a mezz'ombra davanti casa in primavera con un ingresso o sentiero, pavimentazioni in pietra naturale e recinzione in legno
Ispirazione per un piccolo vialetto d'ingresso mediterraneo esposto a mezz'ombra davanti casa in primavera con un ingresso o sentiero, pavimentazioni in pietra naturale e recinzione in legno
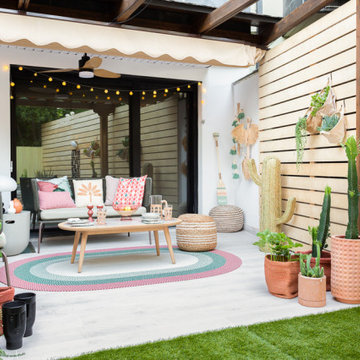
Se contacto para una renovación completa de la zona exterior de la vivienda. La idea planteada por el Estudio fue darle un aire más actual con un cierto aire nórdico, en el que la madera pasara a tener más protagonismo. Se planteo una renovación completa de todos los elementos internos de la zona (solados, revestimientos, mobiliario, plantaciones, iluminación, riego, decoración..) y a la vez que se saneaban, recuperaban y reforzaban todos los elementos estructurales del jardín. La jardinera de obra, se renovó por completo tanto en estructura como en plantaciones, basadas en suculentas de diversos tipos, que le otorgaran un aire minimalista. El mobiliario y la decoración se renovó por completo. Se establecieron dos zonas de reunión. Una más formal con sofás y mesas de apoyo para comidas o cenas para compartir y otra más tipo chill out, para descansar y leer con un aire más étnico.
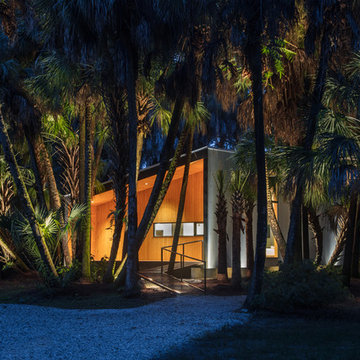
I built this on my property for my aging father who has some health issues. Handicap accessibility was a factor in design. His dream has always been to try retire to a cabin in the woods. This is what he got.
It is a 1 bedroom, 1 bath with a great room. It is 600 sqft of AC space. The footprint is 40' x 26' overall.
The site was the former home of our pig pen. I only had to take 1 tree to make this work and I planted 3 in its place. The axis is set from root ball to root ball. The rear center is aligned with mean sunset and is visible across a wetland.
The goal was to make the home feel like it was floating in the palms. The geometry had to simple and I didn't want it feeling heavy on the land so I cantilevered the structure beyond exposed foundation walls. My barn is nearby and it features old 1950's "S" corrugated metal panel walls. I used the same panel profile for my siding. I ran it vertical to math the barn, but also to balance the length of the structure and stretch the high point into the canopy, visually. The wood is all Southern Yellow Pine. This material came from clearing at the Babcock Ranch Development site. I ran it through the structure, end to end and horizontally, to create a seamless feel and to stretch the space. It worked. It feels MUCH bigger than it is.
I milled the material to specific sizes in specific areas to create precise alignments. Floor starters align with base. Wall tops adjoin ceiling starters to create the illusion of a seamless board. All light fixtures, HVAC supports, cabinets, switches, outlets, are set specifically to wood joints. The front and rear porch wood has three different milling profiles so the hypotenuse on the ceilings, align with the walls, and yield an aligned deck board below. Yes, I over did it. It is spectacular in its detailing. That's the benefit of small spaces.
Concrete counters and IKEA cabinets round out the conversation.
For those who could not live in a tiny house, I offer the Tiny-ish House.
Photos by Ryan Gamma
Staging by iStage Homes
Design assistance by Jimmy Thornton
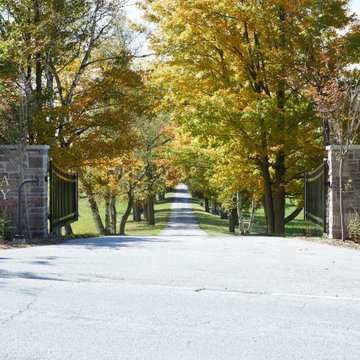
This estate is a transitional home that blends traditional architectural elements with clean-lined furniture and modern finishes. The fine balance of curved and straight lines results in an uncomplicated design that is both comfortable and relaxing while still sophisticated and refined. The red-brick exterior façade showcases windows that assure plenty of light. Once inside, the foyer features a hexagonal wood pattern with marble inlays and brass borders which opens into a bright and spacious interior with sumptuous living spaces. The neutral silvery grey base colour palette is wonderfully punctuated by variations of bold blue, from powder to robin’s egg, marine and royal. The anything but understated kitchen makes a whimsical impression, featuring marble counters and backsplashes, cherry blossom mosaic tiling, powder blue custom cabinetry and metallic finishes of silver, brass, copper and rose gold. The opulent first-floor powder room with gold-tiled mosaic mural is a visual feast.
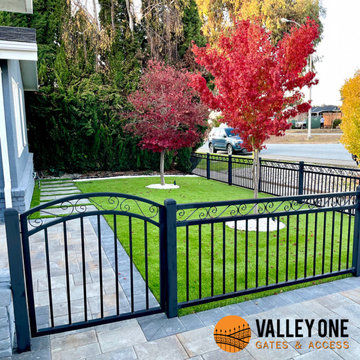
Wrought iron gate and fence installation in Mountain View, CA.
Custom design for these amazing clients!
For more details please contact us (669) 261-0466 or visit www.valley1gates.com
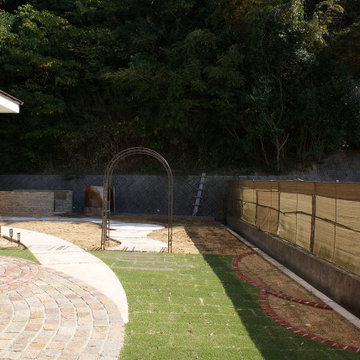
Foto di un giardino country esposto in pieno sole di medie dimensioni e davanti casa in autunno con pavimentazioni in pietra naturale e recinzione in metallo
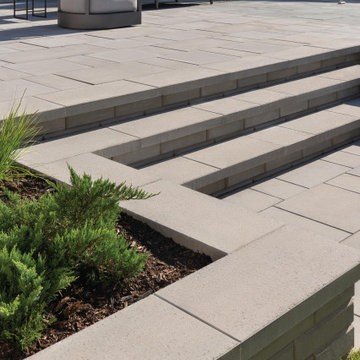
This backyard landscaping project consist of multiple of our modern collections!
Modern grey retaining wall: The smooth look of the Raffinato collection brings modern elegance to your tailored spaces. This contemporary double-sided retaining wall is offered in an array of modern colours.
Discover the Raffinato retaining wall: https://www.techo-bloc.com/shop/walls/raffinato-smooth/
Modern grey stone steps: The sleek, polished look of the Raffinato stone step is a more elegant and refined alternative to modern and very linear concrete steps. Offered in three modern colors, these stone steps are a welcomed addition to your next outdoor step project!
Discover our Raffinato stone steps here: https://www.techo-bloc.com/shop/steps/raffinato-step/
Modern grey floor pavers: A modern paver available in over 50 scale and color combinations, Industria is a popular choice amongst architects designing urban spaces. This paver's de-icing salt resistance and 100mm height makes it a reliable option for industrial, commercial and institutional applications.
Discover the Industria paver here: https://www.techo-bloc.com/shop/pavers/industria-smooth-paver/
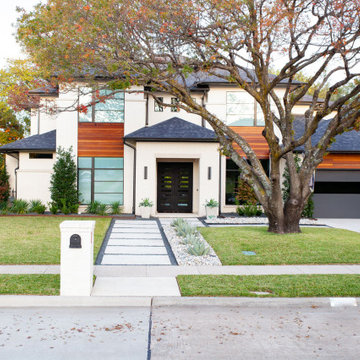
Gorgeous modern landscape with clean lines and stunning detail.
Immagine di un vialetto d'ingresso moderno esposto in pieno sole di medie dimensioni e davanti casa con sassi e rocce, ghiaia e recinzione in legno
Immagine di un vialetto d'ingresso moderno esposto in pieno sole di medie dimensioni e davanti casa con sassi e rocce, ghiaia e recinzione in legno
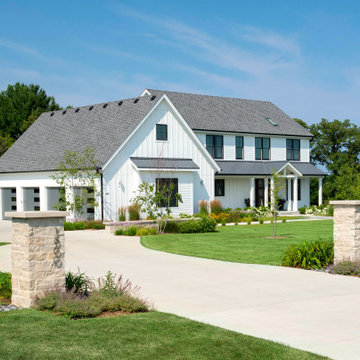
As part of the landscape design for this Modern Farmhouse in Mequon, Wisconsin, we designed natural stone entry piers to go with the existing fence on the property. House numbers and lighting help guests to find the right house.
Renn Kuennen Photography
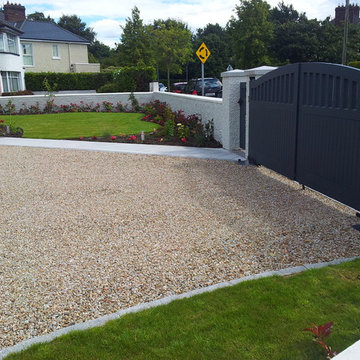
Driveway Gates Edward Cullen mALCI Amazon Landscaping and Garden Design
014060004
Amazonlandsacping.ie
Foto di un grande vialetto d'ingresso design esposto in pieno sole davanti casa in estate con un ingresso o sentiero, pavimentazioni in pietra naturale e recinzione in pietra
Foto di un grande vialetto d'ingresso design esposto in pieno sole davanti casa in estate con un ingresso o sentiero, pavimentazioni in pietra naturale e recinzione in pietra
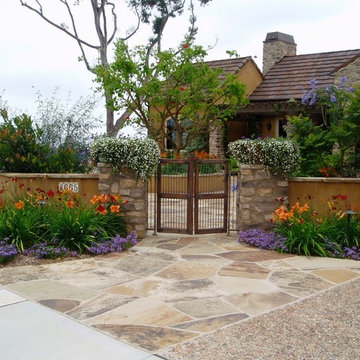
Esempio di un giardino mediterraneo esposto in pieno sole davanti casa con pavimentazioni in pietra naturale
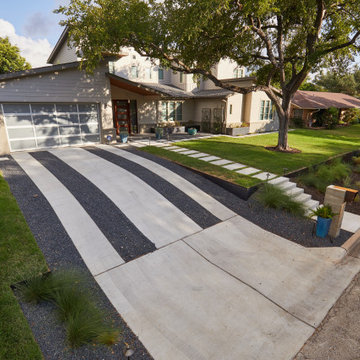
After this home was completely rebuilt in the established Barton Hills neighborhood, the landscape needed a reboot to match the new modern/contemporary house. To update the style, we replaced the cracked solid driveway with concrete ribbons and gravel that lines up with the garage. We built a retaining to hold back the sloped, problematic front yard. This leveled out a buffer space of plantings near the curb helping to create a welcoming accent for guests. We also introduced a comfortable pathway to transition through the yard into the new courtyard space, balancing out the scale of the house with the landscape.
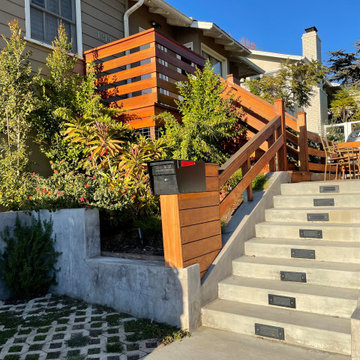
Idee per un vialetto d'ingresso classico esposto in pieno sole di medie dimensioni e davanti casa in primavera con pavimentazioni in pietra naturale e recinzione in legno
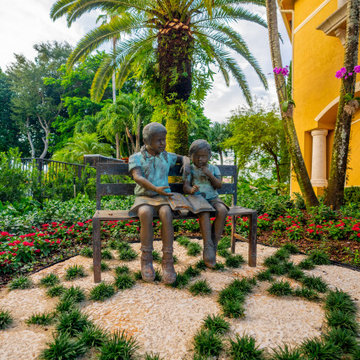
Florida Landscaping design done to renovate dated landscaping . We re used clients beloved bronze statue and created a special place for it in the new design .
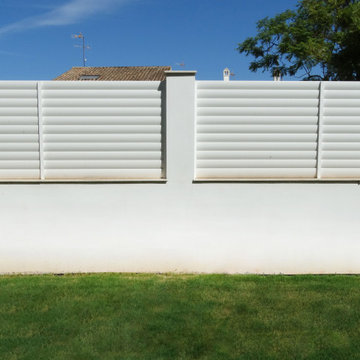
Immagine di un grande giardino tropicale con un pendio, una collina o una riva e recinzione in legno
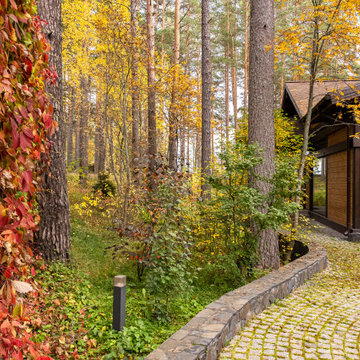
Агентская фотосъемка загородного дома для сдачи в аренду
Foto di un grande vialetto d'ingresso esposto a mezz'ombra davanti casa in autunno con sassi e rocce, pavimentazioni in pietra naturale e recinzione in legno
Foto di un grande vialetto d'ingresso esposto a mezz'ombra davanti casa in autunno con sassi e rocce, pavimentazioni in pietra naturale e recinzione in legno
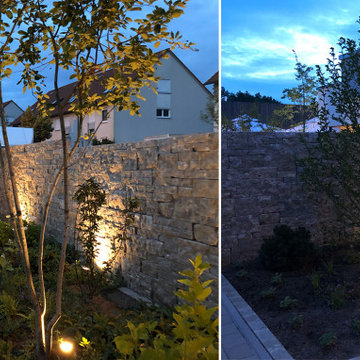
Innenhof und Eingangsbereich
Esempio di un grande vialetto d'ingresso minimal esposto in pieno sole davanti casa in estate con un muro di contenimento, pavimentazioni in pietra naturale e recinzione in pietra
Esempio di un grande vialetto d'ingresso minimal esposto in pieno sole davanti casa in estate con un muro di contenimento, pavimentazioni in pietra naturale e recinzione in pietra
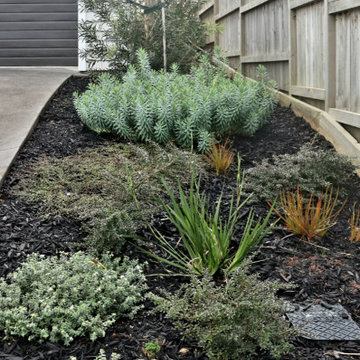
Driveway garden bed planting. It is mostly covered in NZ natives with the exception of the Dietes grandiflora and Callistemon.
Foto di un giardino minimalista esposto in pieno sole di medie dimensioni e nel cortile laterale in estate con pacciame e recinzione in legno
Foto di un giardino minimalista esposto in pieno sole di medie dimensioni e nel cortile laterale in estate con pacciame e recinzione in legno
Vialetti d'Ingresso - Foto e idee
4