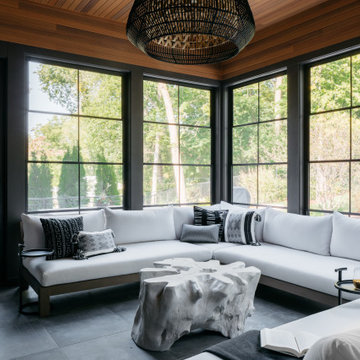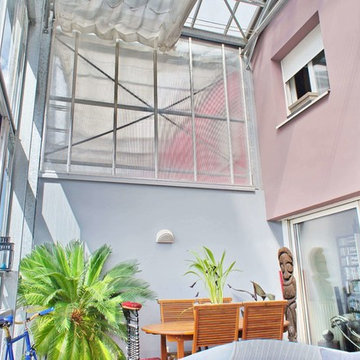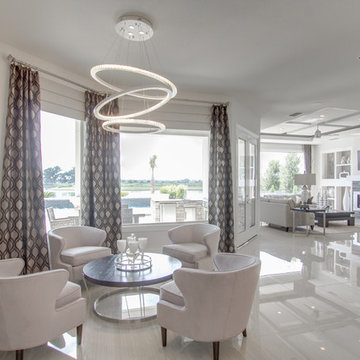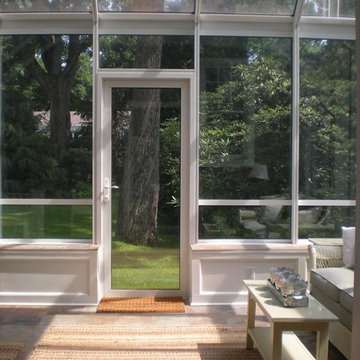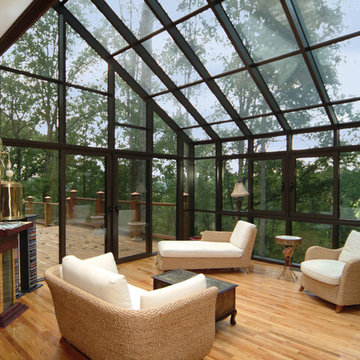Verande contemporanee - Foto e idee per arredare
Filtra anche per:
Budget
Ordina per:Popolari oggi
21 - 40 di 11.690 foto
1 di 2
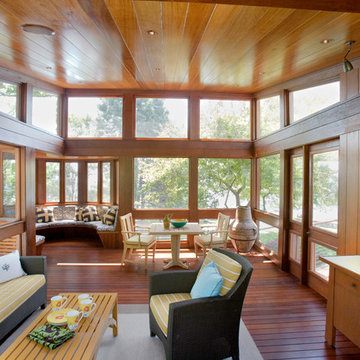
Eric Roth Photography
Ispirazione per una veranda contemporanea con pavimento in legno massello medio e soffitto classico
Ispirazione per una veranda contemporanea con pavimento in legno massello medio e soffitto classico
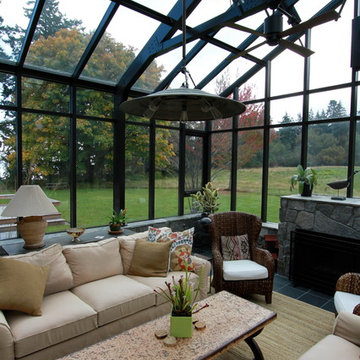
Size: 20’ 4” x 23’ 2” with Meridian Superior frame glazing bar
Meridian 3 inch rafter roof bar
Substantial 4×6 truss and purlin tubular support system
Custom 6/12 roof slope with 8’ sidewalls from raised foundation wall
Luxury 3 glazing rafters

Situated on the picturesque Maine coast, this contemporary greenhouse crafted by Sunspace Design offers a year-round haven for our plant-loving clients. With its clean lines and functional design, this growing space serves as both a productive environment and a tranquil retreat for the homeowners.
The greenhouse's generous footprint provides ample room for growing a diverse range of plants, from delicate seedlings to mature specimens. Durable concrete floors ensure a practical workspace while operable windows along every wall offer customizable airflow for optimal plant health. Sunspace Design's signature blend of beauty and function is evident in the rich mahogany framing and insulated glass roof, flooding the space with natural light while ensuring top thermal performance.
Engineered for year-round use, this greenhouse features built-in ventilation and airflow fans to maintain a comfortable and productive interior climate even during the extremes of a Maine winter or summer. For the owners, this space isn't just a glorified workroom, but has become a verdant extension of their home—a place where the stresses of daily life melt away amidst the vibrant greenery.
Trova il professionista locale adatto per il tuo progetto
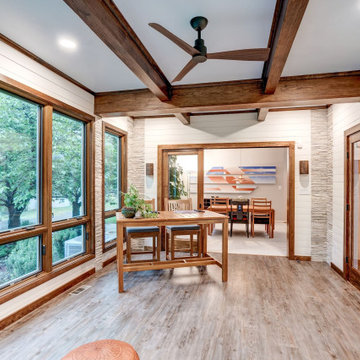
Imagine watching the Fall leaves change color from this lovely addition in Fairfax, VA.
The 4' bumpout on the sunroom cantilevers out over the stairs that lead to the basement, so there was some concern about head height and code. The windows also presented a challenge because attaining the look we wanted with the windows being so large and coming out so close to the edges of the walls meant we had to do steel moment framing- which is challenging from an engineering standpoint, but far more so from a fabrication/installation standpoint.

Schuco AWS75 Thermally-Broken Aluminum Windows
Schuco ASS70 Thermally-Broken Aluminum Lift-slide Doors
Immagine di una veranda minimal con parquet chiaro, nessun camino e soffitto classico
Immagine di una veranda minimal con parquet chiaro, nessun camino e soffitto classico
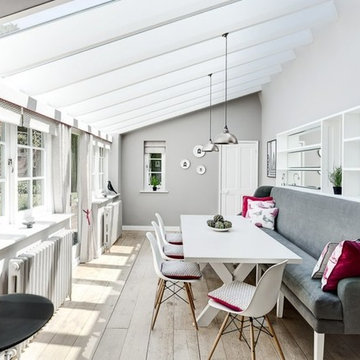
An empty and bland glazed extension was transformed into a versatile live-dine space with bespoke, mirror-backed shelving, banquette seating, Eames chairs, linen soft furnishings in a bespoke colour-way and colour-matched cast iron radiators.

Sunroom vinyl plank (waterproof) flooring
Foto di una veranda minimal di medie dimensioni con pavimento in vinile, nessun camino, soffitto classico e pavimento marrone
Foto di una veranda minimal di medie dimensioni con pavimento in vinile, nessun camino, soffitto classico e pavimento marrone

Immagine di una piccola veranda minimal con pavimento in ardesia, soffitto in vetro e pavimento grigio

Immagine di un'ampia veranda design con pavimento in cemento, nessun camino, soffitto classico e pavimento bianco
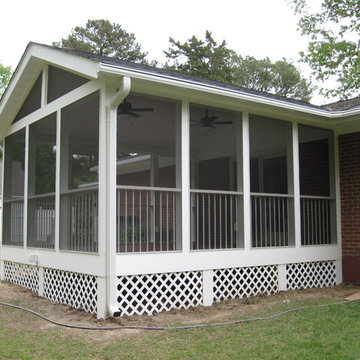
Craig H. Wilson
Ispirazione per una veranda contemporanea di medie dimensioni con pavimento in legno massello medio, nessun camino e soffitto classico
Ispirazione per una veranda contemporanea di medie dimensioni con pavimento in legno massello medio, nessun camino e soffitto classico
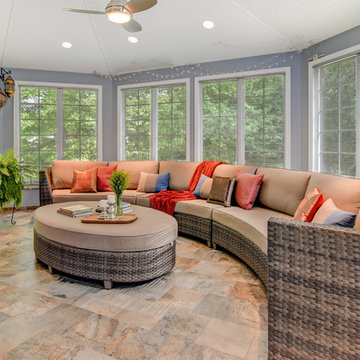
East Hanover, NJ. Sunroom addition off of existing kitchen and adjacent family room. Photo shows large seating area in new sunroom addition. A Lodato Construction, Woodland Park, NJ. Photo by Greg Martz.
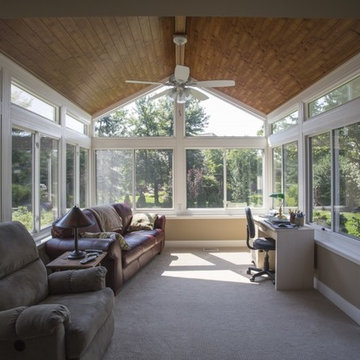
Ohio Exteriors installed a LivingSpace Transitions 4 season custom cathedral style sunroom that measured 12' x 16'. we installed the custom vinyl windows. We tied into the existing roof, and matched the existing shake siding. We extended the existing HVAC system. We also installed new French doors.
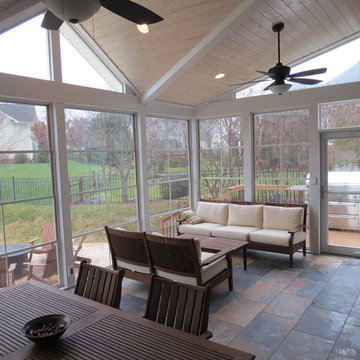
Idee per una veranda minimal di medie dimensioni con nessun camino e soffitto classico
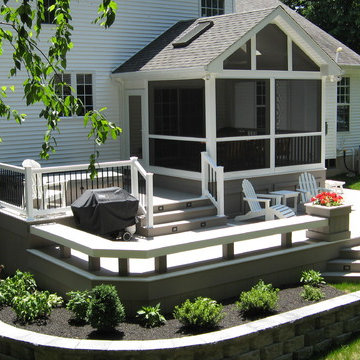
Notice the deck skirting which improves the decks appearance as well as eliminates rodents from inhabiting underside of deck.
Foto di una veranda minimal di medie dimensioni con nessun camino e soffitto classico
Foto di una veranda minimal di medie dimensioni con nessun camino e soffitto classico
Verande contemporanee - Foto e idee per arredare
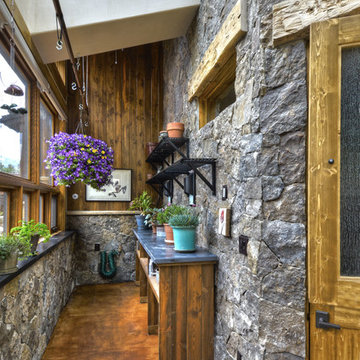
The green house features the interior use of stone, stained concrete floors, & custom skylight. Excess passive solar heat can be vented to other parts of the house via ductwork.
Carl Schofield Photography
2
