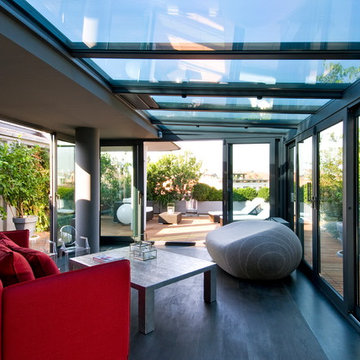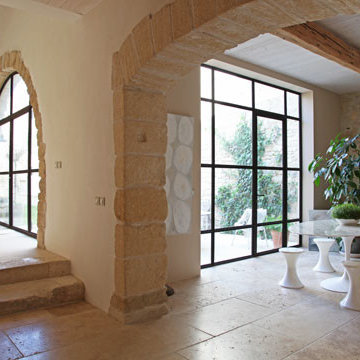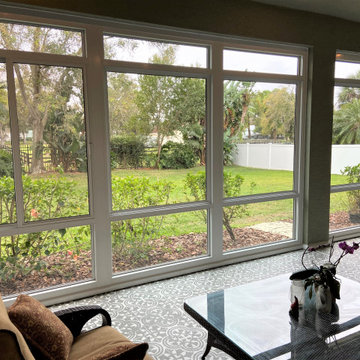Verande contemporanee - Foto e idee per arredare
Filtra anche per:
Budget
Ordina per:Popolari oggi
101 - 120 di 11.692 foto
1 di 2

Dieser beeindrucke Wintergarten im viktorianischen Stil mit angeschlossenem Sommergarten wurde als Wohnraumerweiterung konzipiert und umgesetzt. Er sollte das Haus elegant zum großen Garten hin öffnen. Dies ist auch vor allem durch den Sommergarten gelungen, dessen schiebbaren Ganzglaselemente eine fast komplette Öffnung erlauben. Der Clou bei diesem Wintergarten ist der Kontrast zwischen klassischer Außenansicht und einem topmodernen Interieur-Design, das in einem edlen Weiß gehalten wurde. So lässt sich ganzjährig der Garten in vollen Zügen genießen, besonders auch abends dank stimmungsvollen Dreamlights in der Dachkonstruktion.
Gerne verwirklichen wir auch Ihren Traum von einem viktorianischen Wintergarten. Mehr Infos dazu finden Sie auf unserer Webseite www.krenzer.de. Sie können uns gerne telefonisch unter der 0049 6681 96360 oder via E-Mail an mail@krenzer.de erreichen. Wir würden uns freuen, von Ihnen zu hören. Auf unserer Webseite (www.krenzer.de) können Sie sich auch gerne einen kostenlosen Katalog bestellen.
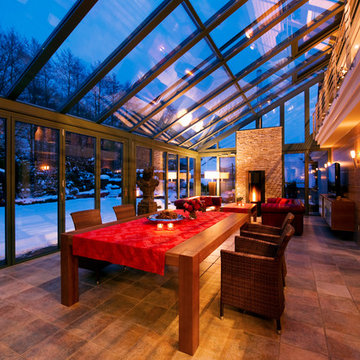
Idee per una veranda minimal con camino classico, cornice del camino in metallo e soffitto in vetro
Trova il professionista locale adatto per il tuo progetto
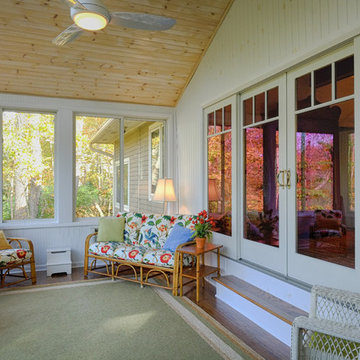
painted white beaded panel, whitewashed ceiling, dark hardwood floor, Andersen slider windows and 12' siliing door
Ispirazione per una veranda contemporanea di medie dimensioni con parquet scuro, nessun camino e soffitto classico
Ispirazione per una veranda contemporanea di medie dimensioni con parquet scuro, nessun camino e soffitto classico
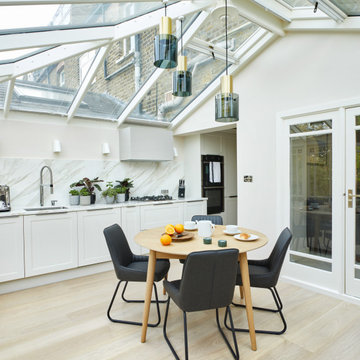
This conservatory in Wimbledon features our Linen finish on prime grade engineered oak planks, creating a fresh, uplifting contemporary space.
Foto di una veranda contemporanea
Foto di una veranda contemporanea
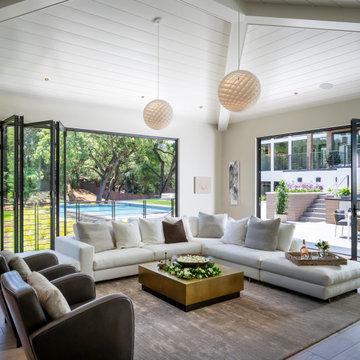
Foto di un'ampia veranda design con pavimento in gres porcellanato, pavimento beige e soffitto classico
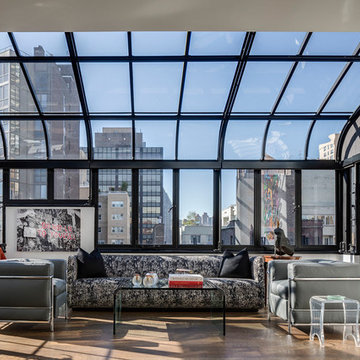
Esempio di una veranda contemporanea con parquet scuro, soffitto in vetro e pavimento marrone
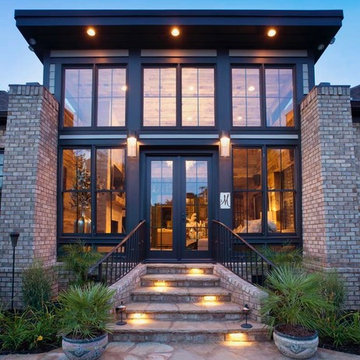
Esempio di una grande veranda design con pavimento in legno massello medio, nessun camino, soffitto classico e pavimento marrone
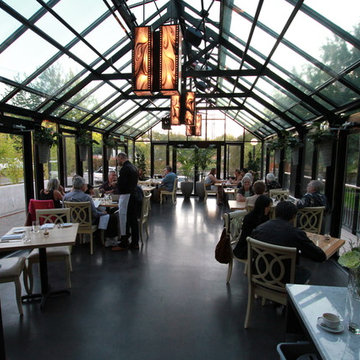
Branded, a Seattle eatery, hosts a wedding in our Custom Gable Attached Conservatory. Additional ventilation and strategic passive venting creates a welcoming and comfortable climate.
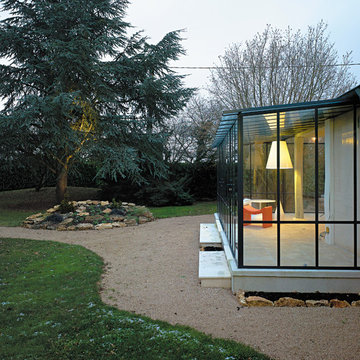
Photographie : Brice Desrez
Foto di una veranda minimal di medie dimensioni con pavimento con piastrelle in ceramica, nessun camino e soffitto in vetro
Foto di una veranda minimal di medie dimensioni con pavimento con piastrelle in ceramica, nessun camino e soffitto in vetro
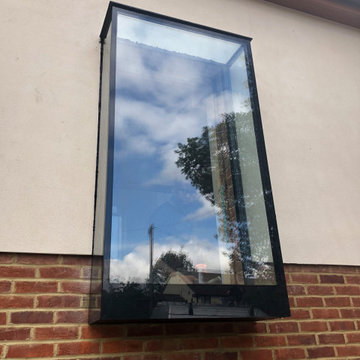
Oriel window supplier & Oriel manufacturers - oriel glass window products - oriel window systems - oriel window suppliers- oriel win-Dow suppliers- oriel glass manufacturers
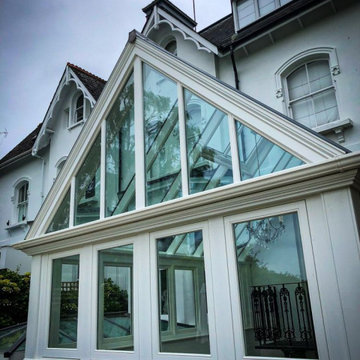
Rear part single and part two storey orangery style extension, which extended and transformed this large semi-detached Victorian townhouse.
The lower ground floor extension projects 5.5 metres from the rear wall of the house and measures 6.9 metres wide by 2.7 metres high with cornice detailing to the eaves of the roof.
This bespoke orangery extension is constructed from a white painted timber frame with roof lantern. To the right hand side of the rear, a first floor element projects 5.1 metres from the rear wall of the building and measures 3.9 metres wide by 6 metres high from lower ground floor level with a gable pitched roof.
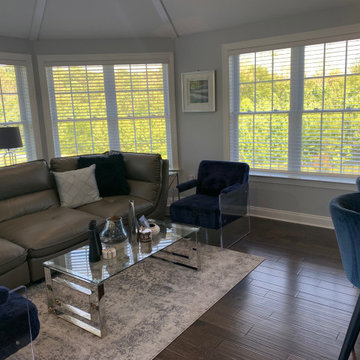
Full-Service Sunroom
Idee per una veranda contemporanea di medie dimensioni con parquet scuro, nessun camino e pavimento marrone
Idee per una veranda contemporanea di medie dimensioni con parquet scuro, nessun camino e pavimento marrone
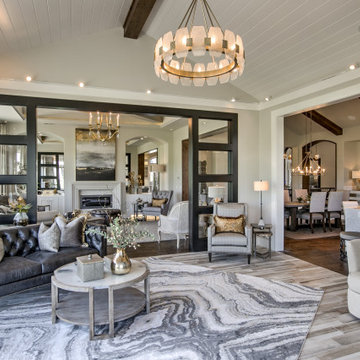
Four seasons sunroom overlooking the living and dining rooms.
Idee per una veranda minimal di medie dimensioni con pavimento in gres porcellanato, camino ad angolo, cornice del camino in pietra e pavimento grigio
Idee per una veranda minimal di medie dimensioni con pavimento in gres porcellanato, camino ad angolo, cornice del camino in pietra e pavimento grigio

Esempio di una grande veranda contemporanea con pavimento in pietra calcarea, nessun camino, soffitto in vetro e pavimento grigio
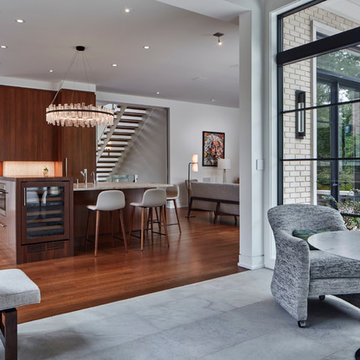
Vaulted Cypress ceiling. Steel "collar ties" with Tech accent lighting inside. Smooth sawn (heated) stone floors. Limestone fireplace. Kolbe and Kolbe windows.
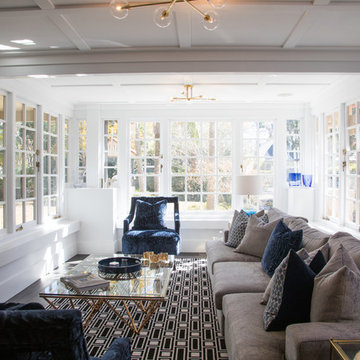
The sunroom has been transformed with bright white walls and all the timber work painted out. The beautiful carpet inset into the floorboards acts as a rug and really livens the room with its graphic punch.
Verande contemporanee - Foto e idee per arredare
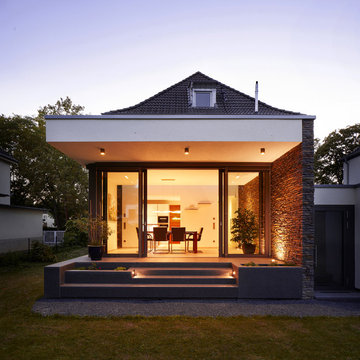
Lennart Wiedemuth
Esempio di una veranda design di medie dimensioni con nessun camino, soffitto classico e pavimento nero
Esempio di una veranda design di medie dimensioni con nessun camino, soffitto classico e pavimento nero
6
