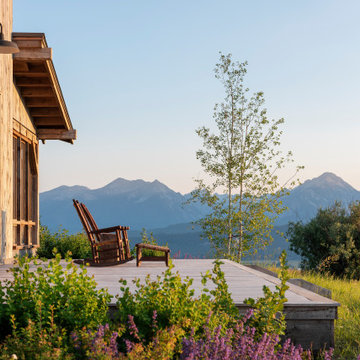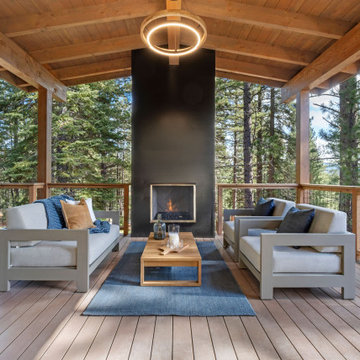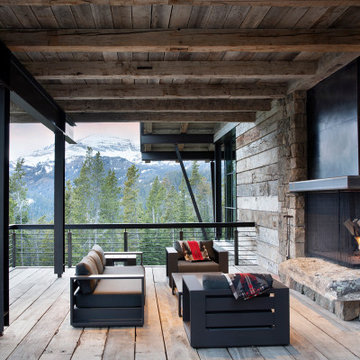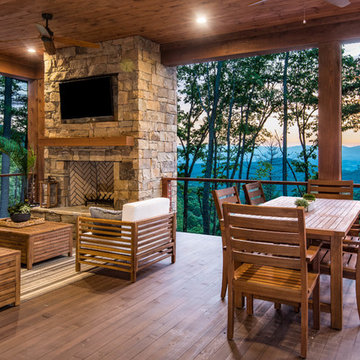Terrazze rustiche - Foto e idee
Filtra anche per:
Budget
Ordina per:Popolari oggi
1 - 20 di 8.063 foto
1 di 2

Here is the cooking/grill area that is covered with roof pavilion. This outdoor kitchen area has easy access to the upper lounge space and a set custom fitted stairs.
This deck was made with pressure treated decking, cedar railing, and features fascia trim.
Here are a few products used on that job:
Underdeck Oasis water diversion system
Deckorator Estate balusters
Aurora deck railing lights
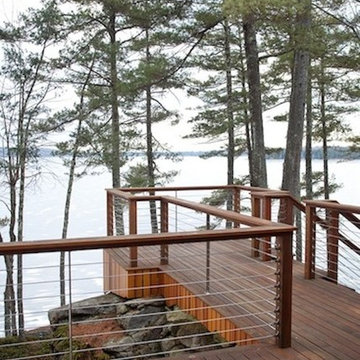
Idee per una terrazza stile rurale di medie dimensioni e dietro casa con nessuna copertura
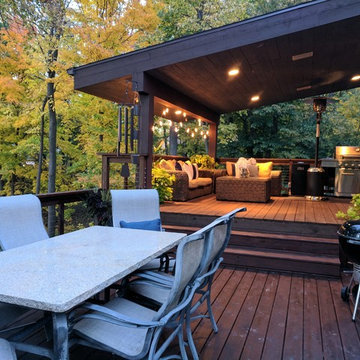
Esempio di una terrazza stile rurale di medie dimensioni e dietro casa con nessuna copertura
Trova il professionista locale adatto per il tuo progetto
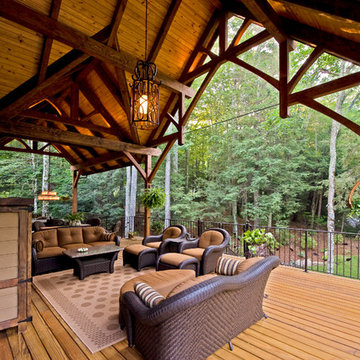
Douglas Fir covered timber frame porch.
© Carolina Timberworks
Foto di un'ampia terrazza rustica dietro casa con un tetto a sbalzo
Foto di un'ampia terrazza rustica dietro casa con un tetto a sbalzo
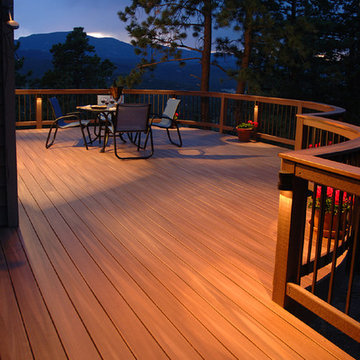
With a view like this, who wants to be indoors? This homeowner created an outdoor space perfect for relaxing or entertaining, including drink-friendly flat top railing, and a low-maintenance composite deck from Fiberon. Built-in deck lighting provides ambiance, and extends the fun into the evening.

Ispirazione per una grande terrazza stile rurale in cortile e al primo piano con un tetto a sbalzo e parapetto in metallo
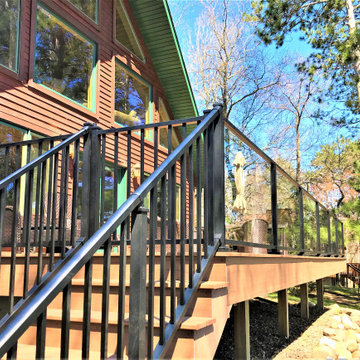
Having grown tired of the time and effort needed to maintain their wooden deck, the couple opted to have our craftsmen install a TimberTech® AZEK deck with aluminum and glass railings. Here's how the project turned out!
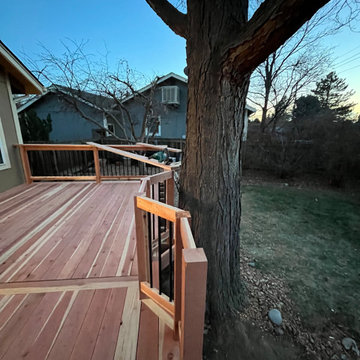
Ispirazione per una grande privacy sulla terrazza rustica dietro casa e a piano terra con nessuna copertura e parapetto in legno
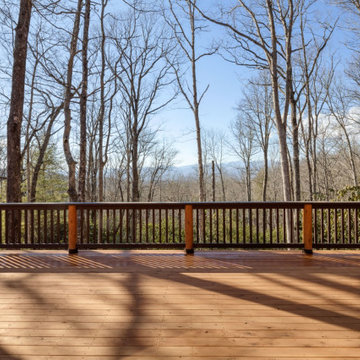
Esempio di una grande privacy sulla terrazza rustica dietro casa e al primo piano con nessuna copertura e parapetto in legno
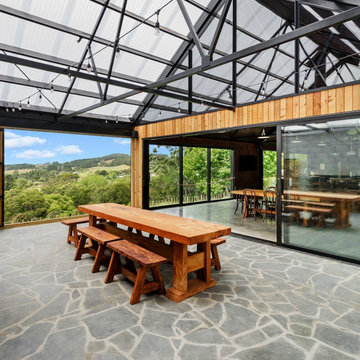
Immagine di una grande terrazza rustica nel cortile laterale e a piano terra con un caminetto e un tetto a sbalzo
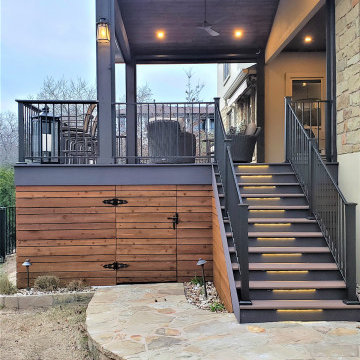
These Leander clients were looking for a big deck upgrade in a tight space. They longed for better usability of their outdoor living area by way of a dual-level, low-maintenance deck. On each level, they wished for particular accommodations and usage. A gathering area on the upper level and a hot tub on the lower. The result is a tidy Leander TX deck with room to move!
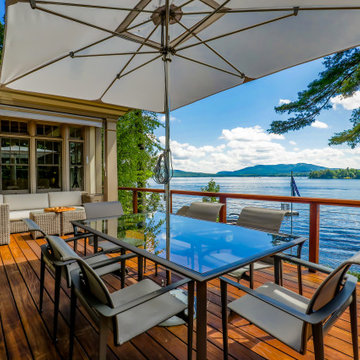
Immagine di una terrazza stile rurale con nessuna copertura e parapetto in cavi
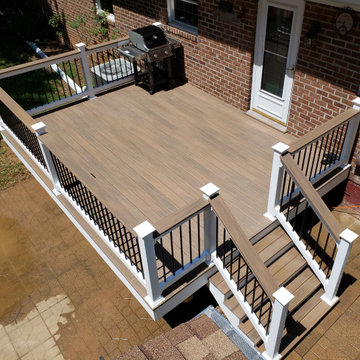
Foto di una terrazza rustica di medie dimensioni e dietro casa con nessuna copertura
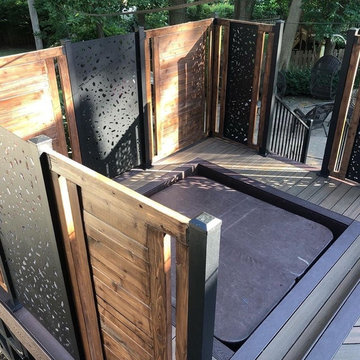
The homeowner wanted to create an enclosure around their built-in hot tub to add some privacy. The contractor, Husker Decks, designed a privacy wall with alternating materials. The aluminum privacy screen in 'River Rock' mixed with a horizontal wood wall in a rich stain blend to create a privacy wall that blends perfectly into the homeowner's backyard space and style.
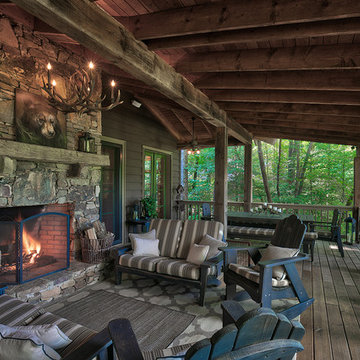
Ispirazione per una terrazza stile rurale con un focolare e un tetto a sbalzo
Terrazze rustiche - Foto e idee
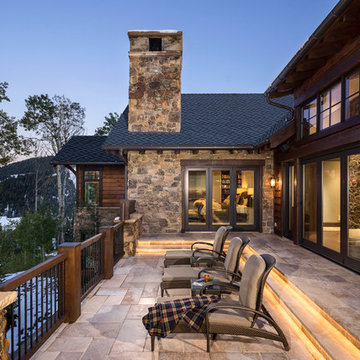
Ispirazione per una grande terrazza stile rurale con parapetto in materiali misti e nessuna copertura
1
