Terrazze moderne - Foto e idee
Filtra anche per:
Budget
Ordina per:Popolari oggi
121 - 140 di 2.051 foto
1 di 3
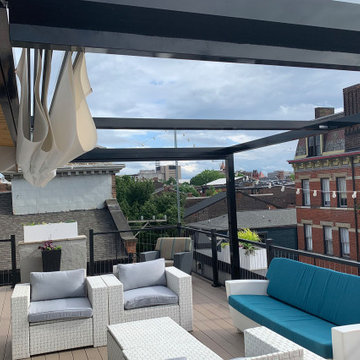
ShadeFX customized a 10’ x 16’ shade structure and manual retractable canopy for a rooftop terrace in Cincinnati. The sleek black frame matches seamlessly with the renovation while protecting the homeowners from the afternoon sun.
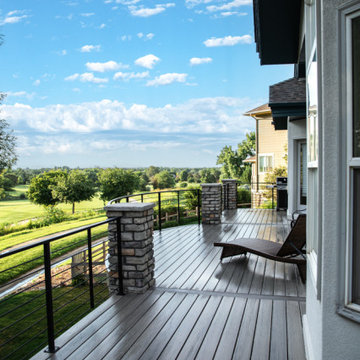
We installed gorgeous TimberTech composite decking with custom curved railing and a stamped concrete pad with detailed stone pillars to match the house. GORGEOUS!
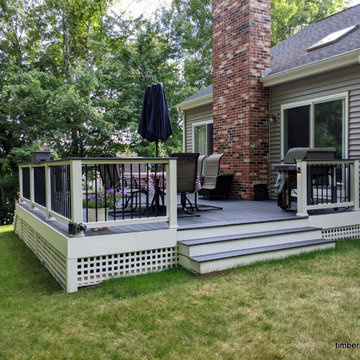
We took an existing deck footprint and modified it and upgraded it. We added wider steps on one side and a new staircase on another. We then installed Trex composite decking and Trex vinyl and metal railings with LED lights on the posts.
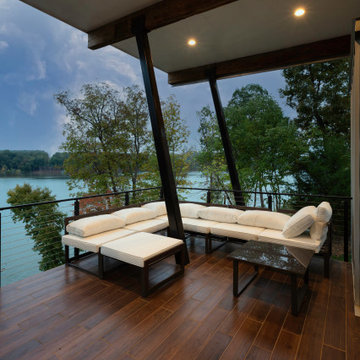
This lakefront diamond in the rough lot was waiting to be discovered by someone with a modern naturalistic vision and passion. Maintaining an eco-friendly, and sustainable build was at the top of the client priority list. Designed and situated to benefit from passive and active solar as well as through breezes from the lake, this indoor/outdoor living space truly establishes a symbiotic relationship with its natural surroundings. The pie-shaped lot provided significant challenges with a street width of 50ft, a steep shoreline buffer of 50ft, as well as a powerline easement reducing the buildable area. The client desired a smaller home of approximately 2500sf that juxtaposed modern lines with the free form of the natural setting. The 250ft of lakefront afforded 180-degree views which guided the design to maximize this vantage point while supporting the adjacent environment through preservation of heritage trees. Prior to construction the shoreline buffer had been rewilded with wildflowers, perennials, utilization of clover and meadow grasses to support healthy animal and insect re-population. The inclusion of solar panels as well as hydroponic heated floors and wood stove supported the owner’s desire to be self-sufficient. Core ten steel was selected as the predominant material to allow it to “rust” as it weathers thus blending into the natural environment.
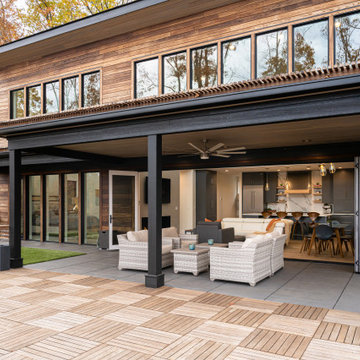
Idee per una piccola terrazza moderna dietro casa e a piano terra con un tetto a sbalzo e parapetto in cavi
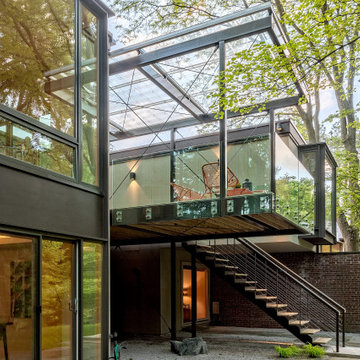
The boxy forms of the existing exterior are balanced with the new deck extension. Builder: Meadowlark Design+Build. Architecture: PLY+. Photography: Sean Carter
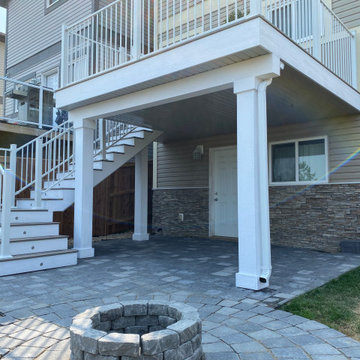
This walkout deck features Trex Rocky Harbour decking with LP smart side trim. The underside is finished with aluminum soffit to give a clean, complete look. The deck is finished off with Fortress Aluminum Railing in white.
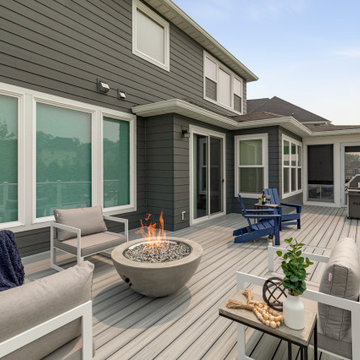
Large outdoor living space with Trex Decking and Afco Glass Paneled Railing. 3 season porch with tile floors, Infratec radiant heaters and SunSpace windows
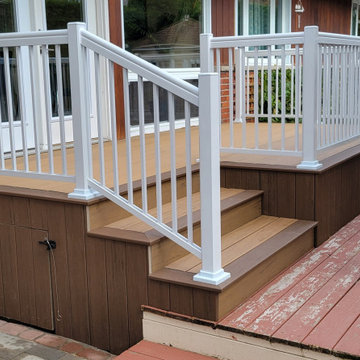
Upgrade Complete! We built our latest TimberTech deck using a combination of colors from the PRO Reserve collection.
Dark Roast was used for the picture frame deck edge, stair tread nosings and deck skirting.
Antique Leather was used on the deck and stair tread infill boards as well as the stair riser fascia.
The white aluminum railing matches the window and door trim and really pops against the warm, natural tone of the deck.
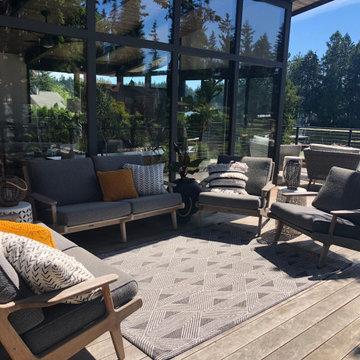
IPE decking and cable railing emphasize the angled architecture of the midcentury house. Floor to ceiling windows run the entire back of the house with unobstructed views of the lake.
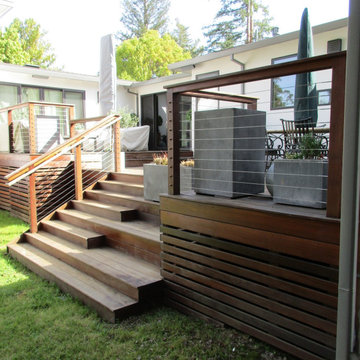
The raised deck creates easy access from the house--the site slopes away. Thin cable railings minimize the obstruction of the view. A clever arrangement of wooden steps allows for predictable movement up and down the stairs as well as an impromptu seating opportunity. A concrete planter keeps unwary guests from missteps.

‘Oh What A Ceiling!’ ingeniously transformed a tired mid-century brick veneer house into a suburban oasis for a multigenerational family. Our clients, Gabby and Peter, came to us with a desire to reimagine their ageing home such that it could better cater to their modern lifestyles, accommodate those of their adult children and grandchildren, and provide a more intimate and meaningful connection with their garden. The renovation would reinvigorate their home and allow them to re-engage with their passions for cooking and sewing, and explore their skills in the garden and workshop.
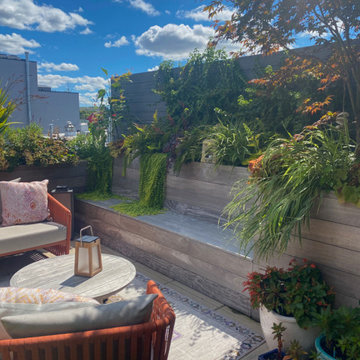
Foto di una terrazza minimalista di medie dimensioni, sul tetto e sul tetto con un giardino in vaso, nessuna copertura e parapetto in legno
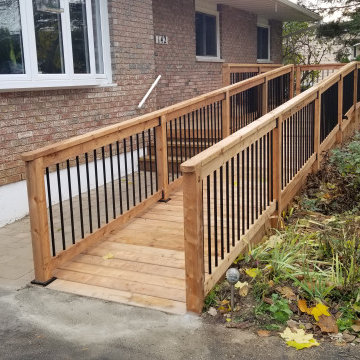
A front porch deck with stairs and ramp was in dire need of replacing for our latest customer. With the winter season around the corner, it was a safety concern to have this project completed quickly.
We used pressure treated wood to complete the framing, decking and railing. A cost effective material that requires some maintenance.
The railing incorporates stylish black aluminum balusters, post anchors and rail brackets to give a modern appearance.
There are a few items we would like to point out that may not be obvious to the average homeowner, but are small finishing touches that we feel set us apart from our competition...
✔️ A 1"x6" fence board was used to border the top of the skirting, hiding the screws used to fasten the skirt boards. The 1"x6" also hides the ugly butt ends of the decking.
✔️ Rounded corners were used at the end of the railings for ease of use. All railings were also sanded down.
✔️ Three structural screws at 8" in length were used to secure the 4"x4" posts that were side mounted to the deck and ramp. These screws are just as strong as a 3/8"x8" galvanized lag screw, but blend in better with the wood and can be counter sunk to make them even less visible.
✔️ A double mid span deck board design was used to eliminate deck boards butting against each other, and also creates a nice visual when moving from the ramp to the deck.
✔️ Cold patch asphalt was put down at the bottom of the ramp to create a seamless transition from the driveway to the ramp surface.
We could not feel more proud that these homeowners chose us to build them an attractive and safe deck with access, trusting that it would be completed on schedule!
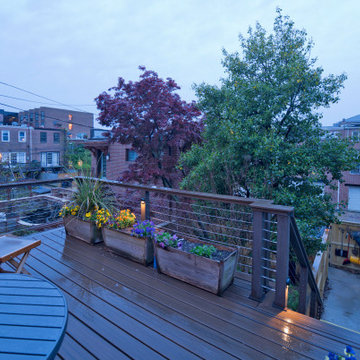
A two-bed, two-bath condo located in the Historic Capitol Hill neighborhood of Washington, DC was reimagined with the clean lined sensibilities and celebration of beautiful materials found in Mid-Century Modern designs. A soothing gray-green color palette sets the backdrop for cherry cabinetry and white oak floors. Specialty lighting, handmade tile, and a slate clad corner fireplace further elevate the space. A new Trex deck with cable railing system connects the home to the outdoors.
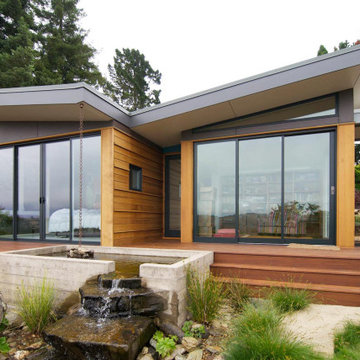
Rain collected by the butterfly roof runs down a rain chain and into a board formed concrete basin. It then spills over a small waterfall and into a small stream leading to the "alpine pool."
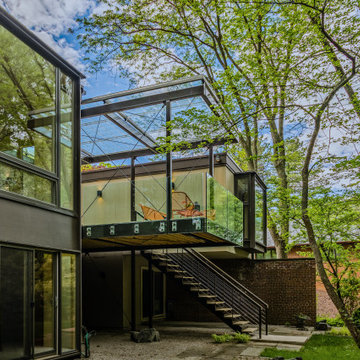
The boxy forms of the existing exterior are balanced with the new deck extension. Builder: Meadowlark Design+Build. Architecture: PLY+. Photography: Sean Carter
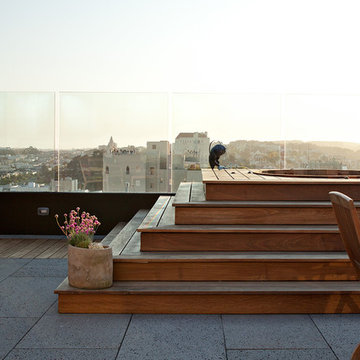
A complete interior remodel of a top floor unit in a stately Pacific Heights building originally constructed in 1925. The remodel included the construction of a new elevated roof deck with a custom spiral staircase and “penthouse” connecting the unit to the outdoor space. The unit has two bedrooms, a den, two baths, a powder room, an updated living and dining area and a new open kitchen. The design highlights the dramatic views to the San Francisco Bay and the Golden Gate Bridge to the north, the views west to the Pacific Ocean and the City to the south. Finishes include custom stained wood paneling and doors throughout, engineered mahogany flooring with matching mahogany spiral stair treads. The roof deck is finished with a lava stone and ipe deck and paneling, frameless glass guardrails, a gas fire pit, irrigated planters, an artificial turf dog park and a solar heated cedar hot tub.
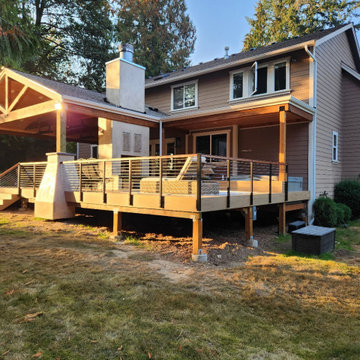
This was a conversion project of a plain deck into a beautiful and functional year-round, covered, deck and outdoor living space. With a double-sided fireplace, the homeowner can enjoy it from either the uncovered side on a clear night; or from the covered side while lounging on the couch.
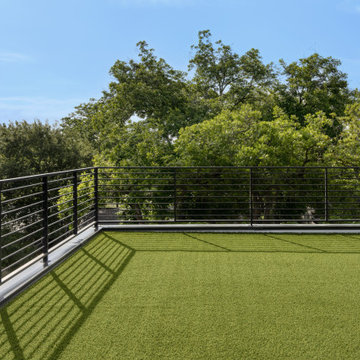
Immagine di una terrazza minimalista di medie dimensioni, sul tetto e sul tetto con parapetto in metallo
Terrazze moderne - Foto e idee
7