Terrazze moderne - Foto e idee
Filtra anche per:
Budget
Ordina per:Popolari oggi
41 - 60 di 2.020 foto
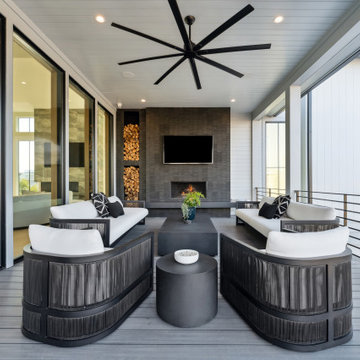
Idee per una grande terrazza minimalista dietro casa e al primo piano con un caminetto, un tetto a sbalzo e parapetto in metallo
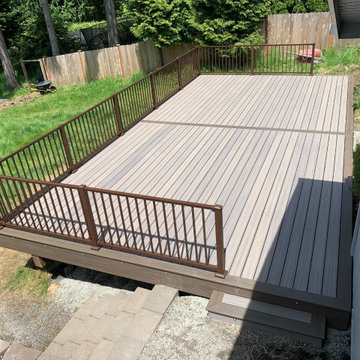
Trex Rocky Harbor deck with coastal bluff picture frame.
Trex aluminum signature handrai.
Ispirazione per una grande terrazza minimalista dietro casa e a piano terra con parapetto in metallo
Ispirazione per una grande terrazza minimalista dietro casa e a piano terra con parapetto in metallo
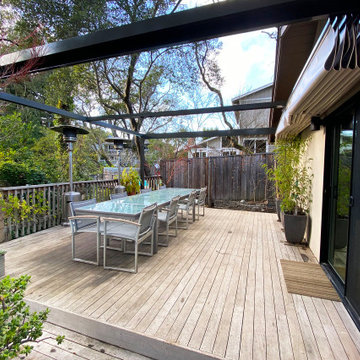
ShadeFX customized an 18’x16’ retractable shade structure with a manual canopy to fit a large, open deck. The sleek, dark frame was attached to the back of the house ensuring the homeowners could have a seamless transition from indoors to out.
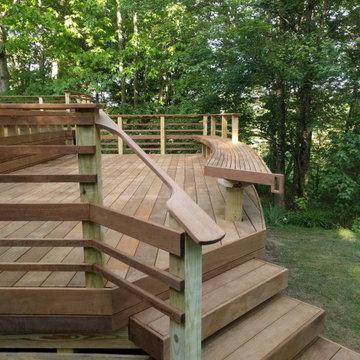
Curved bench!
Ispirazione per una grande terrazza moderna dietro casa e a piano terra con parapetto in legno
Ispirazione per una grande terrazza moderna dietro casa e a piano terra con parapetto in legno
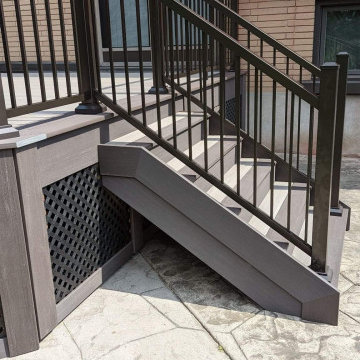
3 Techno Metal Post helical piles holding up our pressure treated framing with G-tape to help protect the sub structure. Decking for this project was Azek's coastline and dark hickory with Timbertech's impression rail express using their modern top rail. Skirting was vertical dark hickory, horizontal fascia and black pvc lattice .
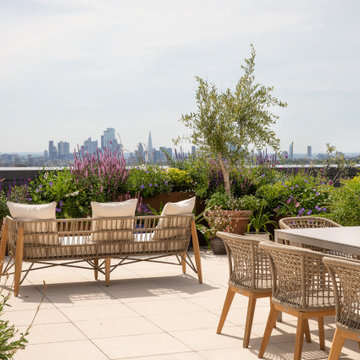
Immagine di una grande terrazza moderna sul tetto e sul tetto con nessuna copertura e parapetto in metallo
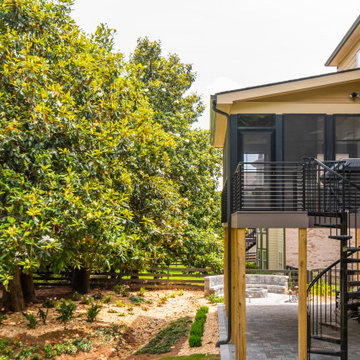
Convert the existing deck to a new indoor / outdoor space with retractable EZ Breeze windows for full enclosure, cable railing system for minimal view obstruction and space saving spiral staircase, fireplace for ambiance and cooler nights with LVP floor for worry and bug free entertainment
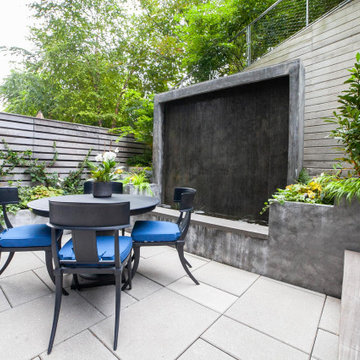
Ispirazione per una terrazza moderna di medie dimensioni, dietro casa e a piano terra con fontane, nessuna copertura e parapetto in legno
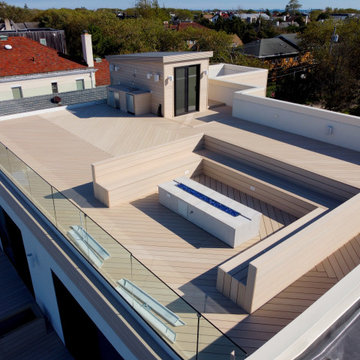
Ispirazione per una grande terrazza moderna sul tetto e sul tetto con un focolare, nessuna copertura e parapetto in vetro
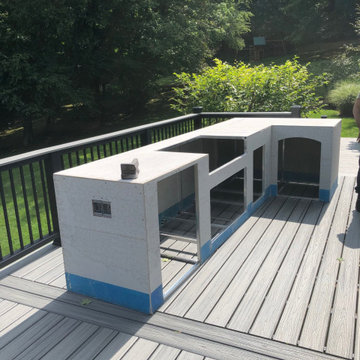
Outdoor Kitchen Design done by the Ring of Fire. Prior to adding in all appliances.
Ispirazione per una terrazza minimalista di medie dimensioni, dietro casa e a piano terra con nessuna copertura e parapetto in legno
Ispirazione per una terrazza minimalista di medie dimensioni, dietro casa e a piano terra con nessuna copertura e parapetto in legno
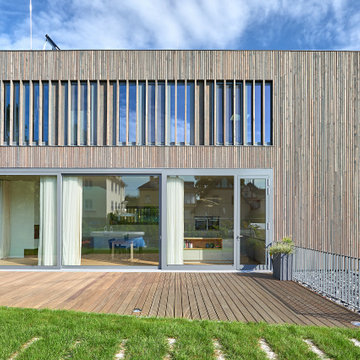
Esempio di una terrazza minimalista di medie dimensioni e nel cortile laterale con nessuna copertura e parapetto in metallo
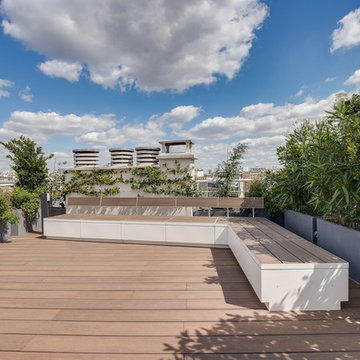
Ispirazione per una grande terrazza minimalista sul tetto e sul tetto con un giardino in vaso, nessuna copertura e parapetto in legno
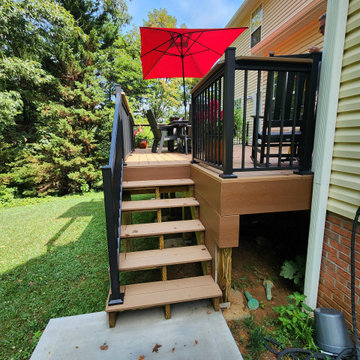
Now just to do the landscaping
Foto di una grande terrazza minimalista dietro casa con nessuna copertura e parapetto in materiali misti
Foto di una grande terrazza minimalista dietro casa con nessuna copertura e parapetto in materiali misti
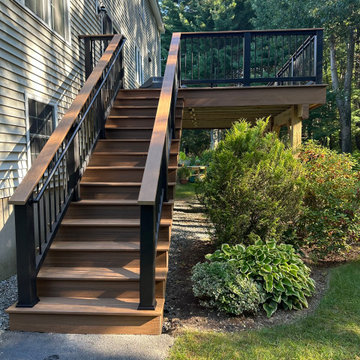
New deck alert in Westford, MA! ? Trex Transcend Lineage Jasper boards, sleek design, Trex Select railings, and more. Transform your space today! ☀️?
Ispirazione per una grande terrazza minimalista dietro casa e a piano terra con nessuna copertura e parapetto in materiali misti
Ispirazione per una grande terrazza minimalista dietro casa e a piano terra con nessuna copertura e parapetto in materiali misti
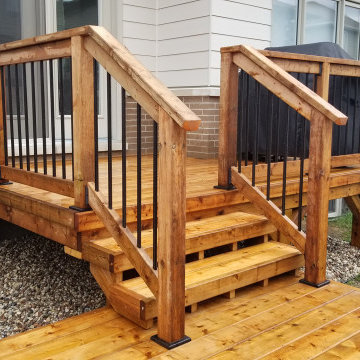
Check out this lovely deck we finished up the other day!
We created a raised platform for BBQ'ing featuring pressure treated railing with Deckorators aluminum balusters.
The large 12'x16' lower deck provides access to the hot tub and has plenty of room for entertaining!
Coloured riverwash stone was used to eliminate the need for grass cutting in hard to reach areas.
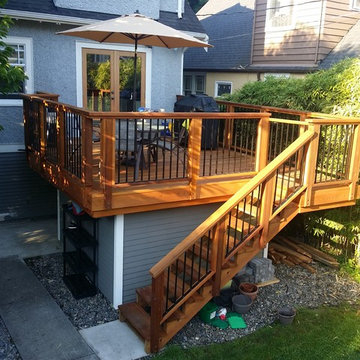
Custom designed and installed Cedar deck in Nanaimo.
Whether your budget is big or small, our home improvement contractors specialize in building decks, pergolas, porches, patios and other carpentry projects that will make the outside of your home a pleasing place to relax.
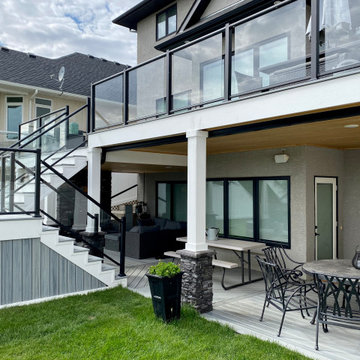
With over 1000 sqft of outdoor space, this Trex deck is an entertainer's dream. The cozy fireplace seating area on the lower level is the perfect place to watch the game. Don't worry if it starts to rain because the deck is fully waterproofed. Head upstairs where you can take in the views through the crystal clear Century Glass Railing.
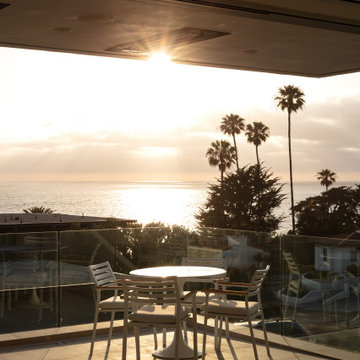
Louisa, San Clemente Coastal Modern Architecture
The brief for this modern coastal home was to create a place where the clients and their children and their families could gather to enjoy all the beauty of living in Southern California. Maximizing the lot was key to unlocking the potential of this property so the decision was made to excavate the entire property to allow natural light and ventilation to circulate through the lower level of the home.
A courtyard with a green wall and olive tree act as the lung for the building as the coastal breeze brings fresh air in and circulates out the old through the courtyard.
The concept for the home was to be living on a deck, so the large expanse of glass doors fold away to allow a seamless connection between the indoor and outdoors and feeling of being out on the deck is felt on the interior. A huge cantilevered beam in the roof allows for corner to completely disappear as the home looks to a beautiful ocean view and Dana Point harbor in the distance. All of the spaces throughout the home have a connection to the outdoors and this creates a light, bright and healthy environment.
Passive design principles were employed to ensure the building is as energy efficient as possible. Solar panels keep the building off the grid and and deep overhangs help in reducing the solar heat gains of the building. Ultimately this home has become a place that the families can all enjoy together as the grand kids create those memories of spending time at the beach.
Images and Video by Aandid Media.
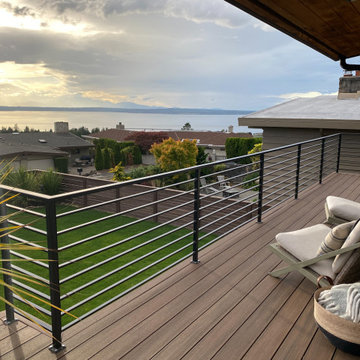
A perfect spot to sit and enjoy the PNW views of the puget sound.
Foto di una piccola terrazza minimalista dietro casa e al primo piano con parapetto in metallo
Foto di una piccola terrazza minimalista dietro casa e al primo piano con parapetto in metallo
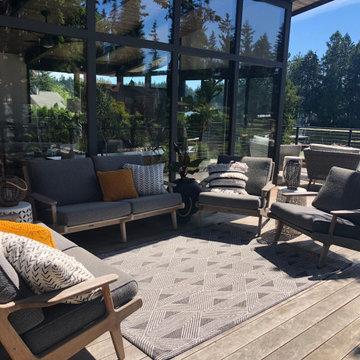
IPE decking and cable railing emphasize the angled architecture of the midcentury house. Floor to ceiling windows run the entire back of the house with unobstructed views of the lake.
Terrazze moderne - Foto e idee
3