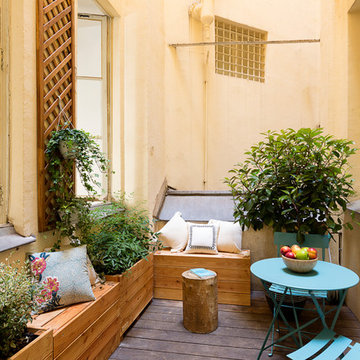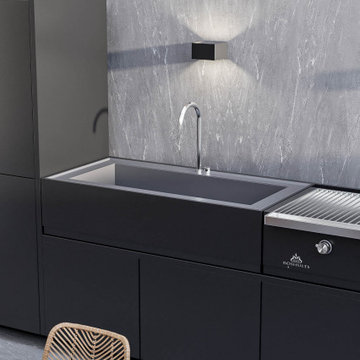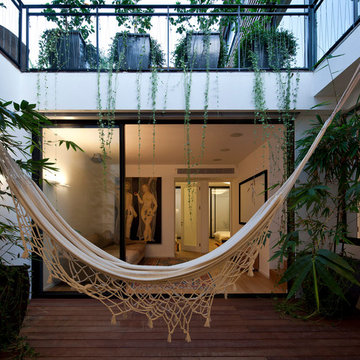Terrazze in cortile - Foto e idee
Filtra anche per:
Budget
Ordina per:Popolari oggi
81 - 100 di 1.062 foto
1 di 2
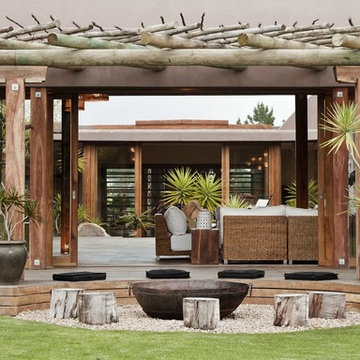
christiaan oosthuizen
Idee per una grande terrazza design in cortile con una pergola
Idee per una grande terrazza design in cortile con una pergola
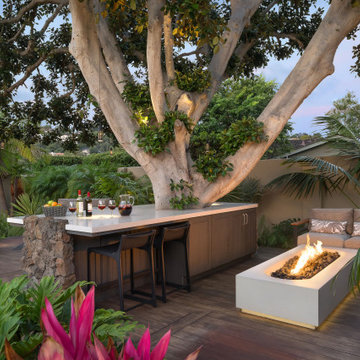
Imagine stepping into your and being greeted by a haven that seamlessly blends the built and natural worlds. Sunlight filters through verdant leaves overhead, dappling a red wood deck that envelopes the trunk of a magnificent tree. This is not just an outdoor space; it's an oasis, a sanctuary where the lines between indoors and outdoors blur, and the presence of nature takes center stage.
At the heart of this oasis lies the existing tree, not merely an obstacle but the focal point, the star around which the entire design revolves. Built specifically to accommodate its presence, the cabinetry forms a sculptural embrace, wrapping around the base like a protective shroud. Crafted from weather resistant materials that echoes the tree's own earthy tones, the cabinetry blends seamlessly into the landscape.
Design vision by Kristen Galli Interior Design. Cabinetry product and Execution by Design Studio West
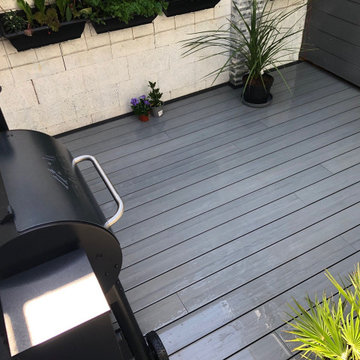
Check out this sunken courtyard decked with our Luxxe light grey woodgrain composite decking.
Foto di una piccola privacy sulla terrazza contemporanea in cortile e a piano terra
Foto di una piccola privacy sulla terrazza contemporanea in cortile e a piano terra
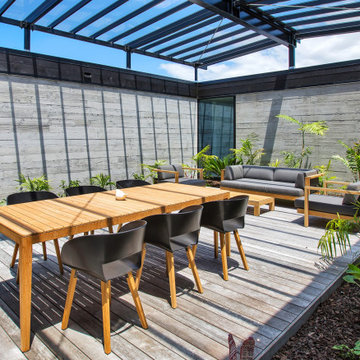
Interior courtyard with a cover to make it suitable for year-round use.
Immagine di una terrazza minimalista di medie dimensioni, in cortile e a piano terra con una pergola
Immagine di una terrazza minimalista di medie dimensioni, in cortile e a piano terra con una pergola
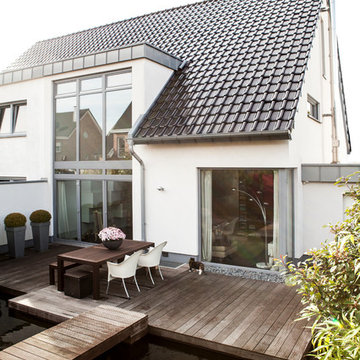
Foto: Katja Velmans
Idee per una terrazza minimalista in cortile e a piano terra con un pontile
Idee per una terrazza minimalista in cortile e a piano terra con un pontile

Shortlisted for the prestigious Small Project Big Impact award!
Esempio di una terrazza contemporanea in cortile con con illuminazione
Esempio di una terrazza contemporanea in cortile con con illuminazione

Idee per una terrazza boho chic di medie dimensioni e in cortile con una pergola
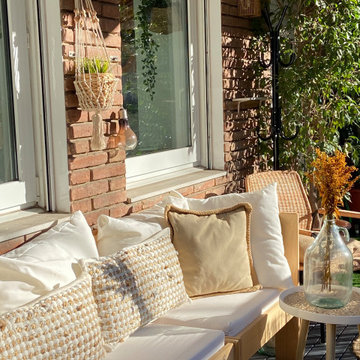
Ispirazione per una privacy sulla terrazza country di medie dimensioni, in cortile e al primo piano con nessuna copertura
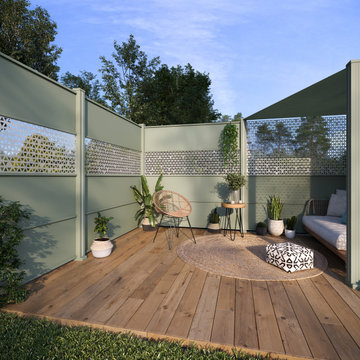
L'insertion de modules ajourés en partie haute crée un jeu d'ombre ouvert à la circulation de l'air. Ce n'est qu'un exemple des solutions offertes par le système technique Gypass, offrant des possibilités de combinaisons de motifs et de matériaux d'autant plus inépuisables qu'elles peuvent aussi être fabriquées à la demande.
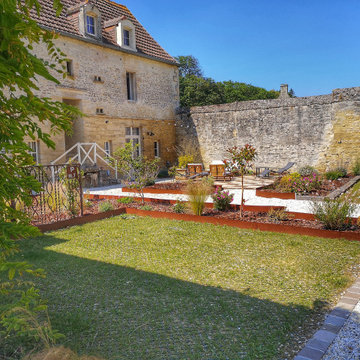
Jardin pour gites et chambres d’hôtes dans une ancienne cour. Ce domaine offre des espaces conviviales de détente.Les bordures en acier corten soulignent le dessin des massifs et le cheminement. La végétation, une note de vert pour sublimer la pierre de Caen.
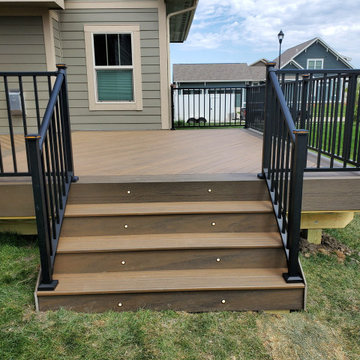
The original area was a small concrete patio under the covered area. We decided to make it a deck, all they way between the garage and house to create an outdoor mulit-living area. We used Trex Composite Decking in the Enhance Natural Series. The main decking color is Toasted Sand, then double picture framed the areas with Coastal Bluff – which these 2 colors work out great together. We then installed the Westbury Full Aluminum Railing in the Tuscany Series in black. Finish touches were Post Cap Lights and then dot lights on the stair risers. New large area for entertaining which the homeowners will love.
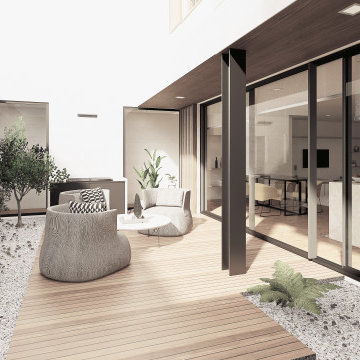
La terraza corresponde al patio interior de manzana, anteriormente usado como corral. Este patio contiene un volumen en la parte posterior del solar, de una sola altura donde se ubica la habitación principal de la vivienda con baño interior.
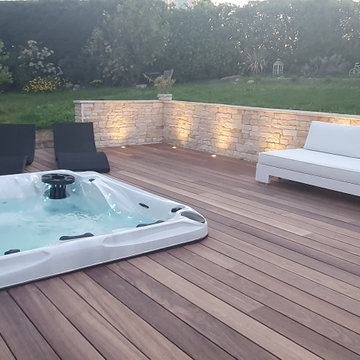
Réalisation d'une superbe terrasse en bois autour d'un jacuzzi à Biot dans le 06. La terrasse est faite en essence de bois Padouk, un bois très rouge qui va très rapidement se griser pour donner un charme exceptionnel à la terrasse. Un véritable petit coin de détente au cœur de la Côte d'Azur.
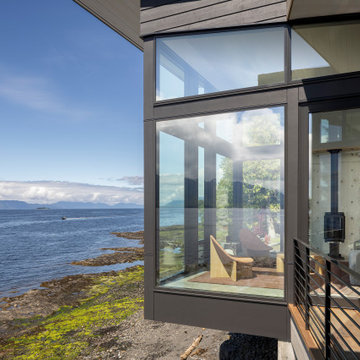
Perfectly suited for wildlife watching, a small deck spans the space between the two main volumes. Photography: Andrew Pogue Photography.
Idee per una terrazza moderna di medie dimensioni, in cortile e a piano terra con un tetto a sbalzo e parapetto in metallo
Idee per una terrazza moderna di medie dimensioni, in cortile e a piano terra con un tetto a sbalzo e parapetto in metallo
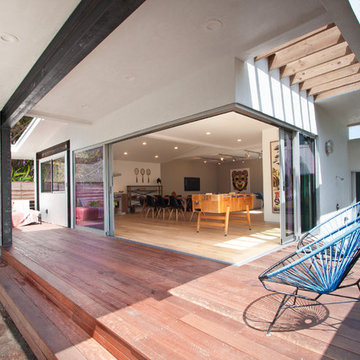
Foto di una terrazza minimal in cortile e di medie dimensioni con un tetto a sbalzo

Louisa, San Clemente Coastal Modern Architecture
The brief for this modern coastal home was to create a place where the clients and their children and their families could gather to enjoy all the beauty of living in Southern California. Maximizing the lot was key to unlocking the potential of this property so the decision was made to excavate the entire property to allow natural light and ventilation to circulate through the lower level of the home.
A courtyard with a green wall and olive tree act as the lung for the building as the coastal breeze brings fresh air in and circulates out the old through the courtyard.
The concept for the home was to be living on a deck, so the large expanse of glass doors fold away to allow a seamless connection between the indoor and outdoors and feeling of being out on the deck is felt on the interior. A huge cantilevered beam in the roof allows for corner to completely disappear as the home looks to a beautiful ocean view and Dana Point harbor in the distance. All of the spaces throughout the home have a connection to the outdoors and this creates a light, bright and healthy environment.
Passive design principles were employed to ensure the building is as energy efficient as possible. Solar panels keep the building off the grid and and deep overhangs help in reducing the solar heat gains of the building. Ultimately this home has become a place that the families can all enjoy together as the grand kids create those memories of spending time at the beach.
Images and Video by Aandid Media.
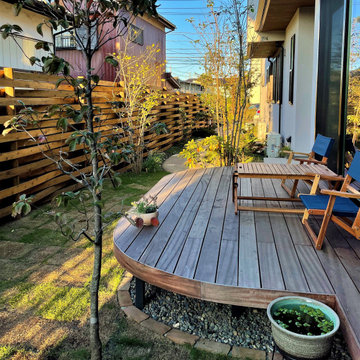
曲線を使った個性的なウッドデッキです。
天然のハードウッドに拘り
ナチュラルなイメージを大切にしています。
Ispirazione per una privacy sulla terrazza american style di medie dimensioni e in cortile con nessuna copertura
Ispirazione per una privacy sulla terrazza american style di medie dimensioni e in cortile con nessuna copertura
Terrazze in cortile - Foto e idee
5
