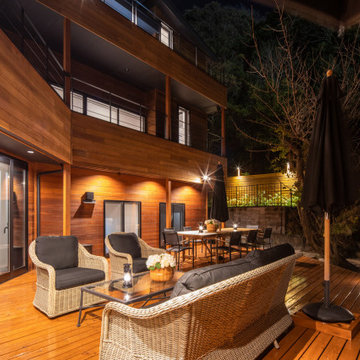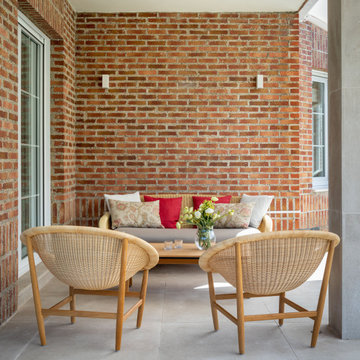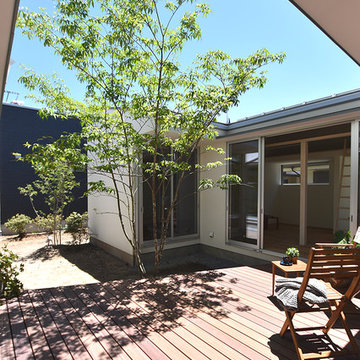Terrazze in cortile e a piano terra - Foto e idee
Filtra anche per:
Budget
Ordina per:Popolari oggi
1 - 20 di 501 foto
1 di 3
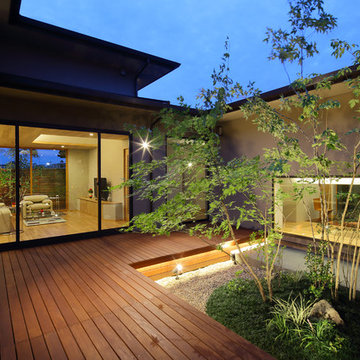
中庭、ウッドデッキ、平屋
Immagine di una terrazza etnica in cortile e a piano terra con nessuna copertura e con illuminazione
Immagine di una terrazza etnica in cortile e a piano terra con nessuna copertura e con illuminazione

Trees, wisteria and all other plantings designed and installed by Bright Green (brightgreen.co.uk) | Decking and pergola built by Luxe Projects London | Concrete dining table from Coach House | Spike lights and outdoor copper fairy lights from gardentrading.co.uk
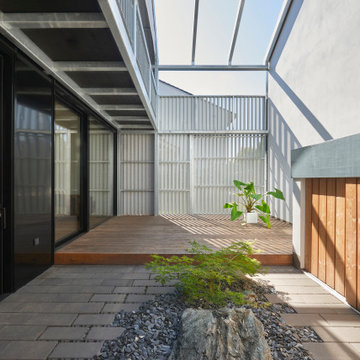
Idee per una grande terrazza contemporanea in cortile e a piano terra con fontane, una pergola e parapetto in materiali misti
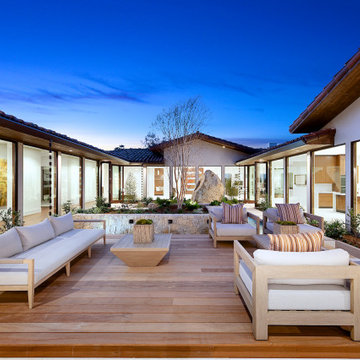
Foto di una terrazza design in cortile e a piano terra con nessuna copertura
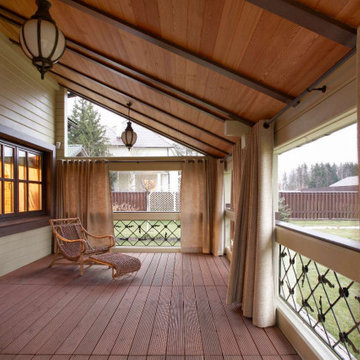
Терраса дома из клееного бруса АЛЯСКА
Архитектор Александр Петунин
Строительство ПАЛЕКС дома из клееного бруса
Мебель интерьер - хозяева дома
Esempio di una terrazza country di medie dimensioni, in cortile e a piano terra con un tetto a sbalzo e parapetto in legno
Esempio di una terrazza country di medie dimensioni, in cortile e a piano terra con un tetto a sbalzo e parapetto in legno
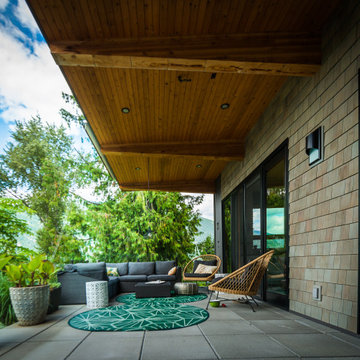
Patio and outdoor living space
Esempio di una terrazza minimalista di medie dimensioni, in cortile e a piano terra con un tetto a sbalzo
Esempio di una terrazza minimalista di medie dimensioni, in cortile e a piano terra con un tetto a sbalzo

Kaplan Architects, AIA
Location: Redwood City , CA, USA
Front entry deck creating an outdoor room for the main living area. The exterior siding is natural cedar and the roof is a standing seam metal roofing system with custom design integral gutters.
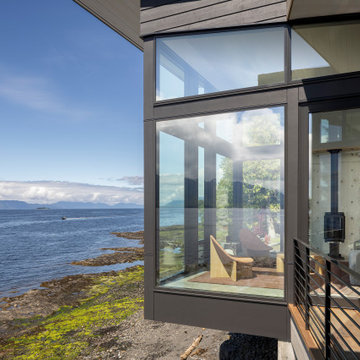
Perfectly suited for wildlife watching, a small deck spans the space between the two main volumes. Photography: Andrew Pogue Photography.
Idee per una terrazza moderna di medie dimensioni, in cortile e a piano terra con un tetto a sbalzo e parapetto in metallo
Idee per una terrazza moderna di medie dimensioni, in cortile e a piano terra con un tetto a sbalzo e parapetto in metallo
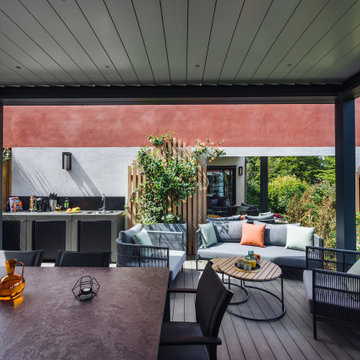
création d'une terrasse sur mesure avec un travail important pour aménager un espace salle à manger à l'abris du soleil. Installation d'une pergola design au multiples fonctionnalités, s'incline en fonction des rayons du soleil grâce à ses détecteurs.
Du mobilier outdoor au couleurs fines minutieusement choisies et l'installation d'un miroir pour un effet de profondeur et un agrandissement de l'espace de vie.
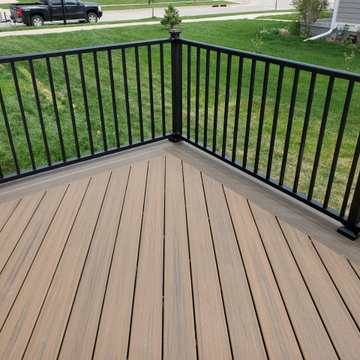
The original area was a small concrete patio under the covered area. We decided to make it a deck, all they way between the garage and house to create an outdoor mulit-living area. We used Trex Composite Decking in the Enhance Natural Series. The main decking color is Toasted Sand, then double picture framed the areas with Coastal Bluff – which these 2 colors work out great together. We then installed the Westbury Full Aluminum Railing in the Tuscany Series in black. Finish touches were Post Cap Lights and then dot lights on the stair risers. New large area for entertaining which the homeowners will love.
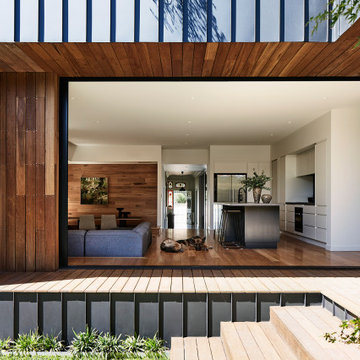
The elevated floor plate of the rear extension presented opportunities for engaging formations of space, such as a sunken lounge with wrap-around bench seating that continue into the Dining area. Full-height glazed sliding doors open out onto a raised sheltered deck.
Photo by Tess Kelly.
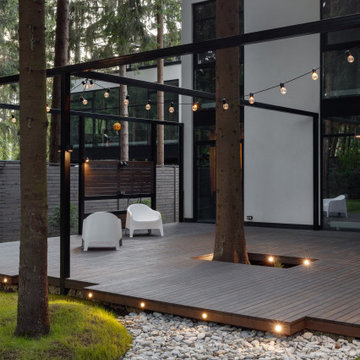
Esempio di una terrazza design di medie dimensioni, in cortile e a piano terra con una pergola e parapetto in metallo
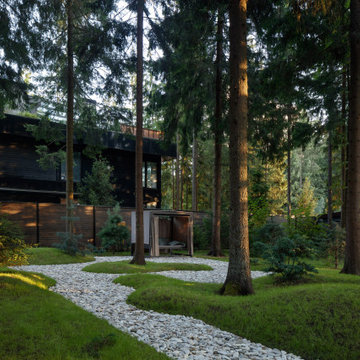
Immagine di una terrazza contemporanea di medie dimensioni, in cortile e a piano terra con una pergola e parapetto in metallo
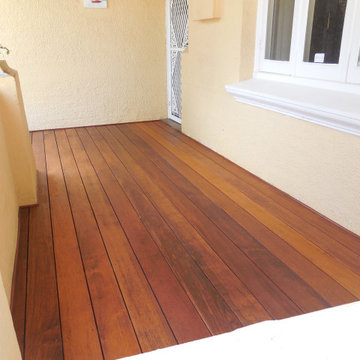
This is a new Merbau hardwood deck freshly oiled with Intergrain UltraDeck water based decking oil.
Project included removing a concrete slab.
Esempio di una piccola terrazza classica in cortile e a piano terra
Esempio di una piccola terrazza classica in cortile e a piano terra
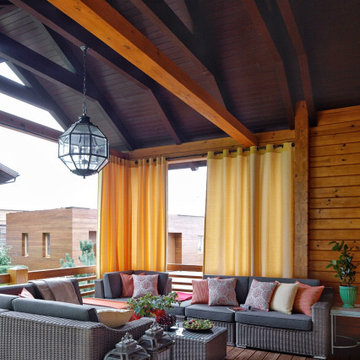
Терраса дома из клееного бруса ДМИТРОВ
Архитектор Александр Петунин
Строительство ПАЛЕКС дома из клееного бруса
Интерьер Марина Гаськова
Esempio di una terrazza country di medie dimensioni, in cortile e a piano terra con un tetto a sbalzo e parapetto in legno
Esempio di una terrazza country di medie dimensioni, in cortile e a piano terra con un tetto a sbalzo e parapetto in legno
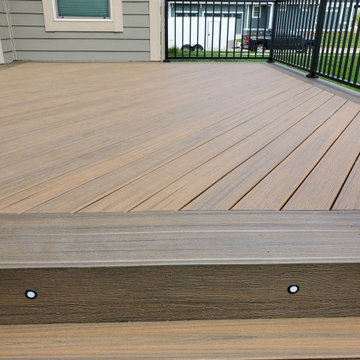
The original area was a small concrete patio under the covered area. We decided to make it a deck, all they way between the garage and house to create an outdoor mulit-living area. We used Trex Composite Decking in the Enhance Natural Series. The main decking color is Toasted Sand, then double picture framed the areas with Coastal Bluff – which these 2 colors work out great together. We then installed the Westbury Full Aluminum Railing in the Tuscany Series in black. Finish touches were Post Cap Lights and then dot lights on the stair risers. New large area for entertaining which the homeowners will love.
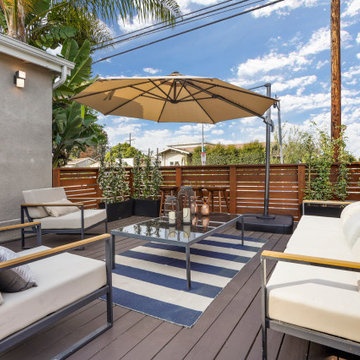
Updating of this Venice Beach bungalow home was a real treat. Timing was everything here since it was supposed to go on the market in 30day. (It took us 35days in total for a complete remodel).
The corner lot has a great front "beach bum" deck that was completely refinished and fenced for semi-private feel.
The entire house received a good refreshing paint including a new accent wall in the living room.
The kitchen was completely redo in a Modern vibe meets classical farmhouse with the labyrinth backsplash and reclaimed wood floating shelves.
Notice also the rugged concrete look quartz countertop.
A small new powder room was created from an old closet space, funky street art walls tiles and the gold fixtures with a blue vanity once again are a perfect example of modern meets farmhouse.
Terrazze in cortile e a piano terra - Foto e idee
1
