Terrazze in cortile con parapetto in metallo - Foto e idee
Filtra anche per:
Budget
Ordina per:Popolari oggi
1 - 20 di 84 foto
1 di 3

Esempio di una grande terrazza minimal in cortile e al primo piano con un tetto a sbalzo e parapetto in metallo
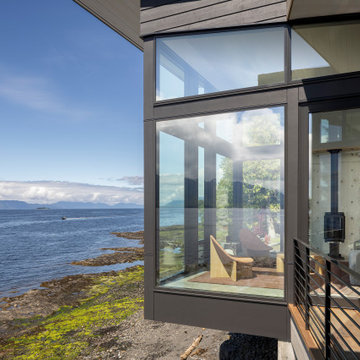
Perfectly suited for wildlife watching, a small deck spans the space between the two main volumes. Photography: Andrew Pogue Photography.
Idee per una terrazza moderna di medie dimensioni, in cortile e a piano terra con un tetto a sbalzo e parapetto in metallo
Idee per una terrazza moderna di medie dimensioni, in cortile e a piano terra con un tetto a sbalzo e parapetto in metallo
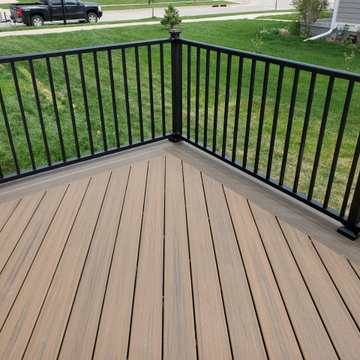
The original area was a small concrete patio under the covered area. We decided to make it a deck, all they way between the garage and house to create an outdoor mulit-living area. We used Trex Composite Decking in the Enhance Natural Series. The main decking color is Toasted Sand, then double picture framed the areas with Coastal Bluff – which these 2 colors work out great together. We then installed the Westbury Full Aluminum Railing in the Tuscany Series in black. Finish touches were Post Cap Lights and then dot lights on the stair risers. New large area for entertaining which the homeowners will love.
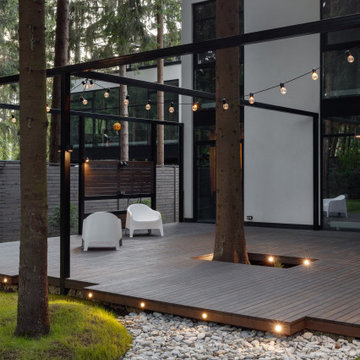
Esempio di una terrazza design di medie dimensioni, in cortile e a piano terra con una pergola e parapetto in metallo
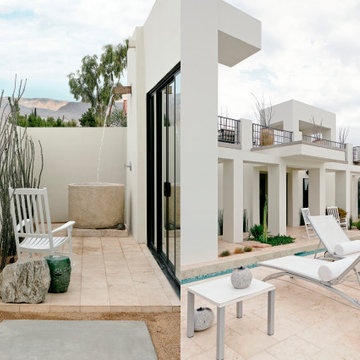
Very elegant outdoor spaces integrated with the architecture of the house. The upper deck above the house and the outdoor shower are both very clever additions to a house design that have favored shade and heat protection.
Photography by Francis George in Las Vegas
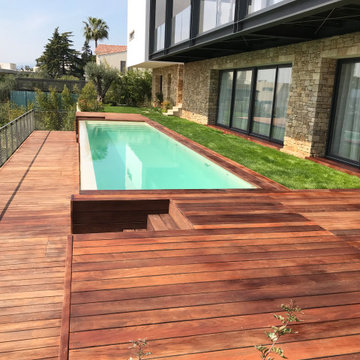
Sublime terrasse en bois conçue et réalisée sur la Côte d'Azur en essence exotique ipé. Ce bois de terrasse est réputé pour sa stabilité et sa durabilité légendaire. La terrasse bois en ipé ne nécessite aucun entretien hormis si l'on souhaite préserver sa teinte d'origine qui sans saturateur va griser au contact des UV pour en séduire plus d'un. La façade de la maison en pierre apporte un charme traditionnel à la bâtisse. Un sublime coin de vie pour profiter de moments de détente en famille ou entre amis.
Un projet de terrasse en bois ? N'hésitez pas à nous contacter, nous nous ferons un plaisir de vous accompagner.

Ispirazione per una grande terrazza stile rurale in cortile e al primo piano con un tetto a sbalzo e parapetto in metallo
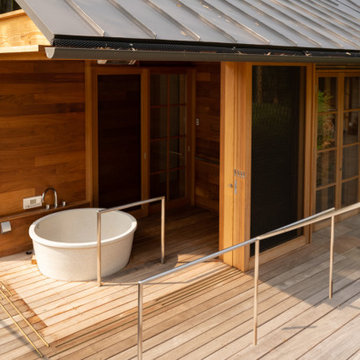
ウッドデッキとつながる半露天風呂
Idee per una terrazza stile rurale in cortile e a piano terra con parapetto in metallo
Idee per una terrazza stile rurale in cortile e a piano terra con parapetto in metallo
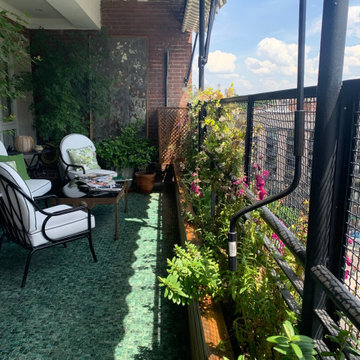
Terraza urbana, muy expuesta al extremo clima de Madrid al ser un octavo piso.
Además, teníamos que disimular el enrejado y el aire acondicionado instalado en la terraza, todo ello consiguiéndolo sin quitar luz ni vistas a la vivienda.
Para ello, colocamos unos bonitos ejemplares de "acer palmatum" en las esquinas de la terraza y plantamos en las esquinas de la terraza y plantamos en las jardineras aromáticas y trepadoras.
Al lado del aire acondicionado, colocamos apoyado en el suelo un gran espejo antiguo y lo acompañamos con un conjunto de macetas, en las que plantamos "camelias", consiguiendo así disimular la maquinaria.
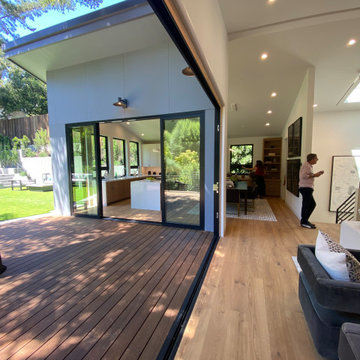
View from corner of Family Room looking North toward Kitchen, Dining and Stair. 10' headers at these openings increase connection with featured redwood and site. Accordion door and sliders open for free-flowing indoor/outdoor use. Skylight at central stairwell brings natural light to center of space.
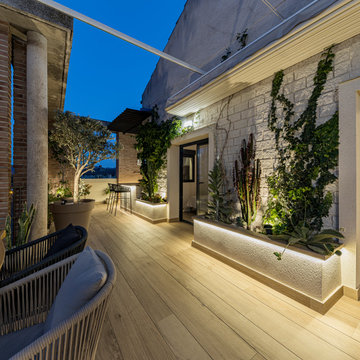
Terraza ático
Immagine di una grande terrazza minimal in cortile e sul tetto con con illuminazione, un parasole e parapetto in metallo
Immagine di una grande terrazza minimal in cortile e sul tetto con con illuminazione, un parasole e parapetto in metallo
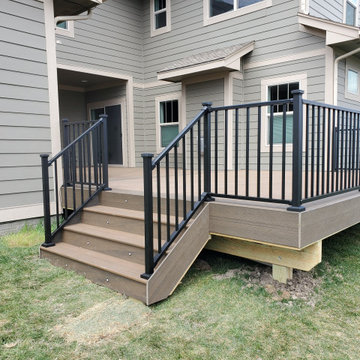
The original area was a small concrete patio under the covered area. We decided to make it a deck, all they way between the garage and house to create an outdoor mulit-living area. We used Trex Composite Decking in the Enhance Natural Series. The main decking color is Toasted Sand, then double picture framed the areas with Coastal Bluff – which these 2 colors work out great together. We then installed the Westbury Full Aluminum Railing in the Tuscany Series in black. Finish touches were Post Cap Lights and then dot lights on the stair risers. New large area for entertaining which the homeowners will love.
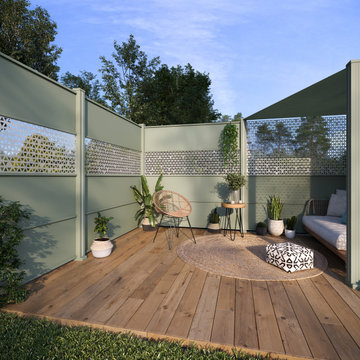
L'insertion de modules ajourés en partie haute crée un jeu d'ombre ouvert à la circulation de l'air. Ce n'est qu'un exemple des solutions offertes par le système technique Gypass, offrant des possibilités de combinaisons de motifs et de matériaux d'autant plus inépuisables qu'elles peuvent aussi être fabriquées à la demande.
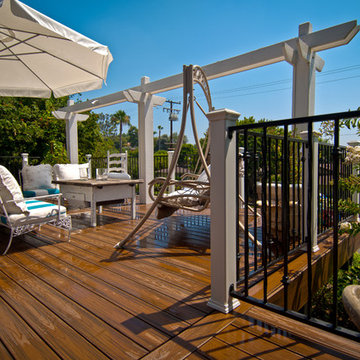
A composite Trex deck was added to the front yard hillside garden.
Idee per una terrazza stile shabby di medie dimensioni, in cortile e a piano terra con fontane, una pergola e parapetto in metallo
Idee per una terrazza stile shabby di medie dimensioni, in cortile e a piano terra con fontane, una pergola e parapetto in metallo
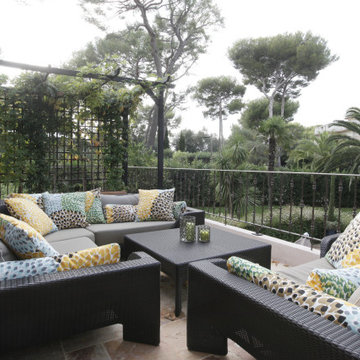
Esempio di una terrazza minimal di medie dimensioni, in cortile e al primo piano con un giardino in vaso, una pergola e parapetto in metallo
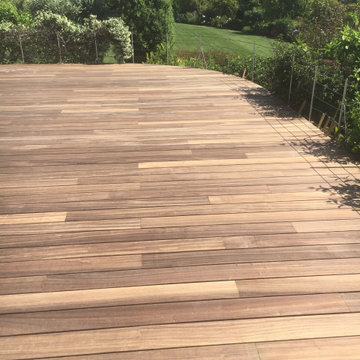
Terrasse bois en Padouk.
Un projet de terrasse en bois ? N'hésitez pas à nous contacter, nous nous ferons un plaisir de vous accompagner.
Foto di una privacy sulla terrazza mediterranea di medie dimensioni, in cortile e a piano terra con nessuna copertura e parapetto in metallo
Foto di una privacy sulla terrazza mediterranea di medie dimensioni, in cortile e a piano terra con nessuna copertura e parapetto in metallo
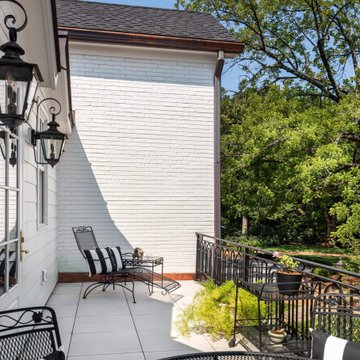
Deck above porte cochere
Photography: Garett + Carrie Buell of Studiobuell/ studiobuell.com
Foto di un'ampia terrazza chic in cortile e al primo piano con nessuna copertura e parapetto in metallo
Foto di un'ampia terrazza chic in cortile e al primo piano con nessuna copertura e parapetto in metallo

The whole building is raised up above the ground. The timber floor and framing is supported on two steel beams on 8 concrete piers. The beams cantilever out over the land as it drops away. The timber deck sits within the tree canopy like a treehouse and provides stunning views to the mountains in the south.
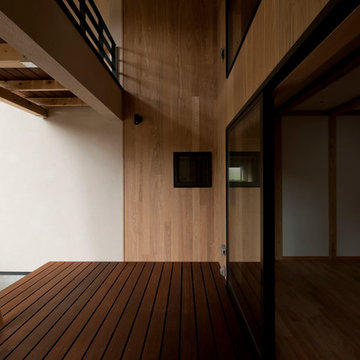
屋内のリビングとつながる、屋根のある外部のテラス。
Ispirazione per una piccola terrazza moderna in cortile e a piano terra con un focolare e parapetto in metallo
Ispirazione per una piccola terrazza moderna in cortile e a piano terra con un focolare e parapetto in metallo

大開口を通して、八ケ岳のすがすがしい空気が住居全体にゆきわたります。内と外との境界がなくなり空気感や気配が感じられます。
Idee per una terrazza minimalista di medie dimensioni, in cortile e a piano terra con un tetto a sbalzo e parapetto in metallo
Idee per una terrazza minimalista di medie dimensioni, in cortile e a piano terra con un tetto a sbalzo e parapetto in metallo
Terrazze in cortile con parapetto in metallo - Foto e idee
1