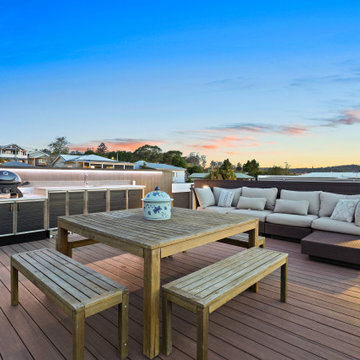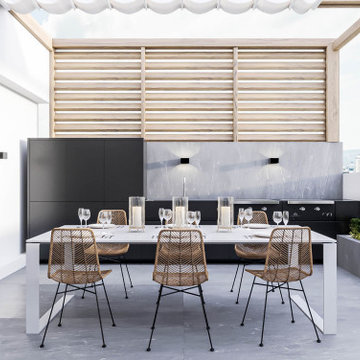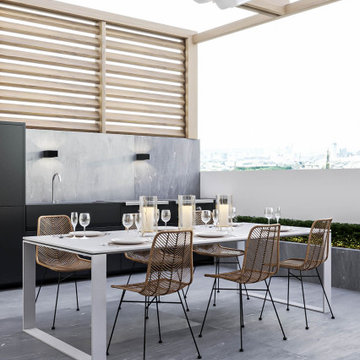Terrazze in cortile - Foto e idee
Filtra anche per:
Budget
Ordina per:Popolari oggi
1 - 20 di 70 foto
1 di 3
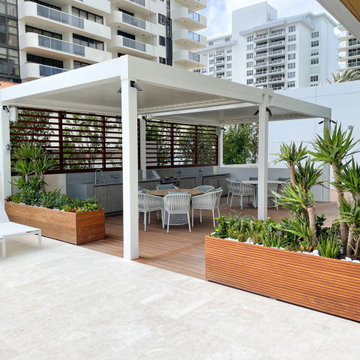
This private outdoor rooftop deck was made complete with its summer kitchen under a Aerolux pergola. This remote control operated louvered pergola retracts and also tilts and rotates at your demand. This pergola was also customized with aluminum slat screens at the back.
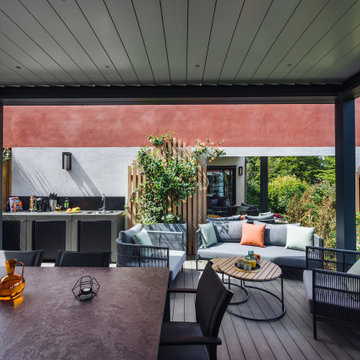
création d'une terrasse sur mesure avec un travail important pour aménager un espace salle à manger à l'abris du soleil. Installation d'une pergola design au multiples fonctionnalités, s'incline en fonction des rayons du soleil grâce à ses détecteurs.
Du mobilier outdoor au couleurs fines minutieusement choisies et l'installation d'un miroir pour un effet de profondeur et un agrandissement de l'espace de vie.
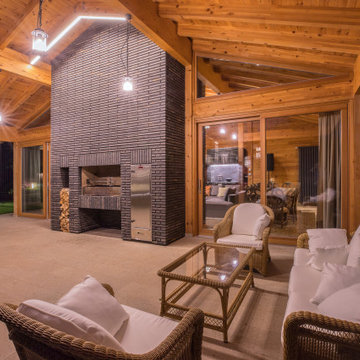
Зона отдыха - террасса загородной беседки с каминами и печью.
Архитекторы:
Дмитрий Глушков
Фёдор Селенин
фото:
Андрей Лысиков
Напольное покрытие - трахит
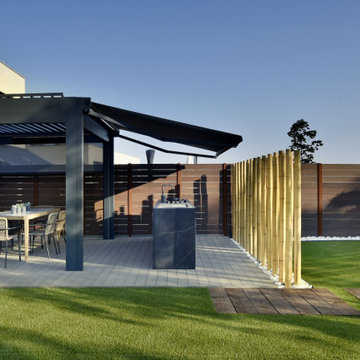
Espectacular espacio exterior donde el cliente queria una cocina, con barbacoa, fogón para paellas y fregadero. Nuestra cocina de exterior Novara Outdoor Kitchens es perfecta para ello. Totalmente resistente a la intemperie y a todas las adversidades, Novara es la marca de cocinas de exterior de diseño para las terrazas más lujosas. www.novara.es
El espacio fue diseñado por Xavier Boronat, paisajista, en colaboración con Pelusa Ruiz de Pelusa Estudio. Fotografía de nuestro querido Javier Sardá.
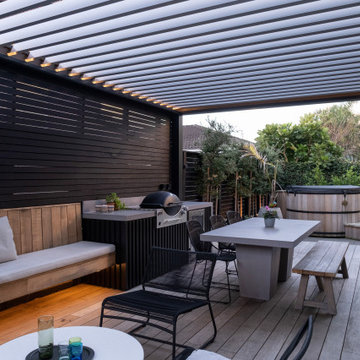
New decking anchors the outdoor living area and is the stage for a large outdoor fireplace and pergola with fully automated louvre roofing, integrated lighting, and an infra-red heater. As well as outdoor seating, the pergola houses a custom-made BBQ bench with integrated outdoor fridge and Weber BBQ, creating the perfect spot to entertain.
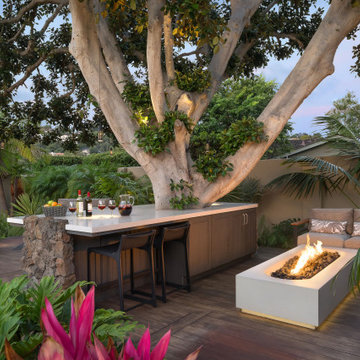
Imagine stepping into your and being greeted by a haven that seamlessly blends the built and natural worlds. Sunlight filters through verdant leaves overhead, dappling a red wood deck that envelopes the trunk of a magnificent tree. This is not just an outdoor space; it's an oasis, a sanctuary where the lines between indoors and outdoors blur, and the presence of nature takes center stage.
At the heart of this oasis lies the existing tree, not merely an obstacle but the focal point, the star around which the entire design revolves. Built specifically to accommodate its presence, the cabinetry forms a sculptural embrace, wrapping around the base like a protective shroud. Crafted from weather resistant materials that echoes the tree's own earthy tones, the cabinetry blends seamlessly into the landscape.
Design vision by Kristen Galli Interior Design. Cabinetry product and Execution by Design Studio West
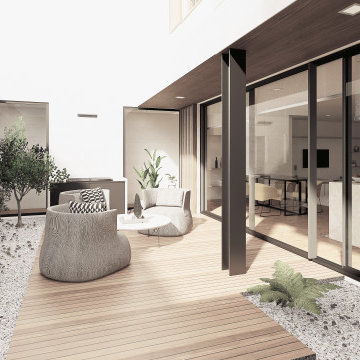
La terraza corresponde al patio interior de manzana, anteriormente usado como corral. Este patio contiene un volumen en la parte posterior del solar, de una sola altura donde se ubica la habitación principal de la vivienda con baño interior.

旗の台住宅(撮影:矢野紀行)
Ispirazione per una terrazza minimalista in cortile con nessuna copertura
Ispirazione per una terrazza minimalista in cortile con nessuna copertura
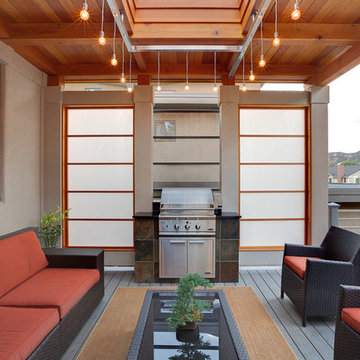
Michael de Leon
Foto di una terrazza classica di medie dimensioni e in cortile con un tetto a sbalzo
Foto di una terrazza classica di medie dimensioni e in cortile con un tetto a sbalzo
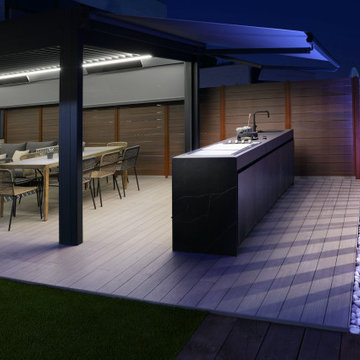
Espectacular espacio exterior donde el cliente queria una cocina, con barbacoa, fogón para paellas y fregadero. Nuestra cocina de exterior Novara Outdoor Kitchens es perfecta para ello. Totalmente resistente a la intemperie y a todas las adversidades, Novara es la marca de cocinas de exterior de diseño para las terrazas más lujosas. www.novara.es
El espacio fue diseñado por Xavier Boronat, paisajista, en colaboración con Pelusa Ruiz de Pelusa Estudio. Fotografía de nuestro querido Javier Sardá.
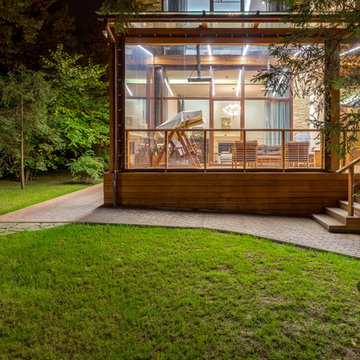
Архитекторы: Дмитрий Глушков, Фёдор Селенин; Фото: Антон Лихтарович
Ispirazione per una grande terrazza boho chic in cortile e a piano terra con un tetto a sbalzo e parapetto in legno
Ispirazione per una grande terrazza boho chic in cortile e a piano terra con un tetto a sbalzo e parapetto in legno
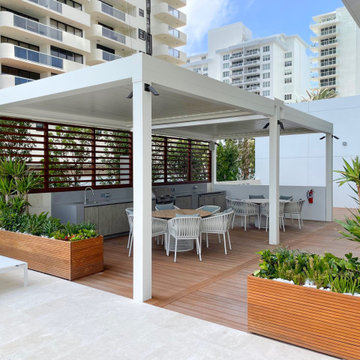
This private outdoor rooftop deck was made complete with its summer kitchen under a Aerolux pergola. This remote control operated louvered pergola retracts and also tilts and rotates at your demand. This pergola was also customized with aluminum slat screens at the back.
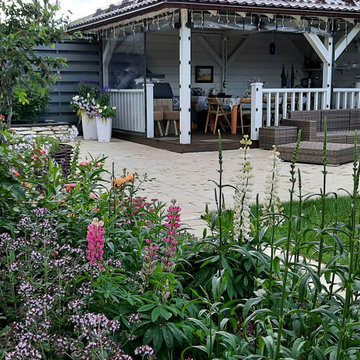
Беседка, оборудованная летней кухней, и примыкающая к ней лаунж-зона с мебелью из искуственного ротанга и костровой чашей. В беседке осуществлен подвод воды, освещение, инфракрасная лампа для обогрева и защитные шторки из "мягкого стекла" для защиты от ветра и влаги. На переднем плане - розарий в обрамлении живой изгороди из спиреи японской
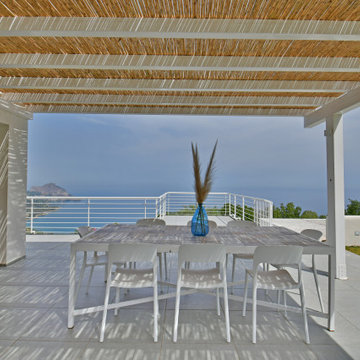
A stunning, modern villa with a pool, garden and magnificent sea views from its hillside setting. Ideal for families, couples and friends. The majestic, green mountains of the Madonie National Park form a magnificent backdrop to the sandy beaches of Sicily’s northern coast. It makes a heavenly setting for this fabulous holiday villa.
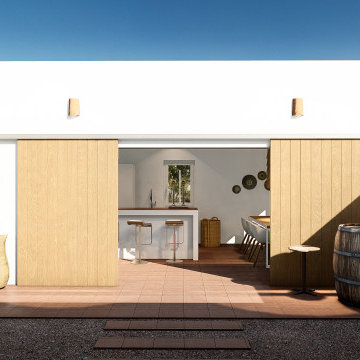
Las terrazas se alargan bajo la misma cubierta maciza, formando parte del volumen de la vivienda, pero uno de los módulos de la vivienda se separa para conformar un espacio aparte de bodega. Ambas construcciones, como casas ibicencas, se rodean de grava, huertos y árboles frutales.
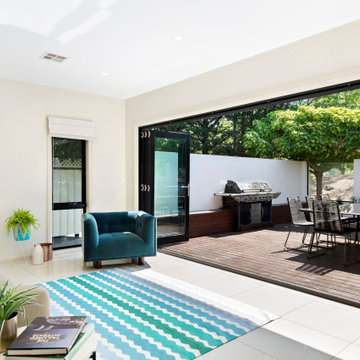
The key objective of introducing indoor-outdoor concepts in home design is to ensure that there is an easy passage between the two zones. For this project in Monash, we have installed large bifold doors which invite the sunshine in and frame the surrounding views of nature whilst creating a seamless transition out onto the new merbau deck with built in BBQ and bench seating
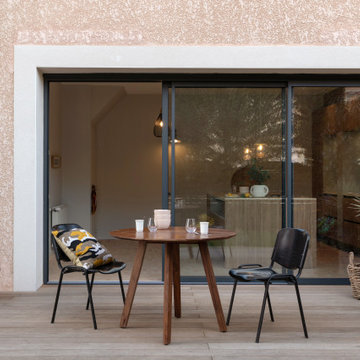
La visite de notre projet Chasse ! une enfilade en ville]
Rénovation d’une maison en enfilade de 200 m2 aux portes de Lyon. ??
Pour cette rénovation totale de maison d’habitation principale sur les hauteurs de Lyon, nous avons tout imaginé dans les moindres détails. Comme cette terrasse en ipé réalisée sur plots en polymères par notre talentueux parquettiste .
Le « pitch » de ce beau projet : se sentir heureux dans son intérieur, grâce à une éloge de la beauté brute qui pose l’intention de lenteur et du geste artisanal comme esthetique. l Univers général qui s’attache à la simplicité de la ligne et aux accents organiques en résonance avec la nature, comporte des accents wabi sabi.
Pour cela, nous avons utilisé des matériaux de construction naturels à base de terre, de pierre, de pigments, ciment, fibre et bois.….
Découvrez les coulisses du projet dans nos "carnets de chantier" ?
Ici la terrasse en connection avec la cuisine ??
Architecte : @synesthesies
? @sabine_serrad
Terrazze in cortile - Foto e idee
1
