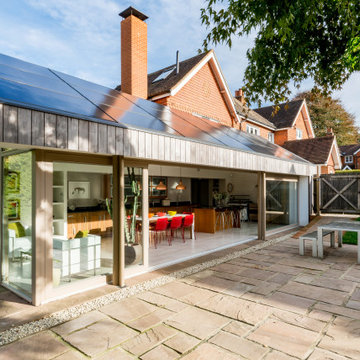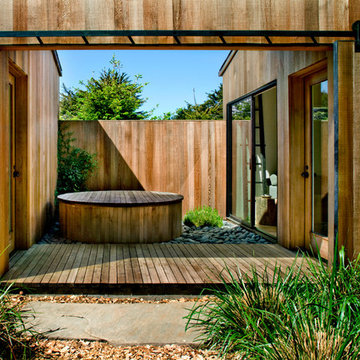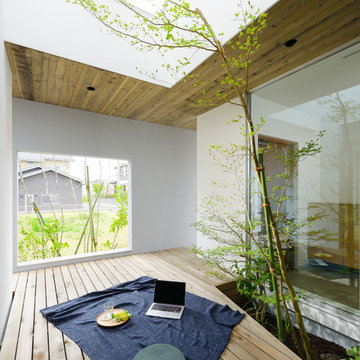Terrazze in cortile - Foto e idee
Filtra anche per:
Budget
Ordina per:Popolari oggi
61 - 80 di 1.054 foto
1 di 2
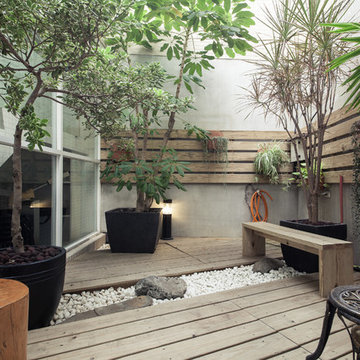
Oliver Chung, Ting Chung
Idee per una piccola terrazza etnica in cortile con nessuna copertura
Idee per una piccola terrazza etnica in cortile con nessuna copertura
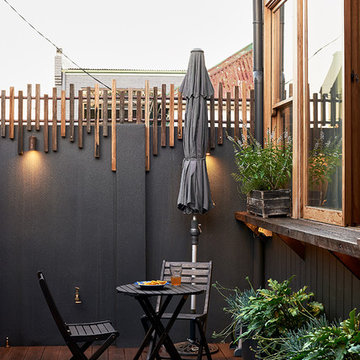
Outdoor living with repurposed timber privacy screen and chunky BBQ bench. Fiona Susanto
Foto di una piccola terrazza minimal in cortile con un giardino in vaso e nessuna copertura
Foto di una piccola terrazza minimal in cortile con un giardino in vaso e nessuna copertura
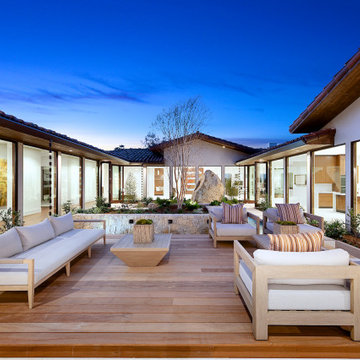
Foto di una terrazza design in cortile e a piano terra con nessuna copertura
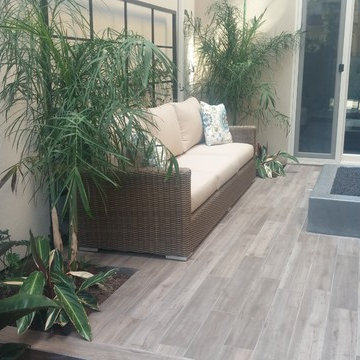
wood tiles with a seamless drain provides clean look - Polished pour in place concrete provides easy to maintain firepit
Foto di una piccola terrazza minimal in cortile con un focolare
Foto di una piccola terrazza minimal in cortile con un focolare
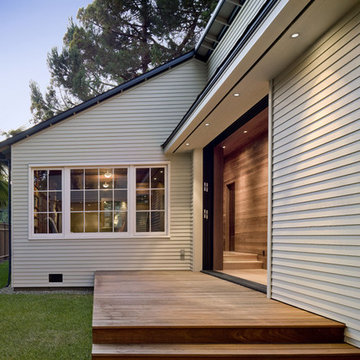
View from the addition towards the library (former living room) with new courtyard with deck between.
Cathy Schwabe Architecture
Photo by David Wakely.
Contractor: Young & Burton, Inc.

Trees, wisteria and all other plantings designed and installed by Bright Green (brightgreen.co.uk) | Decking and pergola built by Luxe Projects London | Concrete dining table from Coach House | Spike lights and outdoor copper fairy lights from gardentrading.co.uk
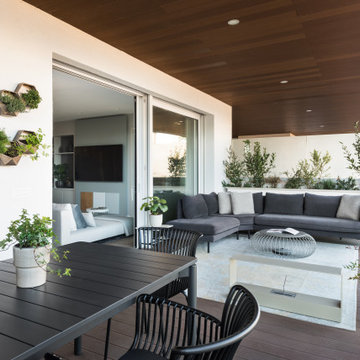
Terrazzo grande con tavolo e zona relax
Esempio di una grande terrazza minimalista in cortile e al primo piano con un caminetto, un tetto a sbalzo e parapetto in vetro
Esempio di una grande terrazza minimalista in cortile e al primo piano con un caminetto, un tetto a sbalzo e parapetto in vetro
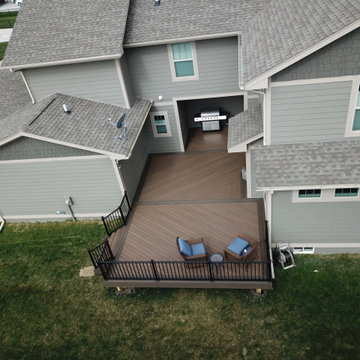
The original area was a small concrete patio under the covered area. We decided to make it a deck, all they way between the garage and house to create an outdoor mulit-living area. We used Trex Composite Decking in the Enhance Natural Series. The main decking color is Toasted Sand, then double picture framed the areas with Coastal Bluff – which these 2 colors work out great together. We then installed the Westbury Full Aluminum Railing in the Tuscany Series in black. Finish touches were Post Cap Lights and then dot lights on the stair risers. New large area for entertaining which the homeowners will love.
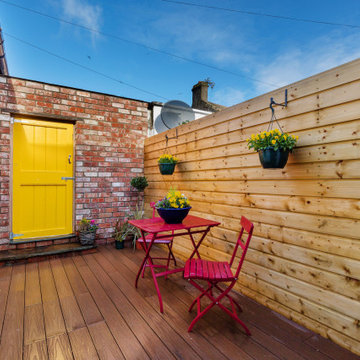
Small back yard with reclaimed brick wall and composite decking
Esempio di una piccola terrazza classica in cortile
Esempio di una piccola terrazza classica in cortile

Kaplan Architects, AIA
Location: Redwood City , CA, USA
Front entry deck creating an outdoor room for the main living area. The exterior siding is natural cedar and the roof is a standing seam metal roofing system with custom design integral gutters.
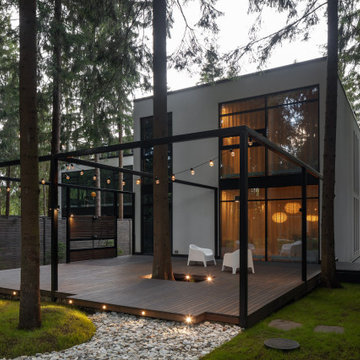
Esempio di una terrazza minimal di medie dimensioni, in cortile e a piano terra con nessuna copertura
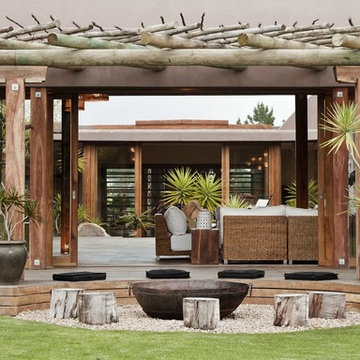
christiaan oosthuizen
Idee per una grande terrazza design in cortile con una pergola
Idee per una grande terrazza design in cortile con una pergola
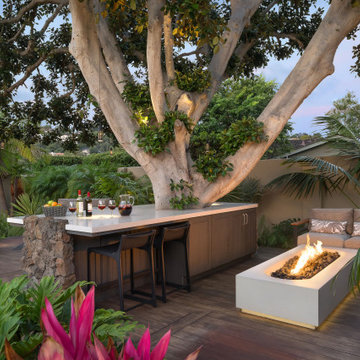
Imagine stepping into your and being greeted by a haven that seamlessly blends the built and natural worlds. Sunlight filters through verdant leaves overhead, dappling a red wood deck that envelopes the trunk of a magnificent tree. This is not just an outdoor space; it's an oasis, a sanctuary where the lines between indoors and outdoors blur, and the presence of nature takes center stage.
At the heart of this oasis lies the existing tree, not merely an obstacle but the focal point, the star around which the entire design revolves. Built specifically to accommodate its presence, the cabinetry forms a sculptural embrace, wrapping around the base like a protective shroud. Crafted from weather resistant materials that echoes the tree's own earthy tones, the cabinetry blends seamlessly into the landscape.
Design vision by Kristen Galli Interior Design. Cabinetry product and Execution by Design Studio West
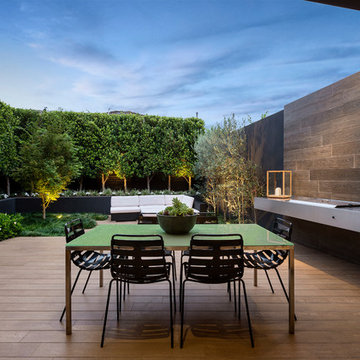
John Wheatley Photographer, Nathan Burkett Landscape Architects.
Ispirazione per una terrazza design di medie dimensioni e in cortile con con illuminazione
Ispirazione per una terrazza design di medie dimensioni e in cortile con con illuminazione
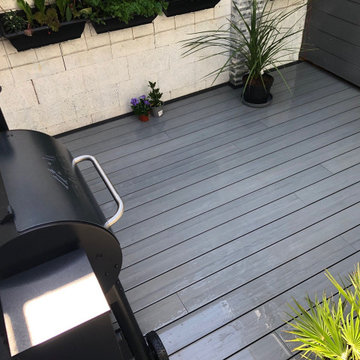
Check out this sunken courtyard decked with our Luxxe light grey woodgrain composite decking.
Foto di una piccola privacy sulla terrazza contemporanea in cortile e a piano terra
Foto di una piccola privacy sulla terrazza contemporanea in cortile e a piano terra
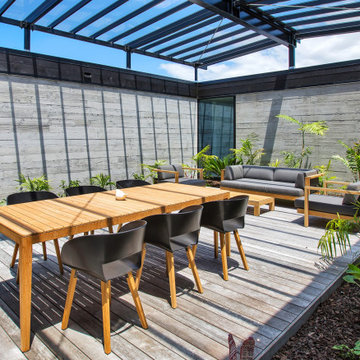
Interior courtyard with a cover to make it suitable for year-round use.
Immagine di una terrazza minimalista di medie dimensioni, in cortile e a piano terra con una pergola
Immagine di una terrazza minimalista di medie dimensioni, in cortile e a piano terra con una pergola
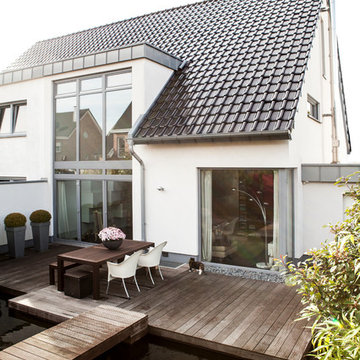
Foto: Katja Velmans
Idee per una terrazza minimalista in cortile e a piano terra con un pontile
Idee per una terrazza minimalista in cortile e a piano terra con un pontile
Terrazze in cortile - Foto e idee
4
