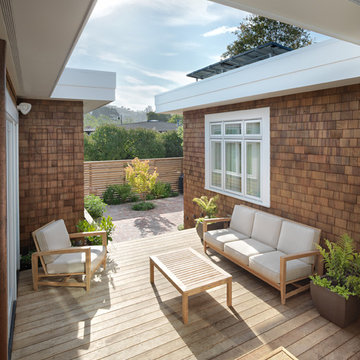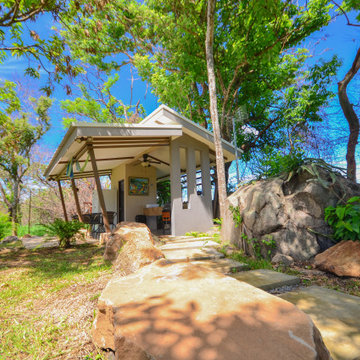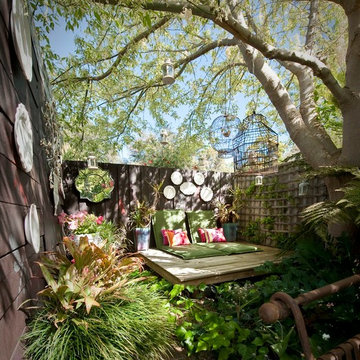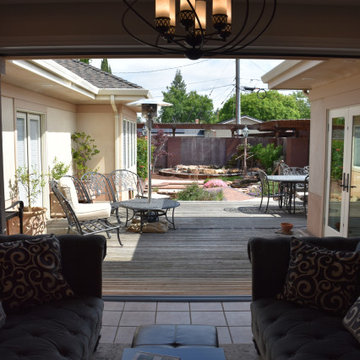Terrazze piccole in cortile - Foto e idee
Filtra anche per:
Budget
Ordina per:Popolari oggi
1 - 20 di 139 foto
1 di 3

デッキ材の最高峰デッキ材の最高峰「イペ材」を使ったウッデッキです。
緩やかな曲線が退屈になりがちなウッドデッキに表情をもたらせています。
小さいですが、ステップが付くことで庭へのアプローチがたやすくなっています。
Foto di una piccola terrazza moderna in cortile
Foto di una piccola terrazza moderna in cortile
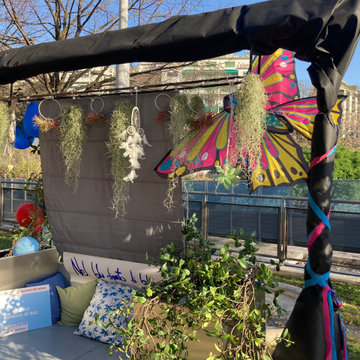
Immagine di una piccola terrazza minimal in cortile e a piano terra con nessuna copertura e parapetto in metallo
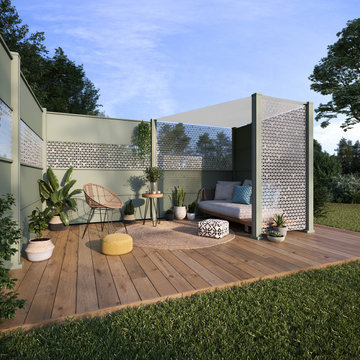
Les claustras Gypass, ici agencées de façon à reconstituer un véritable salon extérieur, avec le ciel pour toiture et des paravents légers pour parois. Les claustras déterminent une zone calme sur le terrain, à l'abri des regards extérieurs et des rayons solaires de l'après-midi.
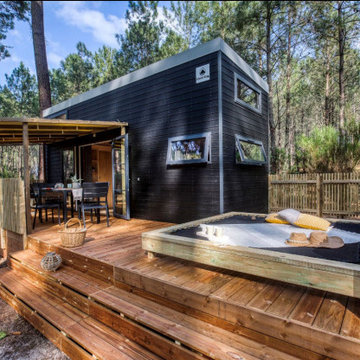
Très belle réalisation d'une Tiny House sur Lacanau fait par l’entreprise Ideal Tiny.
A la demande du client, le logement a été aménagé avec plusieurs filets LoftNets afin de rentabiliser l’espace, sécuriser l’étage et créer un espace de relaxation suspendu permettant de converser un maximum de luminosité dans la pièce.
Références : 2 filets d'habitation noirs en mailles tressées 15 mm pour la mezzanine et le garde-corps à l’étage et un filet d'habitation beige en mailles tressées 45 mm pour la terrasse extérieure.
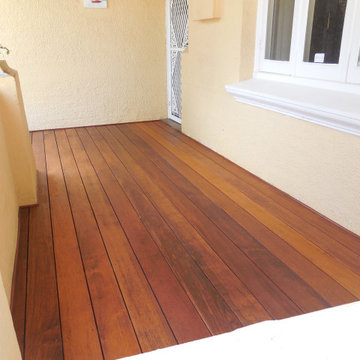
This is a new Merbau hardwood deck freshly oiled with Intergrain UltraDeck water based decking oil.
Project included removing a concrete slab.
Esempio di una piccola terrazza classica in cortile e a piano terra
Esempio di una piccola terrazza classica in cortile e a piano terra
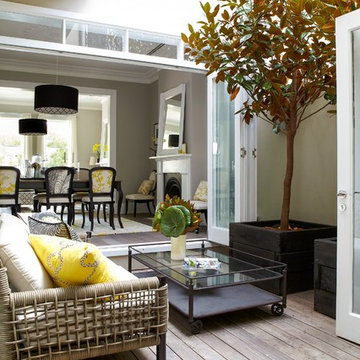
WINNER- NSW HIA Spec Home of the Year 2014
FINALIST- Australia HIA Spec Home of the Year 2014
Foto di una piccola terrazza classica in cortile con nessuna copertura
Foto di una piccola terrazza classica in cortile con nessuna copertura
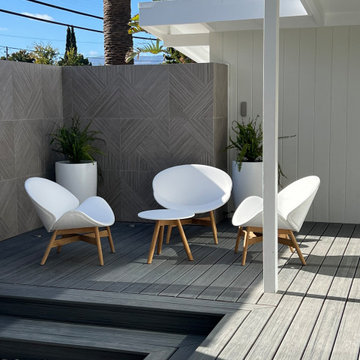
intimate courtyard seating surrounded by 7' walls veneered with porcelain tile provides privacy from the street
Foto di una piccola privacy sulla terrazza moderna in cortile e a piano terra con nessuna copertura
Foto di una piccola privacy sulla terrazza moderna in cortile e a piano terra con nessuna copertura
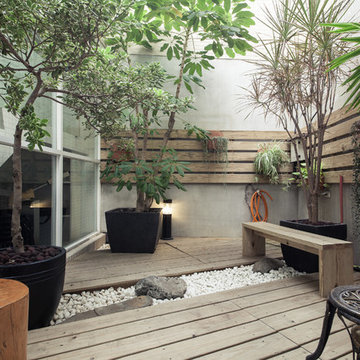
Oliver Chung, Ting Chung
Idee per una piccola terrazza etnica in cortile con nessuna copertura
Idee per una piccola terrazza etnica in cortile con nessuna copertura
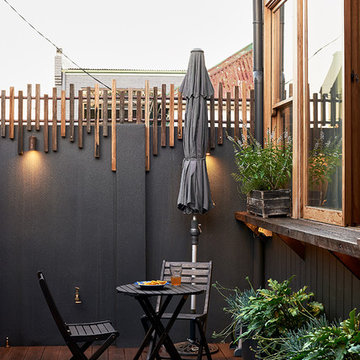
Outdoor living with repurposed timber privacy screen and chunky BBQ bench. Fiona Susanto
Foto di una piccola terrazza minimal in cortile con un giardino in vaso e nessuna copertura
Foto di una piccola terrazza minimal in cortile con un giardino in vaso e nessuna copertura
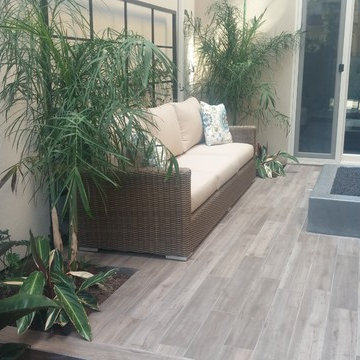
wood tiles with a seamless drain provides clean look - Polished pour in place concrete provides easy to maintain firepit
Foto di una piccola terrazza minimal in cortile con un focolare
Foto di una piccola terrazza minimal in cortile con un focolare
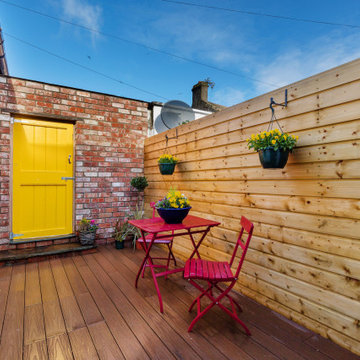
Small back yard with reclaimed brick wall and composite decking
Esempio di una piccola terrazza classica in cortile
Esempio di una piccola terrazza classica in cortile
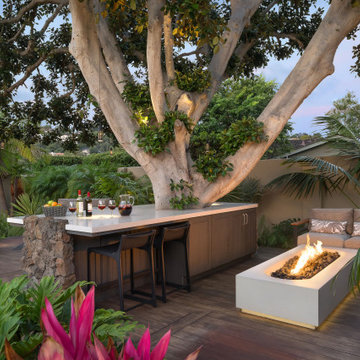
Imagine stepping into your and being greeted by a haven that seamlessly blends the built and natural worlds. Sunlight filters through verdant leaves overhead, dappling a red wood deck that envelopes the trunk of a magnificent tree. This is not just an outdoor space; it's an oasis, a sanctuary where the lines between indoors and outdoors blur, and the presence of nature takes center stage.
At the heart of this oasis lies the existing tree, not merely an obstacle but the focal point, the star around which the entire design revolves. Built specifically to accommodate its presence, the cabinetry forms a sculptural embrace, wrapping around the base like a protective shroud. Crafted from weather resistant materials that echoes the tree's own earthy tones, the cabinetry blends seamlessly into the landscape.
Design vision by Kristen Galli Interior Design. Cabinetry product and Execution by Design Studio West
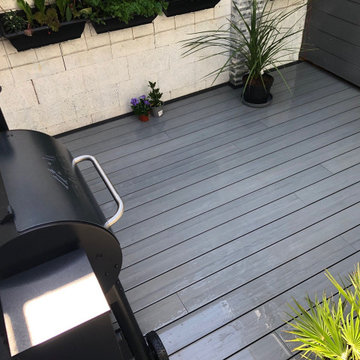
Check out this sunken courtyard decked with our Luxxe light grey woodgrain composite decking.
Foto di una piccola privacy sulla terrazza contemporanea in cortile e a piano terra
Foto di una piccola privacy sulla terrazza contemporanea in cortile e a piano terra
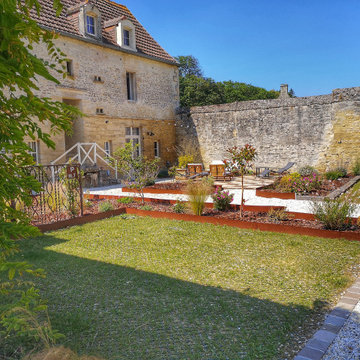
Jardin pour gites et chambres d’hôtes dans une ancienne cour. Ce domaine offre des espaces conviviales de détente.Les bordures en acier corten soulignent le dessin des massifs et le cheminement. La végétation, une note de vert pour sublimer la pierre de Caen.
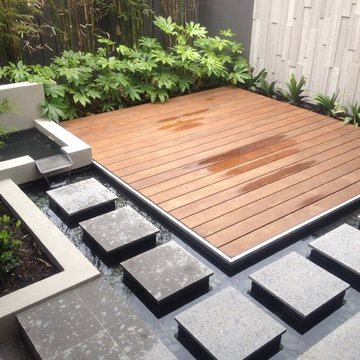
The smaller rear garden became a secluded private courtyard, where water was the main feature surrounding a small merbau deck.
Immagine di una piccola terrazza contemporanea in cortile e a piano terra con nessuna copertura
Immagine di una piccola terrazza contemporanea in cortile e a piano terra con nessuna copertura
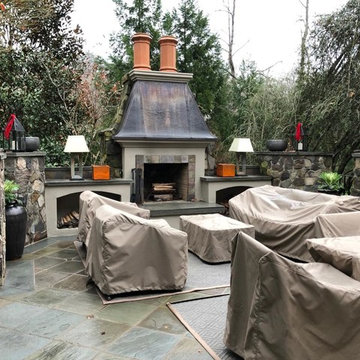
A French Quarter classic design throughout complete with fieldstone columns, a formal diamond pattern bluestone terrace, custom iron railings, a one of a kind hammered copper fireplace and custom gas lamps
Terrazze piccole in cortile - Foto e idee
1
