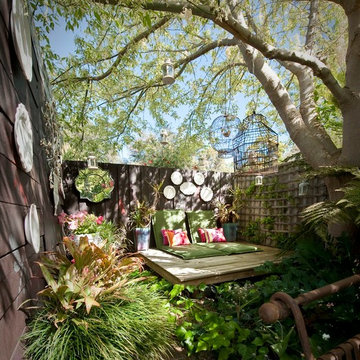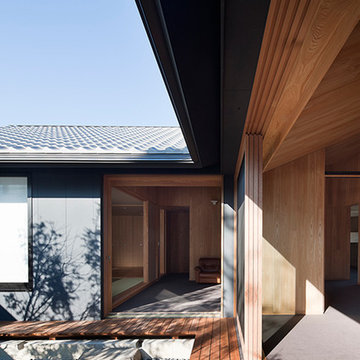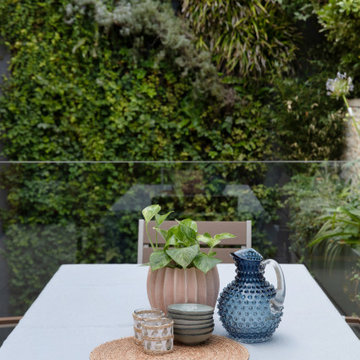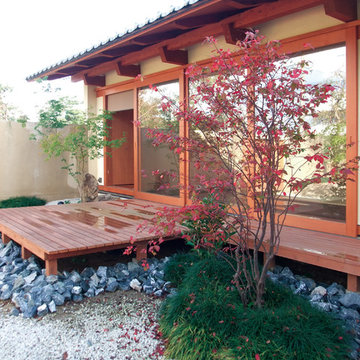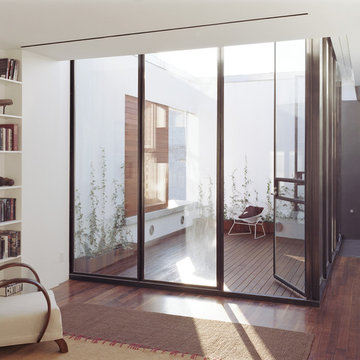Terrazze in cortile - Foto e idee
Filtra anche per:
Budget
Ordina per:Popolari oggi
61 - 80 di 1.062 foto
1 di 2
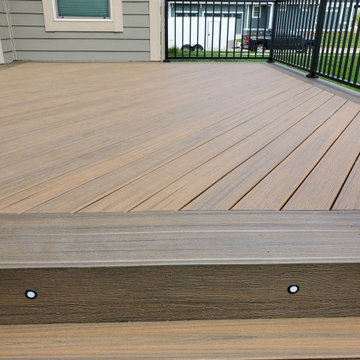
The original area was a small concrete patio under the covered area. We decided to make it a deck, all they way between the garage and house to create an outdoor mulit-living area. We used Trex Composite Decking in the Enhance Natural Series. The main decking color is Toasted Sand, then double picture framed the areas with Coastal Bluff – which these 2 colors work out great together. We then installed the Westbury Full Aluminum Railing in the Tuscany Series in black. Finish touches were Post Cap Lights and then dot lights on the stair risers. New large area for entertaining which the homeowners will love.
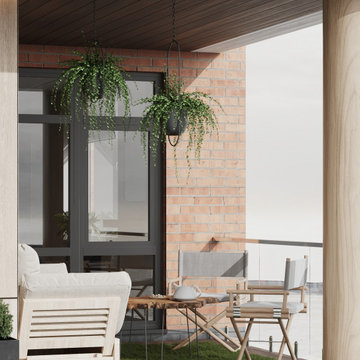
Idee per una terrazza minimal di medie dimensioni e in cortile con un tetto a sbalzo e parapetto in vetro
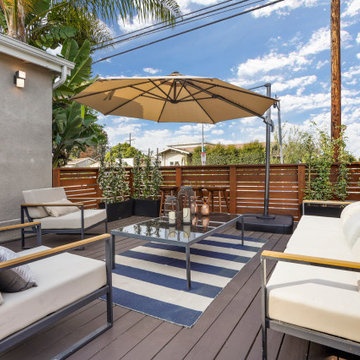
Updating of this Venice Beach bungalow home was a real treat. Timing was everything here since it was supposed to go on the market in 30day. (It took us 35days in total for a complete remodel).
The corner lot has a great front "beach bum" deck that was completely refinished and fenced for semi-private feel.
The entire house received a good refreshing paint including a new accent wall in the living room.
The kitchen was completely redo in a Modern vibe meets classical farmhouse with the labyrinth backsplash and reclaimed wood floating shelves.
Notice also the rugged concrete look quartz countertop.
A small new powder room was created from an old closet space, funky street art walls tiles and the gold fixtures with a blue vanity once again are a perfect example of modern meets farmhouse.

旗の台住宅(撮影:矢野紀行)
Ispirazione per una terrazza minimalista in cortile con nessuna copertura
Ispirazione per una terrazza minimalista in cortile con nessuna copertura

中庭を通して各部屋が緩やかにつながりますphoto KazushiHirano
Idee per una terrazza etnica in cortile con nessuna copertura e con illuminazione
Idee per una terrazza etnica in cortile con nessuna copertura e con illuminazione
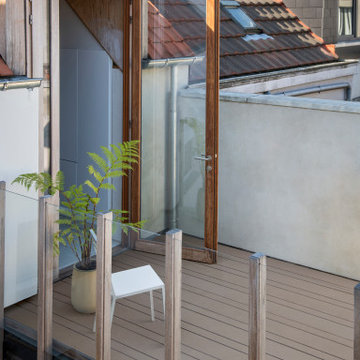
Anders als bei Balkonen handelt es sich bei Dachterrassen in der Regel nicht um vorspringende Bauten, was die Zulässigkeiten hinsichtlich des erfüllenden Brandschutzes für Gebäudeanschlüsse und Brandüberschläge im Sinne der Musterbauordnung (MBO) erst einmal vereinfacht.
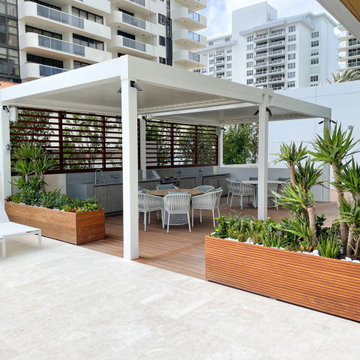
This private outdoor rooftop deck was made complete with its summer kitchen under a Aerolux pergola. This remote control operated louvered pergola retracts and also tilts and rotates at your demand. This pergola was also customized with aluminum slat screens at the back.
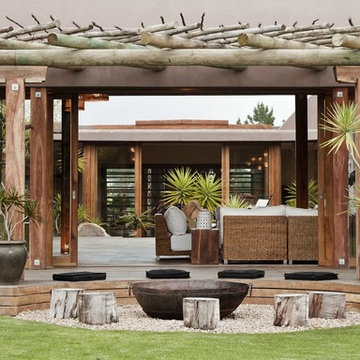
christiaan oosthuizen
Idee per una grande terrazza design in cortile con una pergola
Idee per una grande terrazza design in cortile con una pergola
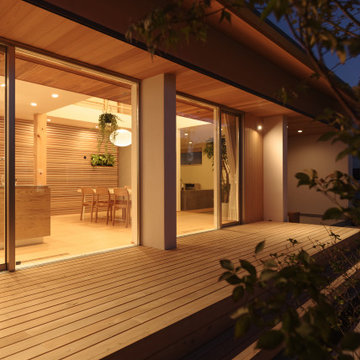
室内とシームレスに繋がるヒノキのウッドデッキ
Ispirazione per una terrazza minimalista in cortile e a piano terra con un tetto a sbalzo
Ispirazione per una terrazza minimalista in cortile e a piano terra con un tetto a sbalzo
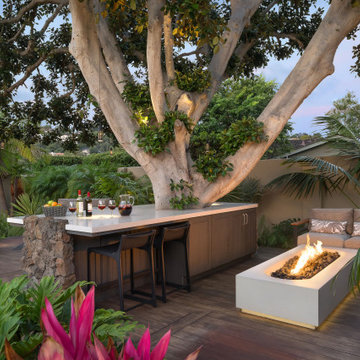
Imagine stepping into your and being greeted by a haven that seamlessly blends the built and natural worlds. Sunlight filters through verdant leaves overhead, dappling a red wood deck that envelopes the trunk of a magnificent tree. This is not just an outdoor space; it's an oasis, a sanctuary where the lines between indoors and outdoors blur, and the presence of nature takes center stage.
At the heart of this oasis lies the existing tree, not merely an obstacle but the focal point, the star around which the entire design revolves. Built specifically to accommodate its presence, the cabinetry forms a sculptural embrace, wrapping around the base like a protective shroud. Crafted from weather resistant materials that echoes the tree's own earthy tones, the cabinetry blends seamlessly into the landscape.
Design vision by Kristen Galli Interior Design. Cabinetry product and Execution by Design Studio West

Shortlisted for the prestigious Small Project Big Impact award!
Esempio di una terrazza contemporanea in cortile con con illuminazione
Esempio di una terrazza contemporanea in cortile con con illuminazione
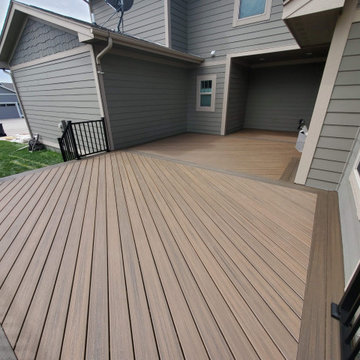
The original area was a small concrete patio under the covered area. We decided to make it a deck, all they way between the garage and house to create an outdoor mulit-living area. We used Trex Composite Decking in the Enhance Natural Series. The main decking color is Toasted Sand, then double picture framed the areas with Coastal Bluff – which these 2 colors work out great together. We then installed the Westbury Full Aluminum Railing in the Tuscany Series in black. Finish touches were Post Cap Lights and then dot lights on the stair risers. New large area for entertaining which the homeowners will love.
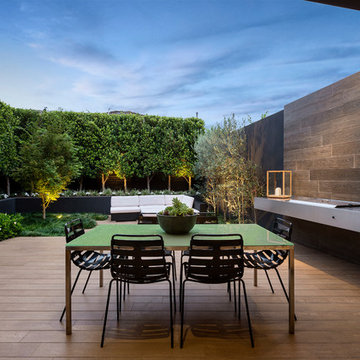
John Wheatley Photographer, Nathan Burkett Landscape Architects.
Ispirazione per una terrazza design di medie dimensioni e in cortile con con illuminazione
Ispirazione per una terrazza design di medie dimensioni e in cortile con con illuminazione
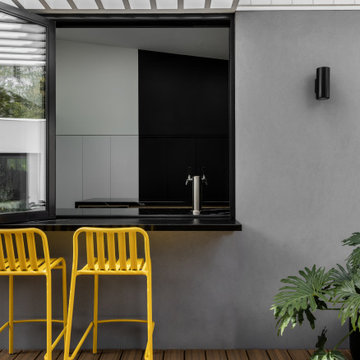
Immagine di una terrazza design di medie dimensioni, in cortile e a piano terra con una pergola e parapetto in legno
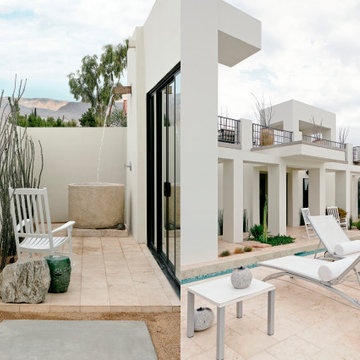
Very elegant outdoor spaces integrated with the architecture of the house. The upper deck above the house and the outdoor shower are both very clever additions to a house design that have favored shade and heat protection.
Photography by Francis George in Las Vegas
Terrazze in cortile - Foto e idee
4
