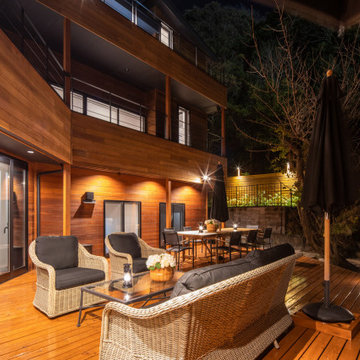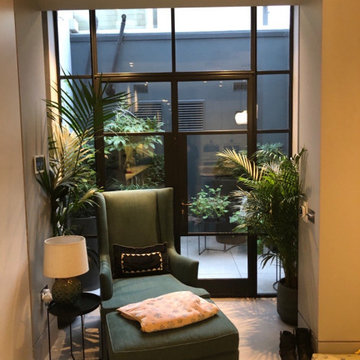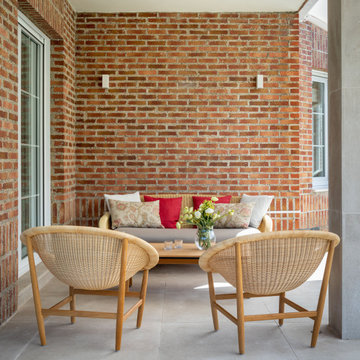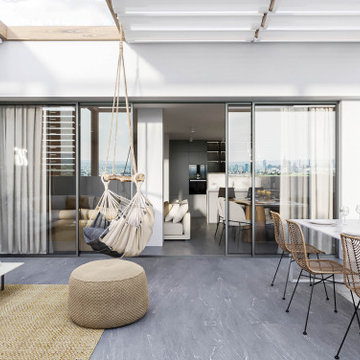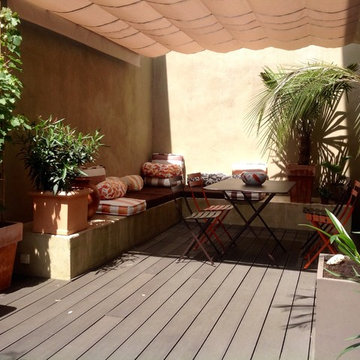Terrazze in cortile - Foto e idee
Filtra anche per:
Budget
Ordina per:Popolari oggi
21 - 40 di 1.054 foto
1 di 2
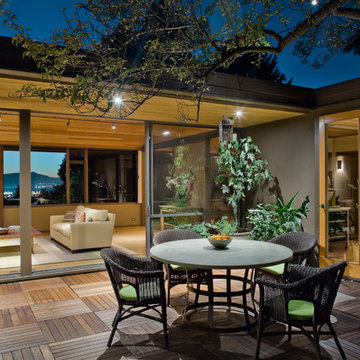
Indoor-outdoor courtyard, living room in mid-century-modern home. Living room with expansive views of the San Francisco Bay, with wood ceilings and floor to ceiling sliding doors. Courtyard with round dining table and wicker patio chairs, orange lounge chair and wood side table. Large potted plants on teak deck tiles in the Berkeley hills, California.
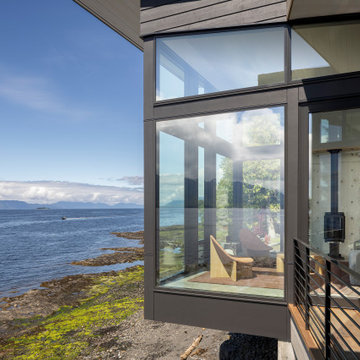
Perfectly suited for wildlife watching, a small deck spans the space between the two main volumes. Photography: Andrew Pogue Photography.
Idee per una terrazza moderna di medie dimensioni, in cortile e a piano terra con un tetto a sbalzo e parapetto in metallo
Idee per una terrazza moderna di medie dimensioni, in cortile e a piano terra con un tetto a sbalzo e parapetto in metallo
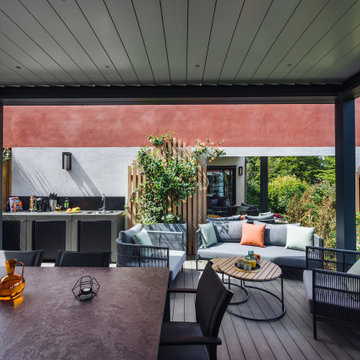
création d'une terrasse sur mesure avec un travail important pour aménager un espace salle à manger à l'abris du soleil. Installation d'une pergola design au multiples fonctionnalités, s'incline en fonction des rayons du soleil grâce à ses détecteurs.
Du mobilier outdoor au couleurs fines minutieusement choisies et l'installation d'un miroir pour un effet de profondeur et un agrandissement de l'espace de vie.
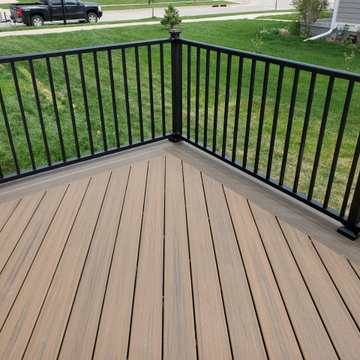
The original area was a small concrete patio under the covered area. We decided to make it a deck, all they way between the garage and house to create an outdoor mulit-living area. We used Trex Composite Decking in the Enhance Natural Series. The main decking color is Toasted Sand, then double picture framed the areas with Coastal Bluff – which these 2 colors work out great together. We then installed the Westbury Full Aluminum Railing in the Tuscany Series in black. Finish touches were Post Cap Lights and then dot lights on the stair risers. New large area for entertaining which the homeowners will love.
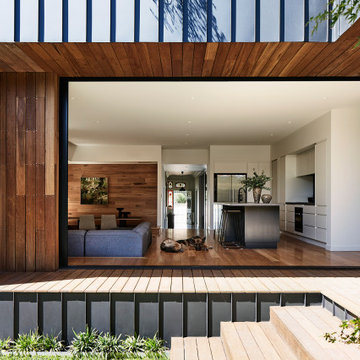
The elevated floor plate of the rear extension presented opportunities for engaging formations of space, such as a sunken lounge with wrap-around bench seating that continue into the Dining area. Full-height glazed sliding doors open out onto a raised sheltered deck.
Photo by Tess Kelly.
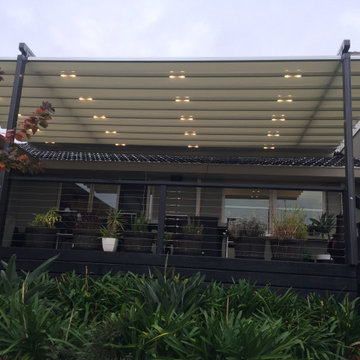
Covering your deck with a retractable roof system allows you to use your deck all year round. This all weather system comes with optional dimmable lighting, so you can dine at night in ambience.
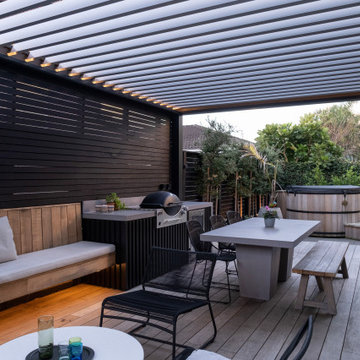
New decking anchors the outdoor living area and is the stage for a large outdoor fireplace and pergola with fully automated louvre roofing, integrated lighting, and an infra-red heater. As well as outdoor seating, the pergola houses a custom-made BBQ bench with integrated outdoor fridge and Weber BBQ, creating the perfect spot to entertain.
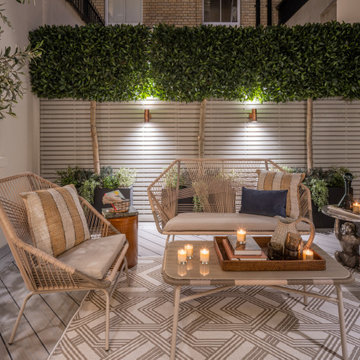
Green wall and all plantings designed and installed by Bright Green (brightgreen.co.uk) | Decking by Luxe Projects London | Nillo Grey/Taupe Outdoor rug from Benuta | Copa garden lounge furniture set & Sacha burnt orange garden stool, both from Made.com | 'Regent' raw copper wall lights & Fulbrook rectangular mirror from gardentrading.co.uk
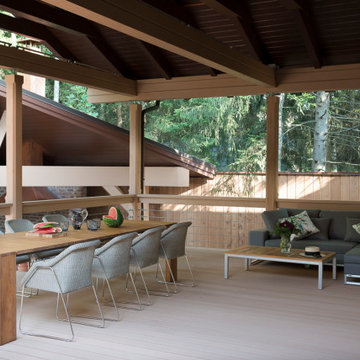
Терраса дома с бассейном из клееного бруса
Архитектор Александр Петунин
Интерьер Екатерина Мамаева
Строительство ПАЛЕКС дома из клееного бруса
Ispirazione per una terrazza country di medie dimensioni, in cortile e a piano terra con un tetto a sbalzo e parapetto in legno
Ispirazione per una terrazza country di medie dimensioni, in cortile e a piano terra con un tetto a sbalzo e parapetto in legno
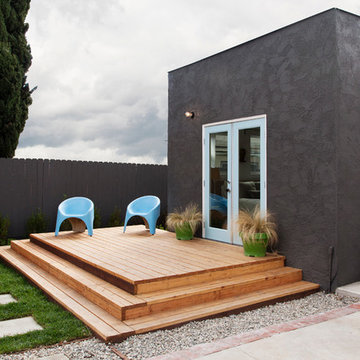
Foto di una terrazza scandinava in cortile con un giardino in vaso e nessuna copertura
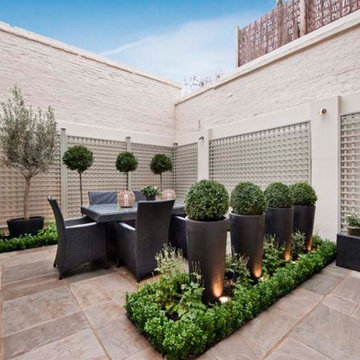
Terrace with formal planting and outdoor seating areas
Immagine di una piccola terrazza design in cortile e sul tetto con un giardino in vaso
Immagine di una piccola terrazza design in cortile e sul tetto con un giardino in vaso
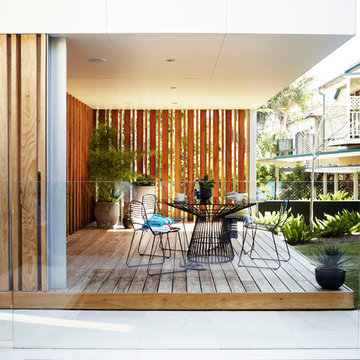
Courtyard style garden with exposed concrete and timber cabana. The swimming pool is tiled with a white sandstone, This courtyard garden design shows off a great mixture of materials and plant species. Courtyard gardens are one of our specialties. This Garden was designed by Michael Cooke Garden Design. Effective courtyard garden is about keeping the design of the courtyard simple. Small courtyard gardens such as this coastal garden in Clovelly are about keeping the design simple.
The swimming pool is tiled internally with a really dark mosaic tile which contrasts nicely with the sandstone coping around the pool.
The cabana is a cool mixture of free form concrete, Spotted Gum vertical slats and a lined ceiling roof. The flooring is also Spotted Gum to tie in with the slats.
Photos by Natalie Hunfalvay
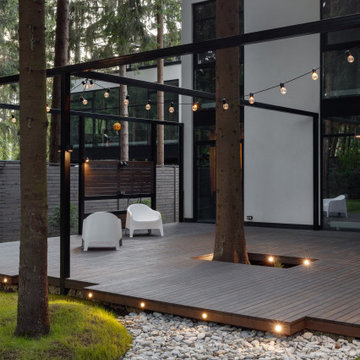
Esempio di una terrazza design di medie dimensioni, in cortile e a piano terra con una pergola e parapetto in metallo
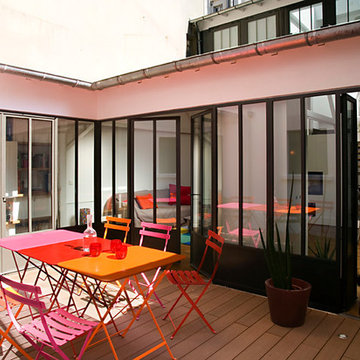
Arnaud Rinuccini Photographe
Immagine di una terrazza industriale di medie dimensioni e in cortile con nessuna copertura
Immagine di una terrazza industriale di medie dimensioni e in cortile con nessuna copertura
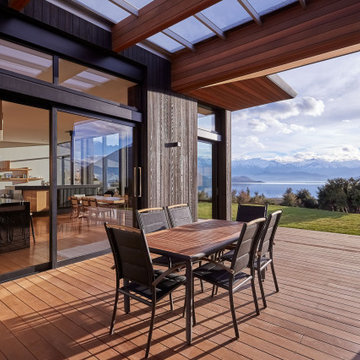
Three bedrooms, living and dining are joined by a link way to a retreat space and office. The dark cedar cladding and warmth timber interior creates a warm and inviting home to relax in and take in the views.
Terrazze in cortile - Foto e idee
2
