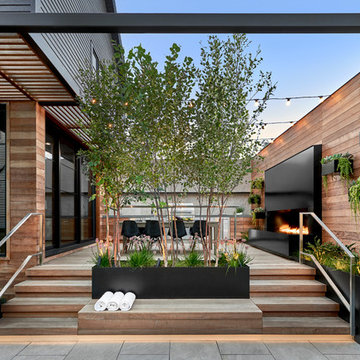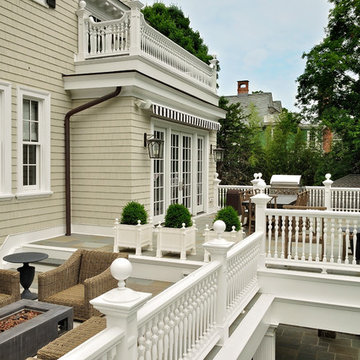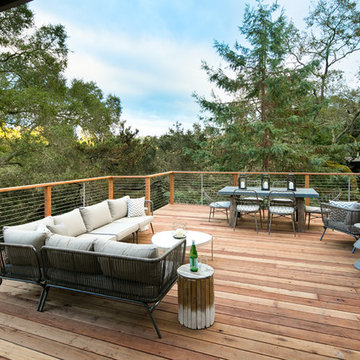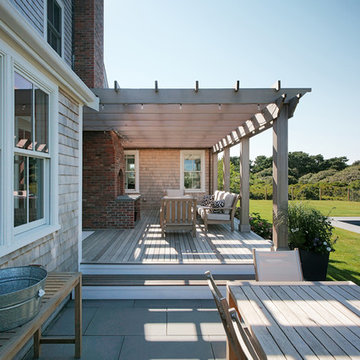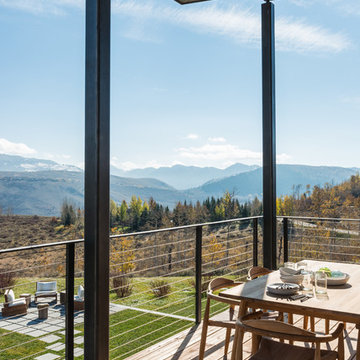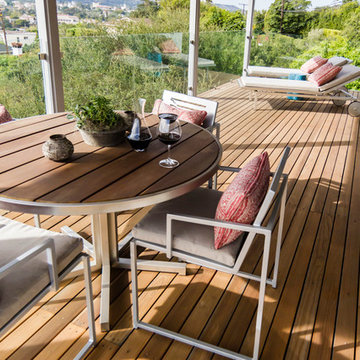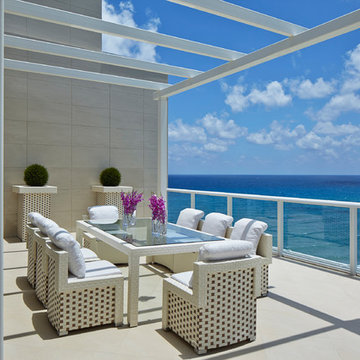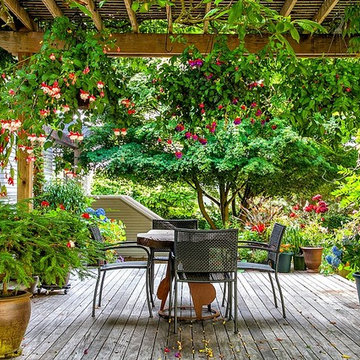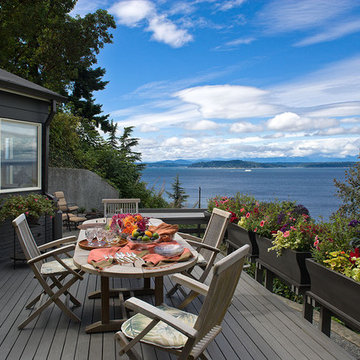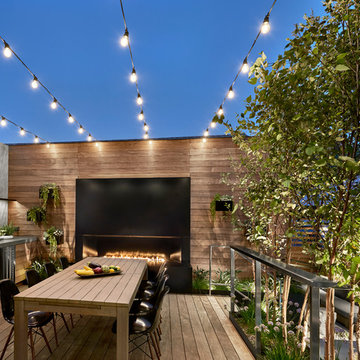Terrazze - Foto e idee
Filtra anche per:
Budget
Ordina per:Popolari oggi
1 - 20 di 638 foto
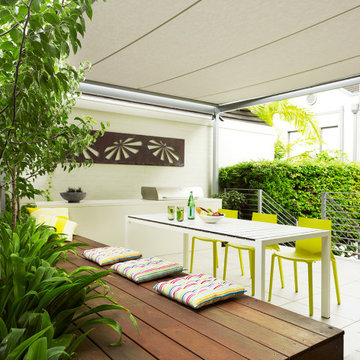
This inner-city garden was designed to meet the needs of a young family who like to entertain but still required solutions for storage and off street parking. Key to the design was connecting the two different areas of the lower courtyard with the upper carstand area. A solution was obtained through constructing an intermediate landing with built in seating and a new gas BBQ. An open style steel balustrade allows for safety between the two areas and visually takes full advantage of the depth of the property. All-weather protection provided by retractable awnings to both upper and lower areas ensures year round enjoyment. Sliding doors in the garage help the generous storage recede into the design.
Spotted gum hardwood timber decking extends the internal areas outside and the wrap around steps further connect the spaces by providing an inviting entry to the BBQ area. A large floating timber bench seat is both practical and breaks up the large retaining wall to the upper carport.
A grey and white colour palette provides a sophisticated look whilst highlighting punctuations of playful colour and contemporary styling to link the children’s play areas with the home.
Trova il professionista locale adatto per il tuo progetto
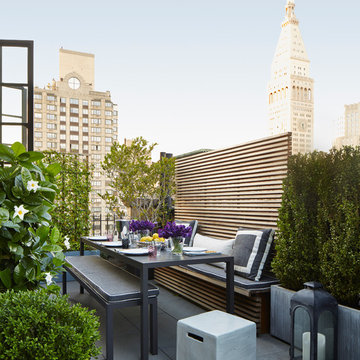
Max Kim-Bee
Idee per una terrazza minimal con un giardino in vaso e nessuna copertura
Idee per una terrazza minimal con un giardino in vaso e nessuna copertura
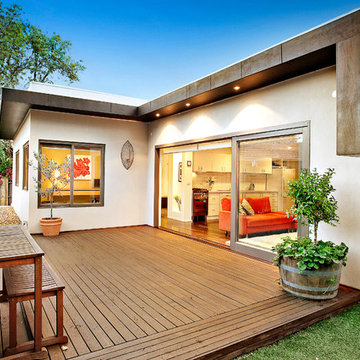
Wrap around awning provides sun protection to the large sliding glass doors which opens onto expansive deck.
Idee per una terrazza moderna dietro casa e di medie dimensioni
Idee per una terrazza moderna dietro casa e di medie dimensioni

Modern mahogany deck. On the rooftop, a perimeter trellis frames the sky and distant view, neatly defining an open living space while maintaining intimacy. A modern steel stair with mahogany threads leads to the headhouse.
Photo by: Nat Rea Photography
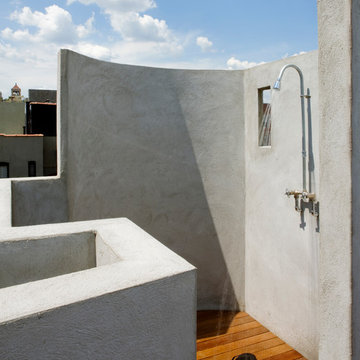
Outdoor shower.
Stucco walls.
Ipe decking.
Industrial plumbing fittings.
Photo: Bilyana Dimitrova
Foto di una terrazza moderna
Foto di una terrazza moderna
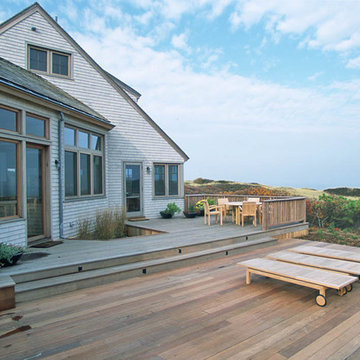
This environmentally sustainable second home draws upon local vernacular architecture of Cape Cod houses and the casual beach shack, while retaining vestiges of the previous house. It is composed of three volumes: bedroom wing, indoor living space, and outdoor living area. The windswept landscape, spectacular views, and fragile ecosystem informed careful placement and configuration of the house with its multiple outdoor living areas.
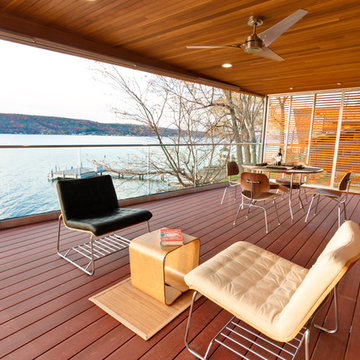
This is a lake house deck addition our firm completed in the Finger Lakes Region of Upstate New York. Photos by Nick Marx, www.nickmarx.com
Idee per una grande terrazza minimalista con un tetto a sbalzo
Idee per una grande terrazza minimalista con un tetto a sbalzo
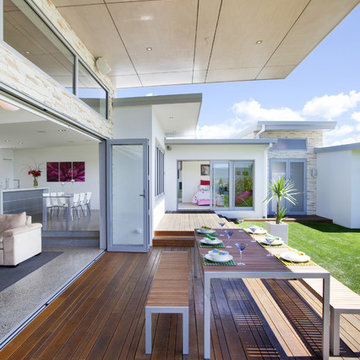
Foto di una terrazza moderna con un tetto a sbalzo e con illuminazione
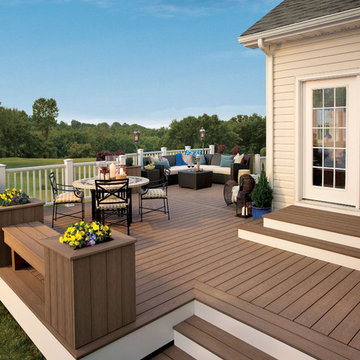
Built in Winchester, VA for the Trex Company. Low level deck allows for alternate design elements such as wide cascading steps, planter boxes, and custom benches. Notice use of mutiple material colors.
Terrazze - Foto e idee
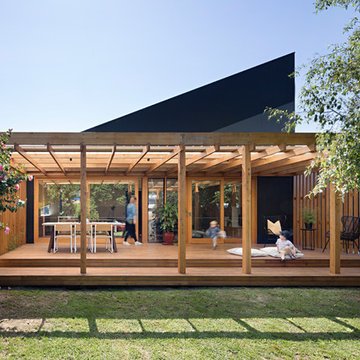
Deck with transparent roof sheeting provides a nestled spot to enjoy the garden. Photo by Tatjana Plitt.
Foto di una terrazza contemporanea dietro casa con una pergola
Foto di una terrazza contemporanea dietro casa con una pergola
1
