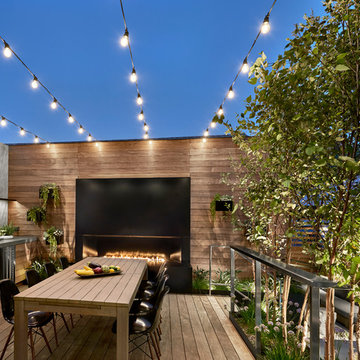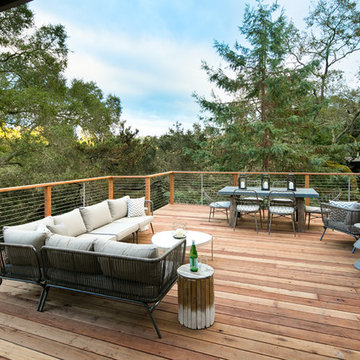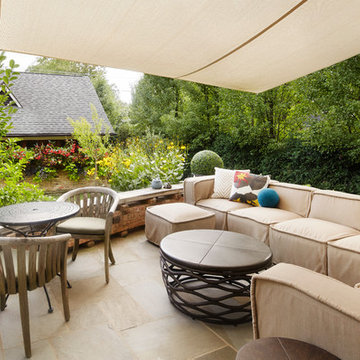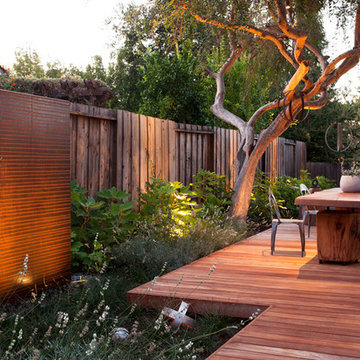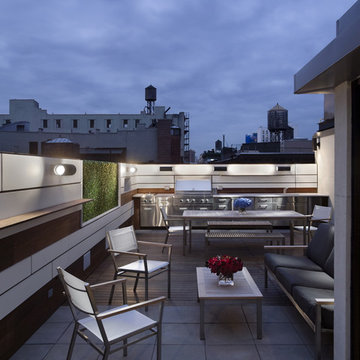Terrazze verdi - Foto e idee
Filtra anche per:
Budget
Ordina per:Popolari oggi
1 - 20 di 142 foto
1 di 3
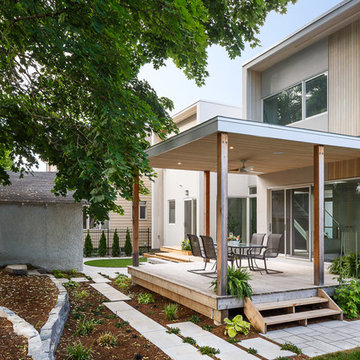
A covered verandah, a garage studio, and a cedar bridge work in harmony to extend the interior living areas of this modern home out into the back yard. A rock garden nestles in the H-shaped plan of the house, and the composed landscape crosses under a bridge and breaks into stepping stones to help define the soft transitions necessary for this tranquil setting.
Orchestrated paths articulate the different destinations: the living area and music room in the house, and the garage studio/ping pong arena. Light moves across the space from late morning to dusk and dapples through the trees, highlighting Japanese grasses and softening the division between interior and exterior serenity.
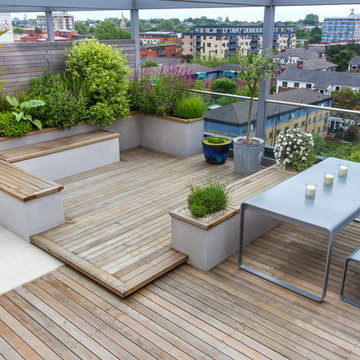
Esempio di una terrazza contemporanea sul tetto e sul tetto con un giardino in vaso e nessuna copertura
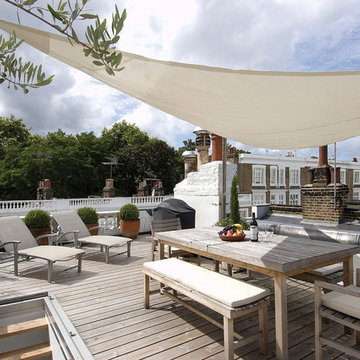
Idee per una grande terrazza design sul tetto e sul tetto con un giardino in vaso e un parasole
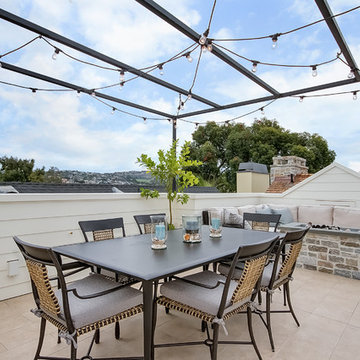
Foto di una terrazza tradizionale di medie dimensioni, sul tetto e sul tetto con un focolare e una pergola
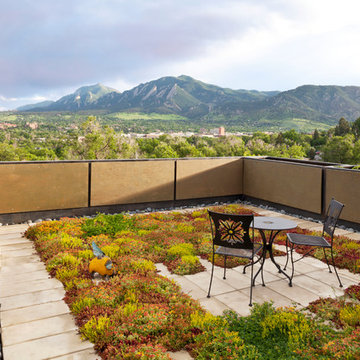
Emily Minton Redfield
Idee per una terrazza design sul tetto e sul tetto con nessuna copertura
Idee per una terrazza design sul tetto e sul tetto con nessuna copertura
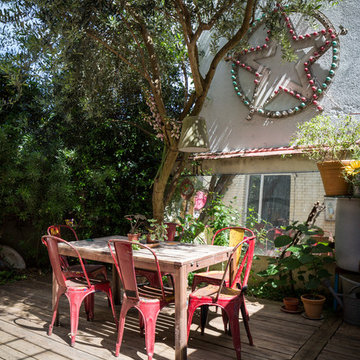
Immagine di una terrazza boho chic di medie dimensioni e dietro casa con nessuna copertura e un giardino in vaso
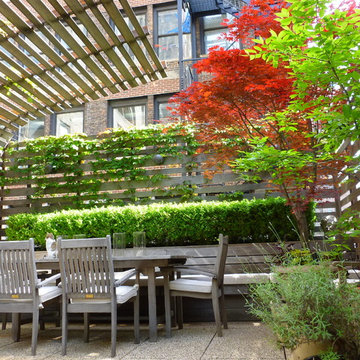
These photographs were taken of the roof deck (May 2012) by our client and show the wonderful planting and how truly green it is up on a roof in the midst of industrial/commercial Chelsea. There are also a few photos of the clients' adorable cat Jenny within the space.
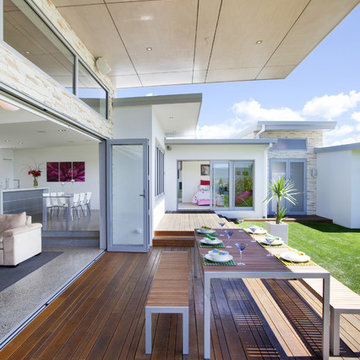
Foto di una terrazza moderna con un tetto a sbalzo e con illuminazione
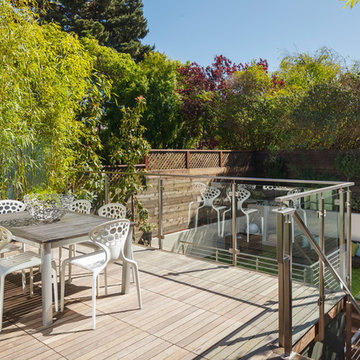
Immagine di una terrazza contemporanea di medie dimensioni, sul tetto e sul tetto con nessuna copertura
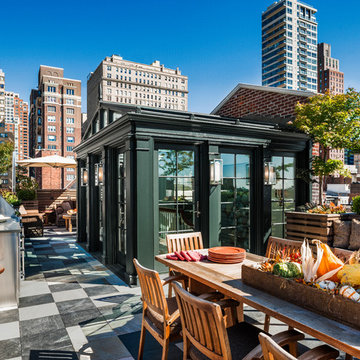
Photo Credit: Tom Crane
Idee per una grande terrazza classica sul tetto e sul tetto
Idee per una grande terrazza classica sul tetto e sul tetto
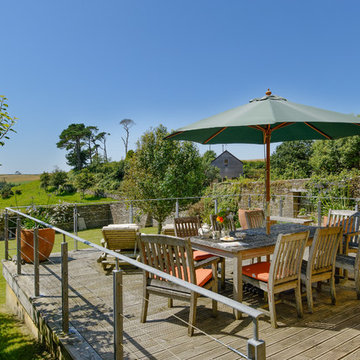
A modern decked terrace was built-up from garden level to allow easy access from this old Devon Farmhouse. Gives wonderful views over the rolling hills.
Colin Cadle Photography, Photo Styling, Jan Cadle
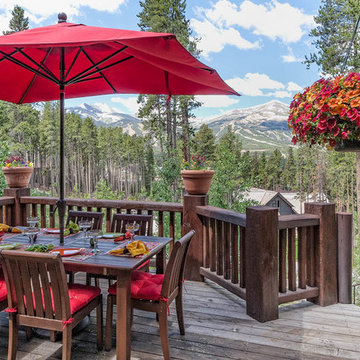
Michael Yearout Photography - All Rights Reserved
Immagine di una terrazza classica
Immagine di una terrazza classica
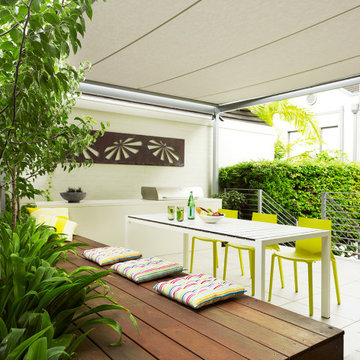
This inner-city garden was designed to meet the needs of a young family who like to entertain but still required solutions for storage and off street parking. Key to the design was connecting the two different areas of the lower courtyard with the upper carstand area. A solution was obtained through constructing an intermediate landing with built in seating and a new gas BBQ. An open style steel balustrade allows for safety between the two areas and visually takes full advantage of the depth of the property. All-weather protection provided by retractable awnings to both upper and lower areas ensures year round enjoyment. Sliding doors in the garage help the generous storage recede into the design.
Spotted gum hardwood timber decking extends the internal areas outside and the wrap around steps further connect the spaces by providing an inviting entry to the BBQ area. A large floating timber bench seat is both practical and breaks up the large retaining wall to the upper carport.
A grey and white colour palette provides a sophisticated look whilst highlighting punctuations of playful colour and contemporary styling to link the children’s play areas with the home.
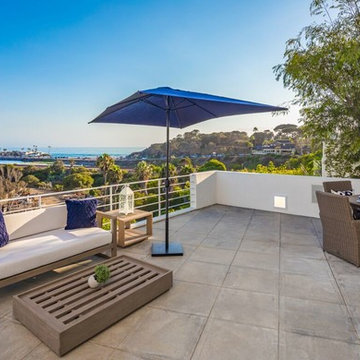
Idee per una terrazza costiera sul tetto e sul tetto con nessuna copertura e con illuminazione
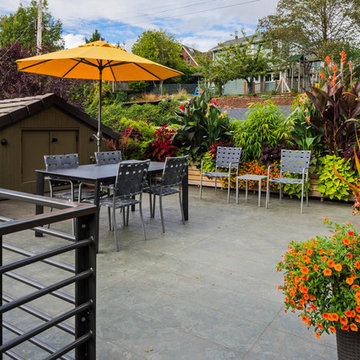
Sozinho Imagery
Esempio di una terrazza contemporanea sul tetto, di medie dimensioni e sul tetto con un giardino in vaso e nessuna copertura
Esempio di una terrazza contemporanea sul tetto, di medie dimensioni e sul tetto con un giardino in vaso e nessuna copertura
Terrazze verdi - Foto e idee
1
