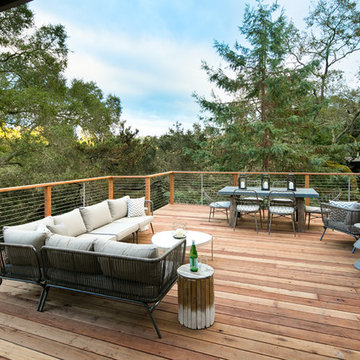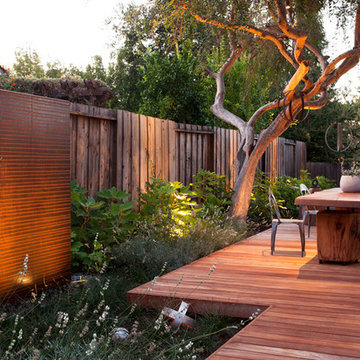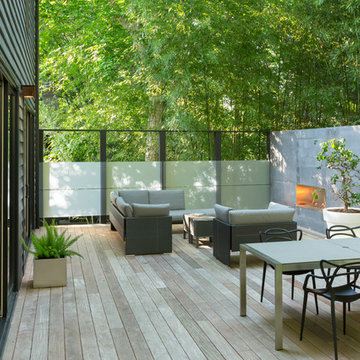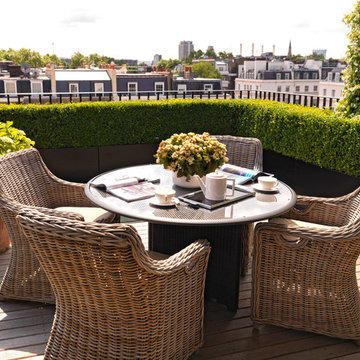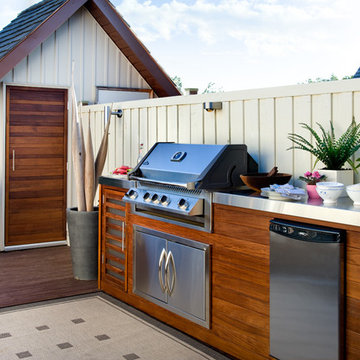Terrazze con nessuna copertura - Foto e idee
Filtra anche per:
Budget
Ordina per:Popolari oggi
1 - 20 di 247 foto
1 di 3
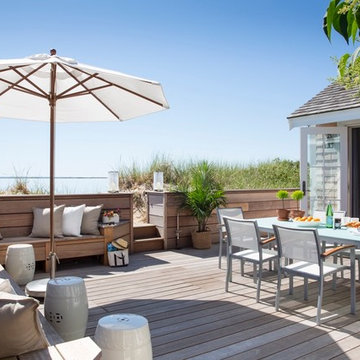
View of deck with custom mahogany built-in seating. Overlooking Provincetown Harbor.
Ispirazione per una terrazza stile marino con nessuna copertura
Ispirazione per una terrazza stile marino con nessuna copertura
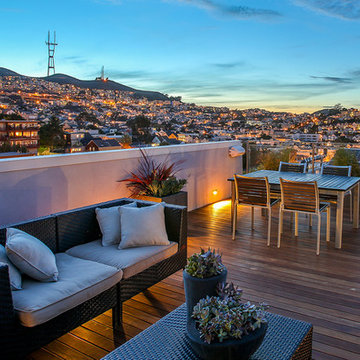
Photo Copyright: Thien Do
Ispirazione per una terrazza contemporanea sul tetto e sul tetto con nessuna copertura
Ispirazione per una terrazza contemporanea sul tetto e sul tetto con nessuna copertura
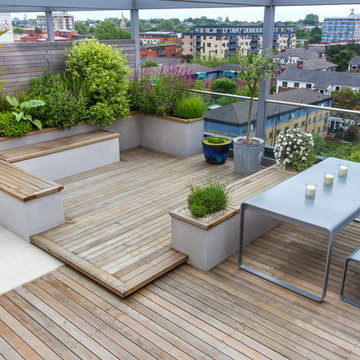
Esempio di una terrazza contemporanea sul tetto e sul tetto con un giardino in vaso e nessuna copertura
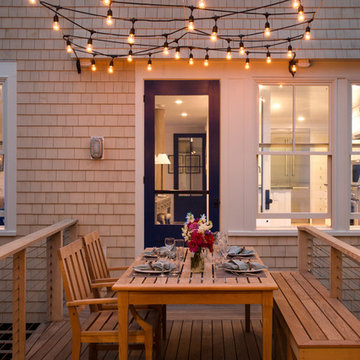
photography by Jonathan Reece
Esempio di una piccola terrazza stile marino dietro casa con nessuna copertura
Esempio di una piccola terrazza stile marino dietro casa con nessuna copertura
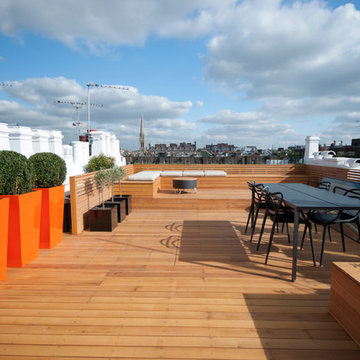
Take a trip up to the roof, where you will find the jewel of this property with its oversized orange planters that have been paired with the white chimneys. Different textures and shapes add further interest.
http://www.domusnova.com/back-catalogue/22/inspiring-ideas-linden-gardens-w2/
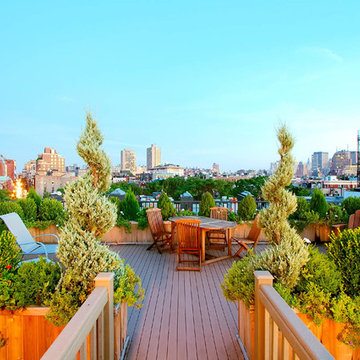
This wrap-around NYC roof garden design in the West Village features a custom-built planter 15'x30' made of red cedar and filled with a lush mix of evergreens, spiral junipers, and flowers. Read more about this garden on my blog, www.amberfreda.com.
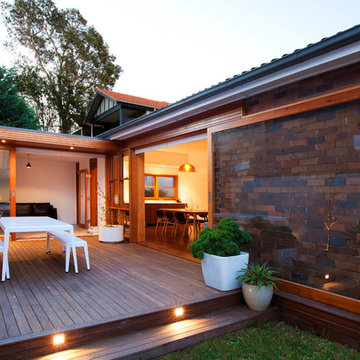
The house was originally a single story face brick home, which was ‘cut in half’ to make two smaller residences. It is on a triangular corner site, and is nestled in between a unit block to the South, and large renovated two storey homes to the West. The owners loved the original character of the house, and were keen to retain this with the new proposal, but felt that the internal plan was disjointed, had no relationship to the paved outdoor area, and above all was very cold in Winter, with virtually no natural light entering the house.
The existing plan had the bedrooms and bathrooms on the side facing the outdoor area, with the living area on the other side of the hallway. We swapped this to have an open plan living room opening out onto a new deck area. An added bonus through the design stage was adding a rumpus room, which was built to the boundary on two sides, and also leads out onto the new deck area. Two large light wells open into the roof, and natural light floods into the house through the skylights above. The automated skylights really help with airflow, and keeping the house cool in the Summer. Warm timber finishes, including cedar windows and doors have been used throughout, and are a low key inclusion into the existing fabric of the house.
Photography by Sarah Braden
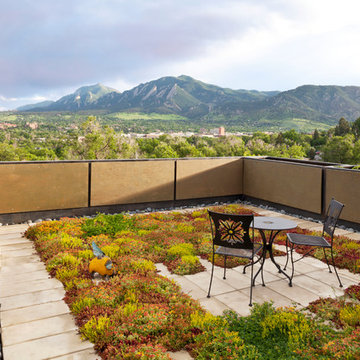
Emily Minton Redfield
Idee per una terrazza design sul tetto e sul tetto con nessuna copertura
Idee per una terrazza design sul tetto e sul tetto con nessuna copertura
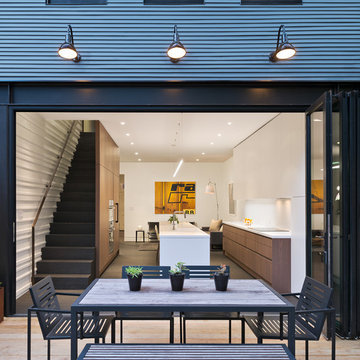
Allen Russ Photography
Immagine di una terrazza minimal di medie dimensioni e dietro casa con nessuna copertura e un giardino in vaso
Immagine di una terrazza minimal di medie dimensioni e dietro casa con nessuna copertura e un giardino in vaso
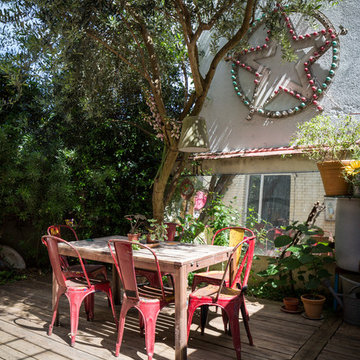
Immagine di una terrazza boho chic di medie dimensioni e dietro casa con nessuna copertura e un giardino in vaso
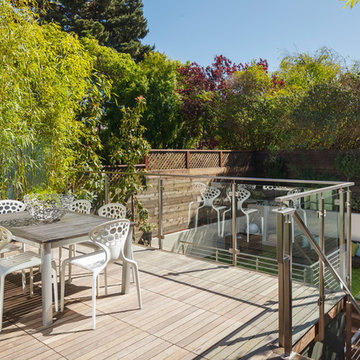
Immagine di una terrazza contemporanea di medie dimensioni, sul tetto e sul tetto con nessuna copertura
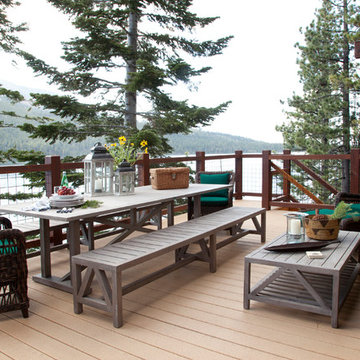
Margot Hartford
Ispirazione per una terrazza stile rurale con nessuna copertura
Ispirazione per una terrazza stile rurale con nessuna copertura
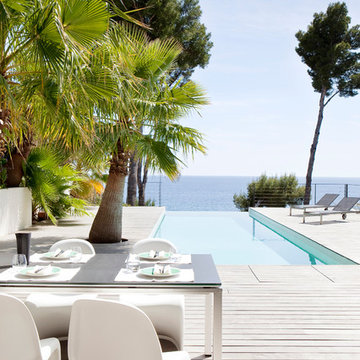
Architecte: Frédérique Pyra Legon
Photographe: Pierre Jean Verger
Foto di una grande terrazza contemporanea dietro casa con nessuna copertura
Foto di una grande terrazza contemporanea dietro casa con nessuna copertura
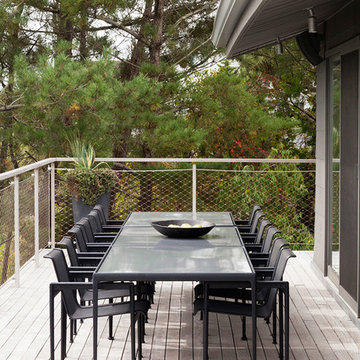
©2014 Kyle Born
Brett Weber Architects
Esempio di una terrazza contemporanea dietro casa con nessuna copertura
Esempio di una terrazza contemporanea dietro casa con nessuna copertura
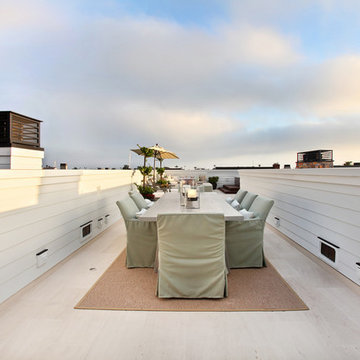
Newly constructed Custom home. Bayshore Drive, Newport beach Ca.
Idee per una terrazza stile marinaro sul tetto e sul tetto con nessuna copertura
Idee per una terrazza stile marinaro sul tetto e sul tetto con nessuna copertura
Terrazze con nessuna copertura - Foto e idee
1
