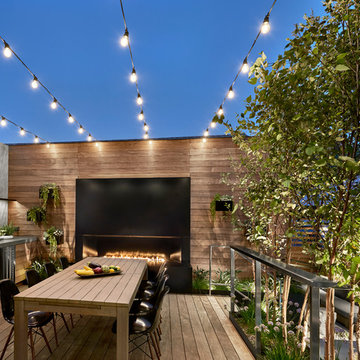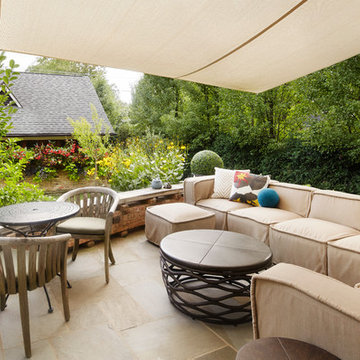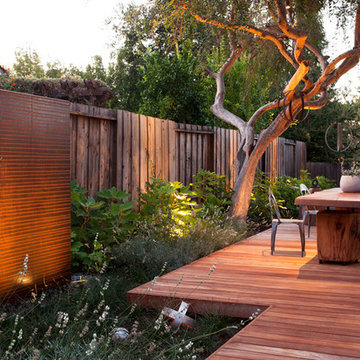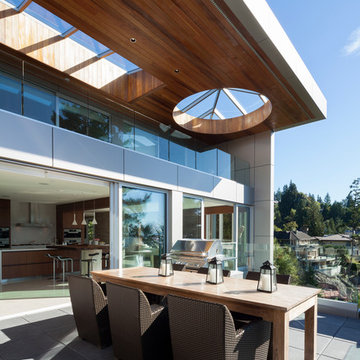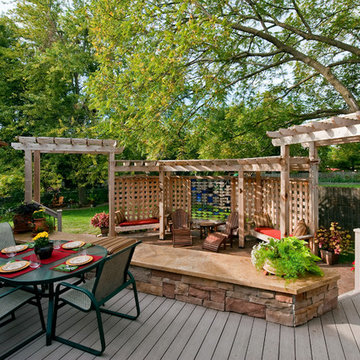Terrazze dietro casa - Foto e idee
Filtra anche per:
Budget
Ordina per:Popolari oggi
1 - 20 di 145 foto
1 di 3
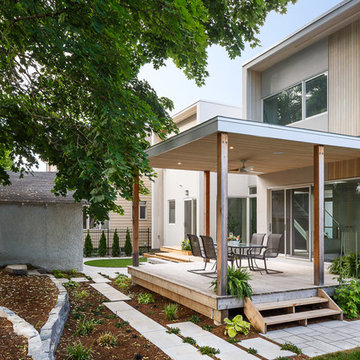
A covered verandah, a garage studio, and a cedar bridge work in harmony to extend the interior living areas of this modern home out into the back yard. A rock garden nestles in the H-shaped plan of the house, and the composed landscape crosses under a bridge and breaks into stepping stones to help define the soft transitions necessary for this tranquil setting.
Orchestrated paths articulate the different destinations: the living area and music room in the house, and the garage studio/ping pong arena. Light moves across the space from late morning to dusk and dapples through the trees, highlighting Japanese grasses and softening the division between interior and exterior serenity.
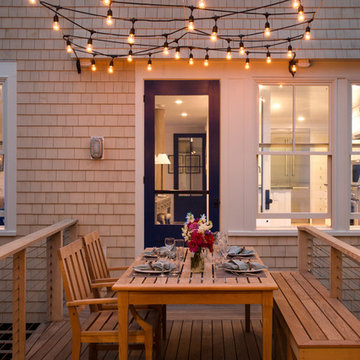
photography by Jonathan Reece
Esempio di una piccola terrazza stile marino dietro casa con nessuna copertura
Esempio di una piccola terrazza stile marino dietro casa con nessuna copertura
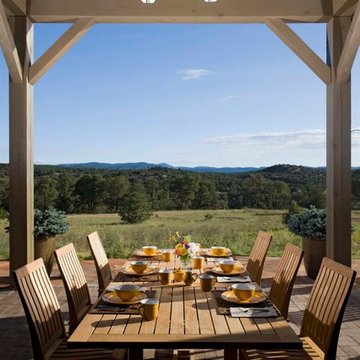
david marlow
Esempio di una terrazza country dietro casa, di medie dimensioni e a piano terra con un tetto a sbalzo e parapetto in legno
Esempio di una terrazza country dietro casa, di medie dimensioni e a piano terra con un tetto a sbalzo e parapetto in legno
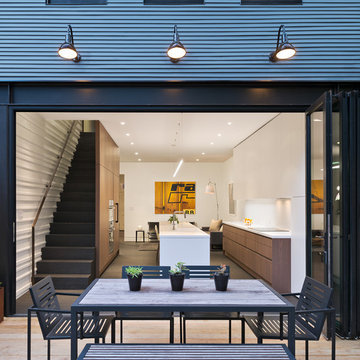
Allen Russ Photography
Immagine di una terrazza minimal di medie dimensioni e dietro casa con nessuna copertura e un giardino in vaso
Immagine di una terrazza minimal di medie dimensioni e dietro casa con nessuna copertura e un giardino in vaso
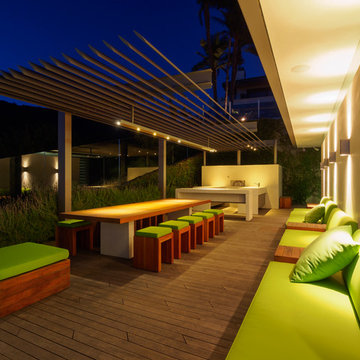
Louvered patio cover creates shade over outdoor barbecue, pizza oven, wet bar, and outdoor entertainment area.
Foto di una grande terrazza contemporanea dietro casa con una pergola
Foto di una grande terrazza contemporanea dietro casa con una pergola
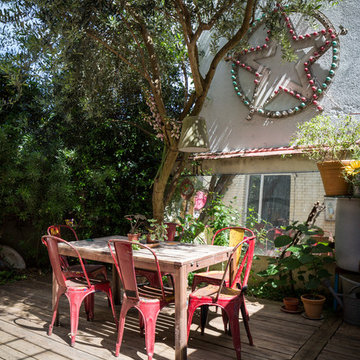
Immagine di una terrazza boho chic di medie dimensioni e dietro casa con nessuna copertura e un giardino in vaso
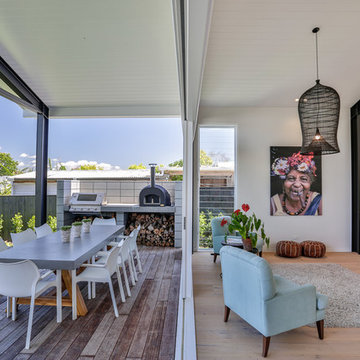
Living space completely opened up to the large deck with framed black steel cranked portal beams. The deck is bordered on both sides with honed and stacked block walls with the built in BBQ and pizza oven on one side and an outdoor fireplace on the other.
Jaime Corbel
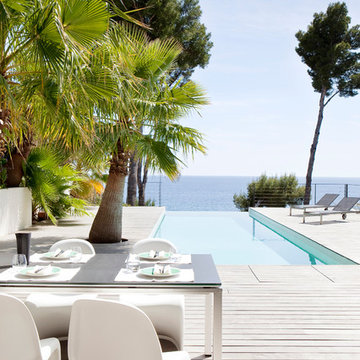
Architecte: Frédérique Pyra Legon
Photographe: Pierre Jean Verger
Foto di una grande terrazza contemporanea dietro casa con nessuna copertura
Foto di una grande terrazza contemporanea dietro casa con nessuna copertura
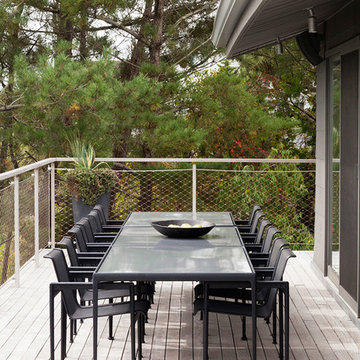
©2014 Kyle Born
Brett Weber Architects
Esempio di una terrazza contemporanea dietro casa con nessuna copertura
Esempio di una terrazza contemporanea dietro casa con nessuna copertura
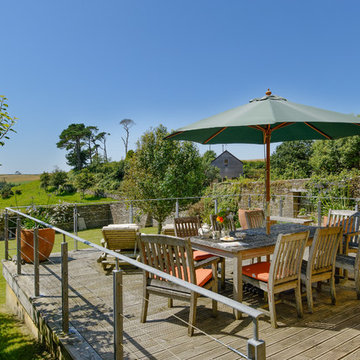
A modern decked terrace was built-up from garden level to allow easy access from this old Devon Farmhouse. Gives wonderful views over the rolling hills.
Colin Cadle Photography, Photo Styling, Jan Cadle
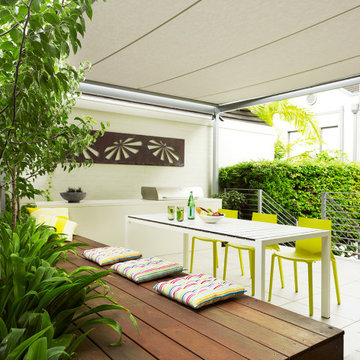
This inner-city garden was designed to meet the needs of a young family who like to entertain but still required solutions for storage and off street parking. Key to the design was connecting the two different areas of the lower courtyard with the upper carstand area. A solution was obtained through constructing an intermediate landing with built in seating and a new gas BBQ. An open style steel balustrade allows for safety between the two areas and visually takes full advantage of the depth of the property. All-weather protection provided by retractable awnings to both upper and lower areas ensures year round enjoyment. Sliding doors in the garage help the generous storage recede into the design.
Spotted gum hardwood timber decking extends the internal areas outside and the wrap around steps further connect the spaces by providing an inviting entry to the BBQ area. A large floating timber bench seat is both practical and breaks up the large retaining wall to the upper carport.
A grey and white colour palette provides a sophisticated look whilst highlighting punctuations of playful colour and contemporary styling to link the children’s play areas with the home.
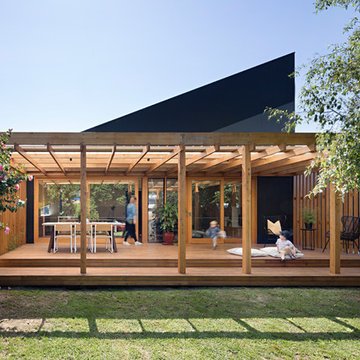
Deck with transparent roof sheeting provides a nestled spot to enjoy the garden. Photo by Tatjana Plitt.
Foto di una terrazza contemporanea dietro casa con una pergola
Foto di una terrazza contemporanea dietro casa con una pergola
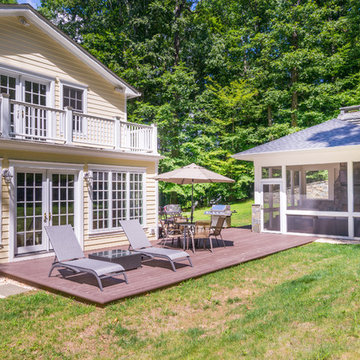
The homeowners had a very large and beautiful meadow-like backyard, surrounded by full grown trees and unfortunately mosquitoes. To minimize mosquito exposure for them and their baby, they needed a screened porch to be able to enjoy meals and relax in the beautiful outdoors. They also wanted a large deck/patio area for outdoor family and friends entertaining. We constructed an amazing detached oasis: an enclosed screened porch structure with all stone masonry fireplace, an integrated composite deck surface, large flagstone patio, and 2 flagstone walkways, which is also outfitted with a TV, gas fireplace, ceiling fan, recessed and accent lighting.
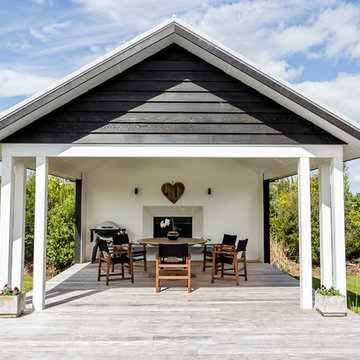
Louise M
Foto di una terrazza country dietro casa con un focolare e un tetto a sbalzo
Foto di una terrazza country dietro casa con un focolare e un tetto a sbalzo
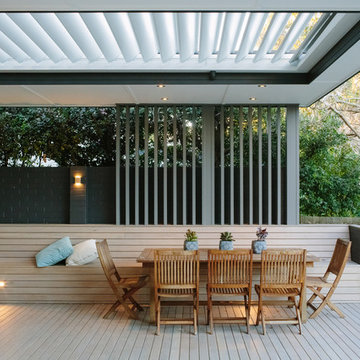
Ann - Louise Buck
Immagine di una terrazza design di medie dimensioni e dietro casa con una pergola
Immagine di una terrazza design di medie dimensioni e dietro casa con una pergola
Terrazze dietro casa - Foto e idee
1
