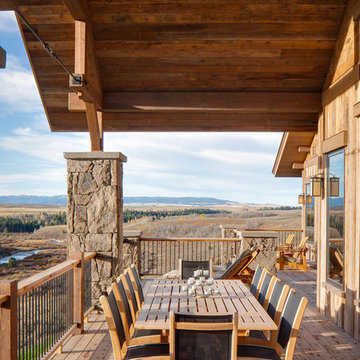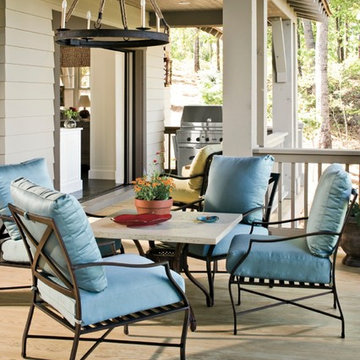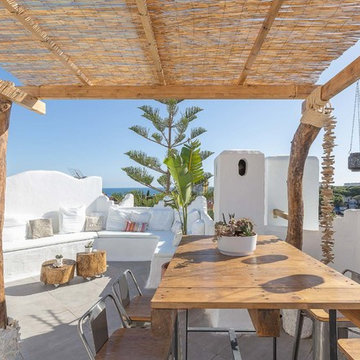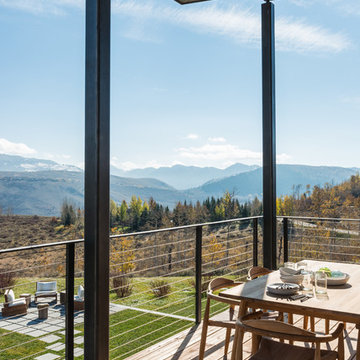Terrazze - Foto e idee
Filtra anche per:
Budget
Ordina per:Popolari oggi
1 - 20 di 218 foto
1 di 3
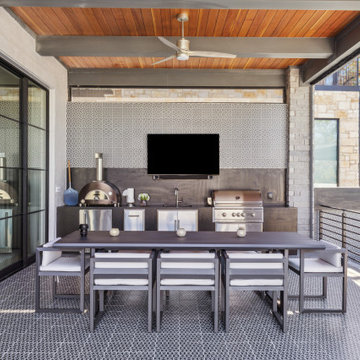
Ispirazione per una terrazza minimal al primo piano con un tetto a sbalzo e parapetto in metallo
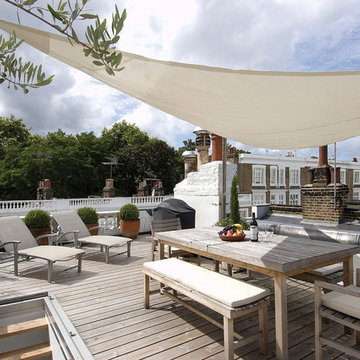
Idee per una grande terrazza design sul tetto e sul tetto con un giardino in vaso e un parasole
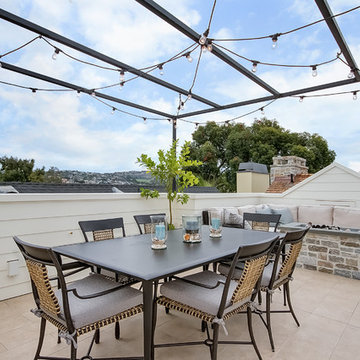
Foto di una terrazza tradizionale di medie dimensioni, sul tetto e sul tetto con un focolare e una pergola
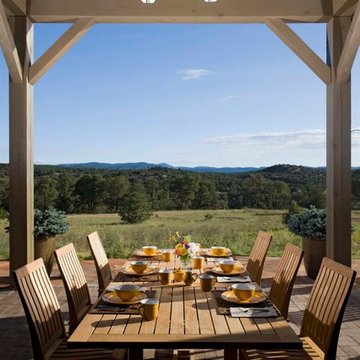
david marlow
Esempio di una terrazza country dietro casa, di medie dimensioni e a piano terra con un tetto a sbalzo e parapetto in legno
Esempio di una terrazza country dietro casa, di medie dimensioni e a piano terra con un tetto a sbalzo e parapetto in legno
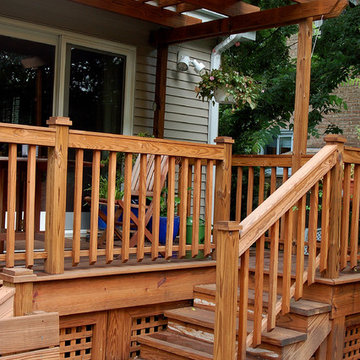
photo credit: Zoe Boyer
Immagine di una terrazza tradizionale con una pergola e un giardino in vaso
Immagine di una terrazza tradizionale con una pergola e un giardino in vaso
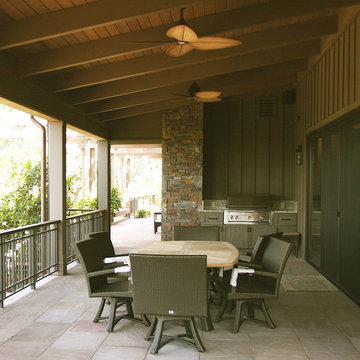
The dining porch
Idee per una terrazza stile rurale con un tetto a sbalzo
Idee per una terrazza stile rurale con un tetto a sbalzo
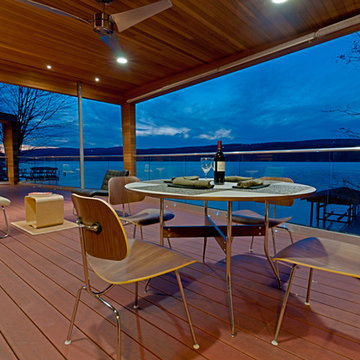
This is a lake house deck addition our firm completed in the Finger Lakes Region of Upstate New York. Photos by Nick Marx, www.nickmarx.com
Foto di una terrazza minimalista con un tetto a sbalzo
Foto di una terrazza minimalista con un tetto a sbalzo
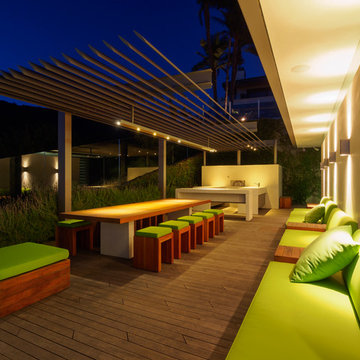
Louvered patio cover creates shade over outdoor barbecue, pizza oven, wet bar, and outdoor entertainment area.
Foto di una grande terrazza contemporanea dietro casa con una pergola
Foto di una grande terrazza contemporanea dietro casa con una pergola
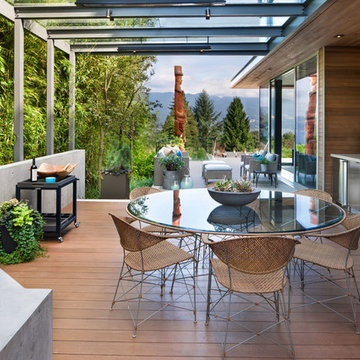
Photography by David O. Marlow
Foto di una terrazza contemporanea con una pergola
Foto di una terrazza contemporanea con una pergola
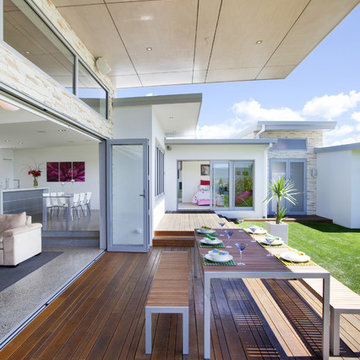
Foto di una terrazza moderna con un tetto a sbalzo e con illuminazione
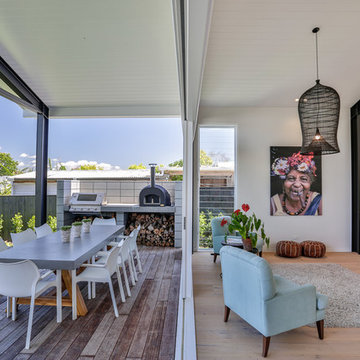
Living space completely opened up to the large deck with framed black steel cranked portal beams. The deck is bordered on both sides with honed and stacked block walls with the built in BBQ and pizza oven on one side and an outdoor fireplace on the other.
Jaime Corbel
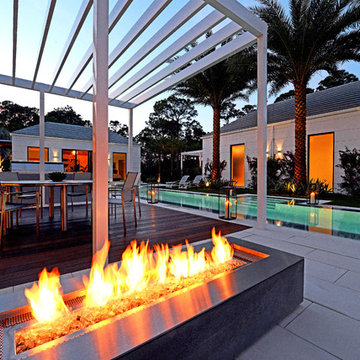
PRIMA by Couture Homes. The Classic Italian Courtyard Villa: Reimagined, Redefined, Revitalized.
Enter and discover a home where art & architecture are seamlessly fused. And the courtyard is the heart and soul of the home offering an oasis for dining, entertaining & relaxation.And the courtyard is the heart and soul of the home offering an oasis for dining, entertaining & relaxation.
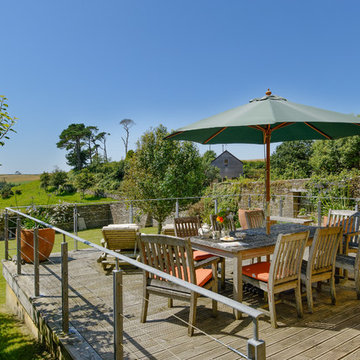
A modern decked terrace was built-up from garden level to allow easy access from this old Devon Farmhouse. Gives wonderful views over the rolling hills.
Colin Cadle Photography, Photo Styling, Jan Cadle

2013 - © Daniela Bortolato Fotografa
Ispirazione per una grande terrazza minimal sul tetto con una pergola e un giardino in vaso
Ispirazione per una grande terrazza minimal sul tetto con una pergola e un giardino in vaso
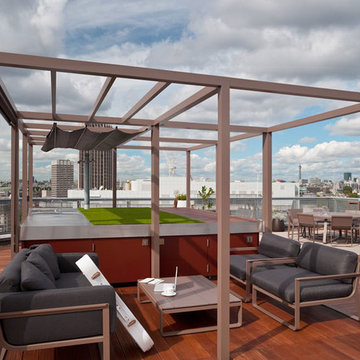
London Penthouse Apartment Top Terrace. Outdoor kitchenette, dining and lounging space. Dumb waiter link to kitchen below. Storage box, fridges, BBQ etc. Sound system and external programmable lighting.
Photography by Duncan Smith
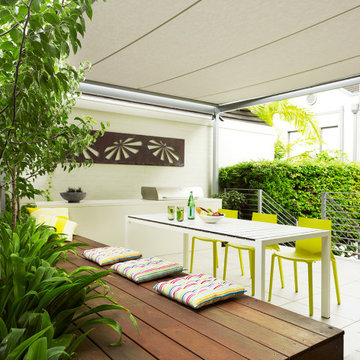
This inner-city garden was designed to meet the needs of a young family who like to entertain but still required solutions for storage and off street parking. Key to the design was connecting the two different areas of the lower courtyard with the upper carstand area. A solution was obtained through constructing an intermediate landing with built in seating and a new gas BBQ. An open style steel balustrade allows for safety between the two areas and visually takes full advantage of the depth of the property. All-weather protection provided by retractable awnings to both upper and lower areas ensures year round enjoyment. Sliding doors in the garage help the generous storage recede into the design.
Spotted gum hardwood timber decking extends the internal areas outside and the wrap around steps further connect the spaces by providing an inviting entry to the BBQ area. A large floating timber bench seat is both practical and breaks up the large retaining wall to the upper carport.
A grey and white colour palette provides a sophisticated look whilst highlighting punctuations of playful colour and contemporary styling to link the children’s play areas with the home.
Terrazze - Foto e idee
1
