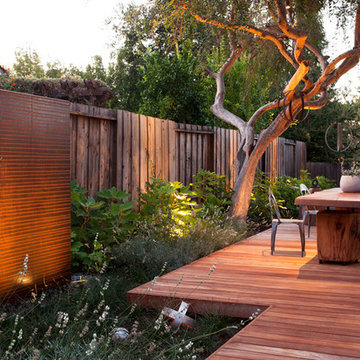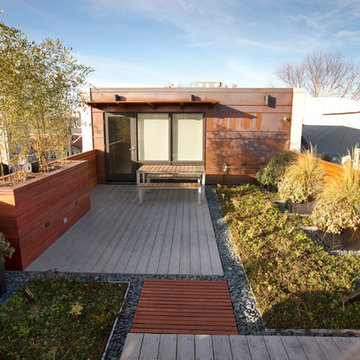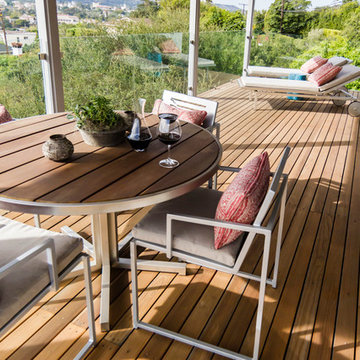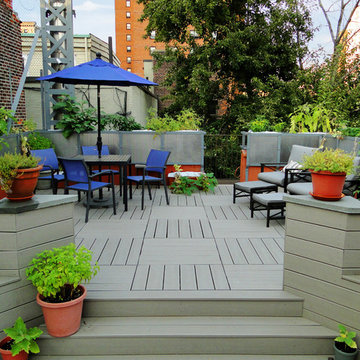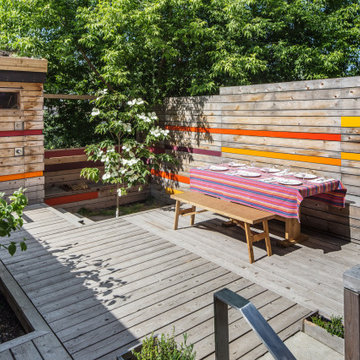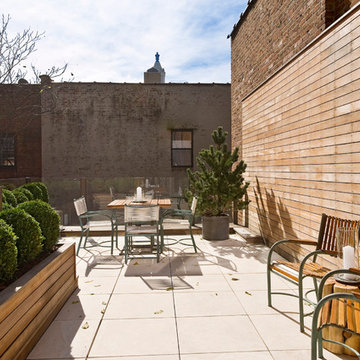Terrazze arancioni - Foto e idee
Filtra anche per:
Budget
Ordina per:Popolari oggi
1 - 20 di 41 foto
1 di 3

This 1925 Jackson street penthouse boasts 2,600 square feet with an additional 1,000 square foot roof deck. Having only been remodeled a few times the space suffered from an outdated, wall heavy floor plan. Updating the flow was critical to the success of this project. An enclosed kitchen was opened up to become the hub for gathering and entertaining while an antiquated closet was relocated for a sumptuous master bath. The necessity for roof access to the additional outdoor living space allowed for the introduction of a spiral staircase. The sculptural stairs provide a source for natural light and yet another focal point.
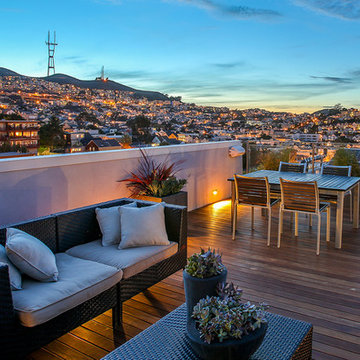
Photo Copyright: Thien Do
Ispirazione per una terrazza contemporanea sul tetto e sul tetto con nessuna copertura
Ispirazione per una terrazza contemporanea sul tetto e sul tetto con nessuna copertura
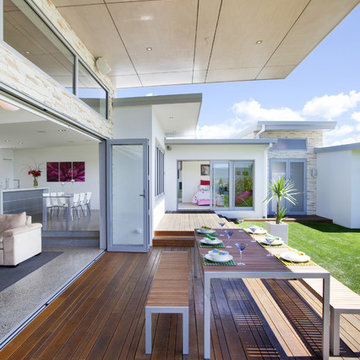
Foto di una terrazza moderna con un tetto a sbalzo e con illuminazione
Plan 1 at Opus at Beacon Park in Irvine, CA. New Luxury Flats in Irvine.
Ispirazione per una terrazza design sul tetto e sul tetto con nessuna copertura
Ispirazione per una terrazza design sul tetto e sul tetto con nessuna copertura
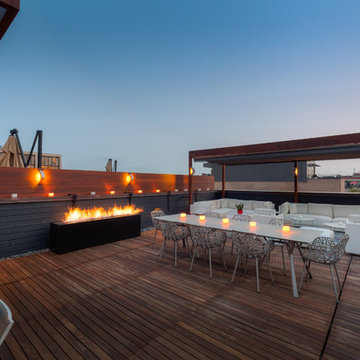
Idee per una terrazza contemporanea sul tetto e sul tetto con un focolare e nessuna copertura
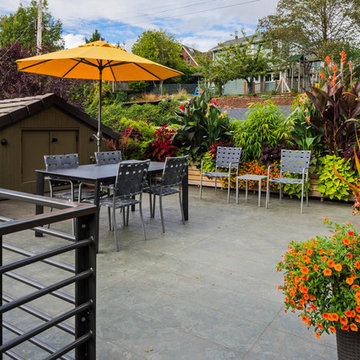
Sozinho Imagery
Esempio di una terrazza contemporanea sul tetto, di medie dimensioni e sul tetto con un giardino in vaso e nessuna copertura
Esempio di una terrazza contemporanea sul tetto, di medie dimensioni e sul tetto con un giardino in vaso e nessuna copertura
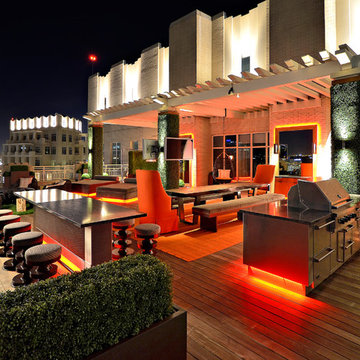
Harold Leidner Landscape Architects
Immagine di una terrazza design con una pergola
Immagine di una terrazza design con una pergola
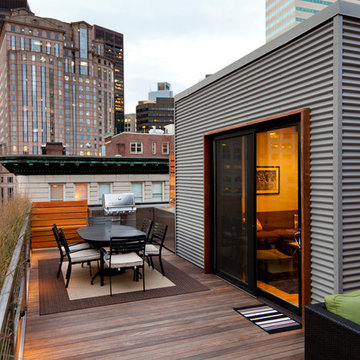
Roof deck in the Leather District of Boston. Custom metal grill, guardrails and planters. Corrugated metal and cedar siding. Custom cedar benches.
Photo Credit: Pat Piasecki
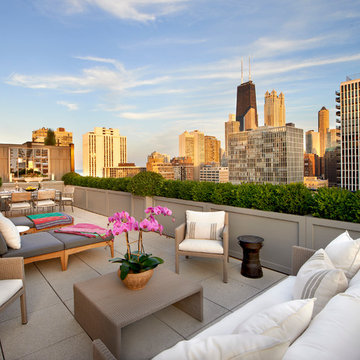
Roof Deck
Interiors: Britt Taner Design
Photography: Tony Soluri Photography
Esempio di una terrazza minimal sul tetto e sul tetto con un giardino in vaso e nessuna copertura
Esempio di una terrazza minimal sul tetto e sul tetto con un giardino in vaso e nessuna copertura

This Small Chicago Garage rooftop is a typical size for the city, but the new digs on this garage are like no other. With custom Molded planters by CGD, Aog grill, FireMagic fridge and accessories, Imported Porcelain tiles, IPE plank decking, Custom Steel Pergola with the look of umbrellas suspended in mid air. and now this space and has been transformed from drab to FAB!

John Bedell
Idee per una terrazza minimal di medie dimensioni, sul tetto e sul tetto con nessuna copertura
Idee per una terrazza minimal di medie dimensioni, sul tetto e sul tetto con nessuna copertura

Modern mahogany deck. On the rooftop, a perimeter trellis frames the sky and distant view, neatly defining an open living space while maintaining intimacy. A modern steel stair with mahogany threads leads to the headhouse.
Photo by: Nat Rea Photography

Lori Cannava
Immagine di una piccola terrazza chic sul tetto e sul tetto con un giardino in vaso e un parasole
Immagine di una piccola terrazza chic sul tetto e sul tetto con un giardino in vaso e un parasole
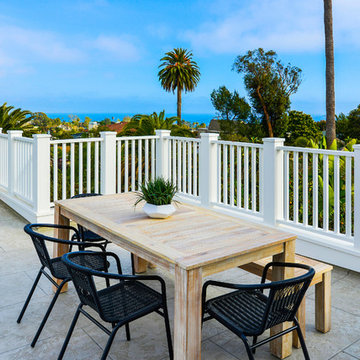
Foto di una terrazza stile marino sul tetto, di medie dimensioni e sul tetto con nessuna copertura
Terrazze arancioni - Foto e idee
1
