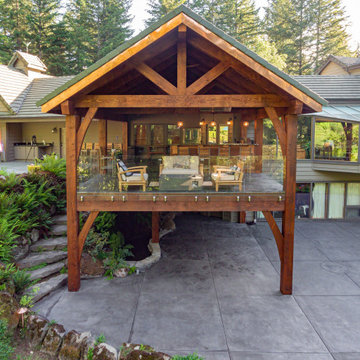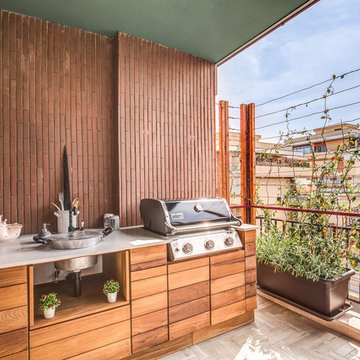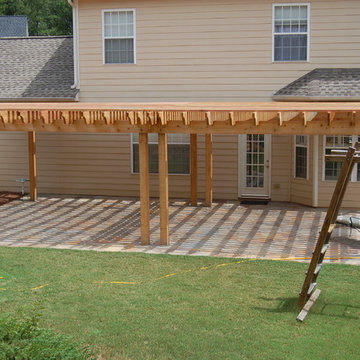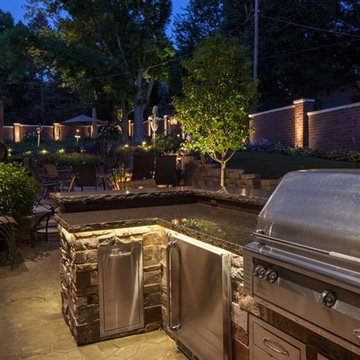Terrazze - Foto e idee
Filtra anche per:
Budget
Ordina per:Popolari oggi
141 - 160 di 6.398 foto
1 di 2
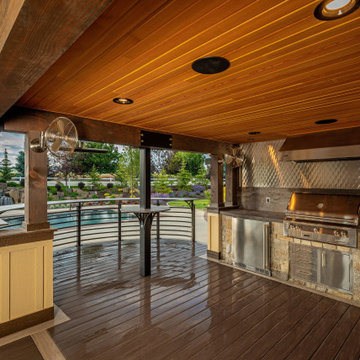
This outdoor bar area provides the perfect space for entertaining. The design details of the kitchen, including the wood and stone, coordinate with the style of the home..
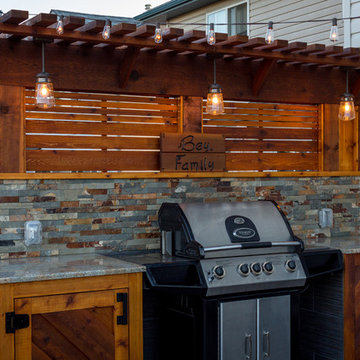
This space was created to allow the home owners and their kids to enjoy the outdoors more. We created 3 unique spaces on separate elevations which features an Outdoor grill area, dining area, hot tub area with built in benches, and a paving slab patio. A permanent gas line and electrical outlets were also installed.
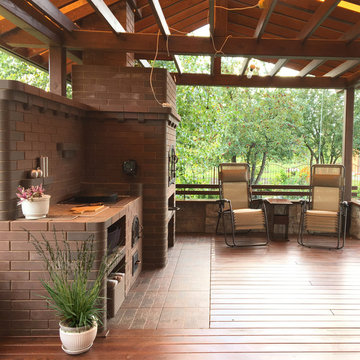
Летняя кухня - это место, которое превращает "рутину" огородной поры в праздник, а сбор урожая и приготовление пищи - в повод для вечеринки.
.
В полуденный зной навес из окрашенного монолитного поликарбоната защищает от солнечных лучей, а в осеннее время, когда приходит пасмурная пора - теплый медовый оттенок делает освещение уютным и радостным.
.
Автор: Мария Кузякова
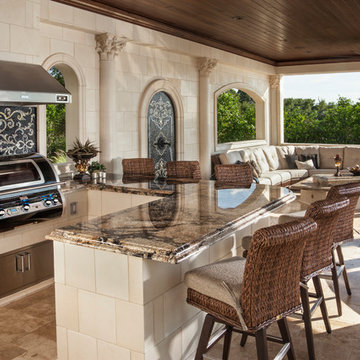
Idee per una grande terrazza tradizionale dietro casa con un tetto a sbalzo
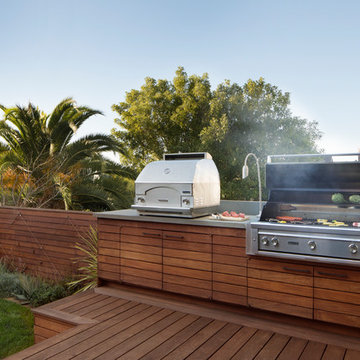
Architect: David Kotzebue / Designer: MODtage Design / Photography: Paul Dyer
Foto di una terrazza contemporanea di medie dimensioni e dietro casa con nessuna copertura
Foto di una terrazza contemporanea di medie dimensioni e dietro casa con nessuna copertura
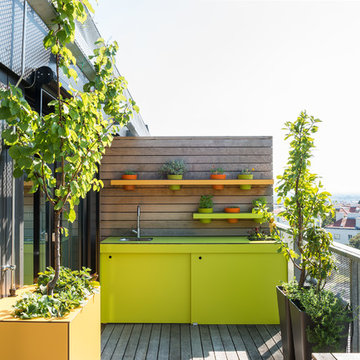
terrassenküche mit spüle, verstaumöglichkeit und regal für kräuter
fotos: andreas buchberger
Idee per una terrazza design sul tetto
Idee per una terrazza design sul tetto
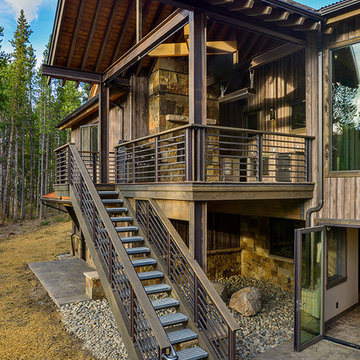
Esempio di una grande terrazza stile rurale dietro casa con un tetto a sbalzo
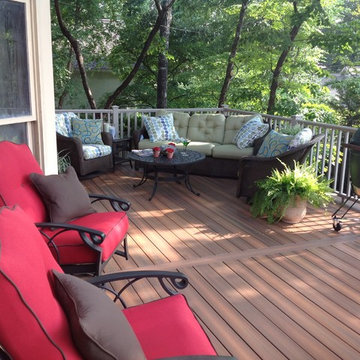
Idee per una terrazza classica di medie dimensioni e dietro casa con nessuna copertura
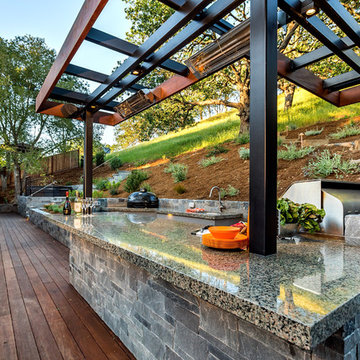
Ammirato Construction's use of K2's Pacific Ashlar thin veneer, is beautifully displayed on many of the walls of this property.
Ispirazione per una grande terrazza moderna dietro casa con una pergola
Ispirazione per una grande terrazza moderna dietro casa con una pergola
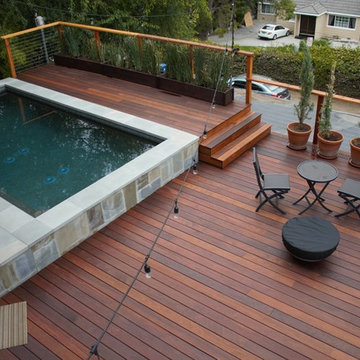
Ipe deck on existing concrete deck.
Esempio di una terrazza moderna di medie dimensioni e dietro casa con una pergola
Esempio di una terrazza moderna di medie dimensioni e dietro casa con una pergola
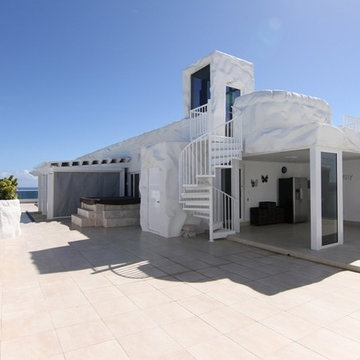
A spiral staircase fits into the corner of this expansive rooftop deck leaving plenty of living space.
Idee per una terrazza stile marinaro sul tetto
Idee per una terrazza stile marinaro sul tetto
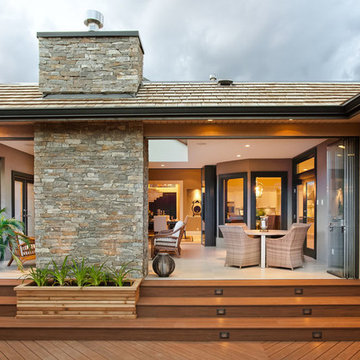
Nano doors open up from lanai onto a patio.
Esempio di una grande terrazza classica dietro casa
Esempio di una grande terrazza classica dietro casa
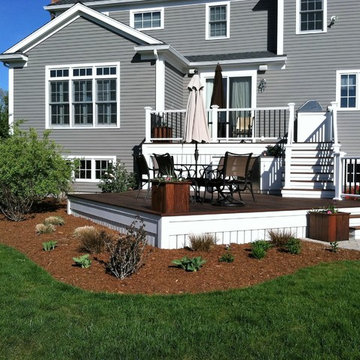
Lower level deck and dining station
Immagine di una grande terrazza contemporanea dietro casa con nessuna copertura
Immagine di una grande terrazza contemporanea dietro casa con nessuna copertura
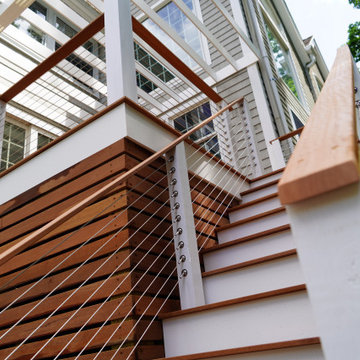
This 5,500 square foot estate in Dover, Massachusetts received an ultra luxurious mahogany boarded, wire railed, pergola and deck built exclusively by DEJESUS.
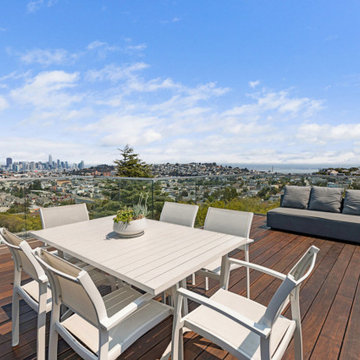
Ispirazione per una terrazza moderna sul tetto e sul tetto con parapetto in vetro
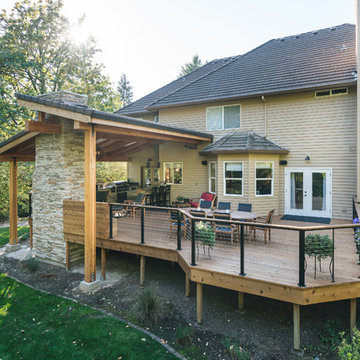
The main objective for this project was to create a beautiful outdoor cooking and entertaining space. The clients wanted the new space to have an open concept while being protected from the elements year round. Stylistically they wanted the design to have a Pacific Northwest feel, to blend with the existing house and work well among their natural, forested backyard. We needed to include a BBQ, smoker, sink, refrigerator, gas fireplace and wall mounted heater as well as a large screen TV. The details were going to be a main focus for the design process, as we knew this would ensure the cohesive blend of function and aesthetic appeal.
One of the main challenges was working with the existing deck. The 1000 SF deck needed new decking and guardrails as well as some framing repair. We were worried that the existing deck structure would not support the weight of the new construction.
Another challenge we faced was designing the roof planes to aesthetically blend with the existing house. The layout of the first and second floor had us working through multiple design revisions until we landed on the final stepped roof structure.
We designed the new roof to be supported by the house and columns set directly on the ground, thereby minimizing weight added to the existing deck. This allowed us to use the deck to support the lighter components, including the kitchen and BBQ area.
Oversized beams, exposed raw wood rafters, and sealed car decking worked well with the new cedar deck surface. Stainless steel cabinetry and appliances are accented by solid surface countertops and small mosaic backsplash. All colors were selected to fall within the natural hues of the seasonally changing foliage surrounding the clients’ property.
Maintaining the same footprint of the existing deck, we used the angles to our advantage and created additional seating with a custom built storage bench. New powder coated posts and cable guardrails were topped with an LED lined wood handrail. A decorative chandelier and subtle metal pendants provide ambient light. An electric heater mounted to the inside of one of the beams as well as the gas fireplace provides ample heat for colder months.
The clerestory windows between the two roof planes provide additional light to the space while protecting against the elements. The gas fireplace and cultured stone wrapped chimney is a visual anchor and centerpiece for the deck. The chimney provided an opportunity to hide one of the supporting columns as well as a protected space for the wall mounted TV and soundbar.
The cabinetry layout was selected to offer plenty of storage and special features including a pull out garbage and recycling center, drawers for dishes and utensils, and a concealed paper towel holder.
Terrazze - Foto e idee
8
