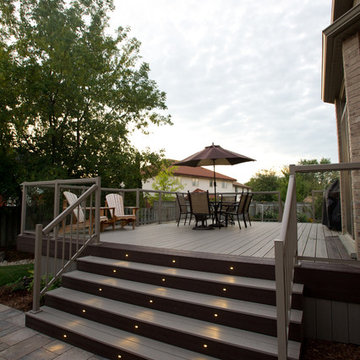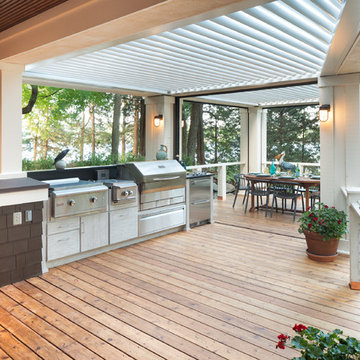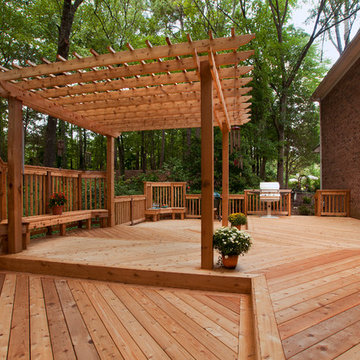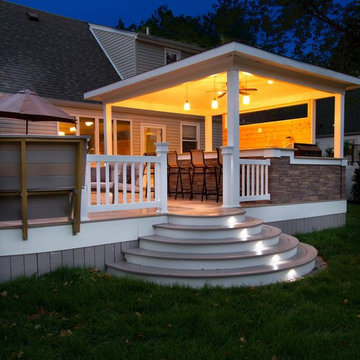Terrazze - Foto e idee
Filtra anche per:
Budget
Ordina per:Popolari oggi
1 - 20 di 1.935 foto
1 di 3
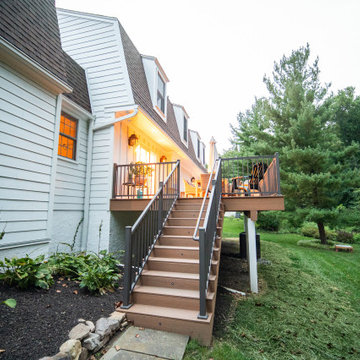
Idee per una grande terrazza country dietro casa e al primo piano con nessuna copertura e parapetto in metallo

Outdoor kitchen with built-in BBQ, sink, stainless steel cabinetry, and patio heaters.
Design by: H2D Architecture + Design
www.h2darchitects.com
Built by: Crescent Builds
Photos by: Julie Mannell Photography
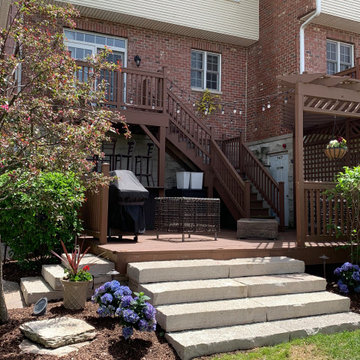
Natural Stone Eden Steps ilo Traditional Cedar Steps
Ispirazione per una terrazza classica di medie dimensioni e dietro casa con una pergola
Ispirazione per una terrazza classica di medie dimensioni e dietro casa con una pergola
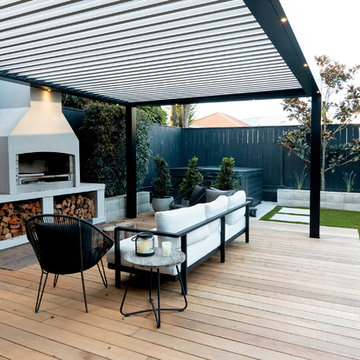
Creating a clear contrast between
work and home environments is always
ideal, but it’s almost essential for those
who live in urban areas. The pleasant
suburb Westmere is close to many of
Auckland’s major attractions - from
the city centre to Auckland Zoo. While
practical and close to both work and
play, living so close to a city centre
can produce the need for a home
that provides a retreat from the hustle
and bustle. When Zones landscaping
specialist Kate Ryan was contacted by
a Westmere family with some exciting
landscaping ideas, she used the Zones
bespoke design and build process to
help them create an outdoor living space
that meets their lifestyle needs.
Homeowner Matt and his family were
interested in creating an outdoor living
area that would lead out from their
interior living space. It needed to be a
space that they would gravitate toward
regardless of the season.
“The back area was under utilised with
a hard concrete pad that wasn’t big
enough to sit on or pleasant to look at,
and a lawn that didn’t grow well due to
the lower position”, explains Kate. “The
clients wanted the area to look smart
and modern, and for it to link with their
house. Creating a space that they would
be able to use all year around was a
priority.”
Kate presented her customers with a
design that cohesively featured their
ideas. She then worked with them to
perfect this design to their specifications.
“The process was very client orientated
- we worked on the finer details of
everything”, tells Kate. “There were
meetings making out the space and
taking the time to get the proportions
right. The design encompassed a new
outdoor living area with a large concrete
fire, louvre roof, new decking, spa area
and artificial turf.”
Once the homeowners were happy
with the finer details of the design and
the related costs, Kate and her team
began the construction and installation
process. Accessing the site proved
challenging, as the landscape is closely
surrounded by other houses.
“The access was difficult and getting
the thick concrete pad out was very
challenging and costly”, says Kate. “I
found a decking supplier that could fix
timber onto the concrete with special
fixings so it could be flush with the
house floor height. This saved the client
money on the excavation and disposal.
We still took part of the concrete out to
make the lawn area bigger and get the
proportions of the decking, louvre roof
and lawn looking great.”
Every stylistic choice reflected Kate’s
customers’ goal to be able to have
an enjoyable outdoor area that is
functional no matter the weather. Team
Turf supplied the artificial turf, which
allows the homeowners to live in a
mud-free zone throughout the winter.
It also provides an easy maintenance
solution in comparison to their original
lawn. Vitex decking, from HiDeck, now
offers an aesthetic contrast between
the open and covered areas, while the
Eclipse louvre roof
allows sunlight to stream through in the
summer while providing sealed coverage
in the winter. The outdoor fireplace and
spa area were the final touches, creating
some winter warmth.
“Kate was very efficient in coordinating
all of the tradies”, tells homeowner
Matt. “She had a very good bunch
of people working on the project and
it all went very smoothly. The Zones
project management process was
pretty much as I expected. It was quick,
efficient and everything was on budget.
Kate listened to my ideas, which were
ever changing of course. It took the
responsibility away from me, which was
what I wanted.” Kate and her customers
enjoyed champagne by the roaring fire
to celebrate the completed result. Kate
says working with her customers was
great and that, together, they achieved
“such a good result!”
“It’s all come together really well,’’ agrees
Matt. “I would have to say my favourite
features are the Louvre and the fireplace.
The louvre guys have been really good to
work with. All of the suppliers were very
accommodating and helped us through
some tricky little problems. We’re very
impressed!”
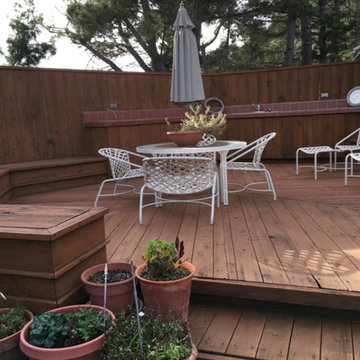
Foto di una terrazza classica di medie dimensioni e dietro casa con nessuna copertura
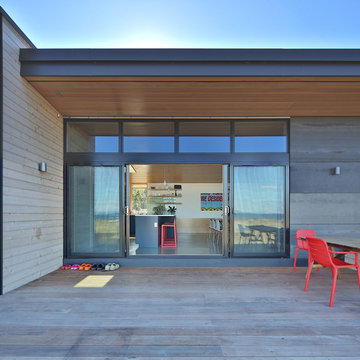
Photo: Studio Zerbey Architecture
Foto di una terrazza moderna di medie dimensioni e dietro casa con un tetto a sbalzo
Foto di una terrazza moderna di medie dimensioni e dietro casa con un tetto a sbalzo
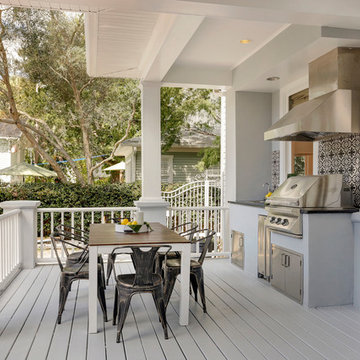
The rear lanai was updated to include a custom outdoor kitchen, with granite countertops, encaustic tile backsplash, stainless steel grill & hood, mini fridge, undermount sink, and stainless steel storage doors. The lanai has ample room for dining and lounging seating areas and opens onto the open air pool and back yard. Perfect for Game Day entertaining by the pool.
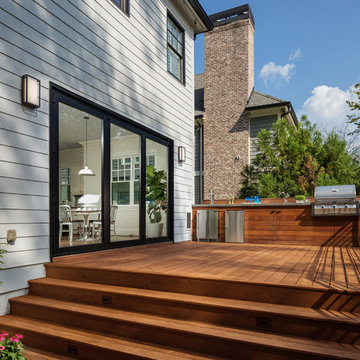
The panoramic doors provide instant indoor/outdoor living onto this gorgeous Brazilian hardwood deck that features an outdoor kitchen with concrete countertops, grill, sink, refrigerator and kegerator with a double tap.
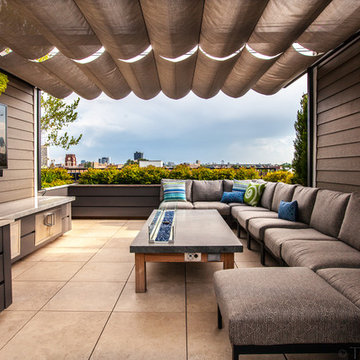
Photos by: Tyrone Mitchell
Immagine di una piccola terrazza design sul tetto con una pergola
Immagine di una piccola terrazza design sul tetto con una pergola
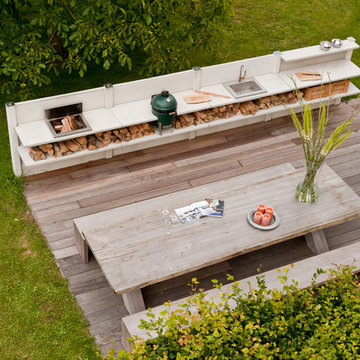
Bird's eye view of 20' long WWOO Concrete e Outdoor Kitchen. Installed right beside the patio which helps enclose the patio. Equipped with small BGE, WWOO Stainless Steel sink, WWOO Cutting boards, and WWOO wooden boxes.
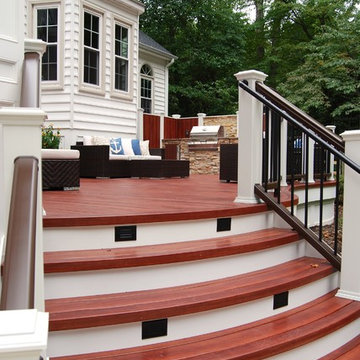
Curved rail deck & staircase. Zuri decking, Trex rails & posts. Built-in charcoal grill with Cambria countertop. Hidden gate to pool equipment. Design: Andrea Hickman of A.HICKMAN Design; Construction: Greg Deans of Decks with Style; Photography: Andrea Hickman
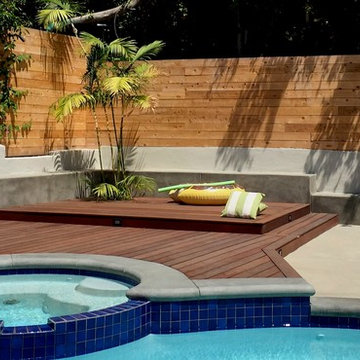
Mangaris Pool Deck crafted to follow coping curve. Cedar fence will "silver up" and complement concrete pool deck. Costa Rica Butterfly Vine planted to cover. Mangaris Privacy Screen Changing Room at right.
Photo by Katrina Coombs
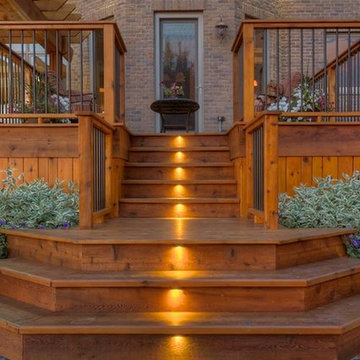
Esempio di una terrazza rustica di medie dimensioni e dietro casa con una pergola
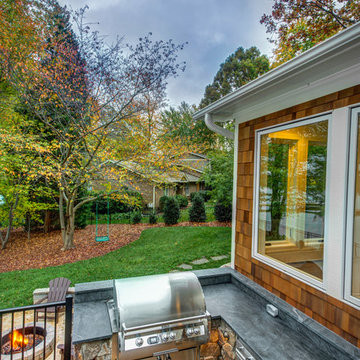
Jim Schmid Photography
Ispirazione per una grande terrazza rustica dietro casa con nessuna copertura
Ispirazione per una grande terrazza rustica dietro casa con nessuna copertura
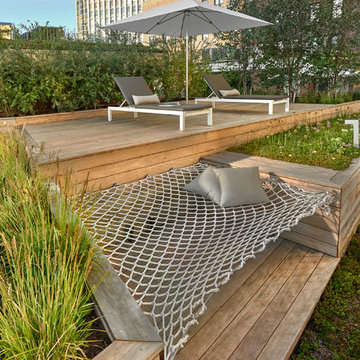
Tony Soluri Photography
Ispirazione per un'ampia terrazza contemporanea sul tetto con una pergola
Ispirazione per un'ampia terrazza contemporanea sul tetto con una pergola
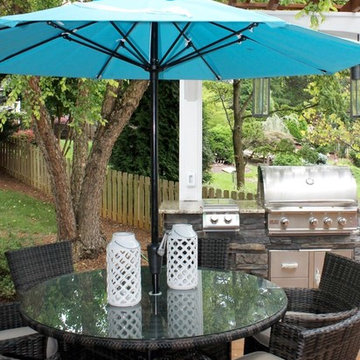
Outdoor kitchen area
Jessica Dauray Interiors
Foto di una terrazza classica di medie dimensioni e nel cortile laterale con una pergola
Foto di una terrazza classica di medie dimensioni e nel cortile laterale con una pergola
Terrazze - Foto e idee
1
