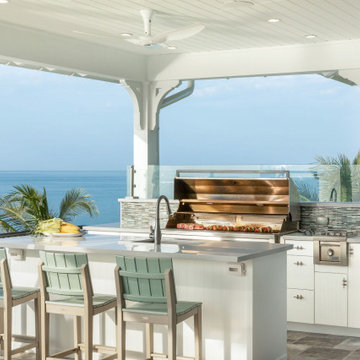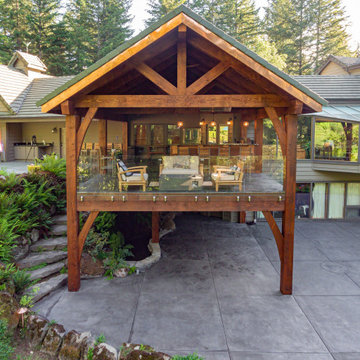Terrazze con con illuminazione - Foto e idee
Filtra anche per:
Budget
Ordina per:Popolari oggi
1 - 20 di 6.802 foto
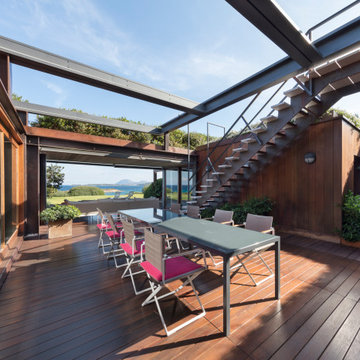
Facing the sea in Costa Smeralda, this private SPA is part of the huge project of reunification of 5 distinct properties into a single integrated work, designed for the use of a large extended family and their guests.
The inner patio is an area of total privacy hidden from outside view. It welcomes 4 emotional showers with different jets, hot and cold water tubs, a Kneipp path, and behind a screen in iroko planks there is the massage bed with Vichy shower.

The Club Woven by Summer Classics is the resin version of the aluminum Club Collection. Executed in durable woven wrought aluminum it is ideal for any outdoor space. Club Woven is hand woven in exclusive N-dura resin polyethylene in Oyster. French Linen, or Mahogany. The comfort of Club with the classic look and durability of resin will be perfect for any outdoor space.

Jeffrey Jakucyk: Photographer
Esempio di una grande terrazza classica dietro casa con un tetto a sbalzo e con illuminazione
Esempio di una grande terrazza classica dietro casa con un tetto a sbalzo e con illuminazione

Duralife Siesta Decking, Golden Teak
Foto di una grande terrazza chic dietro casa con nessuna copertura
Foto di una grande terrazza chic dietro casa con nessuna copertura

Ground view of deck. Outwardly visible structural elements are wrapped in pVC. Photo Credit: Johnna Harrison
Esempio di una grande terrazza classica dietro casa e al primo piano con una pergola
Esempio di una grande terrazza classica dietro casa e al primo piano con una pergola
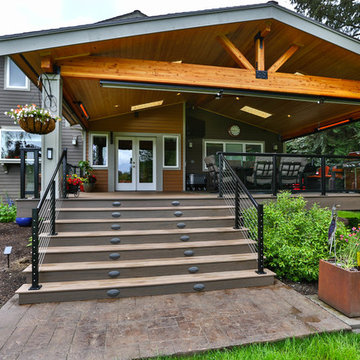
This project is a huge gable style patio cover with covered deck and aluminum railing with glass and cable on the stairs. The Patio cover is equipped with electric heaters, tv, ceiling fan, skylights, fire table, patio furniture, and sound system. The decking is a composite material from Timbertech and had hidden fasteners.

Esempio di una terrazza chic di medie dimensioni e dietro casa con una pergola

The kitchen spills out onto the deck and the sliding glass door that was added in the master suite opens up into an exposed structure screen porch. Over all the exterior space extends the traffic flow of the interior and makes the home feel larger without adding actual square footage.
Troy Thies Photography
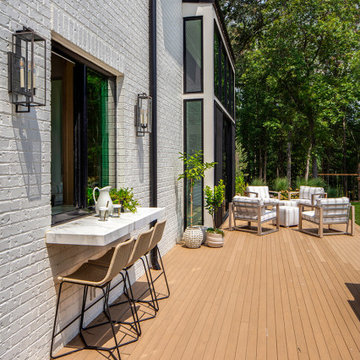
Esempio di una grande terrazza dietro casa e a piano terra con nessuna copertura
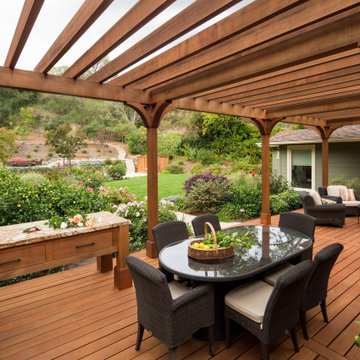
Located in a bucolic area of Marin County, just outside of San Rafael, the original ranch residence had been inconsistently remodeled over the years. The interior spaces had eight foot ceilings and were lifted in key areas of the house to expand the spaciousness and emit light. New fenestration and full height glass doors allow for wonderful light and improved connection to the outdoors. While keeping much of the existing structure the home was completely remodeled to expand the exterior living space with new decks, trellises, an outdoor kitchen and fireplace.
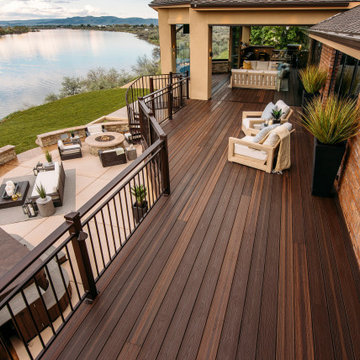
This balcony deck features Envision Outdoor Living Products. The composite decking is Rustic Walnut from our Distinction Collection.
Immagine di una grande terrazza contemporanea dietro casa e al primo piano con un tetto a sbalzo
Immagine di una grande terrazza contemporanea dietro casa e al primo piano con un tetto a sbalzo
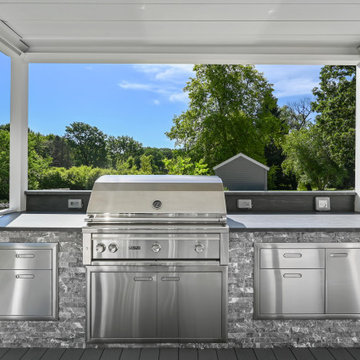
We've built this outdoor space that includes: Renson aluminum motorized pergola top, outdoor kitchen, composite decking Azek, cable railing Feeney and Under Deck ZipUp ceiling with lighting effect

Idee per una terrazza mediterranea al primo piano con una pergola, parapetto in metallo e con illuminazione
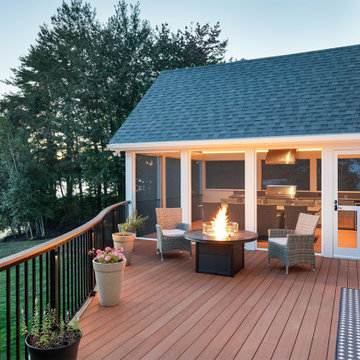
Esempio di una grande terrazza country dietro casa e al primo piano con parapetto in materiali misti
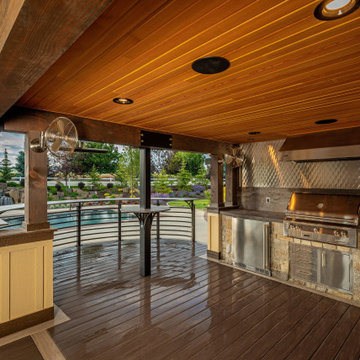
This outdoor bar area provides the perfect space for entertaining. The design details of the kitchen, including the wood and stone, coordinate with the style of the home..

The awning windows in the kitchen blend the inside with the outside; a welcome feature where it sits in Hawaii.
An awning/pass-through kitchen window leads out to an attached outdoor mango wood bar with seating on the deck.
This tropical modern coastal Tiny Home is built on a trailer and is 8x24x14 feet. The blue exterior paint color is called cabana blue. The large circular window is quite the statement focal point for this how adding a ton of curb appeal. The round window is actually two round half-moon windows stuck together to form a circle. There is an indoor bar between the two windows to make the space more interactive and useful- important in a tiny home. There is also another interactive pass-through bar window on the deck leading to the kitchen making it essentially a wet bar. This window is mirrored with a second on the other side of the kitchen and the are actually repurposed french doors turned sideways. Even the front door is glass allowing for the maximum amount of light to brighten up this tiny home and make it feel spacious and open. This tiny home features a unique architectural design with curved ceiling beams and roofing, high vaulted ceilings, a tiled in shower with a skylight that points out over the tongue of the trailer saving space in the bathroom, and of course, the large bump-out circle window and awning window that provides dining spaces.
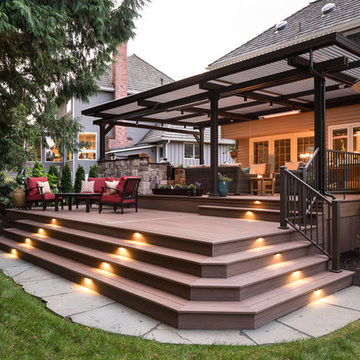
Ispirazione per una grande terrazza classica dietro casa con una pergola
Terrazze con con illuminazione - Foto e idee
1

