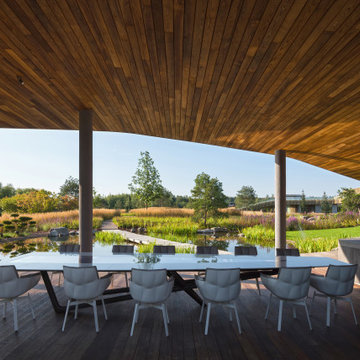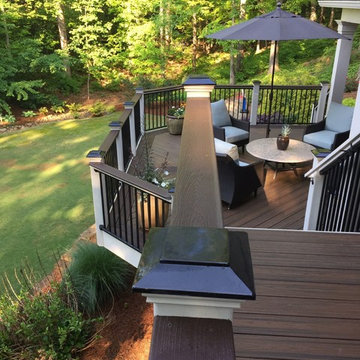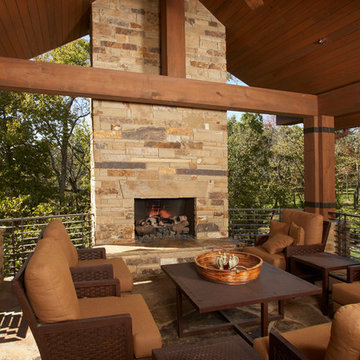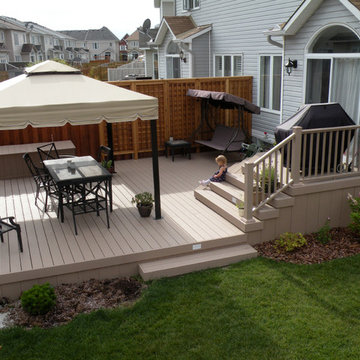Terrazze - Foto e idee
Filtra anche per:
Budget
Ordina per:Popolari oggi
121 - 140 di 6.374 foto
1 di 2

This cozy sanctuary has been transformed from a drab sun-blasted deck into an inspirational home-above-home get away! Our clients work and relax out here on the daily, and when entertaining is cool again, they plan to host friends in their beautiful new space. The old deck was removed, the roof was repaired and new paver flooring, railings, a pergola and gorgeous garden furnishings & features were installed to create a one of a kind urban escape.
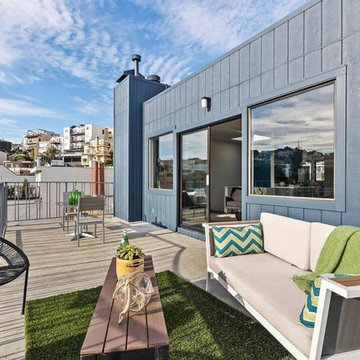
Foto di una terrazza classica di medie dimensioni e sul tetto con nessuna copertura
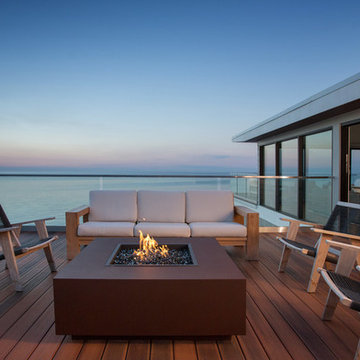
An amazing twilight exposure by Miller+Miller Architectural Photography overlooking the beachs of the serene Lake Michigan near New Buffalo, Michigan. This custom modern beach house masterpiece was built by Oakley Home Builders. Features a glass natural gas fireplace centerpiece on teak deck planks.
Photo Credits: MILLER+MILLER Architectural Photography | https://www.mmarchitecturalphotography.com
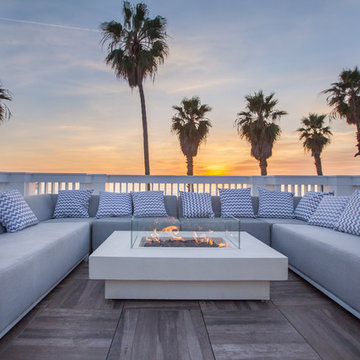
Roof top lounge Venice Beach Christina Belle Photography
Immagine di una grande terrazza stile marino dietro casa con un focolare e nessuna copertura
Immagine di una grande terrazza stile marino dietro casa con un focolare e nessuna copertura
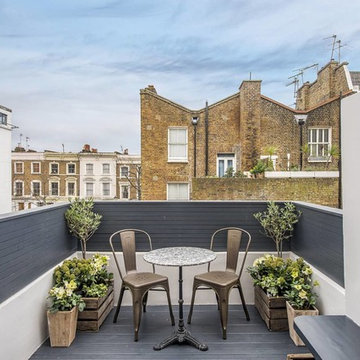
Idee per una piccola terrazza design nel cortile laterale con un giardino in vaso e nessuna copertura
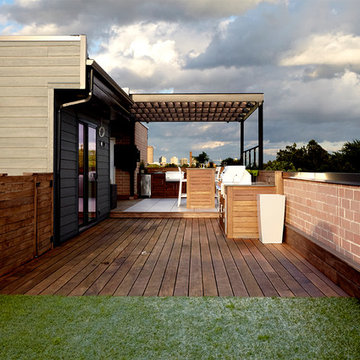
Dave Slivinski
Ispirazione per una grande terrazza contemporanea sul tetto con una pergola
Ispirazione per una grande terrazza contemporanea sul tetto con una pergola
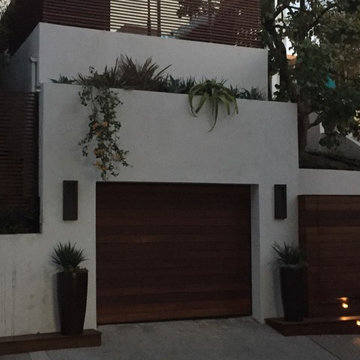
gate and garage ipe
Immagine di una terrazza moderna di medie dimensioni e dietro casa con un giardino in vaso e una pergola
Immagine di una terrazza moderna di medie dimensioni e dietro casa con un giardino in vaso e una pergola
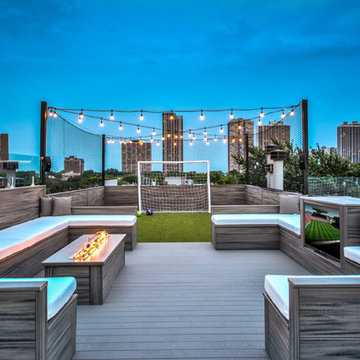
When we began the brainstorming process for this project, we wanted everyone's input - down to this family's 12-year-old son. We all fell in love with his sketch of a soccer field, and the rest is history. He didn't stop there, though. This enclosed seating area for Dad - quite possibly the best feature of the space - was his idea too!
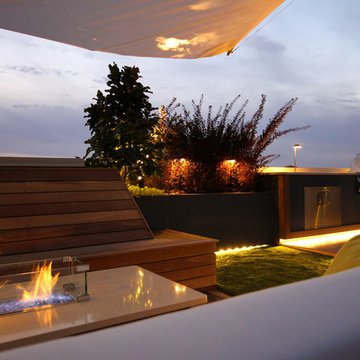
As the sky turns dark the colors start to come alive. Nicole Leigh Johnston Photography
Immagine di una piccola terrazza moderna sul tetto con un parasole
Immagine di una piccola terrazza moderna sul tetto con un parasole
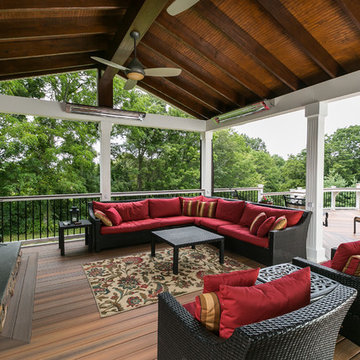
Craig Westerman
Immagine di una grande terrazza tradizionale dietro casa con un focolare e un tetto a sbalzo
Immagine di una grande terrazza tradizionale dietro casa con un focolare e un tetto a sbalzo
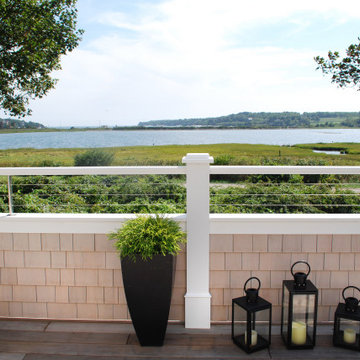
Esempio di una grande privacy sulla terrazza stile marinaro nel cortile laterale con nessuna copertura
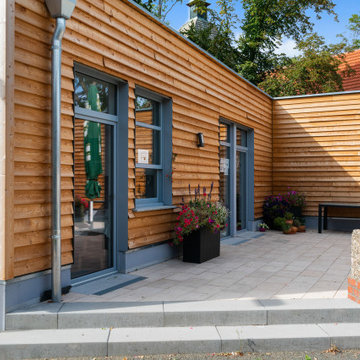
Ispirazione per un'ampia terrazza minimal dietro casa e a piano terra con nessuna copertura e parapetto in materiali misti
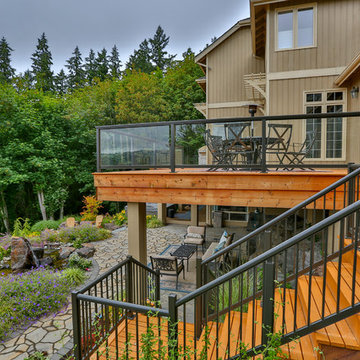
Second level cedar deck with aluminum railing and beautiful landscaping. This project has an under deck ceiling under a portion of the deck to keep it dry year-round. This project also includes a fire pit and hot tub.
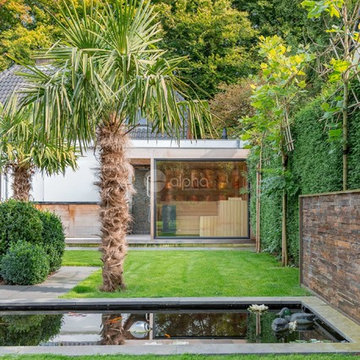
Alpha Wellness Sensations is the world's leading manufacturer of custom saunas, luxury infrared cabins, professional steam rooms, immersive salt caves, built-in ice chambers and experience showers for residential and commercial clients.
Our company is the dominating custom wellness provider in Europe for more than 35 years. All of our products are fabricated in Europe, 100% hand-crafted and fully compliant with EU’s rigorous product safety standards. We use only certified wood suppliers and have our own research & engineering facility where we developed our proprietary heating mediums. We keep our wood organically clean and never use in production any glues, polishers, pesticides, sealers or preservatives.
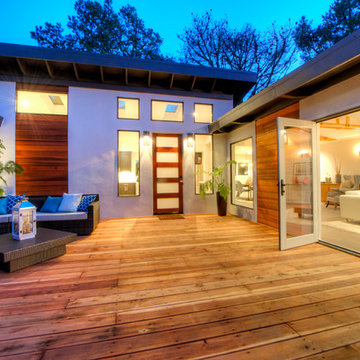
Matt McCourtney / McCourtney Photography
Immagine di una grande terrazza minimal con nessuna copertura
Immagine di una grande terrazza minimal con nessuna copertura
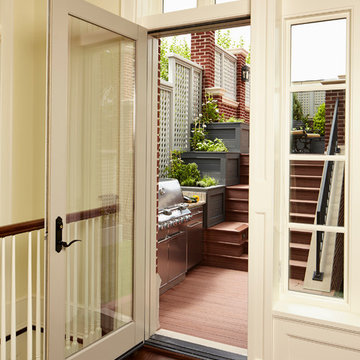
Rising amidst the grand homes of North Howe Street, this stately house has more than 6,600 SF. In total, the home has seven bedrooms, six full bathrooms and three powder rooms. Designed with an extra-wide floor plan (21'-2"), achieved through side-yard relief, and an attached garage achieved through rear-yard relief, it is a truly unique home in a truly stunning environment.
The centerpiece of the home is its dramatic, 11-foot-diameter circular stair that ascends four floors from the lower level to the roof decks where panoramic windows (and views) infuse the staircase and lower levels with natural light. Public areas include classically-proportioned living and dining rooms, designed in an open-plan concept with architectural distinction enabling them to function individually. A gourmet, eat-in kitchen opens to the home's great room and rear gardens and is connected via its own staircase to the lower level family room, mud room and attached 2-1/2 car, heated garage.
The second floor is a dedicated master floor, accessed by the main stair or the home's elevator. Features include a groin-vaulted ceiling; attached sun-room; private balcony; lavishly appointed master bath; tremendous closet space, including a 120 SF walk-in closet, and; an en-suite office. Four family bedrooms and three bathrooms are located on the third floor.
This home was sold early in its construction process.
Nathan Kirkman
Terrazze - Foto e idee
7
