Terrazze con un tetto a sbalzo - Foto e idee
Filtra anche per:
Budget
Ordina per:Popolari oggi
1 - 20 di 1.377 foto
1 di 3
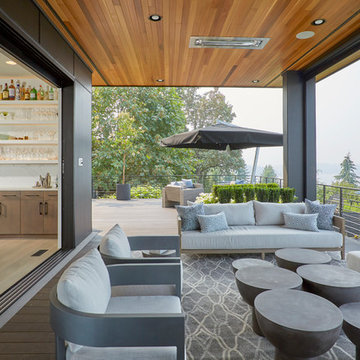
The black sliding doors can be completely open to create the perfect indoor-outdoor living experience.
Immagine di una grande terrazza contemporanea con un tetto a sbalzo
Immagine di una grande terrazza contemporanea con un tetto a sbalzo
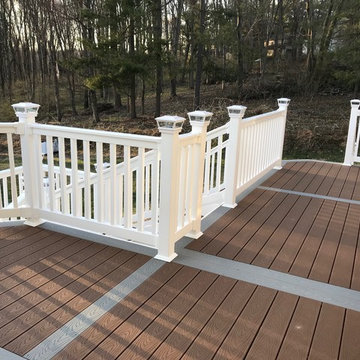
Custom trex decking with picture frame design, vinyl railings and solar post caps
Ispirazione per una grande terrazza minimal dietro casa con parapetto in legno e un tetto a sbalzo
Ispirazione per una grande terrazza minimal dietro casa con parapetto in legno e un tetto a sbalzo
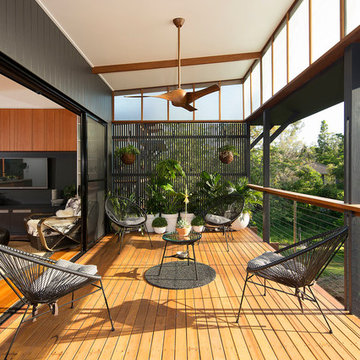
Foto di una terrazza contemporanea di medie dimensioni e dietro casa con un tetto a sbalzo
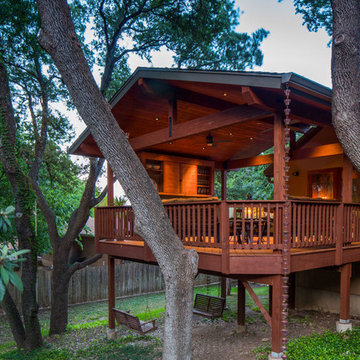
dimmable LED lighting • bio fuel fireplace • ipe • redwood • glulam • cedar to match existing • granite bar • photography by Tre Dunham
Idee per una terrazza contemporanea di medie dimensioni e dietro casa con un focolare e un tetto a sbalzo
Idee per una terrazza contemporanea di medie dimensioni e dietro casa con un focolare e un tetto a sbalzo

Ispirazione per una terrazza tropicale di medie dimensioni, sul tetto e sul tetto con un tetto a sbalzo
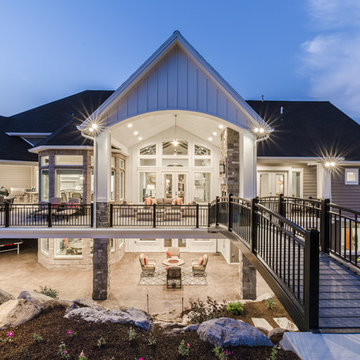
Brad Montgomery tym Homes
Esempio di un'ampia terrazza tradizionale dietro casa con un tetto a sbalzo
Esempio di un'ampia terrazza tradizionale dietro casa con un tetto a sbalzo
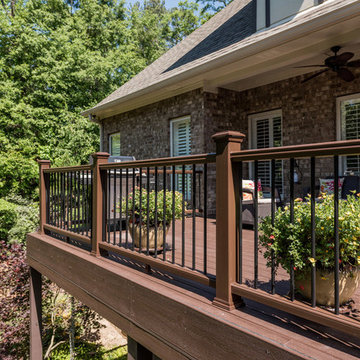
Foto di un'ampia terrazza stile americano sul tetto con un giardino in vaso e un tetto a sbalzo
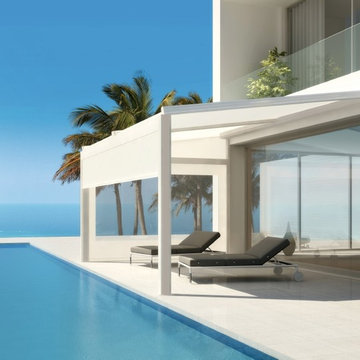
Lamellendach
Eine innovative, modular aufgebaute Terrassenüberdachung mit Lamellendach, die mit einem windfest integriegter - je nach Wunsch - Senkrechtmarkise, Schiebewände aus Glas, Schiebeläden oder einer Kombination dieser Optionen an den Seiten geschlossen werden kann.
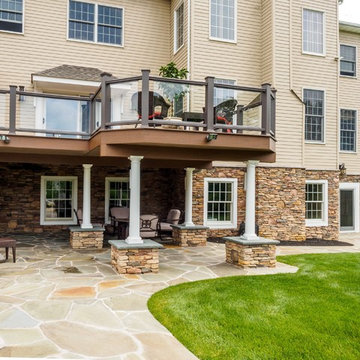
Why pay for a vacation when you have a backyard that looks like this? You don't need to leave the comfort of your own home when you have a backyard like this one. The deck was beautifully designed to comfort all who visit this home. Want to stay out of the sun for a little while? No problem! Step into the covered patio to relax outdoors without having to be burdened by direct sunlight.
Photos by: Robert Woolley , Wolf
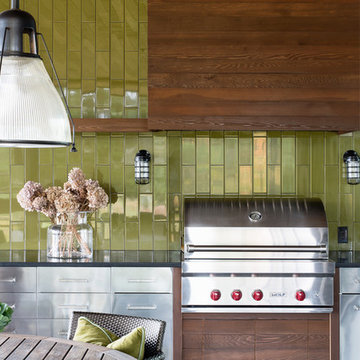
Michelle Peek Photography .
Esempio di una grande terrazza design dietro casa con un tetto a sbalzo
Esempio di una grande terrazza design dietro casa con un tetto a sbalzo
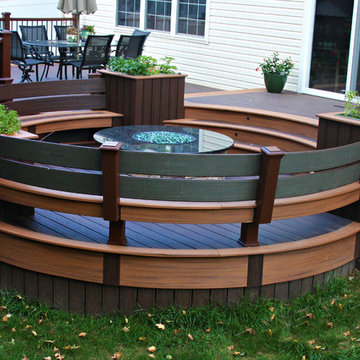
a cozy nook to sit back and enjoy a fire on a crisp fall night.
Ispirazione per una terrazza contemporanea di medie dimensioni e dietro casa con un focolare e un tetto a sbalzo
Ispirazione per una terrazza contemporanea di medie dimensioni e dietro casa con un focolare e un tetto a sbalzo
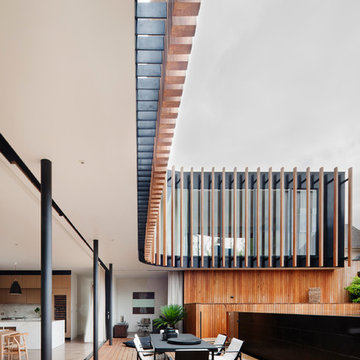
Shannon McGrath
Immagine di un'ampia terrazza contemporanea con un tetto a sbalzo
Immagine di un'ampia terrazza contemporanea con un tetto a sbalzo
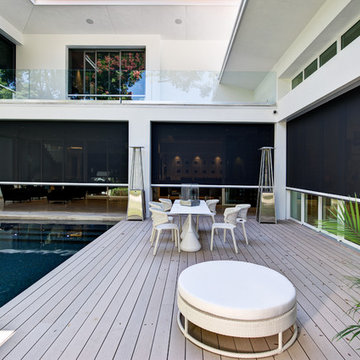
Azalea is The 2012 New American Home as commissioned by the National Association of Home Builders and was featured and shown at the International Builders Show and in Florida Design Magazine, Volume 22; No. 4; Issue 24-12. With 4,335 square foot of air conditioned space and a total under roof square footage of 5,643 this home has four bedrooms, four full bathrooms, and two half bathrooms. It was designed and constructed to achieve the highest level of “green” certification while still including sophisticated technology such as retractable window shades, motorized glass doors and a high-tech surveillance system operable just by the touch of an iPad or iPhone. This showcase residence has been deemed an “urban-suburban” home and happily dwells among single family homes and condominiums. The two story home brings together the indoors and outdoors in a seamless blend with motorized doors opening from interior space to the outdoor space. Two separate second floor lounge terraces also flow seamlessly from the inside. The front door opens to an interior lanai, pool, and deck while floor-to-ceiling glass walls reveal the indoor living space. An interior art gallery wall is an entertaining masterpiece and is completed by a wet bar at one end with a separate powder room. The open kitchen welcomes guests to gather and when the floor to ceiling retractable glass doors are open the great room and lanai flow together as one cohesive space. A summer kitchen takes the hospitality poolside.
Awards:
2012 Golden Aurora Award – “Best of Show”, Southeast Building Conference
– Grand Aurora Award – “Best of State” – Florida
– Grand Aurora Award – Custom Home, One-of-a-Kind $2,000,001 – $3,000,000
– Grand Aurora Award – Green Construction Demonstration Model
– Grand Aurora Award – Best Energy Efficient Home
– Grand Aurora Award – Best Solar Energy Efficient House
– Grand Aurora Award – Best Natural Gas Single Family Home
– Aurora Award, Green Construction – New Construction over $2,000,001
– Aurora Award – Best Water-Wise Home
– Aurora Award – Interior Detailing over $2,000,001
2012 Parade of Homes – “Grand Award Winner”, HBA of Metro Orlando
– First Place – Custom Home
2012 Major Achievement Award, HBA of Metro Orlando
– Best Interior Design
2012 Orlando Home & Leisure’s:
– Outdoor Living Space of the Year
– Specialty Room of the Year
2012 Gold Nugget Awards, Pacific Coast Builders Conference
– Grand Award, Indoor/Outdoor Space
– Merit Award, Best Custom Home 3,000 – 5,000 sq. ft.
2012 Design Excellence Awards, Residential Design & Build magazine
– Best Custom Home 4,000 – 4,999 sq ft
– Best Green Home
– Best Outdoor Living
– Best Specialty Room
– Best Use of Technology
2012 Residential Coverings Award, Coverings Show
2012 AIA Orlando Design Awards
– Residential Design, Award of Merit
– Sustainable Design, Award of Merit
2012 American Residential Design Awards, AIBD
– First Place – Custom Luxury Homes, 4,001 – 5,000 sq ft
– Second Place – Green Design
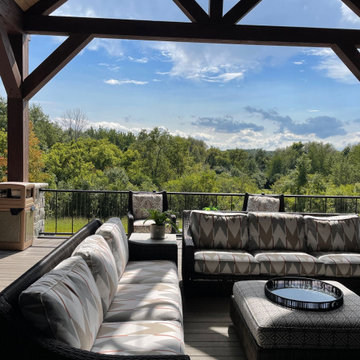
Upper-level deck furniture. Tommy Bahama furniture with fireplace and outdoor TV.
Ispirazione per un'ampia terrazza minimalista dietro casa e al primo piano con un caminetto, un tetto a sbalzo e parapetto in metallo
Ispirazione per un'ampia terrazza minimalista dietro casa e al primo piano con un caminetto, un tetto a sbalzo e parapetto in metallo
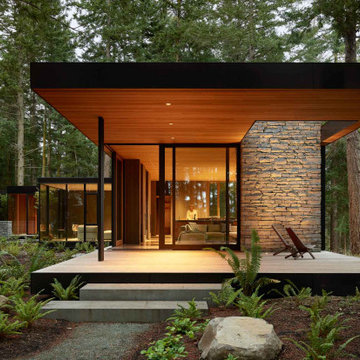
View into the living room and kitchen.
Idee per una terrazza moderna con un tetto a sbalzo
Idee per una terrazza moderna con un tetto a sbalzo
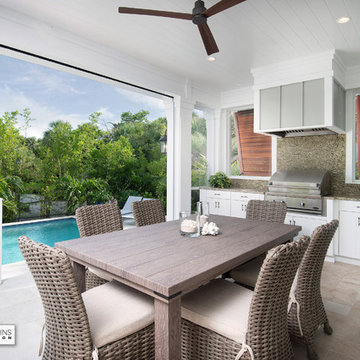
The outdoor kitchen and dining area is sheltered by motorized screens that are hidden in the columns and beam overhead. Photography by Diana Todorova
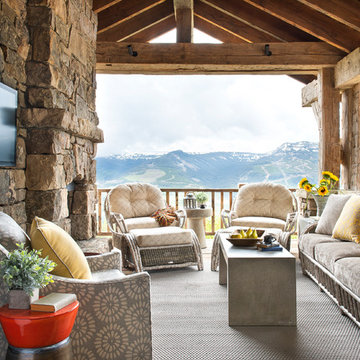
Photography - LongViews Studios
Idee per un'ampia terrazza stile rurale con un focolare e un tetto a sbalzo
Idee per un'ampia terrazza stile rurale con un focolare e un tetto a sbalzo
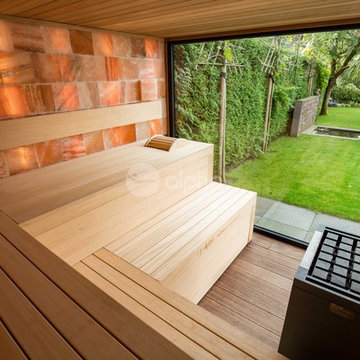
Alpha Wellness Sensations is the world's leading manufacturer of custom saunas, luxury infrared cabins, professional steam rooms, immersive salt caves, built-in ice chambers and experience showers for residential and commercial clients.
Our company is the dominating custom wellness provider in Europe for more than 35 years. All of our products are fabricated in Europe, 100% hand-crafted and fully compliant with EU’s rigorous product safety standards. We use only certified wood suppliers and have our own research & engineering facility where we developed our proprietary heating mediums. We keep our wood organically clean and never use in production any glues, polishers, pesticides, sealers or preservatives.
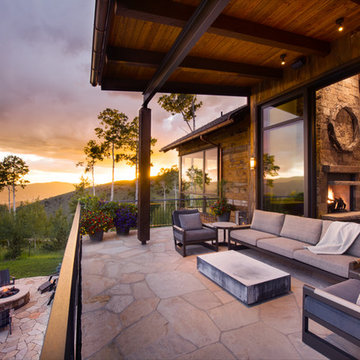
Ric Stovall
Immagine di un'ampia terrazza tradizionale dietro casa con un focolare e un tetto a sbalzo
Immagine di un'ampia terrazza tradizionale dietro casa con un focolare e un tetto a sbalzo
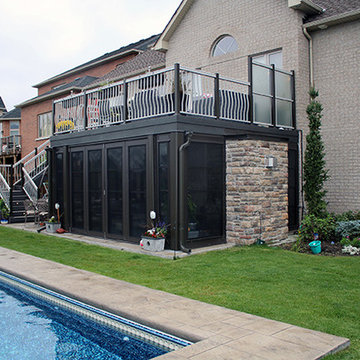
This is a low maintenance deck made with Clubhouse decking. The railings are aluminum pickets. Under the deck in a sunroom by Sunspaces.
Ispirazione per una grande terrazza moderna dietro casa con un focolare e un tetto a sbalzo
Ispirazione per una grande terrazza moderna dietro casa con un focolare e un tetto a sbalzo
Terrazze con un tetto a sbalzo - Foto e idee
1