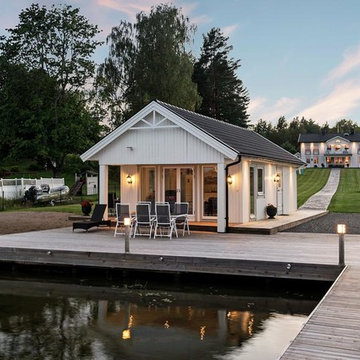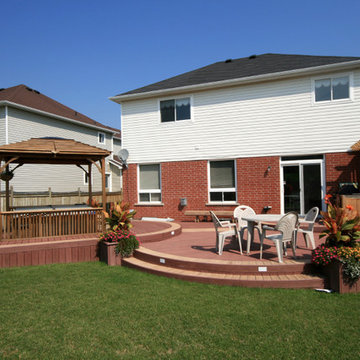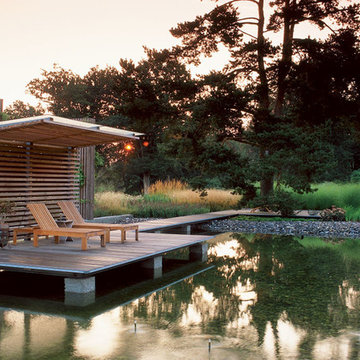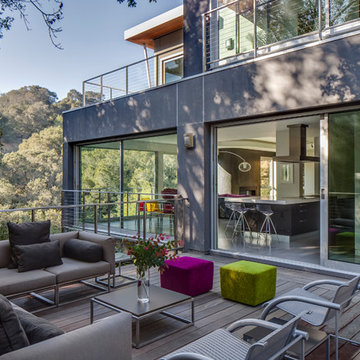Terrazze - Foto e idee
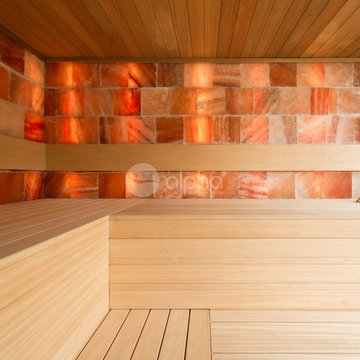
Alpha Wellness Sensations is the world's leading manufacturer of custom saunas, luxury infrared cabins, professional steam rooms, immersive salt caves, built-in ice chambers and experience showers for residential and commercial clients.
Our company is the dominating custom wellness provider in Europe for more than 35 years. All of our products are fabricated in Europe, 100% hand-crafted and fully compliant with EU’s rigorous product safety standards. We use only certified wood suppliers and have our own research & engineering facility where we developed our proprietary heating mediums. We keep our wood organically clean and never use in production any glues, polishers, pesticides, sealers or preservatives.
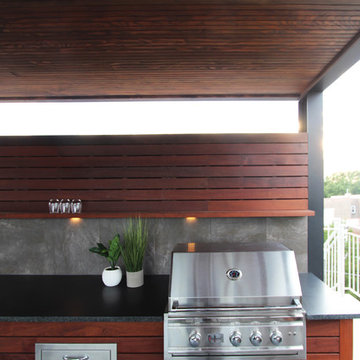
Large Outdoor Kitchen and Grill station
Esempio di una grande terrazza contemporanea sul tetto con un tetto a sbalzo
Esempio di una grande terrazza contemporanea sul tetto con un tetto a sbalzo
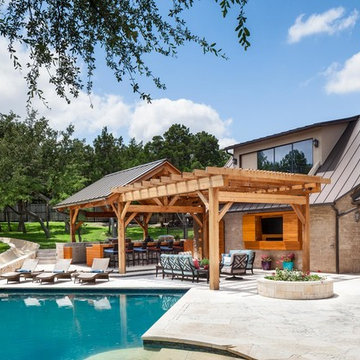
photography by Andrea Calo
Foto di un'ampia terrazza tradizionale dietro casa con un giardino in vaso e una pergola
Foto di un'ampia terrazza tradizionale dietro casa con un giardino in vaso e una pergola
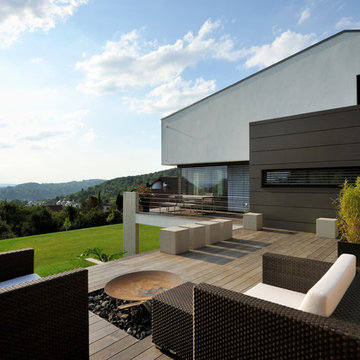
Esempio di una grande terrazza contemporanea nel cortile laterale con un focolare e nessuna copertura
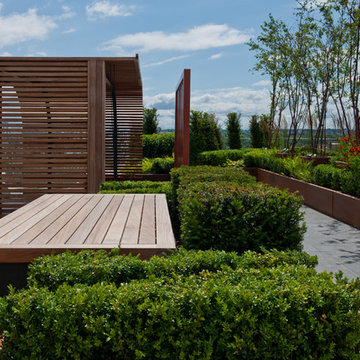
Chelsea Creek is the pinnacle of sophisticated living, these penthouse collection gardens, featuring stunning contemporary exteriors are London’s most elegant new dockside development, by St George Central London, they are due to be built in Autumn 2014
Following on from the success of her stunning contemporary Rooftop Garden at RHS Chelsea Flower Show 2012, Patricia Fox was commissioned by St George to design a series of rooftop gardens for their Penthouse Collection in London. Working alongside Tara Bernerd who has designed the interiors, and Broadway Malyon Architects, Patricia and her team have designed a series of London rooftop gardens, which although individually unique, have an underlying design thread, which runs throughout the whole series, providing a unified scheme across the development.
Inspiration was taken from both the architecture of the building, and from the interiors, and Aralia working as Landscape Architects developed a series of Mood Boards depicting materials, features, art and planting. This groundbreaking series of London rooftop gardens embraces the very latest in garden design, encompassing quality natural materials such as corten steel, granite and shot blasted glass, whilst introducing contemporary state of the art outdoor kitchens, outdoor fireplaces, water features and green walls. Garden Art also has a key focus within these London gardens, with the introduction of specially commissioned pieces for stone sculptures and unique glass art. The linear hard landscape design, with fluid rivers of under lit glass, relate beautifully to the linearity of the canals below.
The design for the soft landscaping schemes were challenging – the gardens needed to be relatively low maintenance, they needed to stand up to the harsh environment of a London rooftop location, whilst also still providing seasonality and all year interest. The planting scheme is linear, and highly contemporary in nature, evergreen planting provides all year structure and form, with warm rusts and burnt orange flower head’s providing a splash of seasonal colour, complementary to the features throughout.
Finally, an exquisite lighting scheme has been designed by Lighting IQ to define and enhance the rooftop spaces, and to provide beautiful night time lighting which provides the perfect ambiance for entertaining and relaxing in.
Aralia worked as Landscape Architects working within a multi-disciplinary consultant team which included Architects, Structural Engineers, Cost Consultants and a range of sub-contractors.
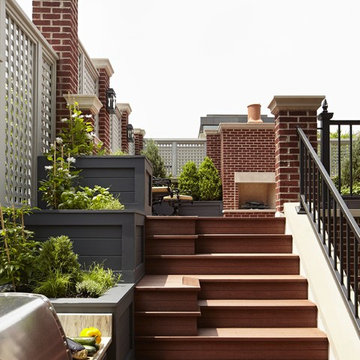
A variety of customized outdoor spaces...from back yards to roof decks four-stories above ground.
Nathan Kirkman
Idee per una grande terrazza tradizionale sul tetto
Idee per una grande terrazza tradizionale sul tetto
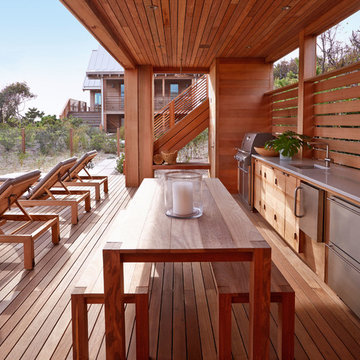
Foto di una grande terrazza stile marino dietro casa con un tetto a sbalzo
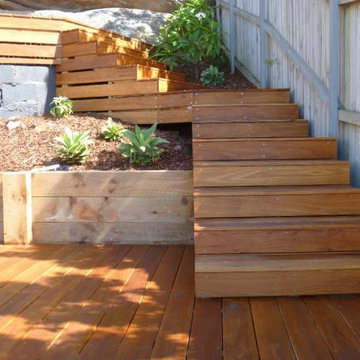
An area of the property that was no very useful, We leveled out the area Installed the retaining wall then using the 140x19mm Tallow wood decking made several levels of decking with timber steps leading up and down from the house on the high side, & over looking Whale Beach Sydney.
The site was very challenging, as there was no direct access, so a lot on manual handling of all material up and rubbish down.
But at the end of it all a bit of extra hard work made the high section of the yard user friendly with a great View of Whale beach and the Ocean.
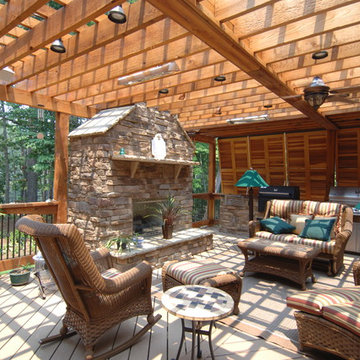
This expansive outdoor space has a little bit of everything. Trex decking, cedar shade arbor overhead, a sunken hot-tub, two fireplaces, an outdoor kitchen area as well as overhead lighting and overhead infrared heaters for those chilly evenings.
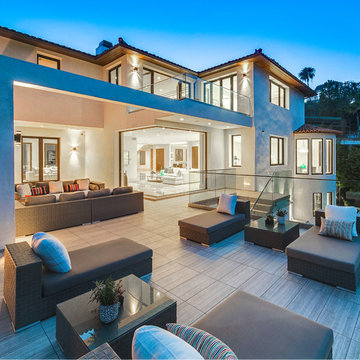
+3,000 sqft of outdoor living space
Fleetwood corner pocket doors
Fire feature with waterfall
Marble Accents
Full gourmet outdoor kitchen
#buildboswell
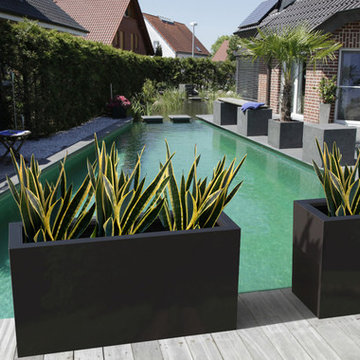
ABERDEEN (Large)
Planters
Product Dimensions (IN): L 48” X W 16” X H 24 ”
Product Weight (LB): 43.4
Product Dimensions (CM): L 121.92 X W 40.64 X H 60.96
Product Weight (KG): 19.7
Aberdeen (Large) Planter is part of an exclusive line of all-season, weatherproof planters. Available in 43 colors, the Aberdeen is split-resistant, warp-resistant and mildew-resistant. A lifetime warranty product, this planter can be used throughout the year, in every season–winter, spring, summer, and fall. Made of a durable, resilient fiberglass resin material, Aberdeen will withstand any weather condition–rain, snow, sleet, hail, and sun.
Perfect for the home and garden, Aberdeen will complement any focal feature, while adding a vibrant, visible presence throughout the indoor or outdoor space. Display growing herb gardens, and show off floral arrangements in this stylish, contemporary planter. Aberdeen’s elongated rectangular shape makes it a versatile, elegant piece.
By Decorpro Home + Garden.
Materials:
Fiberglass resin
Gel coat (custom colors)
All Planters are custom made to order.
Allow 4-6 weeks for delivery.
Lifetime warranty
For color variation, choose from drop-down menu in Valspar color guide.
Made in Canada
WARRANTY
ANTI-SHOCK
WEATHER PROOF
DRAINAGE HOLES AND PLUGS
INNER LIP
LIGHTWEIGHT
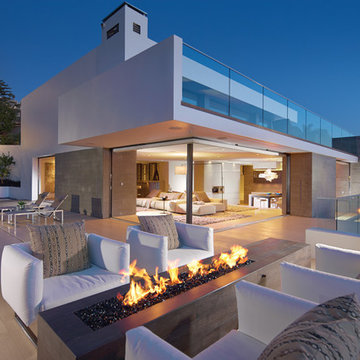
Architecture by Horst Architects
www.horst-architects.com
Toby Ponnay Photography
Esempio di una grande terrazza minimal dietro casa con un focolare
Esempio di una grande terrazza minimal dietro casa con un focolare
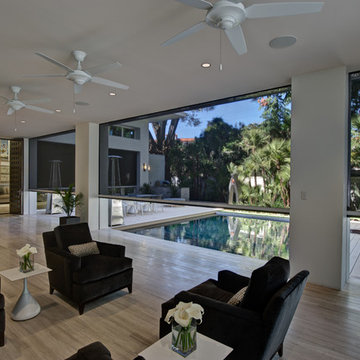
Azalea is The 2012 New American Home as commissioned by the National Association of Home Builders and was featured and shown at the International Builders Show and in Florida Design Magazine, Volume 22; No. 4; Issue 24-12. With 4,335 square foot of air conditioned space and a total under roof square footage of 5,643 this home has four bedrooms, four full bathrooms, and two half bathrooms. It was designed and constructed to achieve the highest level of “green” certification while still including sophisticated technology such as retractable window shades, motorized glass doors and a high-tech surveillance system operable just by the touch of an iPad or iPhone. This showcase residence has been deemed an “urban-suburban” home and happily dwells among single family homes and condominiums. The two story home brings together the indoors and outdoors in a seamless blend with motorized doors opening from interior space to the outdoor space. Two separate second floor lounge terraces also flow seamlessly from the inside. The front door opens to an interior lanai, pool, and deck while floor-to-ceiling glass walls reveal the indoor living space. An interior art gallery wall is an entertaining masterpiece and is completed by a wet bar at one end with a separate powder room. The open kitchen welcomes guests to gather and when the floor to ceiling retractable glass doors are open the great room and lanai flow together as one cohesive space. A summer kitchen takes the hospitality poolside.
Awards:
2012 Golden Aurora Award – “Best of Show”, Southeast Building Conference
– Grand Aurora Award – “Best of State” – Florida
– Grand Aurora Award – Custom Home, One-of-a-Kind $2,000,001 – $3,000,000
– Grand Aurora Award – Green Construction Demonstration Model
– Grand Aurora Award – Best Energy Efficient Home
– Grand Aurora Award – Best Solar Energy Efficient House
– Grand Aurora Award – Best Natural Gas Single Family Home
– Aurora Award, Green Construction – New Construction over $2,000,001
– Aurora Award – Best Water-Wise Home
– Aurora Award – Interior Detailing over $2,000,001
2012 Parade of Homes – “Grand Award Winner”, HBA of Metro Orlando
– First Place – Custom Home
2012 Major Achievement Award, HBA of Metro Orlando
– Best Interior Design
2012 Orlando Home & Leisure’s:
– Outdoor Living Space of the Year
– Specialty Room of the Year
2012 Gold Nugget Awards, Pacific Coast Builders Conference
– Grand Award, Indoor/Outdoor Space
– Merit Award, Best Custom Home 3,000 – 5,000 sq. ft.
2012 Design Excellence Awards, Residential Design & Build magazine
– Best Custom Home 4,000 – 4,999 sq ft
– Best Green Home
– Best Outdoor Living
– Best Specialty Room
– Best Use of Technology
2012 Residential Coverings Award, Coverings Show
2012 AIA Orlando Design Awards
– Residential Design, Award of Merit
– Sustainable Design, Award of Merit
2012 American Residential Design Awards, AIBD
– First Place – Custom Luxury Homes, 4,001 – 5,000 sq ft
– Second Place – Green Design
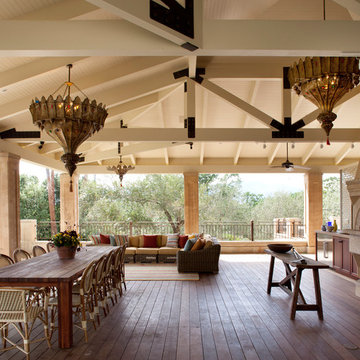
Napa family compound that celebrates the garden and family time. An eclectic home with colorful Moroccan and Venetian accents.
Idee per un'ampia terrazza mediterranea dietro casa con un tetto a sbalzo
Idee per un'ampia terrazza mediterranea dietro casa con un tetto a sbalzo
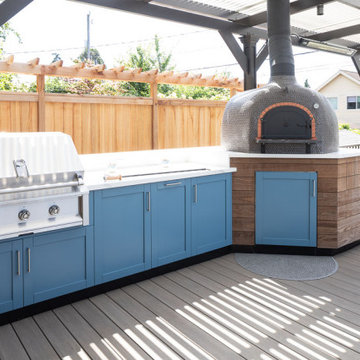
This outdoor kitchen combines stainless steel and ipe cabinetry and is tied together by a Dekton countertop and backsplash. Penny tile adorns the pizza oven with wood storage just beneath in a specially made cabinet section.
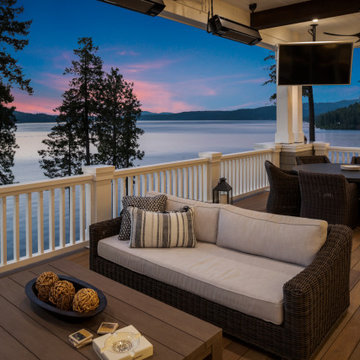
View of deck at night.
Foto di un'ampia terrazza tradizionale dietro casa con un tetto a sbalzo e parapetto in legno
Foto di un'ampia terrazza tradizionale dietro casa con un tetto a sbalzo e parapetto in legno
Terrazze - Foto e idee
6
