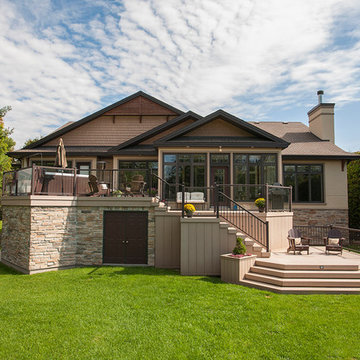Terrazze - Foto e idee
Filtra anche per:
Budget
Ordina per:Popolari oggi
1 - 20 di 22 foto
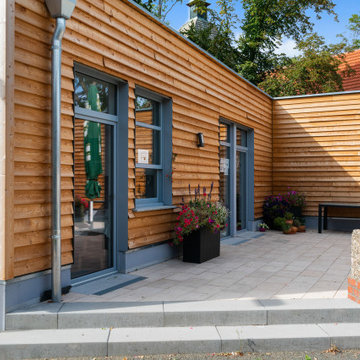
Ispirazione per un'ampia terrazza minimal dietro casa e a piano terra con nessuna copertura e parapetto in materiali misti
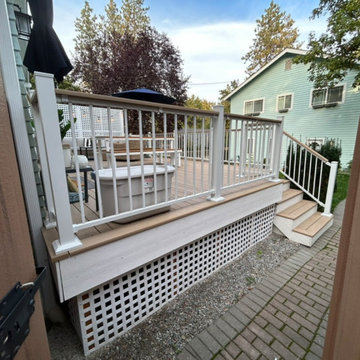
Immagine di una grande terrazza dietro casa e a piano terra con parapetto in metallo
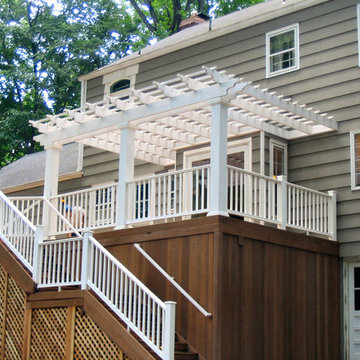
This large deck was built in Holmdel, NJ. The flooring is Ipe hardwood. The rail is Azek brand synthetic railing system.
The pergola is clear cedar that has been primed and painted. The columns are 10" square Permacast brand.
The high underside of the deck is covered with solid Ipe skirting. This blocks the view of the deck under-structure from people enjoying the lower paver patio.
Low voltage lights were added to the rail posts, in the pergola and in the stair risers. These lights add a nice ambiance to the deck, as well as safety.
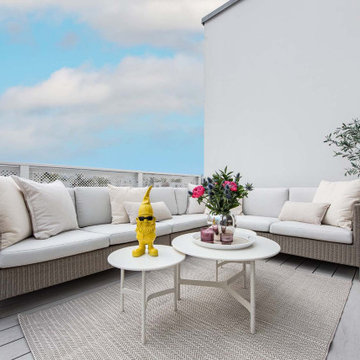
Diese reizvolle Maisonette-Wohnung in Berlin-Dahlem wurde komplett saniert – der offene Wohnraum mit Küche und Essbereich in der oberen Etage sowie Schlafzimmer, Ankleide und Arbeitszimmer in der unteren Etage erstrahlen nun in dezentem und doch einzigartigem Design. Auch die beiden Badezimmer sowie das Gäste-WC wurden vollständig erneuert. THE INNER HOUSE begleitete dabei unter anderem die Erweiterung der Elektroinstallation und den Einbau einer neuen Küche, übernahm die Auswahl von Leuchten und Einbaumöbeln und koordinierte den Einbau eines Kamins sowie die Erneuerung des Parketts. Das monochrome Farbkonzept mit hellen Naturtönen und kräftigen Farbakzenten rundet dieses luftig-schöne Zuhause ab.
INTERIOR DESIGN & STYLING: THE INNER HOUSE
LEISTUNGEN: Elektroplanung, Badezimmerentwurf, Farbkonzept, Koordinierung Gewerke und Baubegleitung
FOTOS: © THE INNER HOUSE, Fotograf: Manuel Strunz, www.manuu.eu
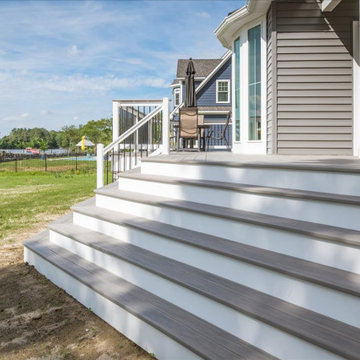
Composite deck rear porch.
Foto di una grande terrazza stile marino dietro casa e a piano terra con nessuna copertura e parapetto in metallo
Foto di una grande terrazza stile marino dietro casa e a piano terra con nessuna copertura e parapetto in metallo
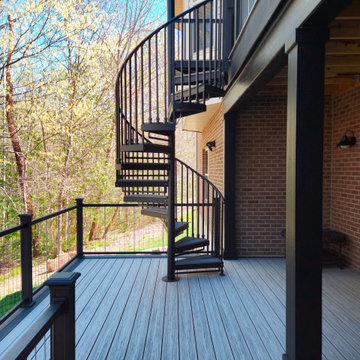
Esempio di una grande terrazza contemporanea dietro casa e al primo piano con nessuna copertura e parapetto in metallo
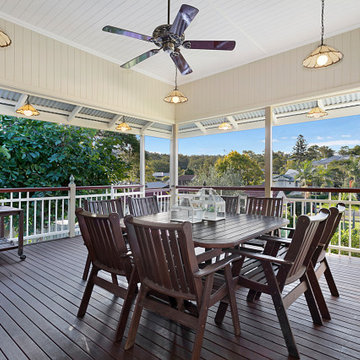
The brief for this grand old Taringa residence was to blur the line between old and new. We renovated the 1910 Queenslander, restoring the enclosed front sleep-out to the original balcony and designing a new split staircase as a nod to tradition, while retaining functionality to access the tiered front yard. We added a rear extension consisting of a new master bedroom suite, larger kitchen, and family room leading to a deck that overlooks a leafy surround. A new laundry and utility rooms were added providing an abundance of purposeful storage including a laundry chute connecting them.
Selection of materials, finishes and fixtures were thoughtfully considered so as to honour the history while providing modern functionality. Colour was integral to the design giving a contemporary twist on traditional colours.
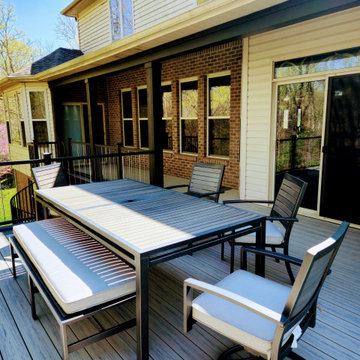
Immagine di una grande terrazza design dietro casa e al primo piano con nessuna copertura e parapetto in metallo
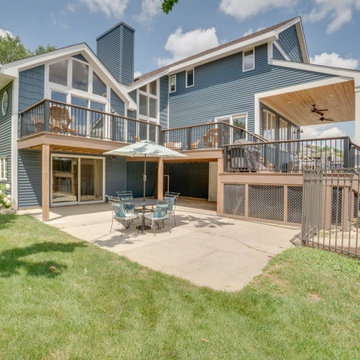
Ispirazione per un'ampia terrazza classica dietro casa e al primo piano con un tetto a sbalzo e parapetto in metallo
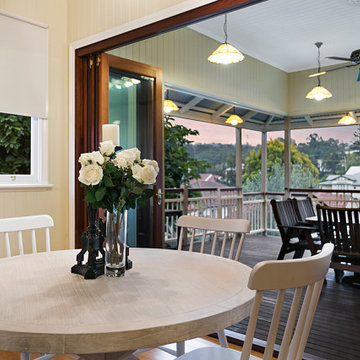
The brief for this grand old Taringa residence was to blur the line between old and new. We renovated the 1910 Queenslander, restoring the enclosed front sleep-out to the original balcony and designing a new split staircase as a nod to tradition, while retaining functionality to access the tiered front yard. We added a rear extension consisting of a new master bedroom suite, larger kitchen, and family room leading to a deck that overlooks a leafy surround. A new laundry and utility rooms were added providing an abundance of purposeful storage including a laundry chute connecting them.
Selection of materials, finishes and fixtures were thoughtfully considered so as to honour the history while providing modern functionality. Colour was integral to the design giving a contemporary twist on traditional colours.
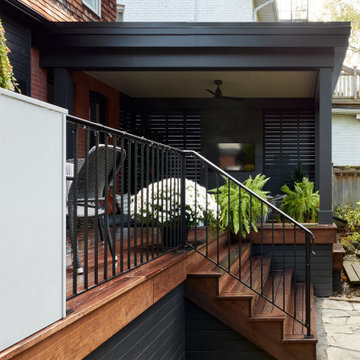
Immagine di una terrazza contemporanea di medie dimensioni, dietro casa e a piano terra con un tetto a sbalzo e parapetto in metallo
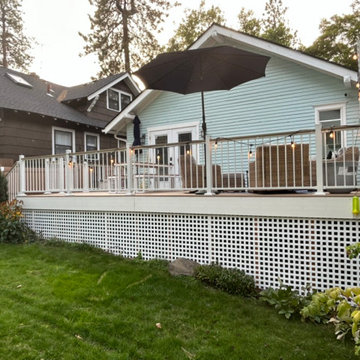
Foto di una grande terrazza dietro casa e a piano terra con parapetto in metallo
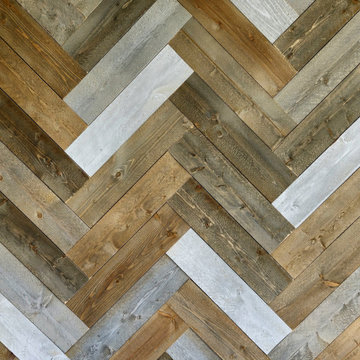
Immagine di una grande terrazza contemporanea dietro casa e al primo piano con nessuna copertura e parapetto in metallo
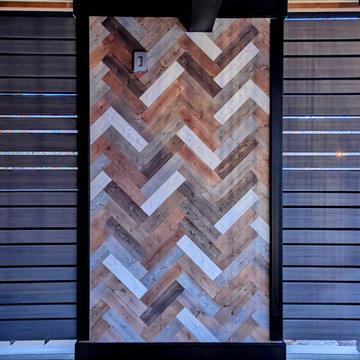
Esempio di una grande terrazza minimal dietro casa e al primo piano con nessuna copertura e parapetto in metallo
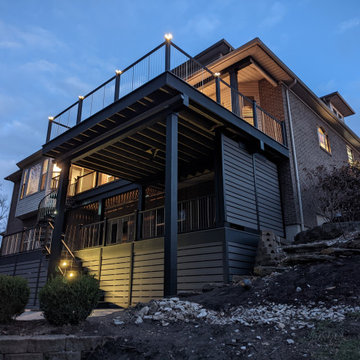
Immagine di una grande terrazza minimal dietro casa e al primo piano con nessuna copertura e parapetto in metallo
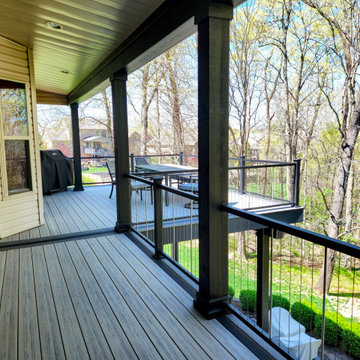
Foto di una grande terrazza minimal dietro casa e al primo piano con nessuna copertura e parapetto in metallo
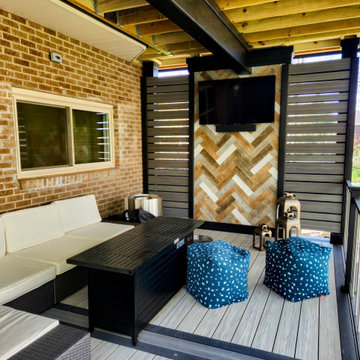
Esempio di una grande terrazza design dietro casa e al primo piano con nessuna copertura e parapetto in metallo
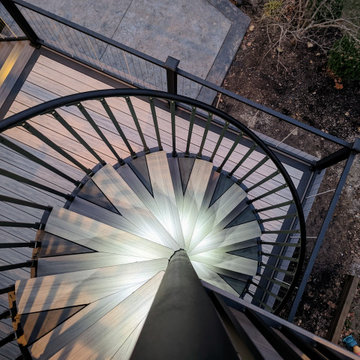
Idee per una grande terrazza design dietro casa e al primo piano con nessuna copertura e parapetto in metallo
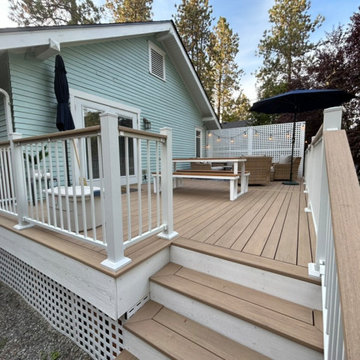
Esempio di una grande terrazza dietro casa e a piano terra con parapetto in metallo
Terrazze - Foto e idee
1
