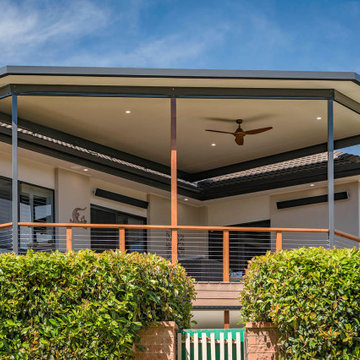Terrazze con parapetto in cavi - Foto e idee
Filtra anche per:
Budget
Ordina per:Popolari oggi
1 - 20 di 155 foto
1 di 3
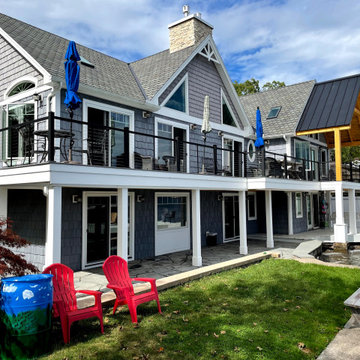
Deck addition wirth Timber frame deck roof, cable rail system and underdeck drainage system
Esempio di una grande terrazza country dietro casa e al primo piano con un tetto a sbalzo e parapetto in cavi
Esempio di una grande terrazza country dietro casa e al primo piano con un tetto a sbalzo e parapetto in cavi

With meticulous attention to detail and unparalleled craftsmanship, we've created a space that elevates your outdoor experience. From the sleek design to the durable construction, our deck project is a testament to our commitment to excellence. Step outside and immerse yourself in the beauty of your new deck – the perfect blend of functionality and aesthetics.
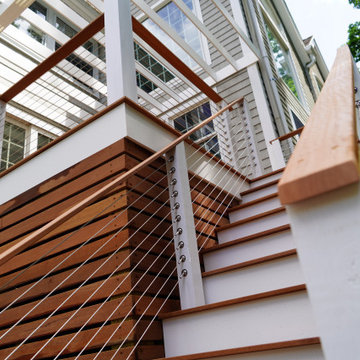
This 5,500 square foot estate in Dover, Massachusetts received an ultra luxurious mahogany boarded, wire railed, pergola and deck built exclusively by DEJESUS.
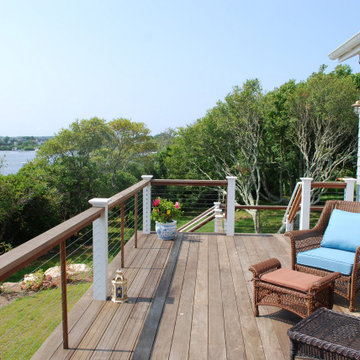
Idee per una grande terrazza costiera dietro casa con nessuna copertura e parapetto in cavi
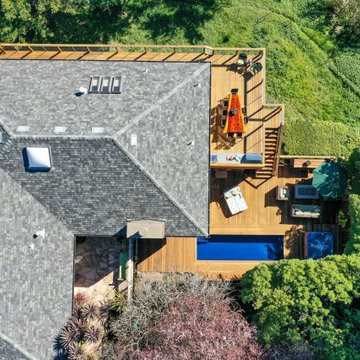
Outstanding outdoor living in Mill Valley California.
Esempio di un'ampia terrazza minimal dietro casa e al primo piano con parapetto in cavi
Esempio di un'ampia terrazza minimal dietro casa e al primo piano con parapetto in cavi
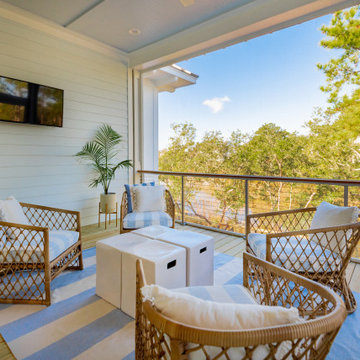
Inspired by the Dutch West Indies architecture of the tropics, this custom designed coastal home backs up to the Wando River marshes on Daniel Island. With expansive views from the observation tower of the ports and river, this Charleston, SC home packs in multiple modern, coastal design features on both the exterior & interior of the home.
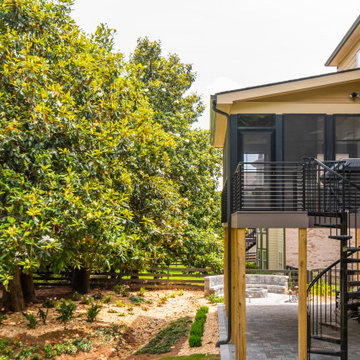
Convert the existing deck to a new indoor / outdoor space with retractable EZ Breeze windows for full enclosure, cable railing system for minimal view obstruction and space saving spiral staircase, fireplace for ambiance and cooler nights with LVP floor for worry and bug free entertainment
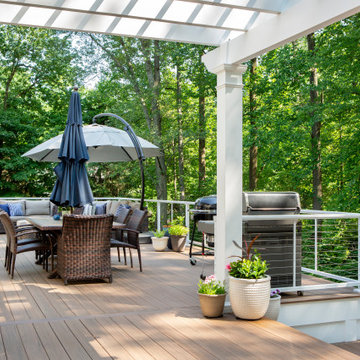
Our client sought an outdoor space for relaxing and entertaining that would enlarge the footprint of an existing deck.
Ispirazione per una grande terrazza moderna dietro casa e a piano terra con un focolare, una pergola e parapetto in cavi
Ispirazione per una grande terrazza moderna dietro casa e a piano terra con un focolare, una pergola e parapetto in cavi
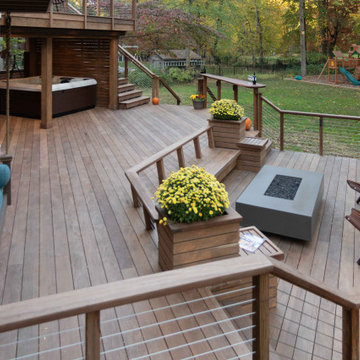
A square deck doesn’t have to be boring – just tilt the squares on an angle.
This client had a big wish list:
A screen porch was created under an existing elevated room.
A large upper deck for dining was waterproofed with EPDM roofing. This made for a large dry area on the lower deck furnished with couches, a television, spa, recessed lighting, and paddle fans.
An outdoor shower is enclosed under the stairs. For code purposes, we call it a rinsing station.
A small roof extension to the existing house provides covering and a spot for a hanging daybed.
The design also includes a live edge slab installed as a bar top at which to enjoy a casual drink while watching the children in the yard.
The lower deck leads down two more steps to the fire pit.
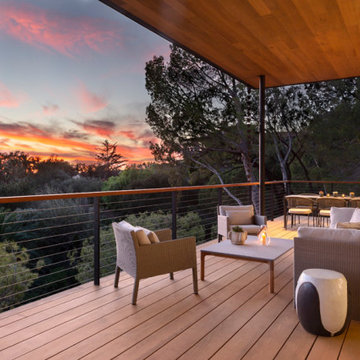
Foto di una grande terrazza design dietro casa con un tetto a sbalzo e parapetto in cavi
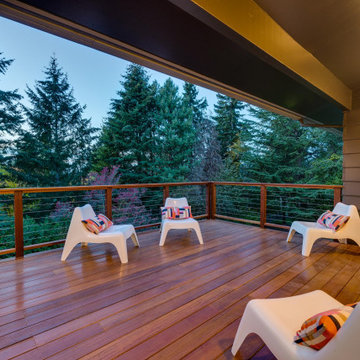
Outdoor deck off the dining/kitchen area
Ispirazione per un'ampia terrazza moderna dietro casa con parapetto in cavi
Ispirazione per un'ampia terrazza moderna dietro casa con parapetto in cavi
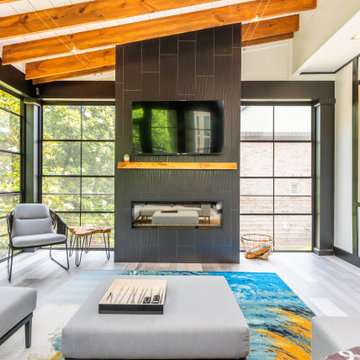
Convert the existing deck to a new indoor / outdoor space with retractable EZ Breeze windows for full enclosure, cable railing system for minimal view obstruction and space saving spiral staircase, fireplace for ambiance and cooler nights with LVP floor for worry and bug free entertainment
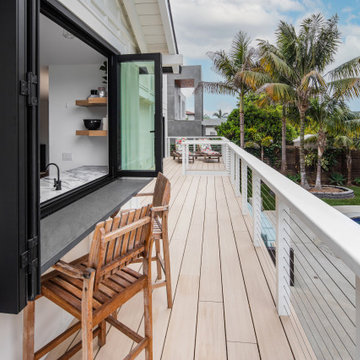
Esempio di una grande privacy sulla terrazza country dietro casa e a piano terra con nessuna copertura e parapetto in cavi
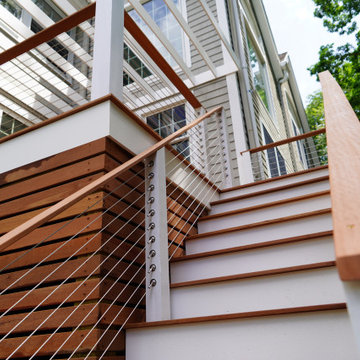
This 5,500 square foot estate in Dover, Massachusetts received an ultra luxurious mahogany boarded, wire railed, pergola and deck built exclusively by DEJESUS.
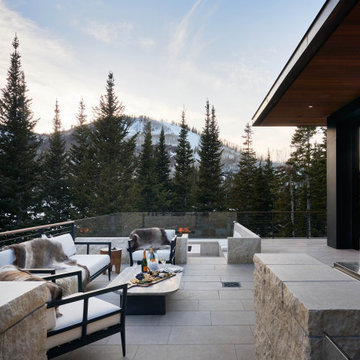
Idee per un'ampia terrazza minimalista sul tetto e al primo piano con un focolare, un tetto a sbalzo e parapetto in cavi
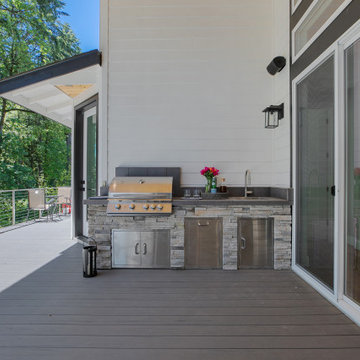
This spacious outdoor living space has everything you need to entertain. From an outdoor fireplace, built-in outdoor kitchen, and covered patio with tongue and groove ceiling and ceiling fan. This stone fireplace is double-sided from the main floor great room. Patio slider doors flank the fireplace and make it easy to transition from indoor to outdoor living. This outdoor space is an inviting space to enjoy the beauty of nature.
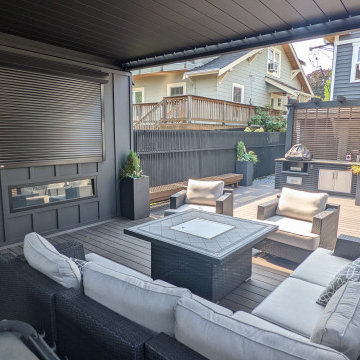
Immagine di una piccola terrazza contemporanea dietro casa e a piano terra con una pergola e parapetto in cavi

A square deck doesn’t have to be boring – just tilt the squares on an angle.
This client had a big wish list:
A screen porch was created under an existing elevated room.
A large upper deck for dining was waterproofed with EPDM roofing. This made for a large dry area on the lower deck furnished with couches, a television, spa, recessed lighting, and paddle fans.
An outdoor shower is enclosed under the stairs. For code purposes, we call it a rinsing station.
A small roof extension to the existing house provides covering and a spot for a hanging daybed.
The design also includes a live edge slab installed as a bar top at which to enjoy a casual drink while watching the children in the yard.
The lower deck leads down two more steps to the fire pit.
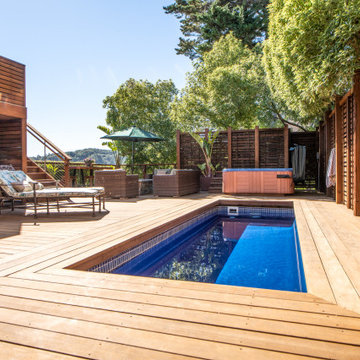
wood deck surrounds lap pool, spa and sauna.
Immagine di un'ampia terrazza minimal dietro casa e al primo piano con nessuna copertura e parapetto in cavi
Immagine di un'ampia terrazza minimal dietro casa e al primo piano con nessuna copertura e parapetto in cavi
Terrazze con parapetto in cavi - Foto e idee
1
