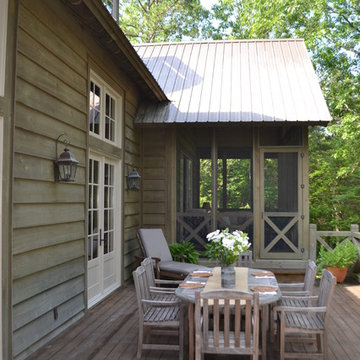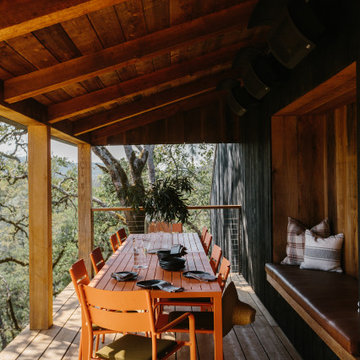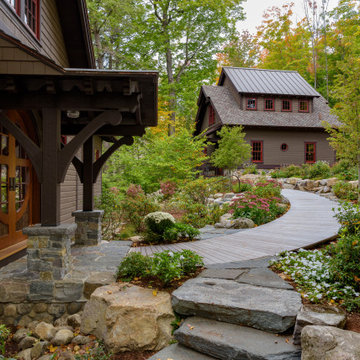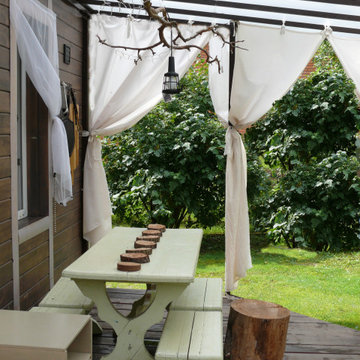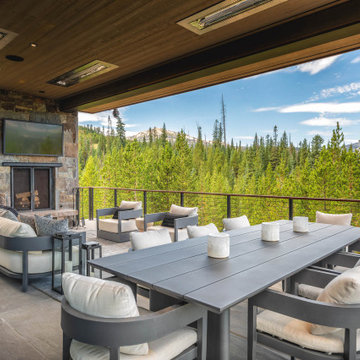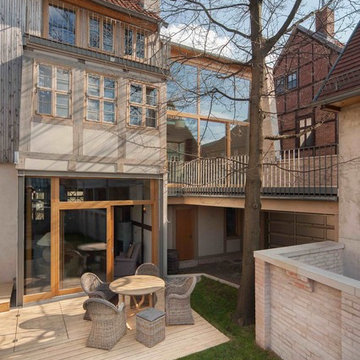Terrazze rustiche - Foto e idee
Filtra anche per:
Budget
Ordina per:Popolari oggi
21 - 40 di 8.051 foto
1 di 2
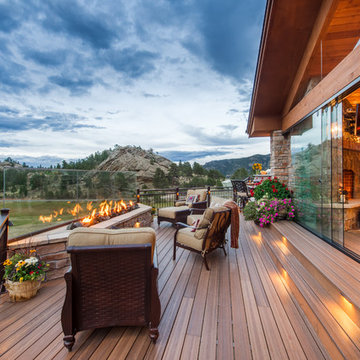
A versatile deck with open air spaces as well as those protected from the elements.
Idee per una grande terrazza stile rurale dietro casa con un tetto a sbalzo e un focolare
Idee per una grande terrazza stile rurale dietro casa con un tetto a sbalzo e un focolare
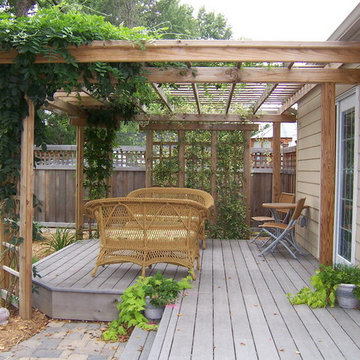
The following many photos are a representative sampling of our past work.
Idee per una piccola terrazza stile rurale dietro casa con una pergola
Idee per una piccola terrazza stile rurale dietro casa con una pergola
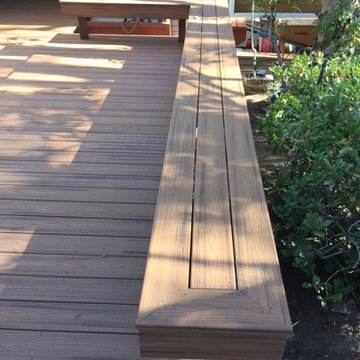
Trex deck with benches and planters
Immagine di una grande terrazza rustica dietro casa con una pergola
Immagine di una grande terrazza rustica dietro casa con una pergola
Trova il professionista locale adatto per il tuo progetto
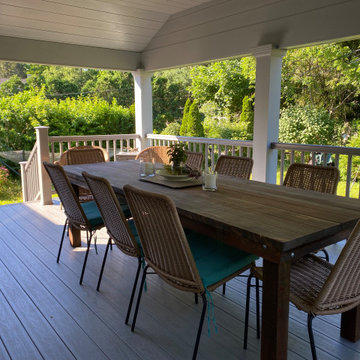
Best Redwood 9ft Farmhouse Dining Table
Immagine di una grande terrazza stile rurale dietro casa e al primo piano con un tetto a sbalzo e parapetto in legno
Immagine di una grande terrazza stile rurale dietro casa e al primo piano con un tetto a sbalzo e parapetto in legno
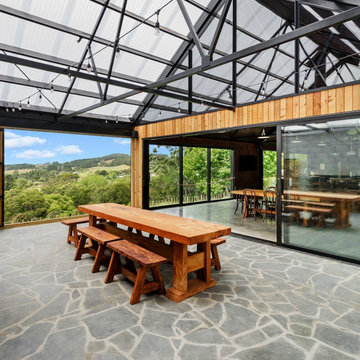
Immagine di una grande terrazza rustica nel cortile laterale e a piano terra con un caminetto e un tetto a sbalzo
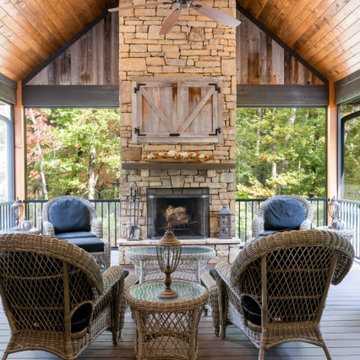
Outdoor entertaining space with stone fireplace.
Idee per una terrazza rustica di medie dimensioni, dietro casa e a piano terra con un caminetto, un tetto a sbalzo e parapetto in metallo
Idee per una terrazza rustica di medie dimensioni, dietro casa e a piano terra con un caminetto, un tetto a sbalzo e parapetto in metallo
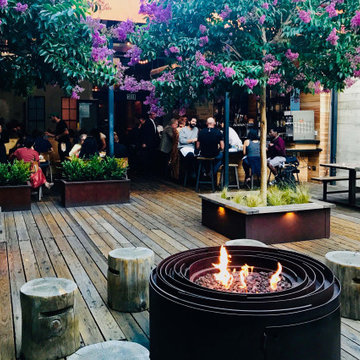
Ispirazione per una terrazza rustica in cortile con un focolare e nessuna copertura
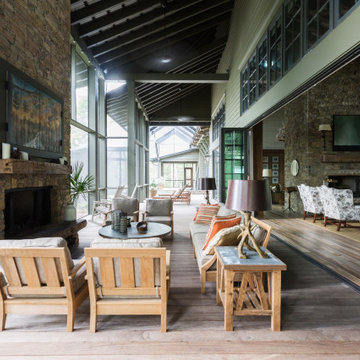
Private Residence / Santa Rosa Beach, Florida
Architect: Savoie Architects
Builder: Davis Dunn Construction
The owners of this lovely, wooded five-parcel site on Choctawhatchee Bay wanted to build a comfortable and inviting home that blended in with the natural surroundings. They also wanted the opportunity to bring the outside indoors by allowing ample natural lighting through windows and expansive folding door systems that they could open up when the seasons permitted. The windows on the home are custom made and impact-rated by our partners at Loewen in Steinbach, Canada. The natural wood exterior doors and transoms are E. F. San Juan Invincia® impact-rated products.
Edward San Juan had worked with the home’s interior designer, Erika Powell of Urban Grace Interiors, showing her samples of poplar bark siding prior to the inception of this project. This product was historically used in Appalachia for the exterior siding of cabins; Powell loved the product and vowed to find a use for it on a future project. This beautiful private residence provided just the opportunity to combine this unique material with other natural wood and stone elements. The interior wood beams and other wood components were sourced by the homeowners and made a perfect match to create an unobtrusive home in a lovely natural setting.
Challenges:
E. F. San Juan’s main challenges on this residential project involved the large folding door systems, which opened up interior living spaces to those outdoors. The sheer size of these door systems made it necessary that all teams work together to get precise measurements and details, ensuring a seamless transition between the areas. It was also essential to make sure these massive door systems would blend well with the home’s other components, with the reflection of nature and a rustic look in mind. All elements were also impact-rated to ensure safety and security in any coastal storms.
Solution:
We worked closely with the teams from Savoie, Davis Dunn, and Urban Grace to source the impact-rated folding doors from Euro-Wall Systems and create the perfect transition between nature and interior for this rustic residence on the bay. The customized expansive folding doors open the great room up to the deck with outdoor living space, while the counter-height folding window opens the kitchen up to bar seating and a grilling area.
---
Photos by Brittany Godbee Photographer
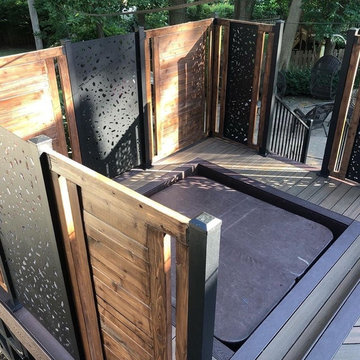
The homeowner wanted to create an enclosure around their built-in hot tub to add some privacy. The contractor, Husker Decks, designed a privacy wall with alternating materials. The aluminum privacy screen in 'River Rock' mixed with a horizontal wood wall in a rich stain blend to create a privacy wall that blends perfectly into the homeowner's backyard space and style.
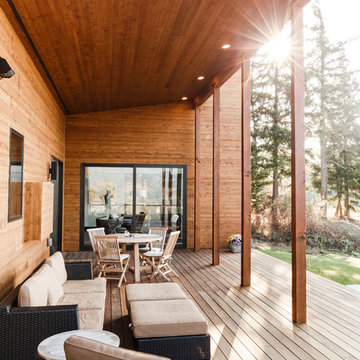
John Hainline
Foto di una terrazza stile rurale dietro casa con un tetto a sbalzo
Foto di una terrazza stile rurale dietro casa con un tetto a sbalzo
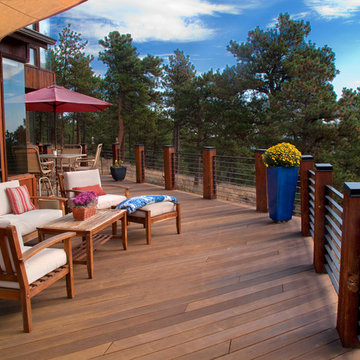
Ispirazione per una terrazza stile rurale di medie dimensioni e dietro casa con nessuna copertura
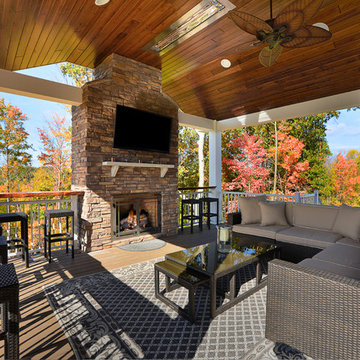
It takes a special design to enjoy an outdoor space in Pittsburgh for all four seasons, and this project nailed it! This covered deck is directly off the kitchen, framing the picturesque rolling hills. This design was fully loaded with built-in heaters, a fireplace, a ceiling fan, a custom built-in grill, and one of a kind live edge cherry drink ledges.
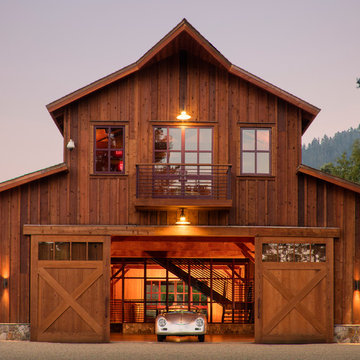
photo: ©Michael Hospelt, architect: Michael Guthrie, construction: Centric General Construction
Foto di una terrazza stile rurale
Foto di una terrazza stile rurale
Terrazze rustiche - Foto e idee
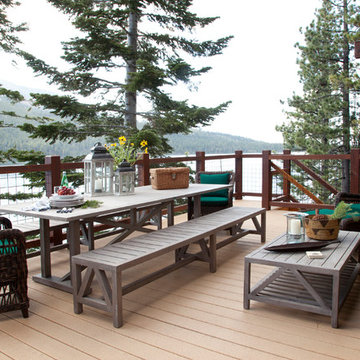
Margot Hartford
Ispirazione per una terrazza stile rurale con nessuna copertura
Ispirazione per una terrazza stile rurale con nessuna copertura
2
