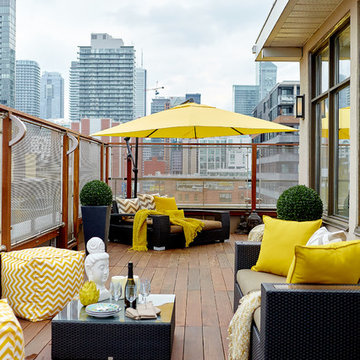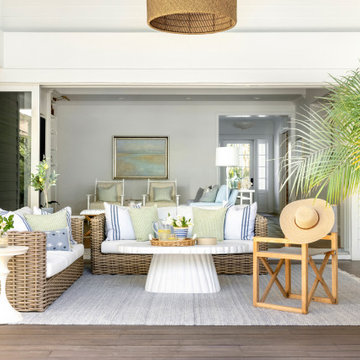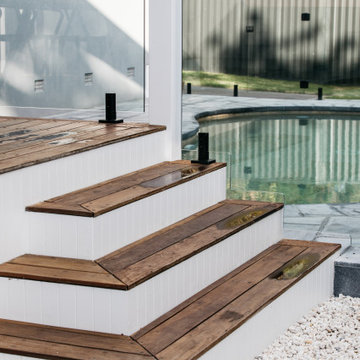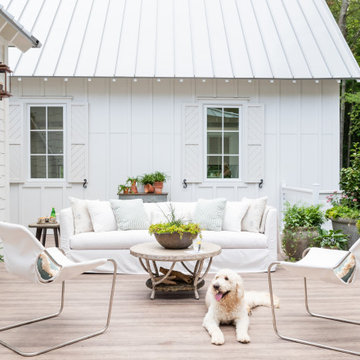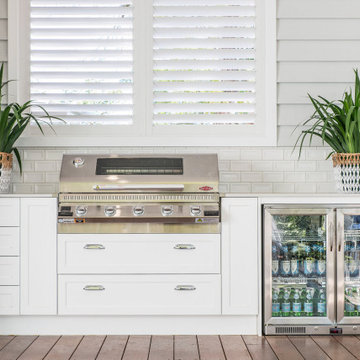Terrazze bianche - Foto e idee
Filtra anche per:
Budget
Ordina per:Popolari oggi
1 - 20 di 7.450 foto
1 di 2

Esempio di una grande terrazza minimal in cortile e al primo piano con un tetto a sbalzo e parapetto in metallo

Mechanical pergola louvers, heaters, fire table and custom bar make this a 4-season destination. Photography: Van Inwegen Digital Arts.
Foto di una terrazza contemporanea sul tetto e sul tetto con una pergola
Foto di una terrazza contemporanea sul tetto e sul tetto con una pergola

Ispirazione per una terrazza chic di medie dimensioni e dietro casa con una pergola
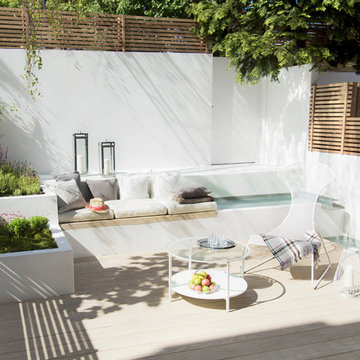
Cedar batten fencing tops paint and render blockwork walls to the perimeter of the Central London garden oasis. A perimeter rill and cascading water feature circles the composite timber deck whilst a compact english country garden adds a splash of colour to the foot of a mature silver birch tree.
Photography By Pawel Regdosz
© SigmaLondon

Samuel Moore, owner of Consilium Hortus, is renowned for creating beautiful, bespoke outdoor spaces which are designed specifically to meet his client’s tastes. Taking inspiration from landscapes, architecture, art, design and nature, Samuel meets briefs and creates stunning projects in gardens and spaces of all sizes.
This recent project in Colchester, Essex, had a brief to create a fully equipped outdoor entertaining area. With a desire for an extension of their home, Samuel has created a space that can be enjoyed throughout the seasons.
A louvered pergola covers the full length of the back of the house. Despite being a permanent structural cover, the roof, which can turn 160 degrees, enables the sun to be chased as it moves throughout the day. Heaters and lights have been incorporated for those colder months, so those chillier days and evenings can still be spent outdoors. The slatted feature wall, not only matches the extended outdoor table but also provides a backdrop for the Outdoor Kitchen drawing out its Iroko Hardwood details.
For a couple who love to entertain, it was obvious that a trio of cooking appliances needed to be incorporated into the outdoor kitchen design. Featuring our Gusto, the Bull BBQ and the Deli Vita Pizza Oven, the pair and their guests are spoilt for choice when it comes to alfresco dining. The addition of our single outdoor fridge also ensures that glasses are never empty, whatever the tipple.

Shortlisted for the prestigious Small Project Big Impact award!
Esempio di una terrazza contemporanea in cortile con con illuminazione
Esempio di una terrazza contemporanea in cortile con con illuminazione

Esempio di una grande terrazza chic dietro casa con un caminetto, nessuna copertura e parapetto in metallo
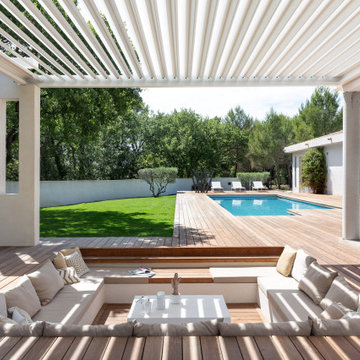
Aménagement extérieur sur mesure pergola, terrasse, plage de piscine en bois exotique par Teck Aménagement.
Foto di una grande terrazza contemporanea
Foto di una grande terrazza contemporanea
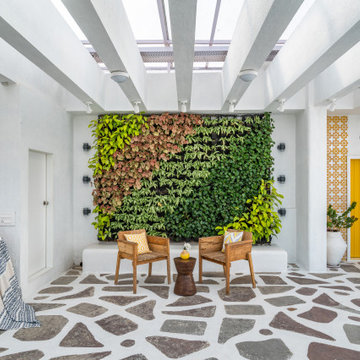
Project: THE YELLOW DOOR HOUSE
Location:Pune
Carpet Area: 2000 sq.ft
Type: 2 bhk Penthouse
Company: Between Walls
Designer: Natasha Shah
Photography courtesy: Inclined Studio (Maulik Patel)
This project started two year ago with a very defined brief. This is a weekend gateway penthouse of 2000 sq.ft (approx.) for our client Mr. Vishal Jain. The penthouse is a 2BHK with ample terrace space which is perfect to host parties and enjoy a nice chilly evening watching a movie overlooking the stars above.
The client was fascinated by his travel to Greece and wanted his holiday home to reflect his love for it. We explored the concepts and realised that it’s all about using local materials and being sustainable as far as possible in design. We visualised the space as a white space with yellows and blues and various patterns and textures. We had to give the client the experience of a holiday home that he admired keeping in mind that the vernacular design sense should still remain but with materials that were available in and around Pune.
We started selecting materials that were sustainable and handcrafted in our city majorly. We wanted to use local materials available in Pune in such a way that they looked different and we could achieve the effect that the client was looking for as an end product. Use of recyclable material was also done at a great extent as cost was a major factor, it being a vacation home. We reused the waste kota that was discarded on site as the terrace flooring and created a pattern out of it which replicated the old streets of Greece. The beds and seating we made in civil and finished with IPS. The staircase tread is made out of readymade tread-tiles and the risers are of printed tiles to pop in a little colour and the railing is made on-site from Teakwood and polished. All internal floorings and and dado’s are tiles. A blue dummy window has been reused from and repainted.
The main door is Painted yellow to bring in the cheerfulness and excitement. As we enter the living room everything around is in shades of white and then there are browns, yellows and blues splashed on the canvas. The jute carpet, the pots and the cane wall art are all handcrafted. The balcony connects to the living and kids room. A rocking chair has been placed there to unwind and relax. The light and shadow play that the ceiling bamboo performs throughout the day adds to a lot of character in the balcony. The kids room has been kept simple with just hanging ropes from the ceiling on the corners of the bed for it to connect to the outdoors and the rustic nature is continued from the living to kids room. The blue master bedroom door opens up to a very dramatic blue ceiling and white sheer space along with a cozy corner with a round jute carpet and bamboo wall art.
The terrace entrance door continuous to the yellow on door and its yellow tiles. The bar overlooks the beautiful sunset view. There are steps created as seating space to enjoy a movie projected on the front blank wall in the front. The seating is made in civil and is finished with IPS. The green wall make the space picture perfect.
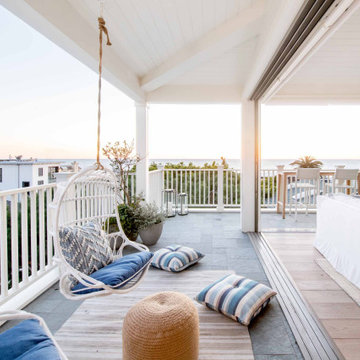
This 5,200-square foot modern farmhouse is located on Manhattan Beach’s Fourth Street, which leads directly to the ocean. A raw stone facade and custom-built Dutch front-door greets guests, and customized millwork can be found throughout the home. The exposed beams, wooden furnishings, rustic-chic lighting, and soothing palette are inspired by Scandinavian farmhouses and breezy coastal living. The home’s understated elegance privileges comfort and vertical space. To this end, the 5-bed, 7-bath (counting halves) home has a 4-stop elevator and a basement theater with tiered seating and 13-foot ceilings. A third story porch is separated from the upstairs living area by a glass wall that disappears as desired, and its stone fireplace ensures that this panoramic ocean view can be enjoyed year-round.
This house is full of gorgeous materials, including a kitchen backsplash of Calacatta marble, mined from the Apuan mountains of Italy, and countertops of polished porcelain. The curved antique French limestone fireplace in the living room is a true statement piece, and the basement includes a temperature-controlled glass room-within-a-room for an aesthetic but functional take on wine storage. The takeaway? Efficiency and beauty are two sides of the same coin.
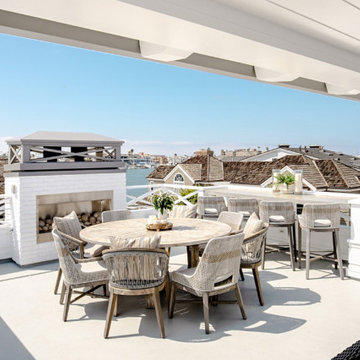
Builder: JENKINS construction
Photography: Mol Goodman
Architect: William Guidero
Foto di una grande terrazza stile marinaro sul tetto con un caminetto e un tetto a sbalzo
Foto di una grande terrazza stile marinaro sul tetto con un caminetto e un tetto a sbalzo
Terrazze bianche - Foto e idee
1

