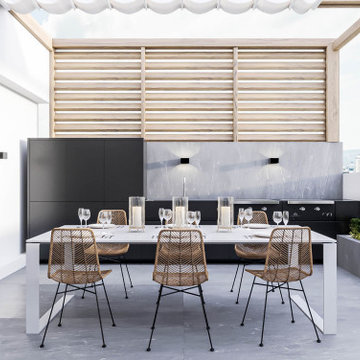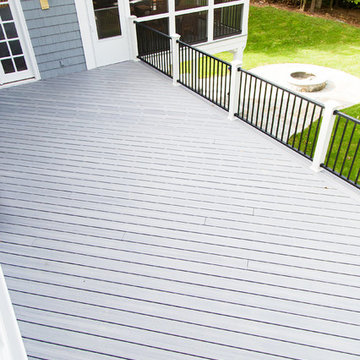Terrazze bianche - Foto e idee
Filtra anche per:
Budget
Ordina per:Popolari oggi
1 - 20 di 519 foto
1 di 3

Photos : Eric Laignel
Ispirazione per una terrazza contemporanea di medie dimensioni, sul tetto e sul tetto con un giardino in vaso e nessuna copertura
Ispirazione per una terrazza contemporanea di medie dimensioni, sul tetto e sul tetto con un giardino in vaso e nessuna copertura

Deck and paving
Idee per una terrazza classica di medie dimensioni e dietro casa con nessuna copertura
Idee per una terrazza classica di medie dimensioni e dietro casa con nessuna copertura

This brick and limestone, 6,000-square-foot residence exemplifies understated elegance. Located in the award-wining Blaine School District and within close proximity to the Southport Corridor, this is city living at its finest!
The foyer, with herringbone wood floors, leads to a dramatic, hand-milled oval staircase; an architectural element that allows sunlight to cascade down from skylights and to filter throughout the house. The floor plan has stately-proportioned rooms and includes formal Living and Dining Rooms; an expansive, eat-in, gourmet Kitchen/Great Room; four bedrooms on the second level with three additional bedrooms and a Family Room on the lower level; a Penthouse Playroom leading to a roof-top deck and green roof; and an attached, heated 3-car garage. Additional features include hardwood flooring throughout the main level and upper two floors; sophisticated architectural detailing throughout the house including coffered ceiling details, barrel and groin vaulted ceilings; painted, glazed and wood paneling; laundry rooms on the bedroom level and on the lower level; five fireplaces, including one outdoors; and HD Video, Audio and Surround Sound pre-wire distribution through the house and grounds. The home also features extensively landscaped exterior spaces, designed by Prassas Landscape Studio.
This home went under contract within 90 days during the Great Recession.
Featured in Chicago Magazine: http://goo.gl/Gl8lRm
Jim Yochum

Graced with character and a history, this grand merchant’s terrace was restored and expanded to suit the demands of a family of five.
Foto di una grande terrazza contemporanea dietro casa
Foto di una grande terrazza contemporanea dietro casa
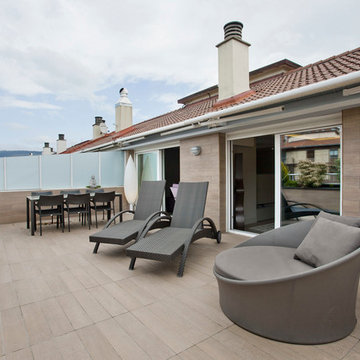
Los clientes de este ático confirmaron en nosotros para unir dos viviendas en una reforma integral 100% loft47.
Esta vivienda de carácter eclético se divide en dos zonas diferenciadas, la zona living y la zona noche. La zona living, un espacio completamente abierto, se encuentra presidido por una gran isla donde se combinan lacas metalizadas con una elegante encimera en porcelánico negro. La zona noche y la zona living se encuentra conectado por un pasillo con puertas en carpintería metálica. En la zona noche destacan las puertas correderas de suelo a techo, así como el cuidado diseño del baño de la habitación de matrimonio con detalles de grifería empotrada en negro, y mampara en cristal fumé.
Ambas zonas quedan enmarcadas por dos grandes terrazas, donde la familia podrá disfrutar de esta nueva casa diseñada completamente a sus necesidades
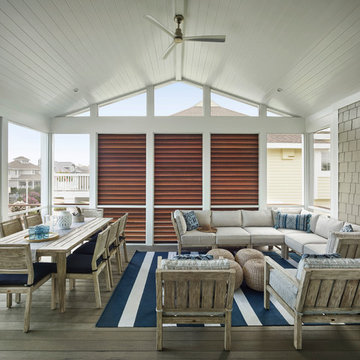
An outdoor living and dining space that overlooks the water and not your neighbors. The shutter detailing on the windows creates a more private environment while also adding a modern detail. We also incorporated navy and white in this space to keep us on trend with our modern coastal design.
Halkin Mason Photography
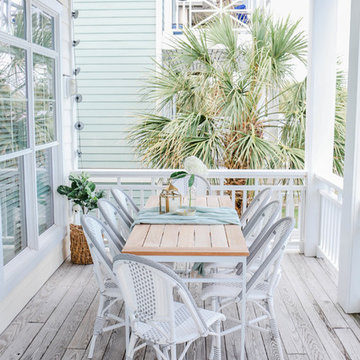
Katherine Freshwater
Foto di una terrazza stile marino di medie dimensioni con un tetto a sbalzo
Foto di una terrazza stile marino di medie dimensioni con un tetto a sbalzo
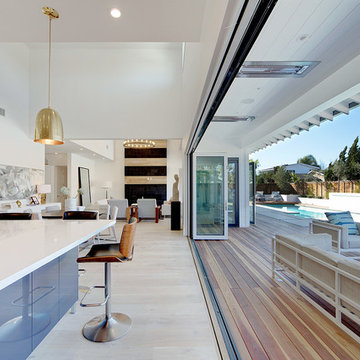
This Dover Shores, Newport Beach home was built with a young hip Newport Beach family in mind. Bright and airy finishes were used throughout, with a modern twist. The palette is neutral with lots of geometric blacks, whites and grays. Cement tile, beautiful hardwood floors and natural stone were used throughout. The designer collaborated with the builder on all finishes and fixtures inside and out to create an inviting and impressive home.Shak Cinema
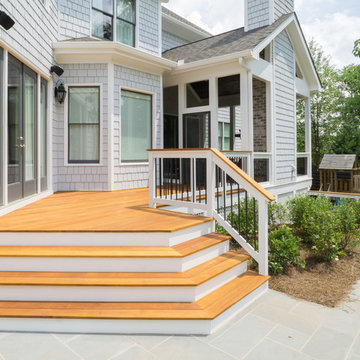
The golden color of this Garapa hardwood deck is a beautiful contrast to the rest of this Craftsman style home in Atlanta, GA.
Built by Decksouth.
Foto di una terrazza american style di medie dimensioni e dietro casa con nessuna copertura
Foto di una terrazza american style di medie dimensioni e dietro casa con nessuna copertura
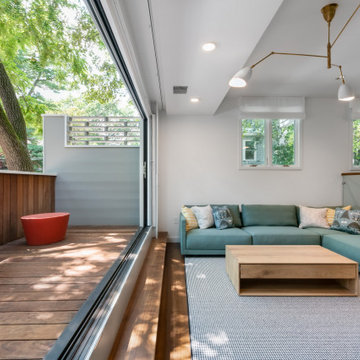
When the door is folded away the ipe deck feels like an extension of the living room. The end wall screen was added to allow more light onto the deck while retaining privacy.
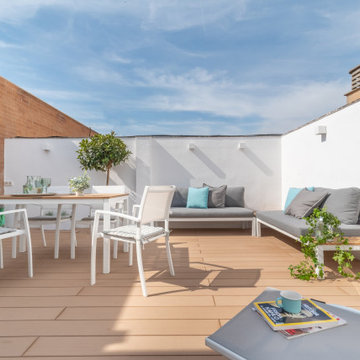
Terraza exterior
Idee per una terrazza minimal di medie dimensioni, sul tetto e sul tetto con nessuna copertura
Idee per una terrazza minimal di medie dimensioni, sul tetto e sul tetto con nessuna copertura
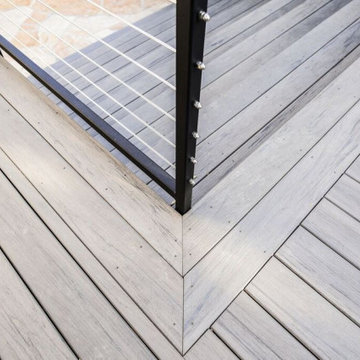
Ispirazione per una grande terrazza country dietro casa e al primo piano con parapetto in cavi
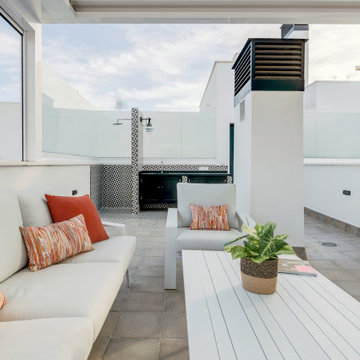
Terraza exterior en Sevilla con instalación de pérgola bioclimática. Creación de espacio exterior cocina con almacenaje y ducha compacto.
Foto di una terrazza design di medie dimensioni e sul tetto con una pergola
Foto di una terrazza design di medie dimensioni e sul tetto con una pergola
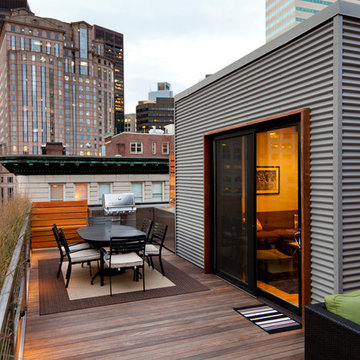
Roof deck in the Leather District of Boston. Custom metal grill, guardrails and planters. Corrugated metal and cedar siding. Custom cedar benches.
Photo Credit: Pat Piasecki
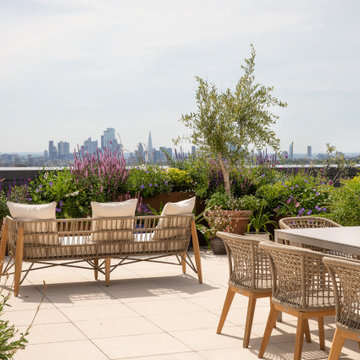
Immagine di una grande terrazza moderna sul tetto e sul tetto con nessuna copertura e parapetto in metallo
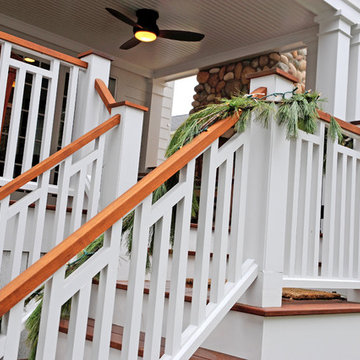
R. B. Shwarz contractors built an addition onto an existing white 1950s home. They added a master suite with bedroom and bathroom, outdoor fireplace, deck, outdoor storage under the deck, and a beautiful white staircase and railings. Photo Credit: Marc Golub
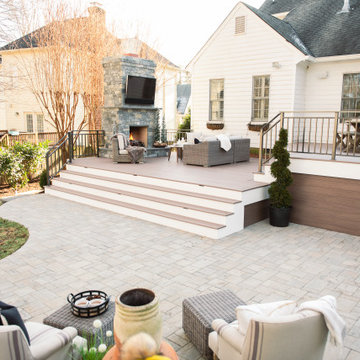
Immagine di una grande terrazza tradizionale dietro casa con un caminetto, nessuna copertura e parapetto in metallo
Terrazze bianche - Foto e idee
1

