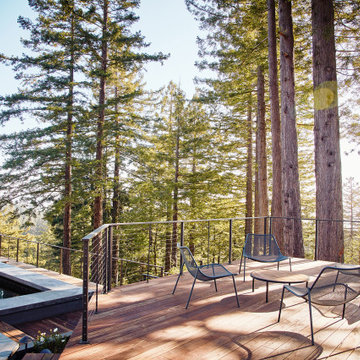Terrazze bianche con parapetto in cavi - Foto e idee
Filtra anche per:
Budget
Ordina per:Popolari oggi
1 - 20 di 23 foto
1 di 3
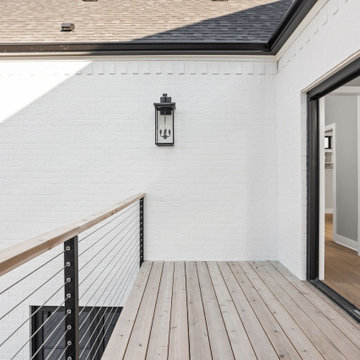
On suite deck to master bedroom with cable railing system
Ispirazione per una piccola terrazza moderna sul tetto e al primo piano con nessuna copertura e parapetto in cavi
Ispirazione per una piccola terrazza moderna sul tetto e al primo piano con nessuna copertura e parapetto in cavi
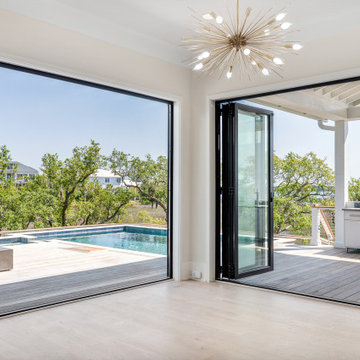
Idee per una terrazza moderna dietro casa con un tetto a sbalzo e parapetto in cavi

The outdoor dining, sundeck and living room were added to the home, creating fantastic 3 season indoor-outdoor living spaces. The dining room and living room areas are roofed and screened with the sun deck left open.
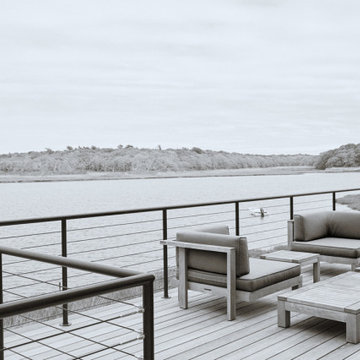
Deck off of the Living Room
Immagine di una grande terrazza stile marinaro a piano terra con nessuna copertura e parapetto in cavi
Immagine di una grande terrazza stile marinaro a piano terra con nessuna copertura e parapetto in cavi
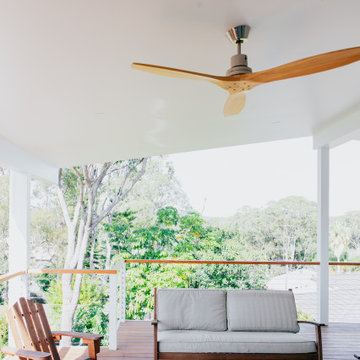
Foto di una terrazza contemporanea al primo piano con un tetto a sbalzo e parapetto in cavi
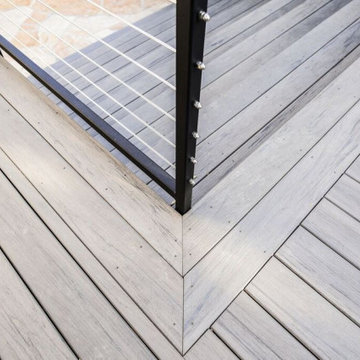
Ispirazione per una grande terrazza country dietro casa e al primo piano con parapetto in cavi
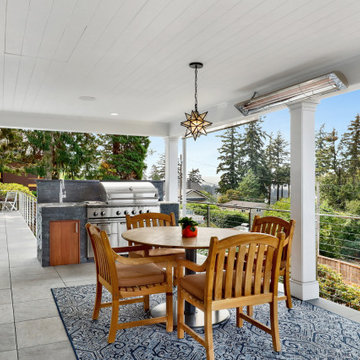
1600 square foot addition and complete remodel to existing historic home
Ispirazione per una terrazza chic di medie dimensioni, sul tetto e al primo piano con un tetto a sbalzo e parapetto in cavi
Ispirazione per una terrazza chic di medie dimensioni, sul tetto e al primo piano con un tetto a sbalzo e parapetto in cavi
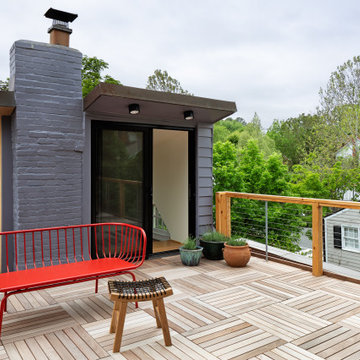
Esempio di una terrazza tradizionale sul tetto e sul tetto con nessuna copertura e parapetto in cavi
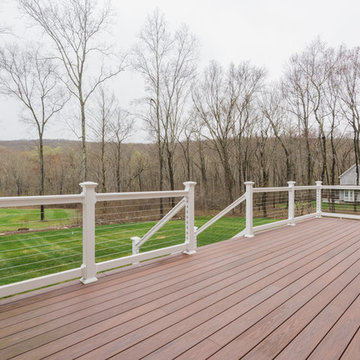
A classically designed house located near the Connecticut Shoreline at the acclaimed Fox Hopyard Golf Club. This home features a shingle and stone exterior with crisp white trim and plentiful widows. Also featured are carriage style garage doors with barn style lights above each, and a beautiful stained fir front door. The interior features a sleek gray and white color palate with dark wood floors and crisp white trim and casework. The marble and granite kitchen with shaker style white cabinets are a chefs delight. The master bath is completely done out of white marble with gray cabinets., and to top it all off this house is ultra energy efficient with a high end insulation package and geothermal heating.
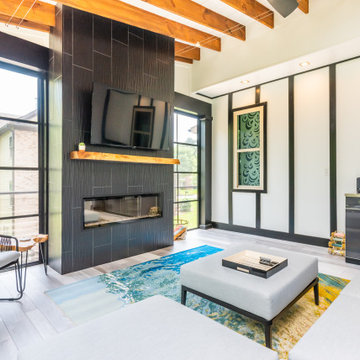
Convert the existing deck to a new indoor / outdoor space with retractable EZ Breeze windows for full enclosure, cable railing system for minimal view obstruction and space saving spiral staircase, fireplace for ambiance and cooler nights with LVP floor for worry and bug free entertainment

With meticulous attention to detail and unparalleled craftsmanship, we've created a space that elevates your outdoor experience. From the sleek design to the durable construction, our deck project is a testament to our commitment to excellence. Step outside and immerse yourself in the beauty of your new deck – the perfect blend of functionality and aesthetics.
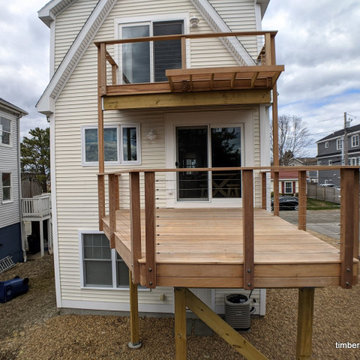
Idee per una terrazza moderna di medie dimensioni, dietro casa e al primo piano con parapetto in cavi
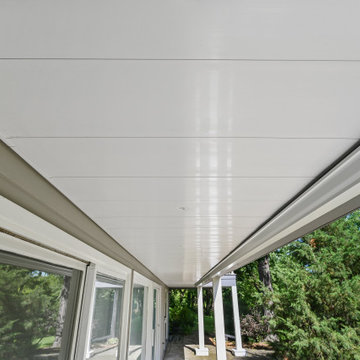
We've transformed this outdoor space completely with: Installing aluminum Renson rooftop & fan, Azek composite decking, Feeney cable rail system, outdoor kitchen, and under-deck ZipUp Ceiling & Lighting
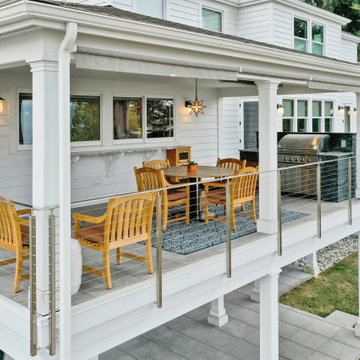
1600 square foot addition and complete remodel to existing historic home
Foto di una terrazza tradizionale di medie dimensioni, sul tetto e al primo piano con un tetto a sbalzo e parapetto in cavi
Foto di una terrazza tradizionale di medie dimensioni, sul tetto e al primo piano con un tetto a sbalzo e parapetto in cavi
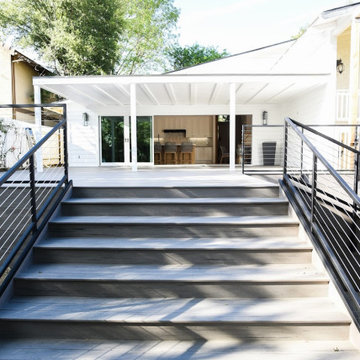
Ispirazione per una grande terrazza country dietro casa e al primo piano con parapetto in cavi
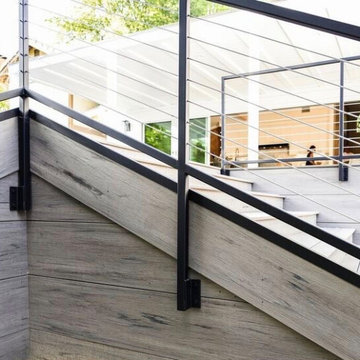
Esempio di una grande terrazza country dietro casa e al primo piano con parapetto in cavi
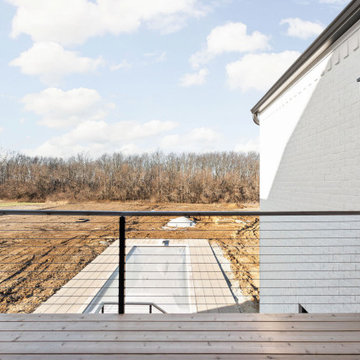
On suite deck to master bedroom with cable railing system
Foto di una piccola terrazza minimalista sul tetto e al primo piano con nessuna copertura e parapetto in cavi
Foto di una piccola terrazza minimalista sul tetto e al primo piano con nessuna copertura e parapetto in cavi
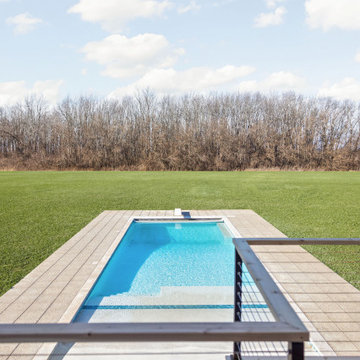
Huge deck on 1st level but on top of walk out basement with cable railing system and folding doors.
Immagine di una grande terrazza moderna dietro casa e a piano terra con nessuna copertura e parapetto in cavi
Immagine di una grande terrazza moderna dietro casa e a piano terra con nessuna copertura e parapetto in cavi
Terrazze bianche con parapetto in cavi - Foto e idee
1

