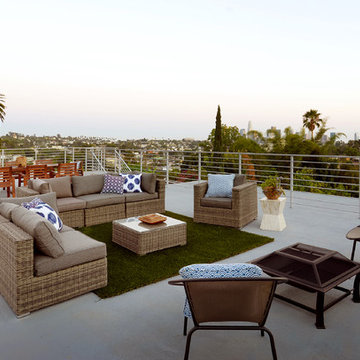Terrazze bianche con un focolare - Foto e idee
Filtra anche per:
Budget
Ordina per:Popolari oggi
1 - 20 di 113 foto
1 di 3

This Small Chicago Garage rooftop is a typical size for the city, but the new digs on this garage are like no other. With custom Molded planters by CGD, Aog grill, FireMagic fridge and accessories, Imported Porcelain tiles, IPE plank decking, Custom Steel Pergola with the look of umbrellas suspended in mid air. and now this space and has been transformed from drab to FAB!
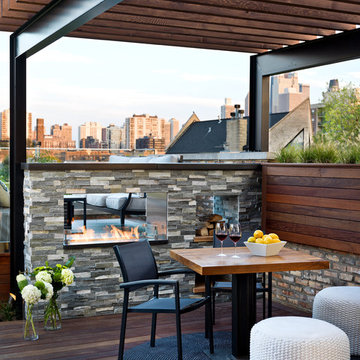
The custom double sided fireplace helps to frame the Chicago skyline. Cynthia Lynn
Esempio di una terrazza design di medie dimensioni, sul tetto e sul tetto con un focolare e una pergola
Esempio di una terrazza design di medie dimensioni, sul tetto e sul tetto con un focolare e una pergola
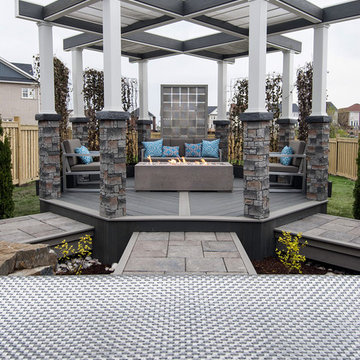
Designed & Built by Paul Lafrance Design.
Idee per una terrazza industriale di medie dimensioni e dietro casa con un focolare e una pergola
Idee per una terrazza industriale di medie dimensioni e dietro casa con un focolare e una pergola
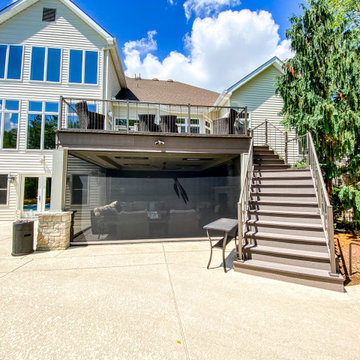
This outdoor area screams summer! Our customers existing pool is now complimented by a stamped patio area with a fire pit, an open deck area with composite decking, and an under deck area with a fireplace and beverage area. Having an outdoor living area like this one allows for plenty of space for entertaining and relaxing!
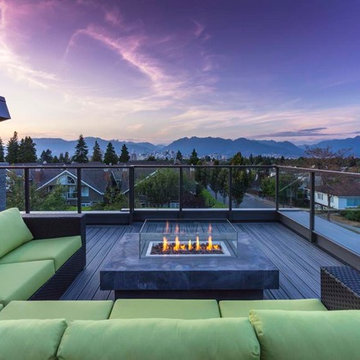
Idee per una terrazza design sul tetto e sul tetto con un focolare e nessuna copertura
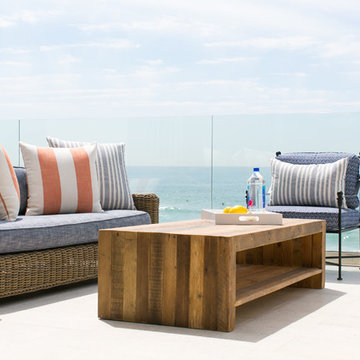
Ryan Garvin
Esempio di una terrazza costiera sul tetto e di medie dimensioni con nessuna copertura e un focolare
Esempio di una terrazza costiera sul tetto e di medie dimensioni con nessuna copertura e un focolare
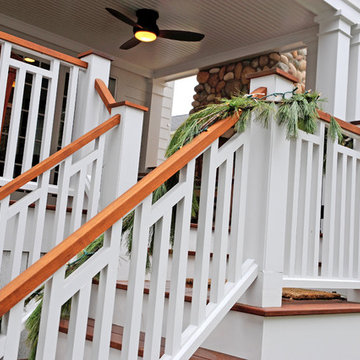
R. B. Shwarz contractors built an addition onto an existing white 1950s home. They added a master suite with bedroom and bathroom, outdoor fireplace, deck, outdoor storage under the deck, and a beautiful white staircase and railings. Photo Credit: Marc Golub
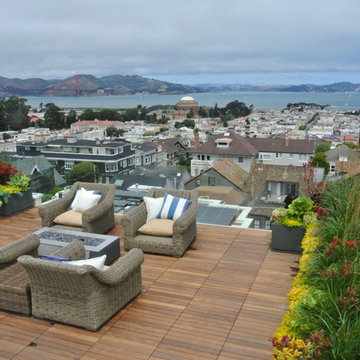
Photography: © ShadesOfGreen
Immagine di una terrazza tradizionale sul tetto e sul tetto con un focolare e nessuna copertura
Immagine di una terrazza tradizionale sul tetto e sul tetto con un focolare e nessuna copertura
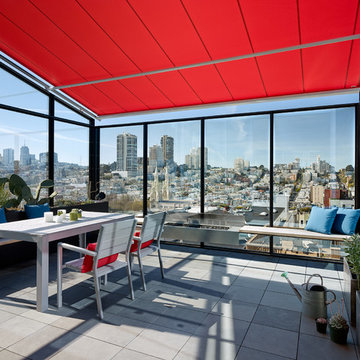
Joe Fletcher
Immagine di una terrazza minimal sul tetto e sul tetto con un focolare
Immagine di una terrazza minimal sul tetto e sul tetto con un focolare
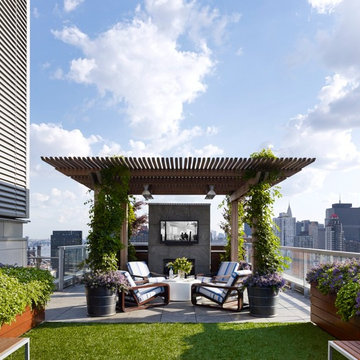
Immagine di una terrazza minimal sul tetto e sul tetto con un focolare e una pergola
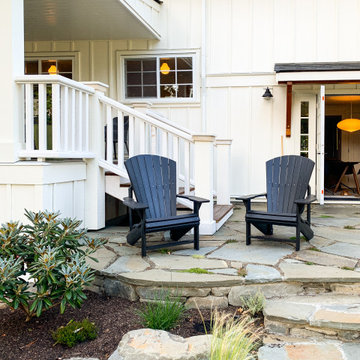
Flagstone patio with creeping thyme and black adirondack chairs.
Ispirazione per una grande terrazza country dietro casa e a piano terra con un focolare, nessuna copertura e parapetto in legno
Ispirazione per una grande terrazza country dietro casa e a piano terra con un focolare, nessuna copertura e parapetto in legno
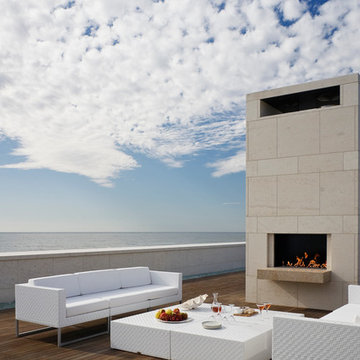
Michael Moran
Ispirazione per una terrazza contemporanea sul tetto e sul tetto con un focolare e nessuna copertura
Ispirazione per una terrazza contemporanea sul tetto e sul tetto con un focolare e nessuna copertura

The upstairs deck on this beautiful beachfront home features a fire bowl that perfectly complements the deck and surroundings.
O McGoldrick Photography

Brett Bulthuis
AZEK Vintage Collection® English Walnut deck.
Chicago, Illinois
Idee per una terrazza design di medie dimensioni, sul tetto e sul tetto con un focolare e un parasole
Idee per una terrazza design di medie dimensioni, sul tetto e sul tetto con un focolare e un parasole

Rising amidst the grand homes of North Howe Street, this stately house has more than 6,600 SF. In total, the home has seven bedrooms, six full bathrooms and three powder rooms. Designed with an extra-wide floor plan (21'-2"), achieved through side-yard relief, and an attached garage achieved through rear-yard relief, it is a truly unique home in a truly stunning environment.
The centerpiece of the home is its dramatic, 11-foot-diameter circular stair that ascends four floors from the lower level to the roof decks where panoramic windows (and views) infuse the staircase and lower levels with natural light. Public areas include classically-proportioned living and dining rooms, designed in an open-plan concept with architectural distinction enabling them to function individually. A gourmet, eat-in kitchen opens to the home's great room and rear gardens and is connected via its own staircase to the lower level family room, mud room and attached 2-1/2 car, heated garage.
The second floor is a dedicated master floor, accessed by the main stair or the home's elevator. Features include a groin-vaulted ceiling; attached sun-room; private balcony; lavishly appointed master bath; tremendous closet space, including a 120 SF walk-in closet, and; an en-suite office. Four family bedrooms and three bathrooms are located on the third floor.
This home was sold early in its construction process.
Nathan Kirkman
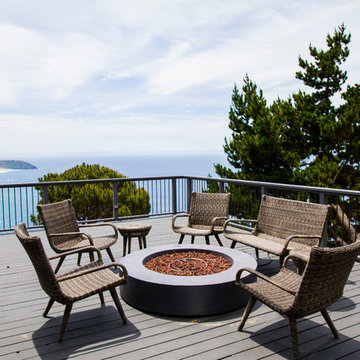
Ispirazione per una grande terrazza stile marinaro nel cortile laterale con un focolare e nessuna copertura
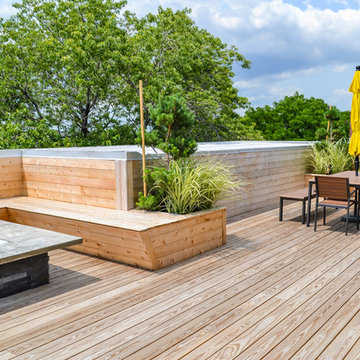
A rooftop garden remodel that features wooden plank flooring, a fully equipped barbecue, outdoor firepit, and wooden benches.
For more about Chi Renovation & Design, click here: https://www.chirenovation.com/

Photo Credit: Unlimited Style Real Estate Photography
Architect: Nadav Rokach
Interior Design: Eliana Rokach
Contractor: Building Solutions and Design, Inc
Staging: Carolyn Grecco/ Meredit Baer
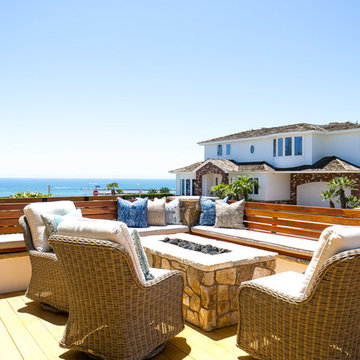
Interior Design: Blackband Design
Build: Patterson Custom Homes
Architecture: Andrade Architects
Photography: Ryan Garvin
Foto di una grande terrazza tropicale sul tetto e sul tetto con un focolare e nessuna copertura
Foto di una grande terrazza tropicale sul tetto e sul tetto con un focolare e nessuna copertura
Terrazze bianche con un focolare - Foto e idee
1
