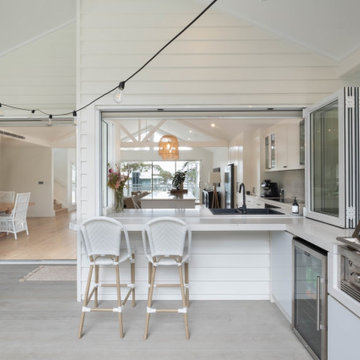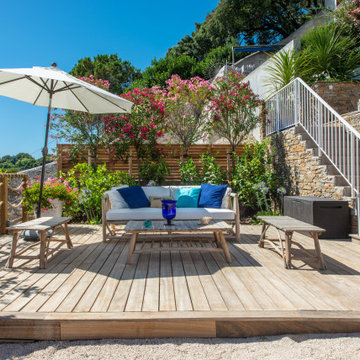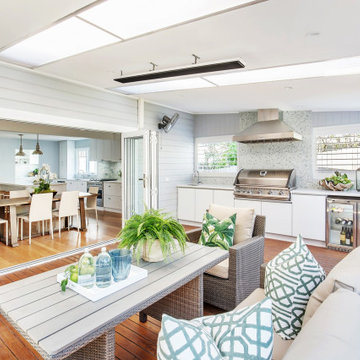Terrazze bianche a piano terra - Foto e idee
Filtra anche per:
Budget
Ordina per:Popolari oggi
1 - 20 di 183 foto
1 di 3

Trees, wisteria and all other plantings designed and installed by Bright Green (brightgreen.co.uk) | Decking and pergola built by Luxe Projects London | Concrete dining table from Coach House | Spike lights and outdoor copper fairy lights from gardentrading.co.uk

Gemütlichen Sommerabenden steht nichts mehr im Wege.
Esempio di una terrazza contemporanea di medie dimensioni, nel cortile laterale e a piano terra con nessuna copertura, parapetto in materiali misti e con illuminazione
Esempio di una terrazza contemporanea di medie dimensioni, nel cortile laterale e a piano terra con nessuna copertura, parapetto in materiali misti e con illuminazione
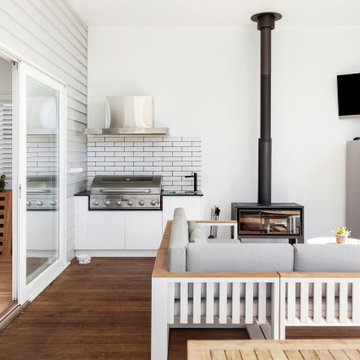
Immagine di una grande terrazza contemporanea dietro casa e a piano terra con un tetto a sbalzo
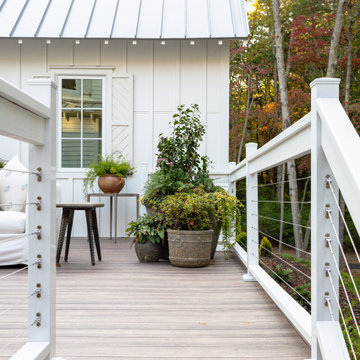
Zuri Premium Decking in Weathered Gray
Immagine di una terrazza dietro casa e a piano terra
Immagine di una terrazza dietro casa e a piano terra
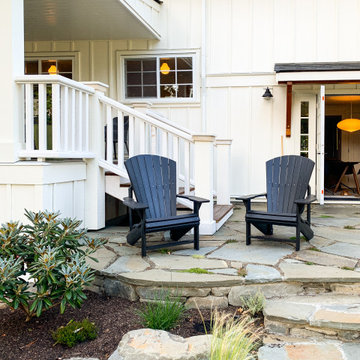
Flagstone patio with creeping thyme and black adirondack chairs.
Ispirazione per una grande terrazza country dietro casa e a piano terra con un focolare, nessuna copertura e parapetto in legno
Ispirazione per una grande terrazza country dietro casa e a piano terra con un focolare, nessuna copertura e parapetto in legno
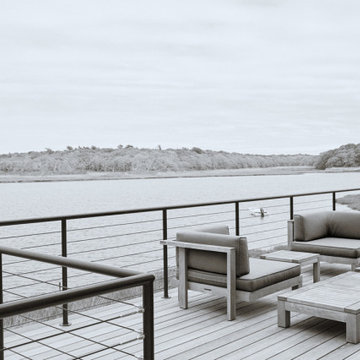
Deck off of the Living Room
Immagine di una grande terrazza stile marinaro a piano terra con nessuna copertura e parapetto in cavi
Immagine di una grande terrazza stile marinaro a piano terra con nessuna copertura e parapetto in cavi
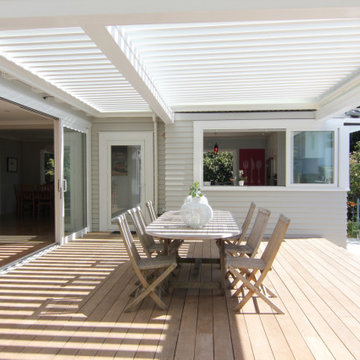
this deck is inviting and sunny, it boasts a brilliantly engineered pergola, access from all areas of the house and a view on lush greenery and a cool blue pool.
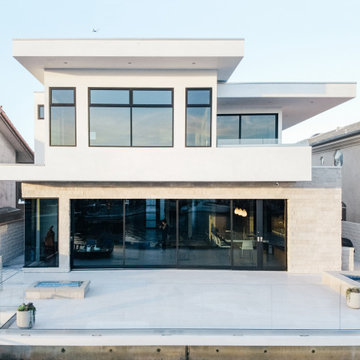
multi-slide door system open to an expansive rear deck with fireplace, spa and dock access
Esempio di una grande terrazza stile marino dietro casa e a piano terra con un pontile, un tetto a sbalzo e parapetto in vetro
Esempio di una grande terrazza stile marino dietro casa e a piano terra con un pontile, un tetto a sbalzo e parapetto in vetro
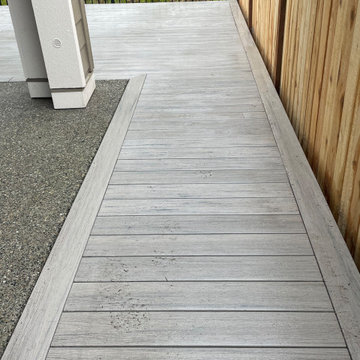
A clean & simple deck to extend existing patio @ same level. Utilized cortex plugs for a clean finish on top.
Idee per una terrazza design di medie dimensioni, dietro casa e a piano terra con nessuna copertura e parapetto in metallo
Idee per una terrazza design di medie dimensioni, dietro casa e a piano terra con nessuna copertura e parapetto in metallo
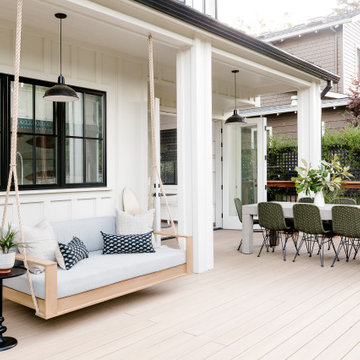
Ispirazione per una terrazza costiera a piano terra con nessuna copertura e parapetto in materiali misti
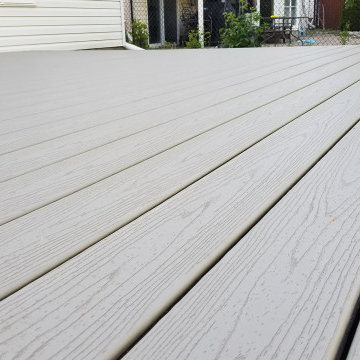
Today we completed an exceptional composite deck for our latest customer with no visible fasteners ANYWHERE!
Framed from 2x8 pressure treated lumber on a paver stone and limestone base, this 16'x16' deck features Trex Transcend® composite decking in the colour Gravel Path.
The Trex Hideaway Hidden Fastening System® was used by installing grooved edge boards throughout the middle of the deck. The hidden deck fastening system installs between the deck boards, fastening them to the joists with no visible deck screw heads on the walking surface. This precision also creates perfectly consistent spacing between the boards for a flawless look across the entire deck.
Along the squared edge boards which were used as a picture frame deck edge and the stair treads, the Starborn Pro Plug System® was used to conceal the surface mounted fasteners by countersinking them into the boards. Then they are covered with plugs from the same composite deck material, so they match perfectly.
Trex Transcend® fascia board was then installed to cover the pressure treated wood framing to create the ultimate no maintenance deck. Again, countersinking screws were used with plugs to hide all fasteners securing the fascia.
As a finishing touch, we bordered the deck with eye catching coloured riverwash stone over landscape fabric.
What a beauty!

Boat House
Foto di una terrazza stile rurale dietro casa e a piano terra con un pontile e una pergola
Foto di una terrazza stile rurale dietro casa e a piano terra con un pontile e una pergola
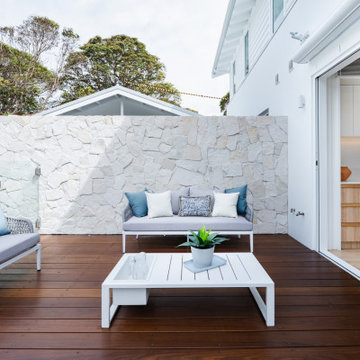
Clairvaux Wall-Cladding - Outdoor Feature Wall
Because the backyard is the focal point of family life, we decided to create a feature wall using Sareen Stone’s Clairvaux wall cladding. The creamy colour and softened edges of the tumbled white sandstone add a relaxed atmosphere to the entertaining area.
The Wall Cladding embraces the variety of natural stone where no two pieces are the same. As a result, the wall has a unique one-of-a-kind finish, creating an engaging focal point in the backyard.

Ispirazione per una terrazza eclettica di medie dimensioni, nel cortile laterale e a piano terra con un focolare, nessuna copertura e parapetto in metallo
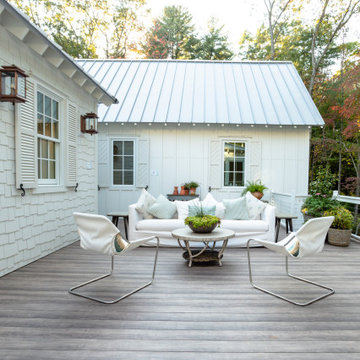
Zuri Premium Decking in Weathered Gray
Foto di una terrazza country dietro casa e a piano terra
Foto di una terrazza country dietro casa e a piano terra
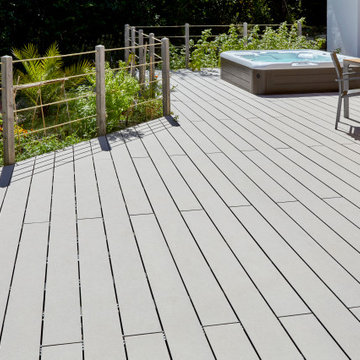
Die Cedral Terrassendielen in der Farbe TR20 (Weicher Sand) machen den Außenbereich dieses Hauses zu einem echten zusätzlichen Lebensraum. Eine Außengestaltung mit trendigen Dekomöbeln, ein schattiger Tisch, ein Whirlpool... der perfekte Cocktail, um das ganze Jahr über gesellige Momente zu verbringen.
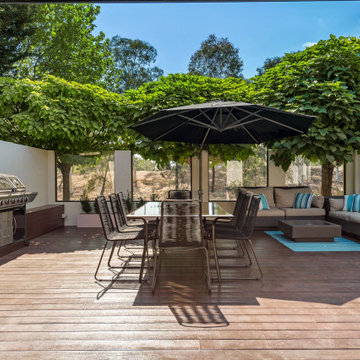
The key objective of introducing indoor-outdoor concepts in home design is to ensure that there is an easy passage between the two zones. For this project in Monash, we have installed large bifold doors which invite the sunshine in and frame the surrounding views of nature whilst creating a seamless transition out onto the new merbau deck with built in BBQ and bench seating
Terrazze bianche a piano terra - Foto e idee
1
