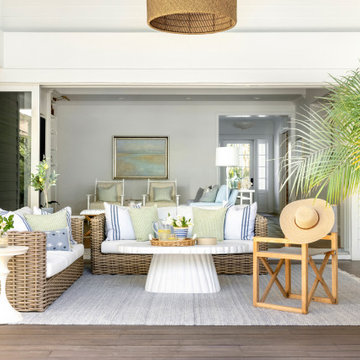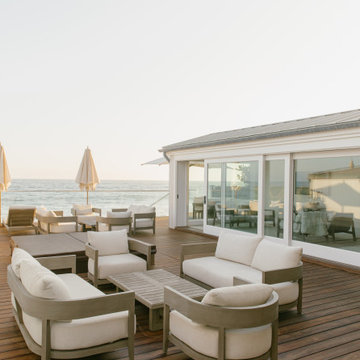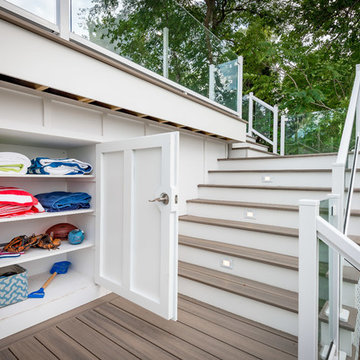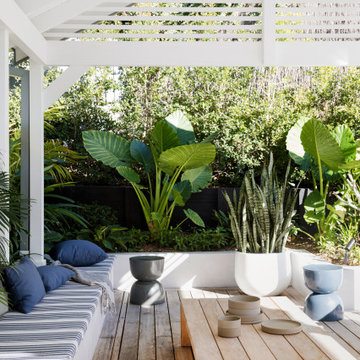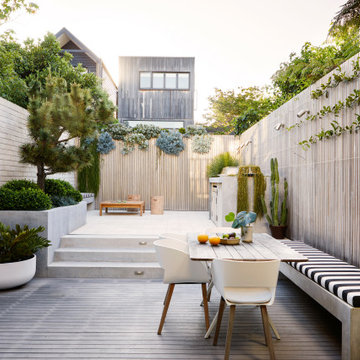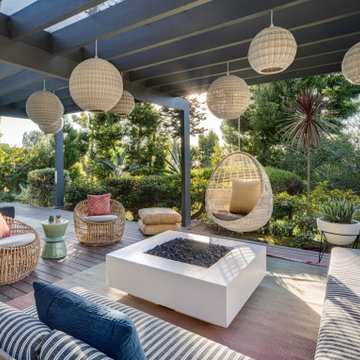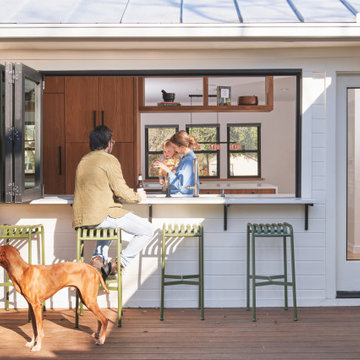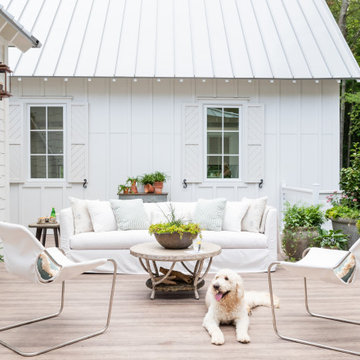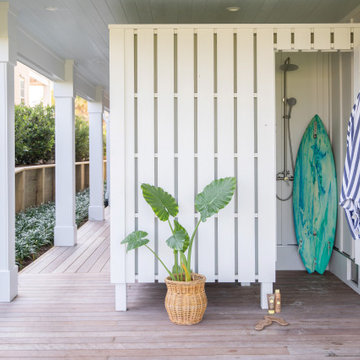Terrazze viola, bianche - Foto e idee
Filtra anche per:
Budget
Ordina per:Popolari oggi
1 - 20 di 8.273 foto
1 di 3

Esempio di una grande terrazza minimal in cortile e al primo piano con un tetto a sbalzo e parapetto in metallo

Elegant multi-level Ipe Deck features simple lines, built-in benches with an unobstructed view of terraced gardens and pool. (c) Decks by Kiefer ~ New jersey
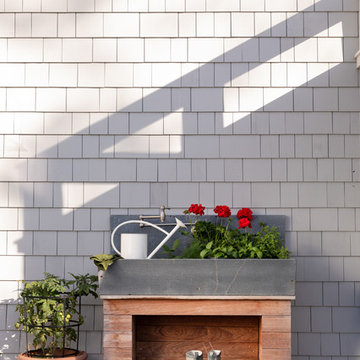
Soapstone sink original to the propery was repurposed.
Foto di una terrazza stile marinaro
Foto di una terrazza stile marinaro

Ispirazione per una terrazza chic di medie dimensioni e dietro casa con una pergola

Samuel Moore, owner of Consilium Hortus, is renowned for creating beautiful, bespoke outdoor spaces which are designed specifically to meet his client’s tastes. Taking inspiration from landscapes, architecture, art, design and nature, Samuel meets briefs and creates stunning projects in gardens and spaces of all sizes.
This recent project in Colchester, Essex, had a brief to create a fully equipped outdoor entertaining area. With a desire for an extension of their home, Samuel has created a space that can be enjoyed throughout the seasons.
A louvered pergola covers the full length of the back of the house. Despite being a permanent structural cover, the roof, which can turn 160 degrees, enables the sun to be chased as it moves throughout the day. Heaters and lights have been incorporated for those colder months, so those chillier days and evenings can still be spent outdoors. The slatted feature wall, not only matches the extended outdoor table but also provides a backdrop for the Outdoor Kitchen drawing out its Iroko Hardwood details.
For a couple who love to entertain, it was obvious that a trio of cooking appliances needed to be incorporated into the outdoor kitchen design. Featuring our Gusto, the Bull BBQ and the Deli Vita Pizza Oven, the pair and their guests are spoilt for choice when it comes to alfresco dining. The addition of our single outdoor fridge also ensures that glasses are never empty, whatever the tipple.

Idee per una terrazza mediterranea al primo piano con una pergola, parapetto in metallo e con illuminazione
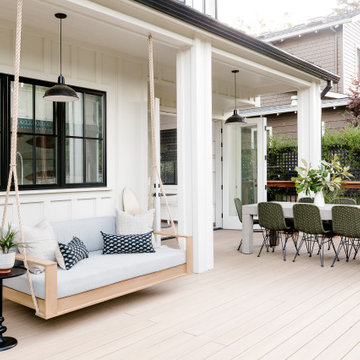
Ispirazione per una terrazza costiera a piano terra con nessuna copertura e parapetto in materiali misti
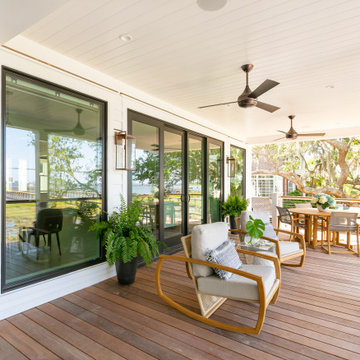
Carolina Lanterns & Lighting
carolinalanterns.com
Immagine di una terrazza stile marinaro con con illuminazione
Immagine di una terrazza stile marinaro con con illuminazione
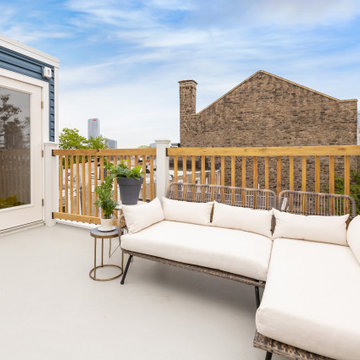
Our client’s family had outgrown their small home but they loved their neighborhood. On the 1st floor, they wanted an updated kitchen with an improved work triangle, more natural light, a breakfast nook, and a new powder room. On the 2nd floor, we expanded their daughter’s bedroom and reconfigured the floor plan to provide additional closet space. On the 3rd floor, we added a combination guest room/office space, additional storage, and a complete stairway to the roof with an oversized window at the landing. On the 4th level we added a pilot house opening to the new walkable fiberglass roof deck. The interior includes new hardwood floors, increased natural light, and updated lighting throughout. The kitchen transformation included two-toned shaker cabinetry, white quartz counters, a farmhouse sink, brass accents, and reclaimed floating shelves. We also installed new budget-friendly vinyl windows, a sliding patio door, and vinyl siding at the exterior of the new addition.
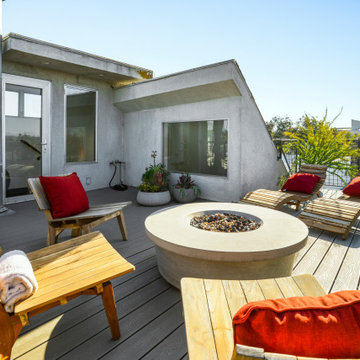
Ispirazione per una terrazza industriale sul tetto e sul tetto con un focolare e nessuna copertura
Terrazze viola, bianche - Foto e idee
1

