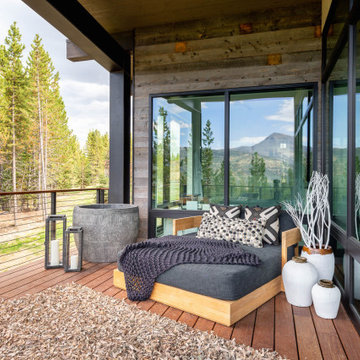Terrazze con un tetto a sbalzo - Foto e idee
Filtra anche per:
Budget
Ordina per:Popolari oggi
221 - 240 di 17.070 foto
1 di 2
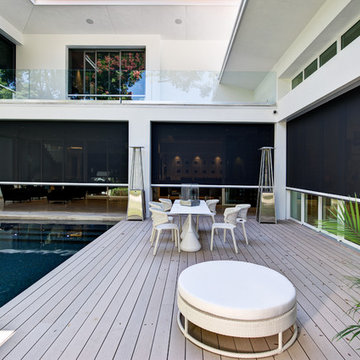
Azalea is The 2012 New American Home as commissioned by the National Association of Home Builders and was featured and shown at the International Builders Show and in Florida Design Magazine, Volume 22; No. 4; Issue 24-12. With 4,335 square foot of air conditioned space and a total under roof square footage of 5,643 this home has four bedrooms, four full bathrooms, and two half bathrooms. It was designed and constructed to achieve the highest level of “green” certification while still including sophisticated technology such as retractable window shades, motorized glass doors and a high-tech surveillance system operable just by the touch of an iPad or iPhone. This showcase residence has been deemed an “urban-suburban” home and happily dwells among single family homes and condominiums. The two story home brings together the indoors and outdoors in a seamless blend with motorized doors opening from interior space to the outdoor space. Two separate second floor lounge terraces also flow seamlessly from the inside. The front door opens to an interior lanai, pool, and deck while floor-to-ceiling glass walls reveal the indoor living space. An interior art gallery wall is an entertaining masterpiece and is completed by a wet bar at one end with a separate powder room. The open kitchen welcomes guests to gather and when the floor to ceiling retractable glass doors are open the great room and lanai flow together as one cohesive space. A summer kitchen takes the hospitality poolside.
Awards:
2012 Golden Aurora Award – “Best of Show”, Southeast Building Conference
– Grand Aurora Award – “Best of State” – Florida
– Grand Aurora Award – Custom Home, One-of-a-Kind $2,000,001 – $3,000,000
– Grand Aurora Award – Green Construction Demonstration Model
– Grand Aurora Award – Best Energy Efficient Home
– Grand Aurora Award – Best Solar Energy Efficient House
– Grand Aurora Award – Best Natural Gas Single Family Home
– Aurora Award, Green Construction – New Construction over $2,000,001
– Aurora Award – Best Water-Wise Home
– Aurora Award – Interior Detailing over $2,000,001
2012 Parade of Homes – “Grand Award Winner”, HBA of Metro Orlando
– First Place – Custom Home
2012 Major Achievement Award, HBA of Metro Orlando
– Best Interior Design
2012 Orlando Home & Leisure’s:
– Outdoor Living Space of the Year
– Specialty Room of the Year
2012 Gold Nugget Awards, Pacific Coast Builders Conference
– Grand Award, Indoor/Outdoor Space
– Merit Award, Best Custom Home 3,000 – 5,000 sq. ft.
2012 Design Excellence Awards, Residential Design & Build magazine
– Best Custom Home 4,000 – 4,999 sq ft
– Best Green Home
– Best Outdoor Living
– Best Specialty Room
– Best Use of Technology
2012 Residential Coverings Award, Coverings Show
2012 AIA Orlando Design Awards
– Residential Design, Award of Merit
– Sustainable Design, Award of Merit
2012 American Residential Design Awards, AIBD
– First Place – Custom Luxury Homes, 4,001 – 5,000 sq ft
– Second Place – Green Design
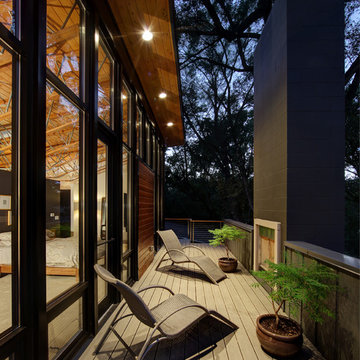
Tricia Shay Photography
Immagine di una terrazza design di medie dimensioni e nel cortile laterale con un focolare e un tetto a sbalzo
Immagine di una terrazza design di medie dimensioni e nel cortile laterale con un focolare e un tetto a sbalzo
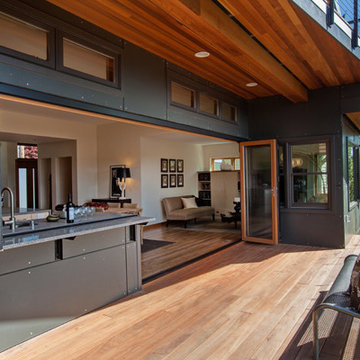
A large deck with FSC certified Tigerwood decking is designed outside the kitchen and dining room. A Nanawall and window system opens the space to the outdoors. The deck overlooks the private backyard and views to downtown Seattle beyond.
Architecture and Design by Heidi Helgeson, H2D Architecture + Design
Construction by Thomas Jacobson Construction
Photo by Sean Balko, Filmworks Studio
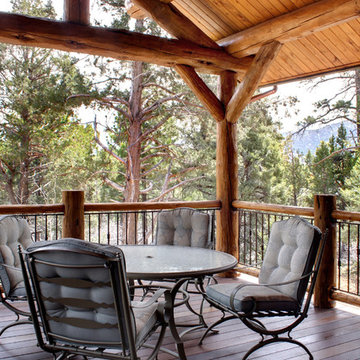
Idee per una terrazza rustica di medie dimensioni e dietro casa con un tetto a sbalzo
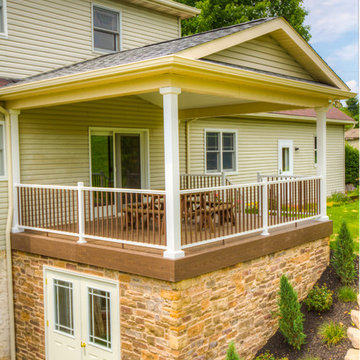
Deck with stone veneer storage area underneath. Roof over deck for shade.
Immagine di una terrazza classica di medie dimensioni e dietro casa con un tetto a sbalzo
Immagine di una terrazza classica di medie dimensioni e dietro casa con un tetto a sbalzo
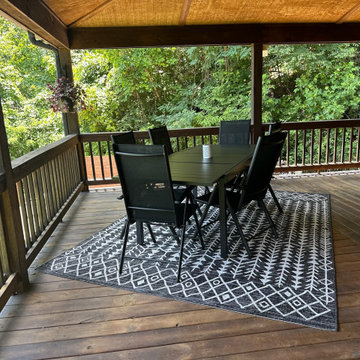
Immagine di una terrazza tradizionale di medie dimensioni, dietro casa e al primo piano con un tetto a sbalzo e parapetto in legno
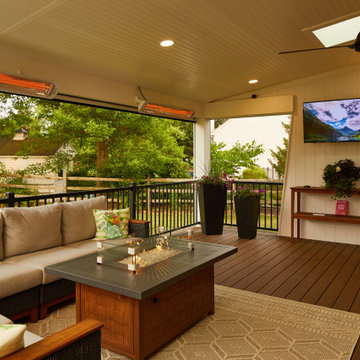
Total relaxation zone with the fire table and infrared heaters on...perfect to watch the big game or to read a book in total comfort!
Foto di una terrazza design di medie dimensioni, dietro casa e a piano terra con un tetto a sbalzo e parapetto in metallo
Foto di una terrazza design di medie dimensioni, dietro casa e a piano terra con un tetto a sbalzo e parapetto in metallo
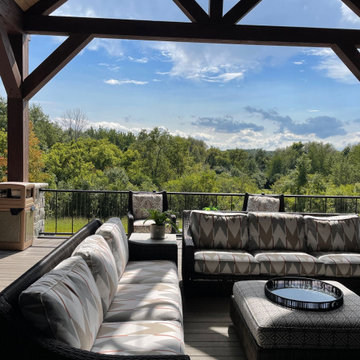
Upper-level deck furniture. Tommy Bahama furniture with fireplace and outdoor TV.
Ispirazione per un'ampia terrazza minimalista dietro casa e al primo piano con un caminetto, un tetto a sbalzo e parapetto in metallo
Ispirazione per un'ampia terrazza minimalista dietro casa e al primo piano con un caminetto, un tetto a sbalzo e parapetto in metallo
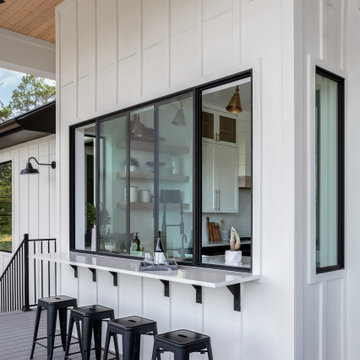
Ispirazione per una terrazza moderna di medie dimensioni, dietro casa e al primo piano con un tetto a sbalzo e parapetto in metallo

The owner wanted to add a covered deck that would seamlessly tie in with the existing stone patio and also complement the architecture of the house. Our solution was to add a raised deck with a low slope roof to shelter outdoor living space and grill counter. The stair to the terrace was recessed into the deck area to allow for more usable patio space. The stair is sheltered by the roof to keep the snow off the stair.
Photography by Chris Marshall

広いタイルテラスと人工木ウッドデッキです。
植栽で近隣からの目隠しも意識しています。
Esempio di un'ampia terrazza minimalista nel cortile laterale e a piano terra con un tetto a sbalzo
Esempio di un'ampia terrazza minimalista nel cortile laterale e a piano terra con un tetto a sbalzo
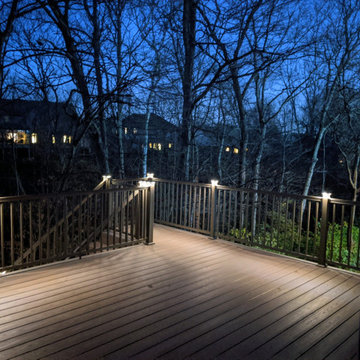
Large family deck that offers ample entertaining space and shelter from the elements in the lower level screened in porch. Watertight lower space created using the Zip-Up Underedecking system. Decking is by Timbertech/Azek in Autumn Chestnut with Keylink's American Series aluminum rail in Bronze.
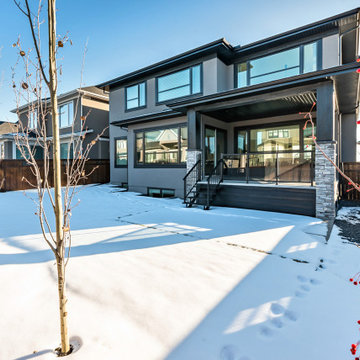
Ispirazione per una terrazza design dietro casa e a piano terra con un tetto a sbalzo e parapetto in vetro
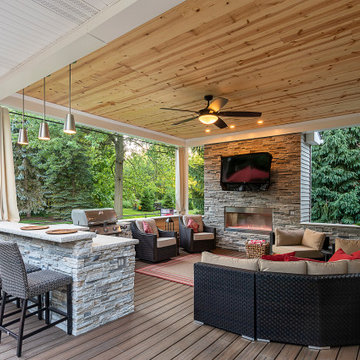
Immagine di una terrazza tradizionale a piano terra con un caminetto, un tetto a sbalzo e parapetto in metallo
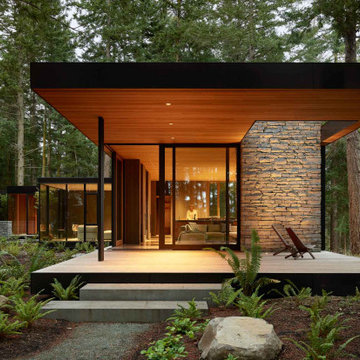
View into the living room and kitchen.
Idee per una terrazza moderna con un tetto a sbalzo
Idee per una terrazza moderna con un tetto a sbalzo
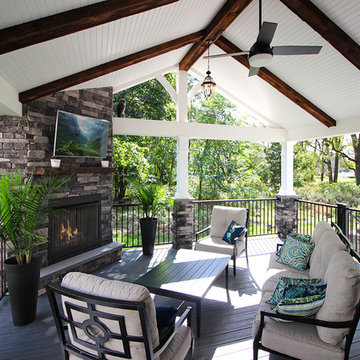
Aesthetically styled, this outdoor dream is one of our favorites. The classy & modern feel, pairs well with the design of the house. Giving off a spacious feel, the patio provides a great area to grill out in the open, as well as lounge under the open sky! The sleek ledge stone accompanying the porch is done in Kingsford Grey veneer. Furthering the pop of dark colors, we matched the dusky stonework to go well with the well-defined Amazon Mist color of decking. Accented with exposed timber, the ceiling is one of the main focal points as well as the stone columns. With a natural gas fireplace to set the mood, underneath the porch is the perfect place to relax and enjoy the great outdoors no matter the elements!
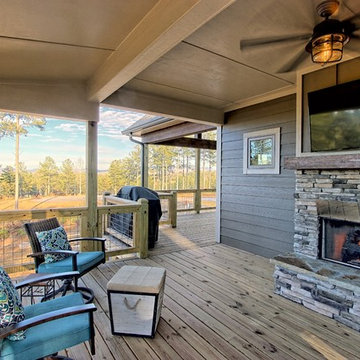
This lovely Craftsman mountain home features a neutral color palette. large windows and deck overlooking a beautiful view, and a vaulted ceiling on the main level.
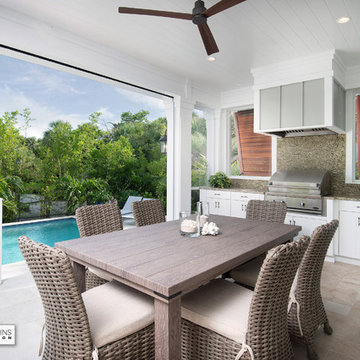
The outdoor kitchen and dining area is sheltered by motorized screens that are hidden in the columns and beam overhead. Photography by Diana Todorova
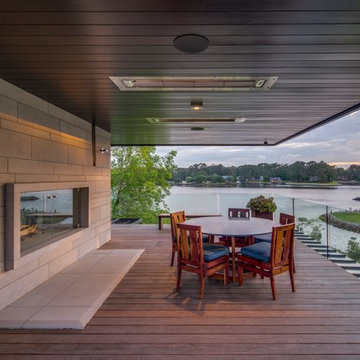
Esempio di una grande terrazza minimalista dietro casa con un focolare e un tetto a sbalzo
Terrazze con un tetto a sbalzo - Foto e idee
12
