Terrazze con un tetto a sbalzo - Foto e idee
Filtra anche per:
Budget
Ordina per:Popolari oggi
1 - 20 di 47 foto
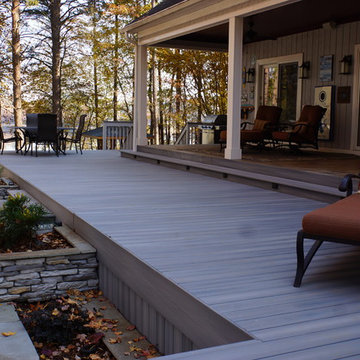
An expansive deck with built-in hot tub overlooks Lake Norman. Fiberon deck boards are a low-maintenance answer for people who want to spend more time relaxing on their deck than scraping and painting or staining it.
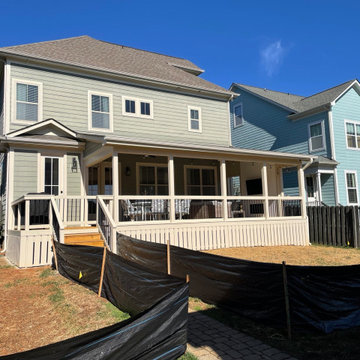
500 SF Deck Space for Entertainment. This one included a privacy wall for TV and Electric fireplace. Aluminum Railings, Vertical Skirt Boards to close off the crawlspace, Shed room, painted wood surfaced and sealed decking boards.
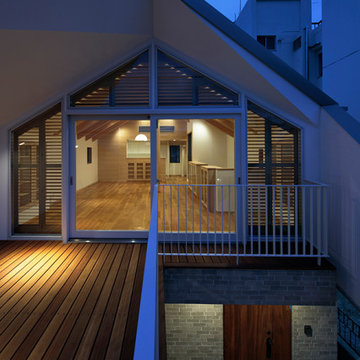
Esempio di una terrazza minimalista di medie dimensioni e sul tetto con un tetto a sbalzo
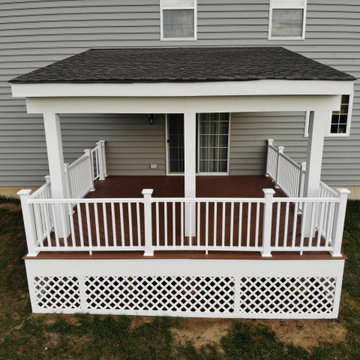
Ispirazione per una terrazza stile rurale di medie dimensioni, dietro casa e a piano terra con un tetto a sbalzo e parapetto in materiali misti
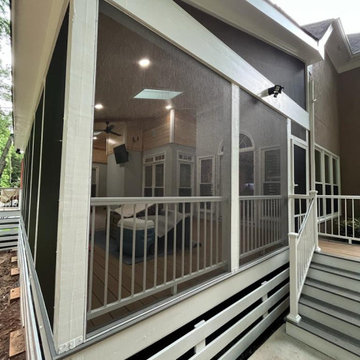
Ispirazione per una grande terrazza moderna dietro casa e al primo piano con un tetto a sbalzo e parapetto in metallo
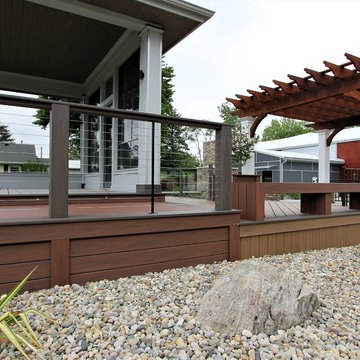
Ispirazione per una terrazza moderna di medie dimensioni e nel cortile laterale con un tetto a sbalzo
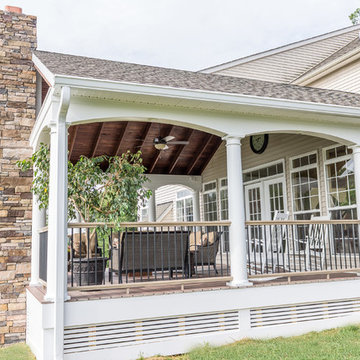
BrandonCPhoto
Idee per una grande terrazza chic dietro casa con un tetto a sbalzo
Idee per una grande terrazza chic dietro casa con un tetto a sbalzo
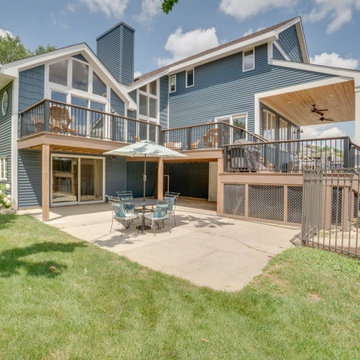
Ispirazione per un'ampia terrazza classica dietro casa e al primo piano con un tetto a sbalzo e parapetto in metallo
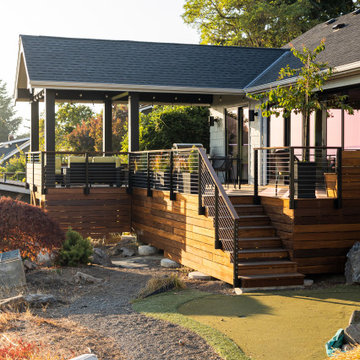
Covered Deck Addition.
Ispirazione per una grande terrazza moderna dietro casa e a piano terra con un tetto a sbalzo e parapetto in cavi
Ispirazione per una grande terrazza moderna dietro casa e a piano terra con un tetto a sbalzo e parapetto in cavi
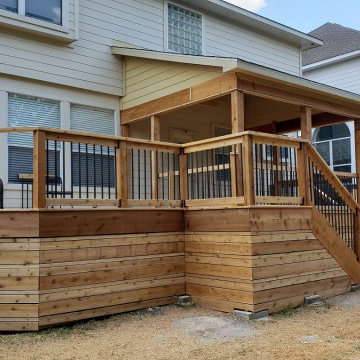
This image shows the deck and screened porch during construction -- already shaping up to be a stunning addition!
Immagine di un'ampia terrazza rustica dietro casa con un tetto a sbalzo e parapetto in materiali misti
Immagine di un'ampia terrazza rustica dietro casa con un tetto a sbalzo e parapetto in materiali misti
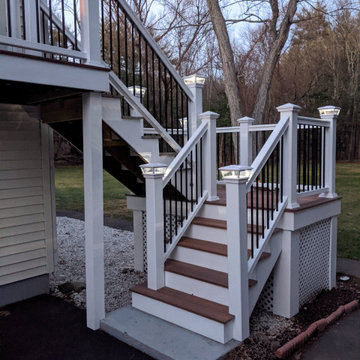
Esempio di una grande terrazza dietro casa e al primo piano con un tetto a sbalzo e parapetto in materiali misti
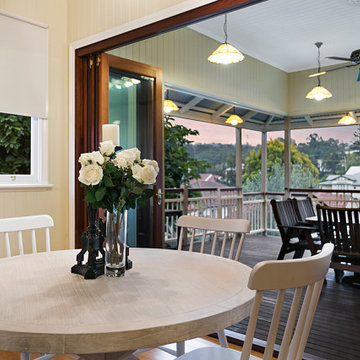
The brief for this grand old Taringa residence was to blur the line between old and new. We renovated the 1910 Queenslander, restoring the enclosed front sleep-out to the original balcony and designing a new split staircase as a nod to tradition, while retaining functionality to access the tiered front yard. We added a rear extension consisting of a new master bedroom suite, larger kitchen, and family room leading to a deck that overlooks a leafy surround. A new laundry and utility rooms were added providing an abundance of purposeful storage including a laundry chute connecting them.
Selection of materials, finishes and fixtures were thoughtfully considered so as to honour the history while providing modern functionality. Colour was integral to the design giving a contemporary twist on traditional colours.
Ispirazione per una grande terrazza stile marinaro dietro casa con un tetto a sbalzo
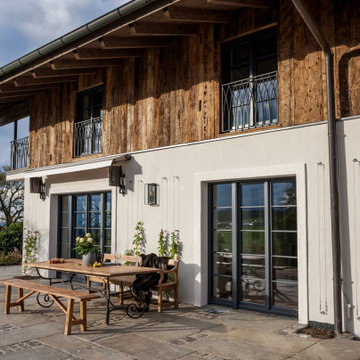
Immagine di una grande terrazza rustica in cortile e a piano terra con un tetto a sbalzo e parapetto in legno
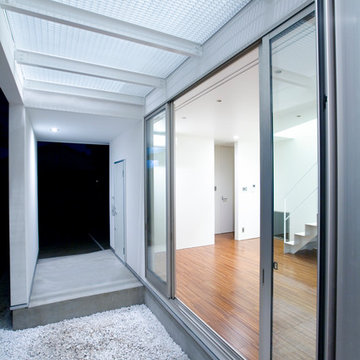
Foto di una piccola terrazza minimalista nel cortile laterale e a piano terra con un tetto a sbalzo e parapetto in metallo
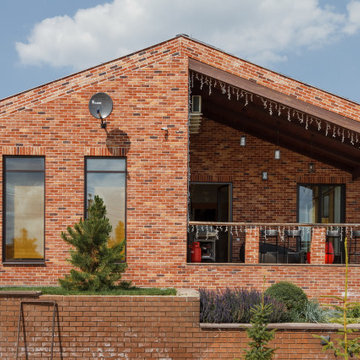
Immagine di una terrazza minimal di medie dimensioni, dietro casa e a piano terra con un tetto a sbalzo e parapetto in materiali misti
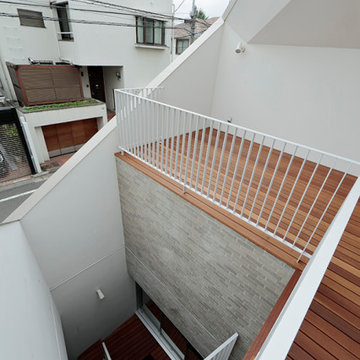
Esempio di una terrazza moderna di medie dimensioni e sul tetto con un tetto a sbalzo
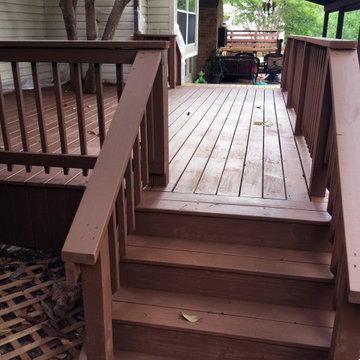
Prior to building and staining new backyard decks and patio system, the existing elevated deck and smaller deck required demolition. Using sturdy cedar deck materials and construction, a new patio and decks were built connecting the 2 backdoor entrances. Staining required waiting a few months for the cedar to be ready to properly be stained. The end results are a perfect place for entertaining guests.
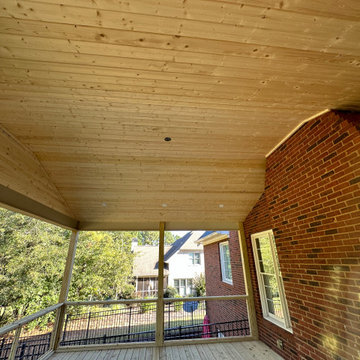
We used black paneling for handrail and used tongue and groove boards for ceiling
Immagine di una grande terrazza american style dietro casa e a piano terra con un tetto a sbalzo e parapetto in metallo
Immagine di una grande terrazza american style dietro casa e a piano terra con un tetto a sbalzo e parapetto in metallo
Terrazze con un tetto a sbalzo - Foto e idee
1
