Terrazze al primo piano - Foto e idee
Filtra anche per:
Budget
Ordina per:Popolari oggi
101 - 120 di 1.376 foto
1 di 3
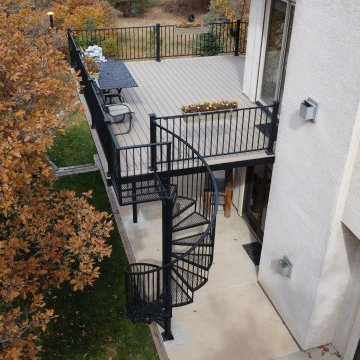
Fortress Evolutions Steel Frame deck with Trex Transcend Rope Swing Composite Decking.
stonecroftconstruction.com
Ispirazione per una terrazza minimalista di medie dimensioni, dietro casa e al primo piano con nessuna copertura e parapetto in metallo
Ispirazione per una terrazza minimalista di medie dimensioni, dietro casa e al primo piano con nessuna copertura e parapetto in metallo

The front upper level deck was rebuilt with Ipe wood and stainless steel cable railing, allowing for full enjoyment of the surrounding greenery. Ipe wood vertical siding complements the deck and the unique A-frame shape.
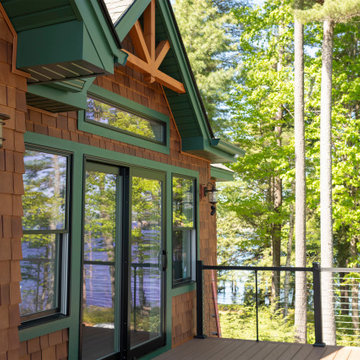
The entire exterior of this Lake Winnipesaukee lake home was updated with durable, low maintenance products. Tando Beach House Shake Siding complements the evergreen aluminum fascia and soffits. Tiva PVC decking and Key-Link Fencing black cable railings transform this lakeside deck. Custom painted TruExterior exterior trim around the windows and entry doors match the fascia and soffits.
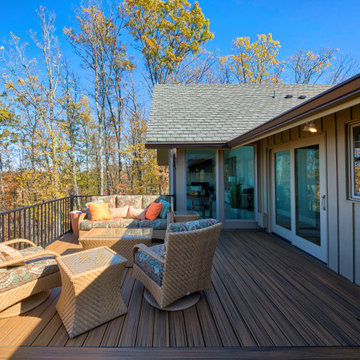
Trex Transcend composite decking in Spiced Rum color with Trex Signature Black Aluminum Railing.
Ispirazione per una terrazza minimal di medie dimensioni, dietro casa e al primo piano con parapetto in metallo
Ispirazione per una terrazza minimal di medie dimensioni, dietro casa e al primo piano con parapetto in metallo
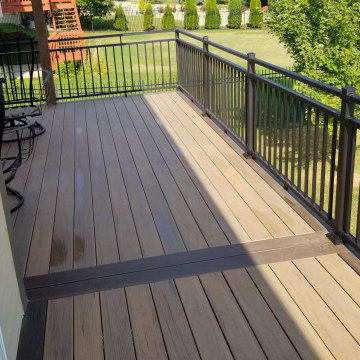
We built this new Timbertech in 2018 and a few years later, these homeowners got a new Hot Tub under the deck and was looking for privacy. We then built a horizontal decking privacy wall to match the decking. We also wrapped the footing posts and beams to complete their backyard deck project. Wall looks great and really completes the final look of the whole project. With this stay-at-home pandemic – the homeowners have much more time to enjoy the privacy in their new hot tub.
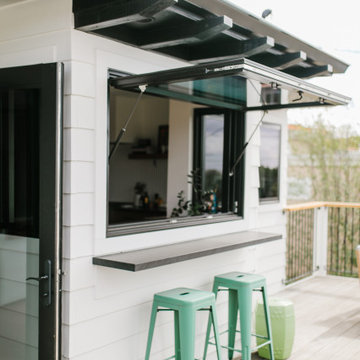
Idee per una grande privacy sulla terrazza costiera dietro casa e al primo piano con nessuna copertura e parapetto in metallo
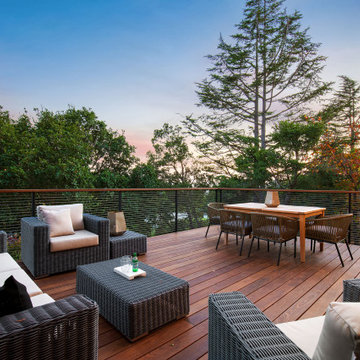
The front upper level deck was rebuilt with Ipe wood and stainless steel cable railing, allowing for full enjoyment of the surrounding greenery.
Immagine di una grande terrazza tradizionale al primo piano con nessuna copertura e parapetto in cavi
Immagine di una grande terrazza tradizionale al primo piano con nessuna copertura e parapetto in cavi
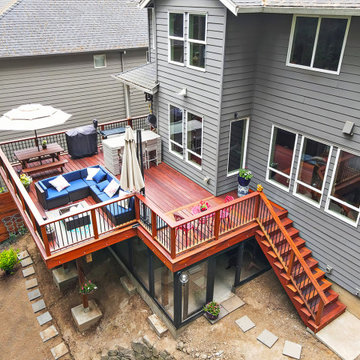
This beautiful Brazilian Cumaru picture-framed deck was built as a dry deck that sits over a closed-in workspace/shop for the homeowner. This project features aluminum balusters, low-voltage LED lighting featured around the perimeters and within the stairs, and also features a Chinese Statuette on the corner railing at the top of the stairs.
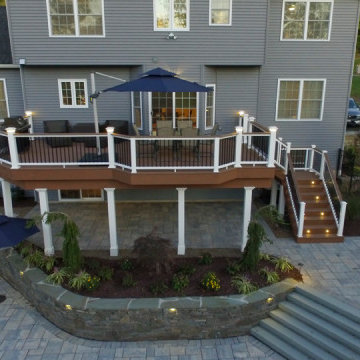
It started with a phone call inquiring about doing a basic deck remodel. When Chris Kehoe arrived on site to learn more about the home layout, budget, and timeline for the homeowners, it became clear that there was far more to the story.
The family was looking for more than just a deck replacement. They were looking to rebuild an outdoor living space that fit lifestyle. There was so much more than what you can input into a contact form that they were considering when reaching out to Orange County Deck Co. They were picturing their dream outdoor living space, which included:
- an inviting pool area
- stunning hardscape to separate spaces
- a secure, maintenance-free second level deck to improve home flow
- space under the deck that could double as hosting space with cover
- beautiful landscaping to enjoy while they sipped their glass of wine at sunset
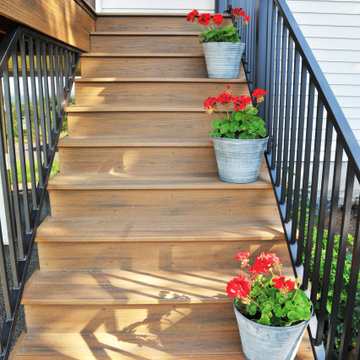
Idee per una grande terrazza design dietro casa e al primo piano con un parasole e parapetto in metallo
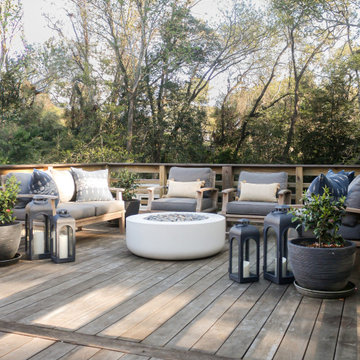
Deck with fire pit and teak furniture.
Foto di una terrazza stile marino di medie dimensioni, dietro casa e al primo piano con un focolare, nessuna copertura e parapetto in legno
Foto di una terrazza stile marino di medie dimensioni, dietro casa e al primo piano con un focolare, nessuna copertura e parapetto in legno
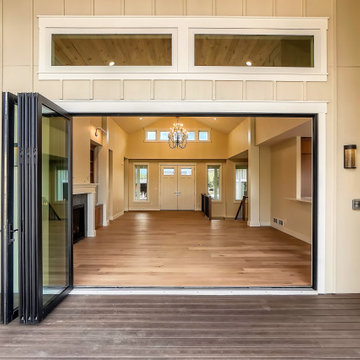
Covered composite deck with fireplace, pergola, accordion door and window, and vaulted wood plank ceiling
Foto di una grande terrazza country dietro casa e al primo piano con un caminetto, un tetto a sbalzo e parapetto in metallo
Foto di una grande terrazza country dietro casa e al primo piano con un caminetto, un tetto a sbalzo e parapetto in metallo
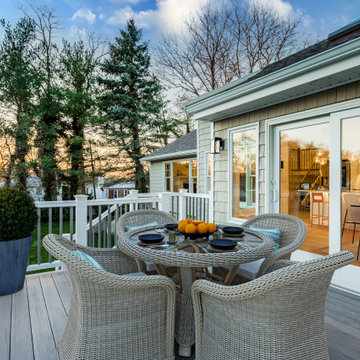
Fantastic Elevated Deck off the interior kitchen. Entertain anytime of year ! Composite railings with lighting in the lower rail to light your way out to the backyard! BBQ at its best !
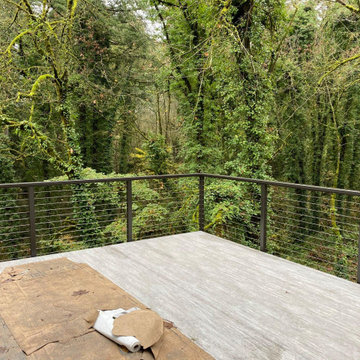
New residence under construction on sloping wooded lot: view from deck.
Ispirazione per una terrazza design di medie dimensioni, dietro casa e al primo piano con nessuna copertura e parapetto in metallo
Ispirazione per una terrazza design di medie dimensioni, dietro casa e al primo piano con nessuna copertura e parapetto in metallo
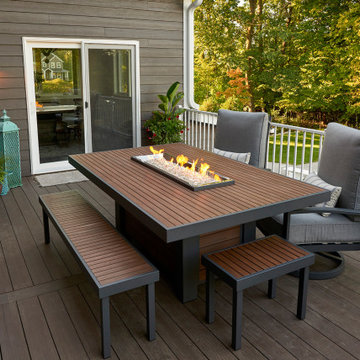
The easy-to-care-for composite deck top and base brings a modern, but warm look to your outdoor room. The unique elevated 12x42" Crystal Fire® Plus Burner is UL listed for safety and will wow your guests.
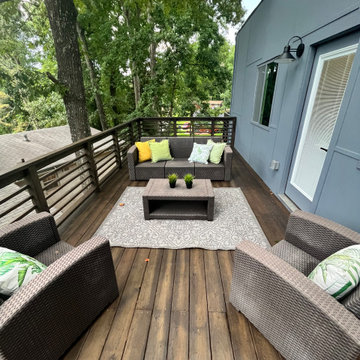
In 2021, Reynard Architectural Designs accepted its first design project. Our team partnered with Tobars Dobbs to transform a tiny, abandoned ranch in West Atlanta into an expansive contemporary modern home.
The first floor, existing brickwork, and main structure where kept in tact. The original ranch was a closed floor plan with 2 bedrooms and 2 bathrooms with an extended hallway. All the interior finishes, appliances and walls were removed to convert the home into an open floor plan that maximizes space on the first floor. The finished home is a modern contemporary design that doubled the number of bedrooms, created four accessible outdoor decks, and created a fresh look that balances simplicity with plenty of character.
The home on Shirley Street takes advantage of minimalist/modern design elements, clean white countertops and cupboards that are complimented nicely by classic stainless steel finishes. The original ranch home was once confined and segmented.
Now, an open stairway that is bathed in natural light leads to the main living space above. Low profile jack and jill vanity mirrors, a soaker tub with a view, and a spacious shower all highlight the serene master bathroom.
The master bedroom makes great use of light with a small, private transom above the bed and easy outdoor access to a private patio deck behind the main sleeping quarters.
A private getaway shaded by the surrounding live oaks is just what's needed after a long day at work. The home on Shirley Street features four of these private patio decks that provide additional entertainment and relaxation space.
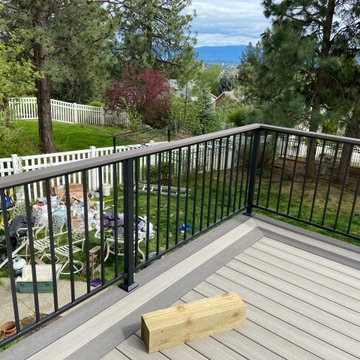
Fortress handrail with cocktail top and Azek premium composite decking.
Immagine di una terrazza moderna di medie dimensioni, dietro casa e al primo piano con parapetto in metallo
Immagine di una terrazza moderna di medie dimensioni, dietro casa e al primo piano con parapetto in metallo
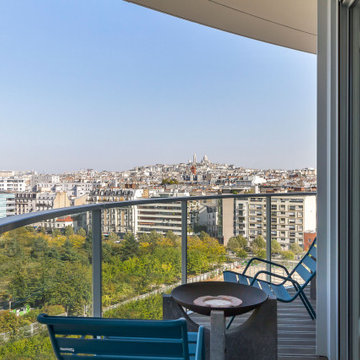
Cet appartement dispose d'une large terrasse filante très agréable, avec vue dégagée. Un coin repas vient agrémenter cet espace extérieur en offrant une vue sur Montmartre et sur le parc Martin Luther King situé en contrebas.
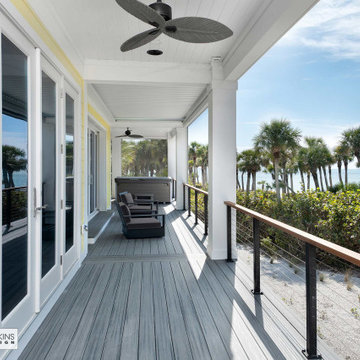
The main rear deck just off the great room takes in spectacular views.
Idee per una terrazza costiera di medie dimensioni, dietro casa e al primo piano con parapetto in cavi
Idee per una terrazza costiera di medie dimensioni, dietro casa e al primo piano con parapetto in cavi
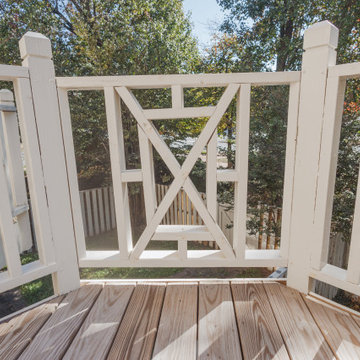
This transformative project, tailored to the desires of a distinguished homeowner, included the meticulous rejuvenation of three full bathrooms and one-half bathroom, with a special nod to the homeowner's preference for copper accents. The main bathroom underwent a lavish spa renovation, featuring marble floors, a curbless shower, and a freestanding soaking tub—a true sanctuary. The entire kitchen was revitalized, with existing cabinets repurposed, painted, and transformed into soft-close cabinets. Consistency reigned supreme as fixtures in the kitchen, all bathrooms, and doors were thoughtfully updated. The entire home received a fresh coat of paint, and shadow boxes added to the formal dining room brought a touch of architectural distinction. Exterior enhancements included railing replacements and a resurfaced deck, seamlessly blending indoor and outdoor living. We replaced carpeting and introduced plantation shutters in key areas, enhancing both comfort and sophistication. Notably, structural repairs to the stairs were expertly handled, rendering them virtually unnoticeable. A project that marries modern functionality with timeless style, this townhome now stands as a testament to the art of transformative living.
Terrazze al primo piano - Foto e idee
6