Terrazze al primo piano - Foto e idee
Filtra anche per:
Budget
Ordina per:Popolari oggi
81 - 100 di 1.376 foto
1 di 3
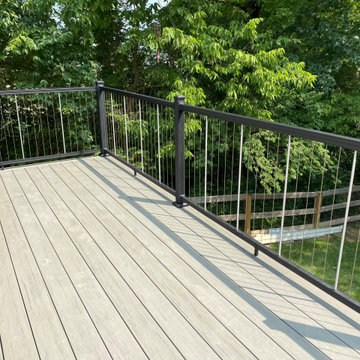
Spacious composite deck surfaced with Timbertech Terrain Collection in Silver Maple. Vertical cable rail from the Keylink American Series in Black. Zip-Up Underdecking system creates watertight lower patio space.
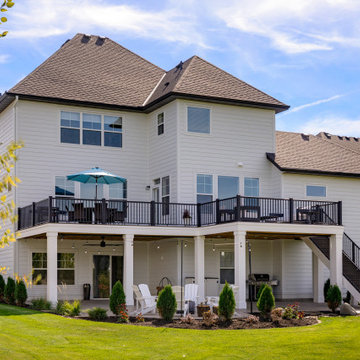
This large expansive deck has two distinct areas that created both a perfect spot for dining and lounging. Trex Coastal bluff was used for the decking, while Afco rails were used to give this project the low maintenance worry free options our homeowners were looking for. We added Trex Rain Escape to add useable space under the deck for rainy days. Palram PVC was used on the fascia and post wraps for the finishing touches and the ribbon on the package.
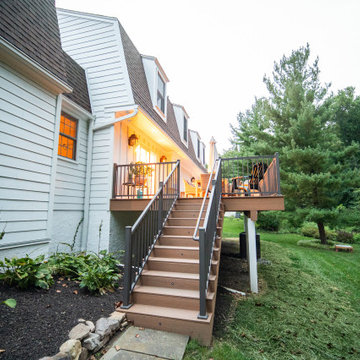
Idee per una grande terrazza country dietro casa e al primo piano con nessuna copertura e parapetto in metallo
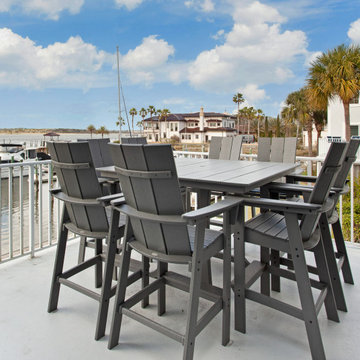
This outdoor dining space is the gathering spot of choice with 8 comfortable curveback Adirondack chairs and a square trestle bar height table.
Ispirazione per una terrazza stile marinaro di medie dimensioni e al primo piano con parapetto in metallo e nessuna copertura
Ispirazione per una terrazza stile marinaro di medie dimensioni e al primo piano con parapetto in metallo e nessuna copertura
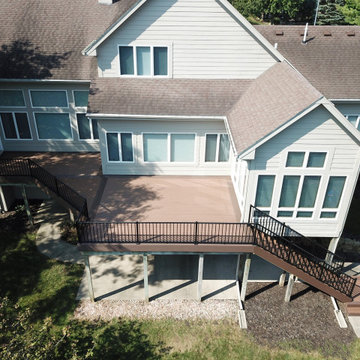
Timbertech Decking Terrain Series in Brown Oak for the Main Decking with Rustic Elm for the Accent. The 2 main decks connect with some cool angled decking and stair landing on bottom for a accent
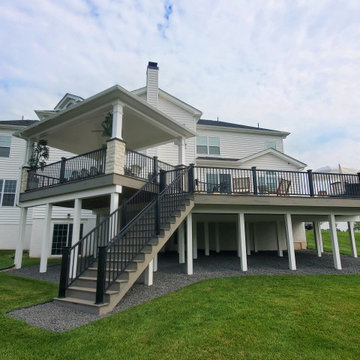
This beautiful multi leveled deck was created to have distinct and functional spaces. From the covered pavilion dining area to the walled-off privacy to the circular fire pit, this project displays a myriad of unique styles and characters.

Elegant and modern multi-level deck designed for a secluded home in Madison, WI. Perfect for family functions or relaxing with friends, this deck captures everything that an outdoor living space should have. Advanced Deck Builders of Madison - the top rated decking company for the Madison, Wisconsin & surrounding areas.
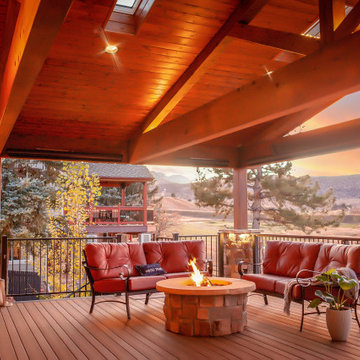
Deck, fire pit, gable roof cover
Idee per una grande terrazza rustica dietro casa e al primo piano con un tetto a sbalzo e parapetto in metallo
Idee per una grande terrazza rustica dietro casa e al primo piano con un tetto a sbalzo e parapetto in metallo
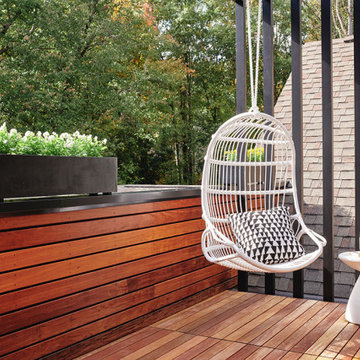
Outdoor infrared sauna by Clearlight, outdoor shower with ipe wood walls, RH Modern double lounger, black fiberglass planters with pachysandra and podocarpus plants.
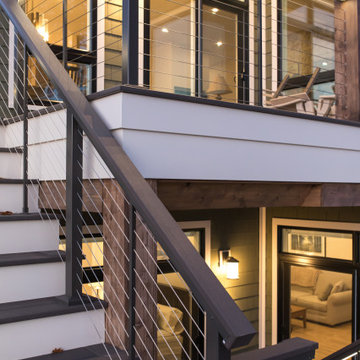
Ispirazione per una grande terrazza american style dietro casa e al primo piano con parapetto in cavi
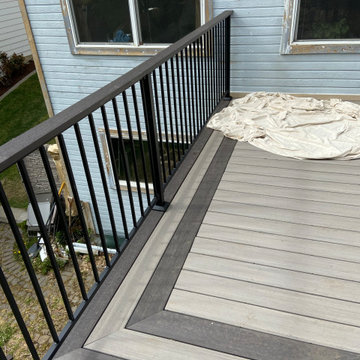
Fortress handrail with cocktail top and Azek premium composite decking.
Foto di una terrazza minimalista di medie dimensioni, dietro casa e al primo piano con parapetto in metallo
Foto di una terrazza minimalista di medie dimensioni, dietro casa e al primo piano con parapetto in metallo
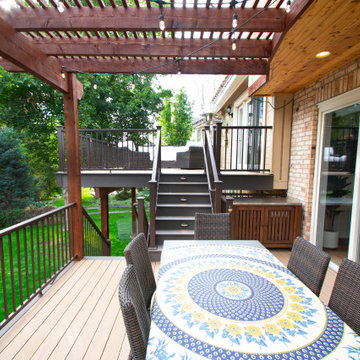
Multi level Deckorators Vista composite deck with Preferred Georgian railing. Rough sawn cedar pergola. Integrated low voltage rail lighting.
Immagine di una terrazza tradizionale di medie dimensioni, dietro casa e al primo piano con una pergola e parapetto in metallo
Immagine di una terrazza tradizionale di medie dimensioni, dietro casa e al primo piano con una pergola e parapetto in metallo

Second story upgraded Timbertech Pro Reserve composite deck in Antique Leather color with picture frame boarder in Dark Roast. Timbertech Evolutions railing in black was used with upgraded 7.5" cocktail rail in Azek English Walnut. Also featured is the "pub table" below the deck to set drinks on while playing yard games or gathering around and admiring the views. This couple wanted a deck where they could entertain, dine, relax, and enjoy the beautiful Colorado weather, and that is what Archadeck of Denver designed and built for them!
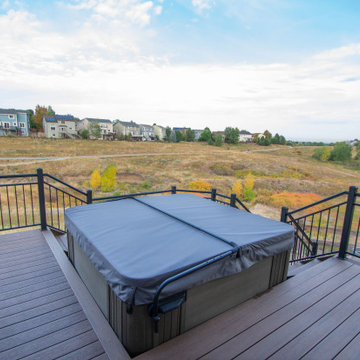
Walk out covered deck with plenty of space and a separate hot tub area. Stone columns, a fire pit, custom wrought iron railing and and landscaping round out this project.
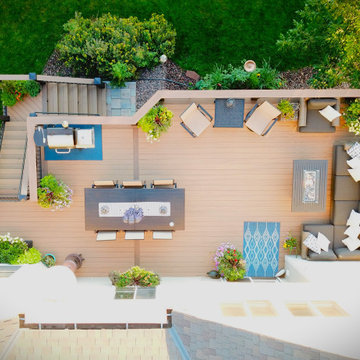
Second story upgraded Timbertech Pro Reserve composite deck in Antique Leather color with picture frame boarder in Dark Roast. Timbertech Evolutions railing in black was used with upgraded 7.5" cocktail rail in Azek English Walnut. Also featured is the "pub table" below the deck to set drinks on while playing yard games or gathering around and admiring the views. This couple wanted a deck where they could entertain, dine, relax, and enjoy the beautiful Colorado weather, and that is what Archadeck of Denver designed and built for them!
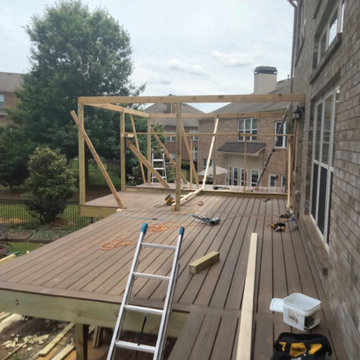
Idee per una grande terrazza moderna dietro casa e al primo piano con parapetto in legno
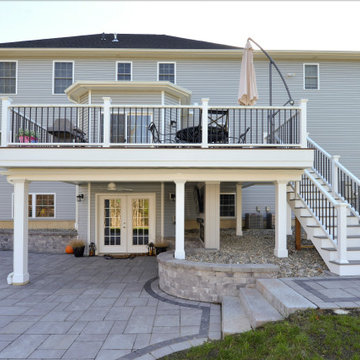
This stunning two-story deck is the perfect place to host many guests - all with different locations. The second-story provides an excellent place for grilling and eating. The ground-level space offers a fire feature and covered seating area. Extended by hardscaping beyond the covered ground-level space, there is a fire pit for even further gathering.
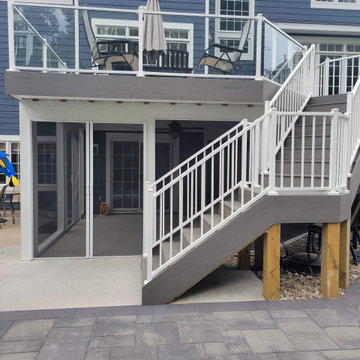
New Composite Timbertech Deck with Westbury Glass Railing, Below is with Trex Rain Escape and Azek Beadboard Ceiling, Phantom Sliding Screen Door, ScreenEze Screens
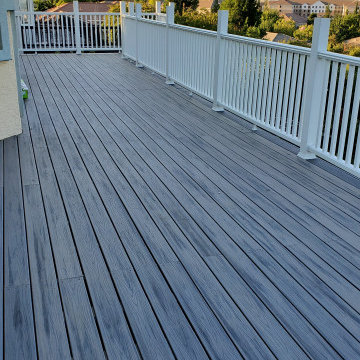
Trex Foggy Warf with White Trex Transcends Railing
Idee per una terrazza moderna di medie dimensioni, dietro casa e al primo piano
Idee per una terrazza moderna di medie dimensioni, dietro casa e al primo piano
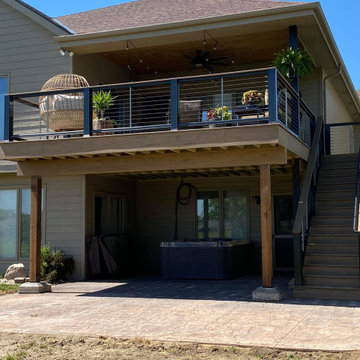
This amazing second story deck, with a lovely wire handrail for a more modern industrial look. Finished with the very unique stamped and stained concrete patio. A wonderful place to have a cold beer, while you watch golfers hook their drive on this golf course property.
Terrazze al primo piano - Foto e idee
5