Terrazze al primo piano - Foto e idee
Filtra anche per:
Budget
Ordina per:Popolari oggi
121 - 140 di 1.376 foto
1 di 3
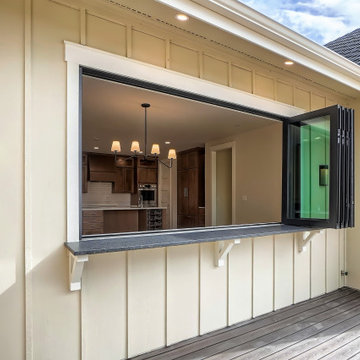
Covered composite deck with fireplace, pergola, accordion door and window, and vaulted wood plank ceiling
Ispirazione per una grande terrazza country dietro casa e al primo piano con un caminetto, un tetto a sbalzo e parapetto in metallo
Ispirazione per una grande terrazza country dietro casa e al primo piano con un caminetto, un tetto a sbalzo e parapetto in metallo
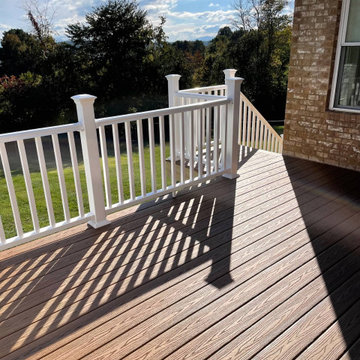
Immagine di una privacy sulla terrazza chic di medie dimensioni, dietro casa e al primo piano
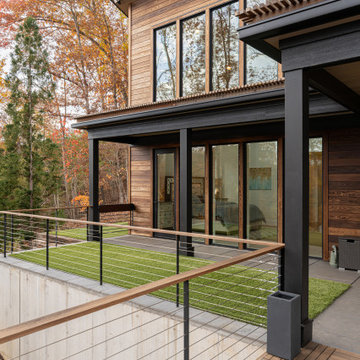
Ispirazione per una piccola terrazza minimalista dietro casa e al primo piano con un tetto a sbalzo e parapetto in cavi
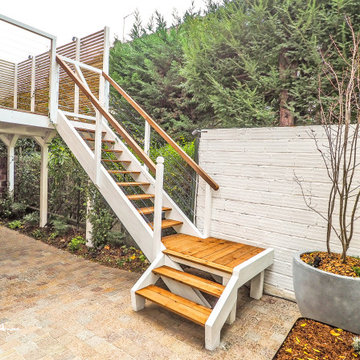
Esempio di una terrazza classica di medie dimensioni, dietro casa e al primo piano con una pergola e parapetto in legno
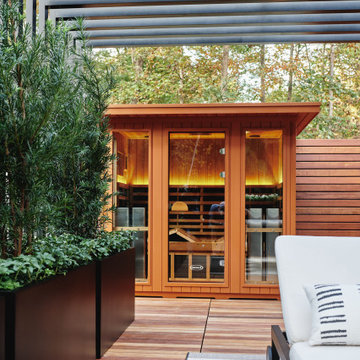
4-5 person outdoor infrared sauna from Clearlight
Ispirazione per una terrazza minimalista di medie dimensioni, sul tetto e al primo piano con una pergola e parapetto in metallo
Ispirazione per una terrazza minimalista di medie dimensioni, sul tetto e al primo piano con una pergola e parapetto in metallo
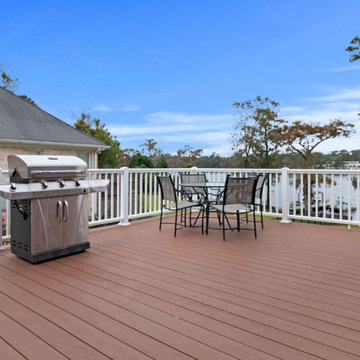
Outdoor grilling deck off the screened in porch .
Ispirazione per una grande terrazza stile marinaro dietro casa e al primo piano con nessuna copertura e parapetto in legno
Ispirazione per una grande terrazza stile marinaro dietro casa e al primo piano con nessuna copertura e parapetto in legno
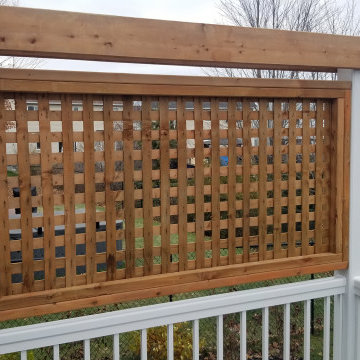
Weighing in at 192 Sqft. (12'x16') is this beauty of a deck.
Our customer wanted to strike an even balance of material throughout the design, and we think it turned out great!
The privacy screening above the railing, as well as the deck skirting was done with pressure treated lumber.
The decking, stair treads and fascia were completed with the TimberTech Pro Legacy collection colour "Ashwood". Starborn Pro Plugs were used to hide the screws on all of the square edge boards.
The railing is once again supplied by Imperial Kool Ray in the 5000 Series profile with 3/4" x 3/4" spindles.
We also laid down landscape fabric with 3/4" clear limestone under the deck to provide a clean storage area.
We couldn't be happier with this one, what a great way to wrap up our season.
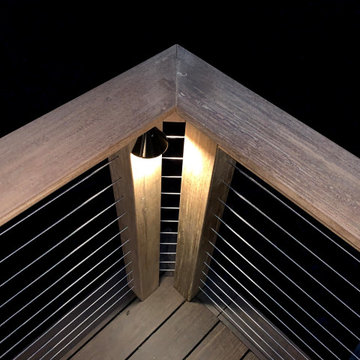
We completed this deck for another contractor. The homeowner wanted a better grade deck surface and was excited by our green MOSO Bamboo X-treme deck material. They also wanted a cable railing to keep an open view of the ravine below. This was a complex project which was very satisfying to do.
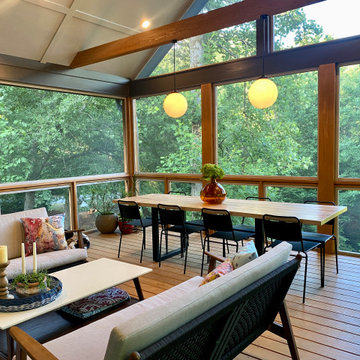
It took 3 months to complete the magnificent porch project. We removed the old decks, added deep new footings, and put a roof on the top deck. Atlanta Curb Appeal used pressure-treated lumber and cedar. This lumber is treated with a preservative at high pressure to preserve the life of the wood for decades.
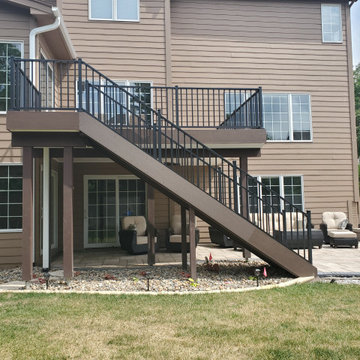
This was a very cool outdoor project. This house originally did not have a deck, but the homeowners didn’t want to keep going through the basement to go outside to the backyard. We designed a deck with an upcoming patio in mind. I designed the deck and a proposed patio idea, then we hooked up with my landscaper Pat with Earthly Possibilities to create the below the deck living. We used Timbertech Decking Terrain Series (Sandy Birch for the main color then accented it with Rustic Elm for the Picture Frame). To make below more useable, we installed Trex’s Rain Escape System then installed a ceiling with Azek’s PVC Ceiling. In the ceiling we had a few LED lights installed along with a ceiling fan. Pat then installed the patio pavers and custom firepit. This complete project turned out great so the homeowner can entertain and enjoy their new backyard this year!
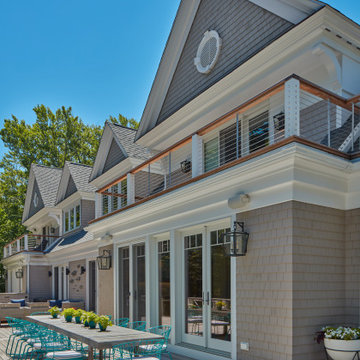
An ipe deck with cable-rail railing overlooks a lake and expansive woodlands. Dining area features turquoise West Elm deck chairs. The original back of house had limited functionality or interest. Bumped out several rooms, creating two 2nd floor decks; replaced decaying patio with deck along length of house, covering original patio. Cable railing-transitional feel allows for views of lake, separate areas for dining, relaxing,
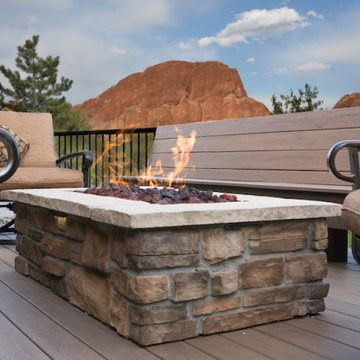
Fire pit on deck.
Idee per una grande terrazza chic dietro casa e al primo piano con un focolare e parapetto in metallo
Idee per una grande terrazza chic dietro casa e al primo piano con un focolare e parapetto in metallo
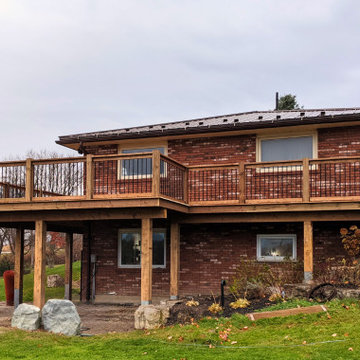
Discover elevated outdoor living with our latest project in King City, featuring a spacious 800 sq. ft second-story wooden walkout deck. Meticulously designed and crafted by our skilled team of experts, this elevated deck embodies quality and functionality, providing a stunning extension to the home with panoramic views and unparalleled craftsmanship. Elevate your lifestyle with our custom-built outdoor spaces, perfect for relaxation and hosting guests.
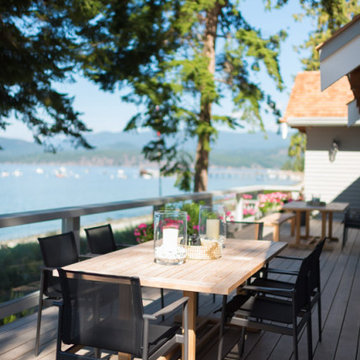
Idee per una grande terrazza stile marino dietro casa e al primo piano con nessuna copertura e parapetto in vetro
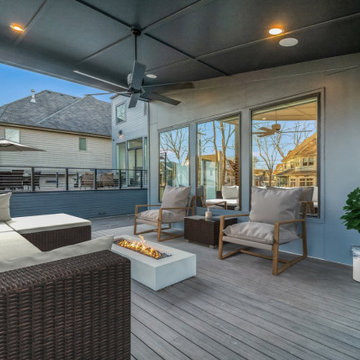
Pavilion with Trex decking perfect for entertaining your guests.
Photos: Reel Tour Media
Idee per una grande terrazza moderna dietro casa e al primo piano con un focolare, un tetto a sbalzo e parapetto in metallo
Idee per una grande terrazza moderna dietro casa e al primo piano con un focolare, un tetto a sbalzo e parapetto in metallo
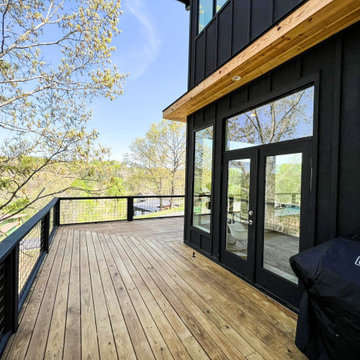
Situated in the elegant Olivette Agrihood of Asheville, NC, this breathtaking modern design has views of the French Broad River and Appalachian mountains beyond. With a minimum carbon footprint, this green home has everything you could want in a mountain dream home.
-
-
Feeling like you are in the trees was a theme to this mountain home, and on this deck you can almost touch the limbs of the nearby towering oaks. With incredible winter time views of the French Broad River and year round views of the Appalachian mountains, this modern home has an amazing vibe.
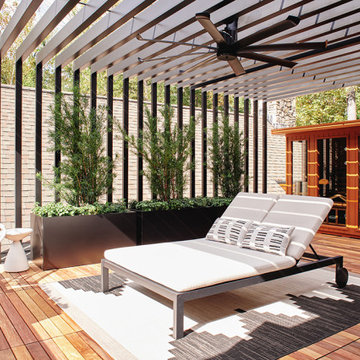
Aluminum pergola painted black filter sun and supports outdoor fan, hanging chair and curtain track for added privacy
Idee per una terrazza moderna di medie dimensioni, sul tetto e al primo piano con un giardino in vaso, una pergola e parapetto in metallo
Idee per una terrazza moderna di medie dimensioni, sul tetto e al primo piano con un giardino in vaso, una pergola e parapetto in metallo
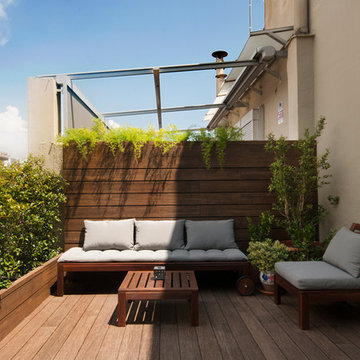
Elena Poropat
Idee per una terrazza tropicale di medie dimensioni, sul tetto e al primo piano con un giardino in vaso e nessuna copertura
Idee per una terrazza tropicale di medie dimensioni, sul tetto e al primo piano con un giardino in vaso e nessuna copertura
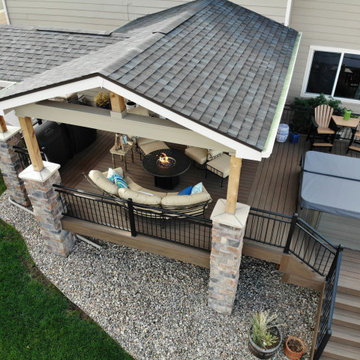
Walk out covered deck with plenty of space and a separate hot tub area. Stone columns, a fire pit, custom wrought iron railing and and landscaping round out this project.
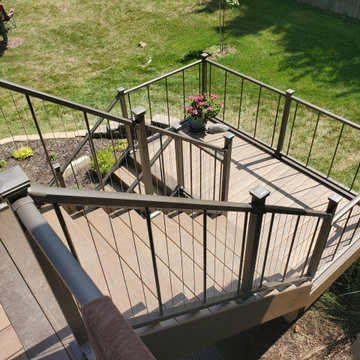
The original deck on this project was wood and seen it’s day, also had an awkward stair layout. We built the same size of deck as the original, but installed a larger beam under so we would only need (2) posts instead of 4. Also the original stair landing was sinking. Because of the ground, we decided to use the TechnoPost which is a metal pier system instead of the standard 6×6 wood into concrete which does have a lifetime warranty. Before we installed the decking, we installed the Trex Rain Escape system with a gutter system so therefore when it rains, it stays dry under the deck. The decking we choose was Timbertech’s PVC Capped Composite Decking in the Legacy Series – Pecan for the main decking color and Mocha for the double picture frame as well as the fascia and risers. Because of the great view of the backyard, the railing was Westbury’s Aluminum Railing in the VertiCable Series with the Bronze color. For the finish touches, we installed Westbury Post Cap Lights which turn on automatically when the sun goes down for however many hours the homeowners would like. This deck turned out great and the homeowners and their friends/neighbors will have many years to enjoy it!!
Terrazze al primo piano - Foto e idee
7