Terrazze al primo piano - Foto e idee
Filtra anche per:
Budget
Ordina per:Popolari oggi
61 - 80 di 1.376 foto
1 di 3
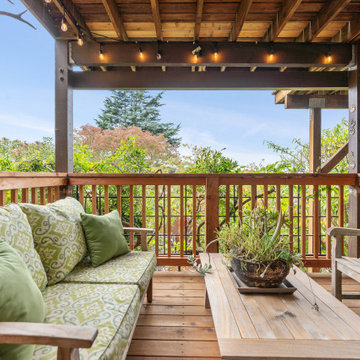
Idee per una grande terrazza stile rurale dietro casa e al primo piano con nessuna copertura e parapetto in legno
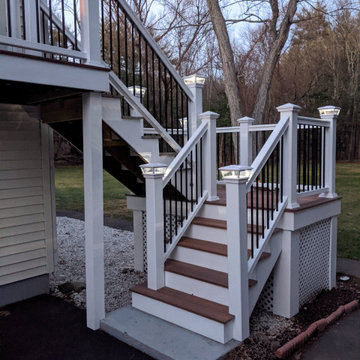
Esempio di una grande terrazza dietro casa e al primo piano con un tetto a sbalzo e parapetto in materiali misti
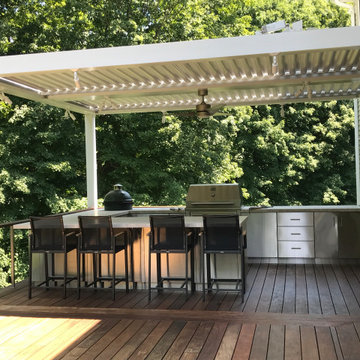
New second story deck along rear of house accessed from main floor & kitchen. New covered outdoor kitchen with bar seating provides gather space. Large ipe deck allows for large social gatherings. Custom Italian marble countertop with Green Egg insert. Kalamazoo outdoor stainless steel outdoor kitchen elements (grill, refrigerators, trash and cabinets.
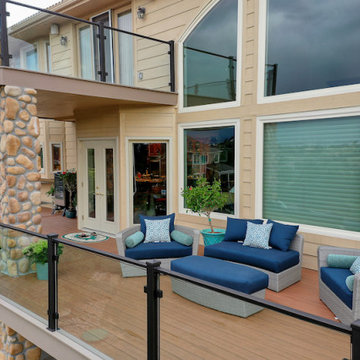
Composite Deck and Glass Railings
Foto di una terrazza contemporanea dietro casa e al primo piano con nessuna copertura e parapetto in vetro
Foto di una terrazza contemporanea dietro casa e al primo piano con nessuna copertura e parapetto in vetro
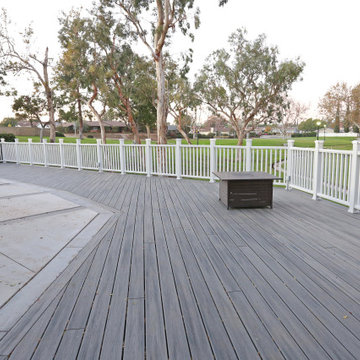
Example of a deck made with composite treated wood and a white railing installed with led lights.
Immagine di un'ampia privacy sulla terrazza chic dietro casa e al primo piano con nessuna copertura e parapetto in materiali misti
Immagine di un'ampia privacy sulla terrazza chic dietro casa e al primo piano con nessuna copertura e parapetto in materiali misti
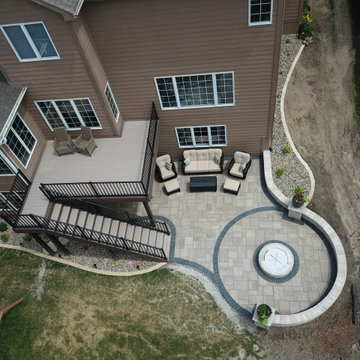
This was a very cool outdoor project. This house originally did not have a deck, but the homeowners didn’t want to keep going through the basement to go outside to the backyard. We designed a deck with an upcoming patio in mind. I designed the deck and a proposed patio idea, then we hooked up with my landscaper Pat with Earthly Possibilities to create the below the deck living. We used Timbertech Decking Terrain Series (Sandy Birch for the main color then accented it with Rustic Elm for the Picture Frame). To make below more useable, we installed Trex’s Rain Escape System then installed a ceiling with Azek’s PVC Ceiling. In the ceiling we had a few LED lights installed along with a ceiling fan. Pat then installed the patio pavers and custom firepit. This complete project turned out great so the homeowner can entertain and enjoy their new backyard this year!
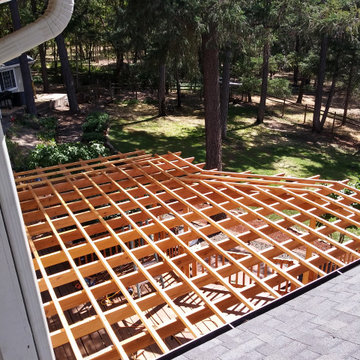
Idee per una grande terrazza stile americano dietro casa e al primo piano con una pergola e parapetto in legno
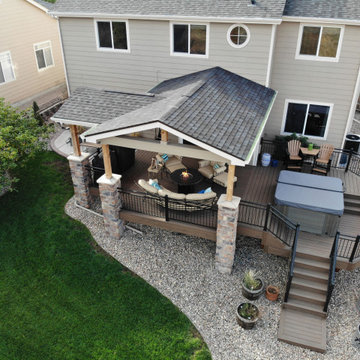
Walk out covered deck with plenty of space and a separate hot tub area. Stone columns, a fire pit, custom wrought iron railing and and landscaping round out this project.
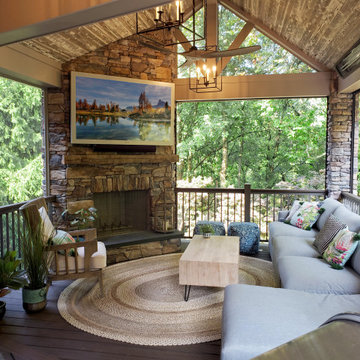
Foto di una terrazza classica dietro casa e al primo piano con parapetto in metallo
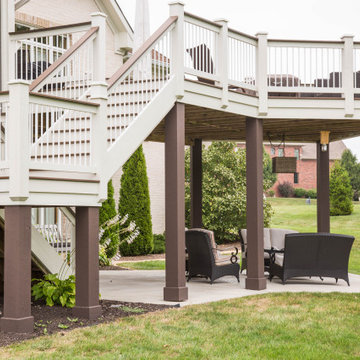
The multi-level deck and patio provide a variety of gathering spaces.
Foto di una grande terrazza classica dietro casa e al primo piano con nessuna copertura e parapetto in legno
Foto di una grande terrazza classica dietro casa e al primo piano con nessuna copertura e parapetto in legno
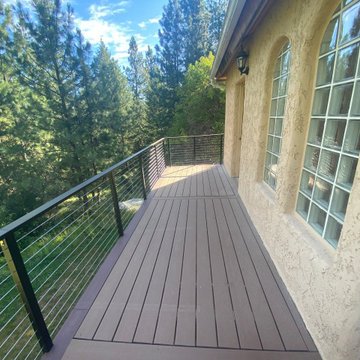
Custom hand crafted deck with Trex composite decking and cable handrail.
Ispirazione per una grande terrazza mediterranea dietro casa e al primo piano con parapetto in cavi
Ispirazione per una grande terrazza mediterranea dietro casa e al primo piano con parapetto in cavi
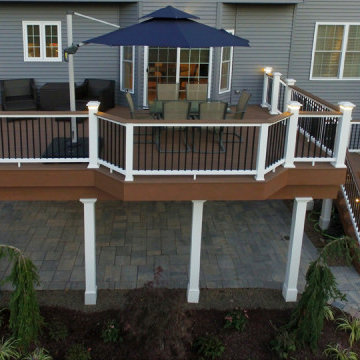
It started with a phone call inquiring about doing a basic deck remodel. When Chris Kehoe arrived on site to learn more about the home layout, budget, and timeline for the homeowners, it became clear that there was far more to the story.
The family was looking for more than just a deck replacement. They were looking to rebuild an outdoor living space that fit lifestyle. There was so much more than what you can input into a contact form that they were considering when reaching out to Orange County Deck Co. They were picturing their dream outdoor living space, which included:
- an inviting pool area
- stunning hardscape to separate spaces
- a secure, maintenance-free second level deck to improve home flow
- space under the deck that could double as hosting space with cover
- beautiful landscaping to enjoy while they sipped their glass of wine at sunset
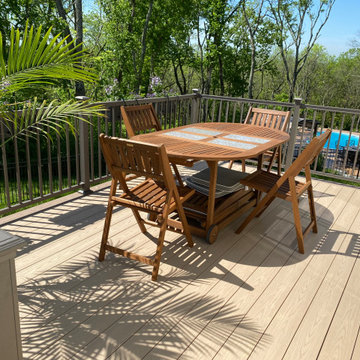
Brand new deck constructed using Timbertech capped polymer decking in Brownstone with Autumn Chestnust fascia and picture framing. This project included the watertight storage space below. ZipUp Underdecking.
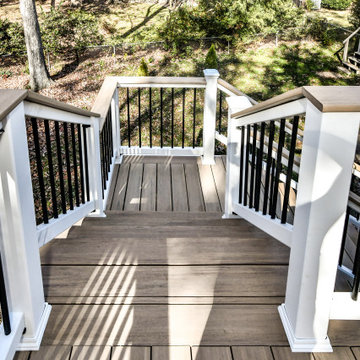
Modern Deck we designed and built. White rails and black balusters that include Custom cocktail rails that surround the deck and stairs. Weathered Teak decking boards by Azek. 30 degrees cooler than the competition.
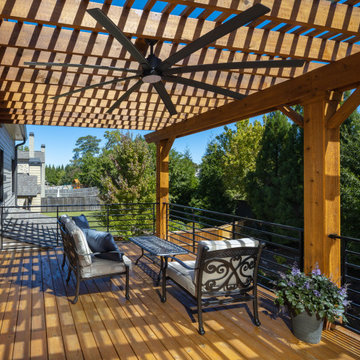
The upper deck has a modern transitional pergola to provide shade during hot afternoons and provides an additional seating area while a horizontal slat screen wall adds privacy. The black horizontal railing and black metal ceiling fan are consistent with the high end finishes used throughout the project.
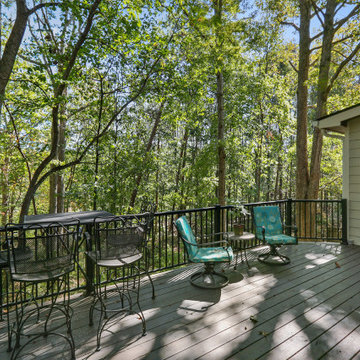
Esempio di una grande terrazza minimalista dietro casa e al primo piano con nessuna copertura e parapetto in metallo
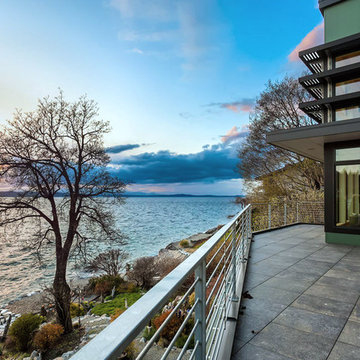
Standing on the deck overlooking Puget Sound.
Foto di una grande terrazza minimalista dietro casa e al primo piano con nessuna copertura e parapetto in metallo
Foto di una grande terrazza minimalista dietro casa e al primo piano con nessuna copertura e parapetto in metallo
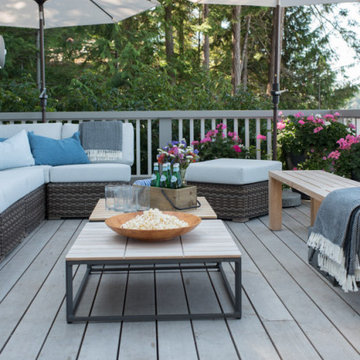
Ispirazione per una grande terrazza costiera dietro casa e al primo piano con nessuna copertura e parapetto in vetro
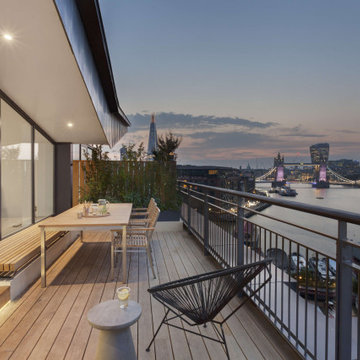
Rood terrace overlooking River Thames. Hardwood decking, formal space for outdoor dining.
Foto di una terrazza minimal di medie dimensioni e al primo piano con un pontile, un tetto a sbalzo e parapetto in metallo
Foto di una terrazza minimal di medie dimensioni e al primo piano con un pontile, un tetto a sbalzo e parapetto in metallo
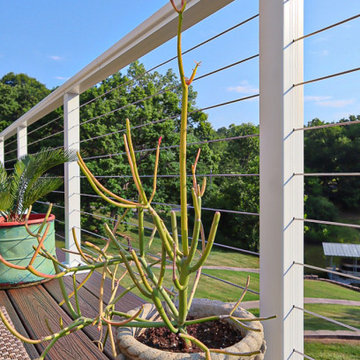
Trex "Spiced Rum" decking with ADI aluminum cable rail system installed at Lake Lotawana MO.
Foto di una grande terrazza classica dietro casa e al primo piano con nessuna copertura e parapetto in cavi
Foto di una grande terrazza classica dietro casa e al primo piano con nessuna copertura e parapetto in cavi
Terrazze al primo piano - Foto e idee
4