Terrazze al primo piano - Foto e idee
Filtra anche per:
Budget
Ordina per:Popolari oggi
161 - 180 di 1.376 foto
1 di 3
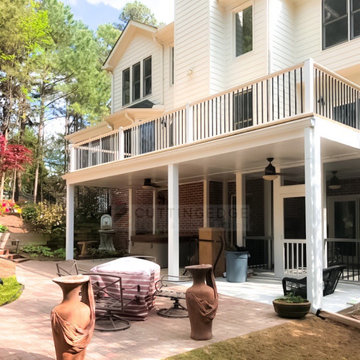
Ispirazione per un'ampia privacy sulla terrazza chic dietro casa e al primo piano con nessuna copertura e parapetto in metallo
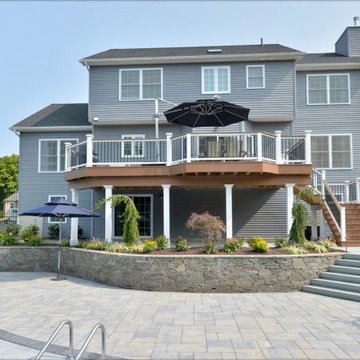
It started with a phone call inquiring about doing a basic deck remodel. When Chris Kehoe arrived on site to learn more about the home layout, budget, and timeline for the homeowners, it became clear that there was far more to the story.
The family was looking for more than just a deck replacement. They were looking to rebuild an outdoor living space that fit lifestyle. There was so much more than what you can input into a contact form that they were considering when reaching out to Orange County Deck Co. They were picturing their dream outdoor living space, which included:
- an inviting pool area
- stunning hardscape to separate spaces
- a secure, maintenance-free second level deck to improve home flow
- space under the deck that could double as hosting space with cover
- beautiful landscaping to enjoy while they sipped their glass of wine at sunset
Here’s how our team took this homeowner’s outdoor living space dreams and turned them into a reality.
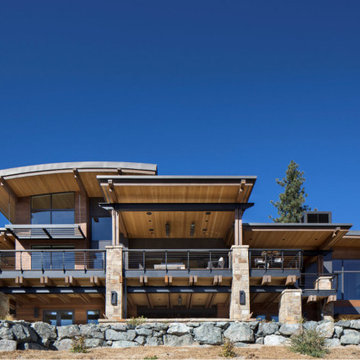
Curved cable railings on a large deck with stone pillars, and steel beams.
Railings by www.Keuka-studios.com
Photography by Paul Dyer
Ispirazione per una grande terrazza design dietro casa e al primo piano con un tetto a sbalzo e parapetto in cavi
Ispirazione per una grande terrazza design dietro casa e al primo piano con un tetto a sbalzo e parapetto in cavi
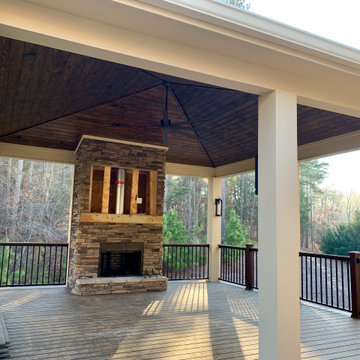
Immagine di una grande terrazza classica dietro casa e al primo piano con un caminetto, una pergola e parapetto in materiali misti
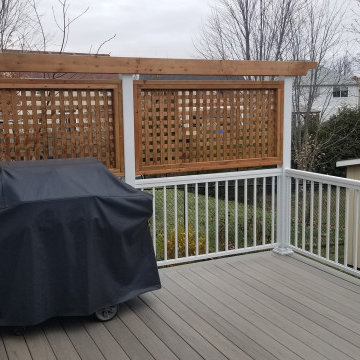
Weighing in at 192 Sqft. (12'x16') is this beauty of a deck.
Our customer wanted to strike an even balance of material throughout the design, and we think it turned out great!
The privacy screening above the railing, as well as the deck skirting was done with pressure treated lumber.
The decking, stair treads and fascia were completed with the TimberTech Pro Legacy collection colour "Ashwood". Starborn Pro Plugs were used to hide the screws on all of the square edge boards.
The railing is once again supplied by Imperial Kool Ray in the 5000 Series profile with 3/4" x 3/4" spindles.
We also laid down landscape fabric with 3/4" clear limestone under the deck to provide a clean storage area.
We couldn't be happier with this one, what a great way to wrap up our season.
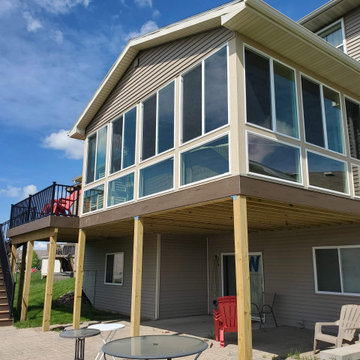
These homeowners originally had a standard wood deck and loves to entertain throughout the year so they were looking to expand. We tore off the old deck and build a New Covered Deck (21’x16′) and Uncovered deck (20’x12′). The materials we used were Timbertech’s PVC Capped Composite Decking in the Legacy Series – Colors were Tigerwood for the main color with the Mocha as the accent. The railing was the Westbury’s Full Aluminum Railing in the Tuscany Series. The Covered area we used a screen below the decking for bugs and Full Glass Windows on the walls. We also added Decking lighting as Stair Riser Lights and Post Cap lights for the outside part. The ceiling of the covered is Cedar Carsiding. With the finished project, these homeowners can enjoy and entertain most of our Iowa year now. Project turned out great.
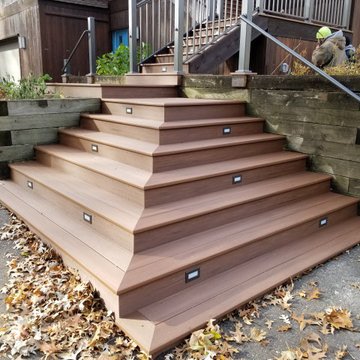
Foto di una terrazza minimal di medie dimensioni, dietro casa e al primo piano con parapetto in metallo
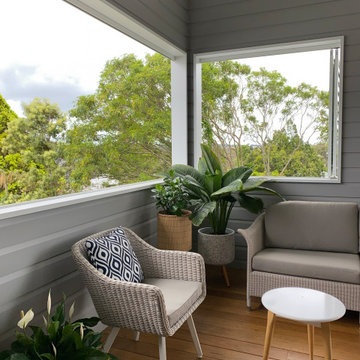
Carefully considered window locations frame the views, and screen out the neighbouring houses. With outward folding plantation shutters this lovely window seat area can be screened in a moment to block out wind and rain.
The new exterior weatherboards help to bring the outdoors in, will stand up to the weather, and complement the existing weatherboard home. The blackbutt timber decking will be a beautiful floor for years to come.
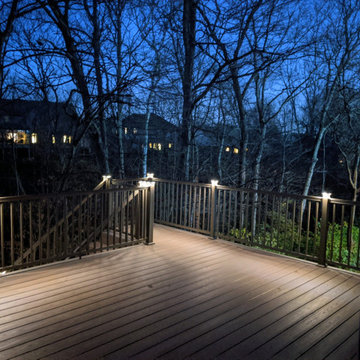
Large family deck that offers ample entertaining space and shelter from the elements in the lower level screened in porch. Watertight lower space created using the Zip-Up Underedecking system. Decking is by Timbertech/Azek in Autumn Chestnut with Keylink's American Series aluminum rail in Bronze.
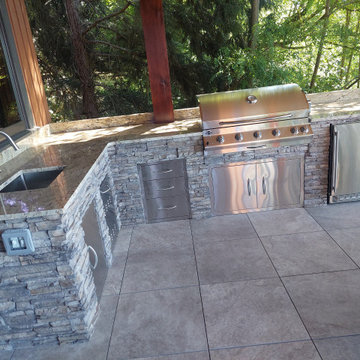
This "L"-shaped outdoor kitchen includes all Jackson Grill components, including, grill, fridge, storage, etc. Finishes included granite countertops and Eldorado stone. Infratech patio heaters also included for year round grilling.
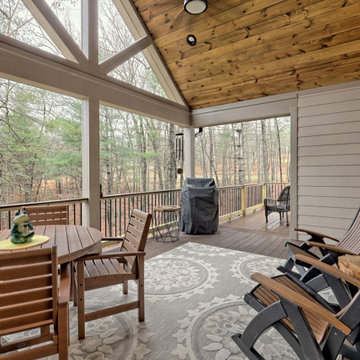
This welcoming Craftsman style home features an angled garage, statement fireplace, open floor plan, and a partly finished basement.
Esempio di una terrazza american style di medie dimensioni, dietro casa e al primo piano con un tetto a sbalzo e parapetto in materiali misti
Esempio di una terrazza american style di medie dimensioni, dietro casa e al primo piano con un tetto a sbalzo e parapetto in materiali misti
![Wrap-Around Second Story Deck [Rustic]](https://st.hzcdn.com/fimgs/e2112193001c34b2_6332-w360-h360-b0-p0--.jpg)
This stunning, second-story, wrap-around deck was the perfect addition to this remote home. Nestled along the Hudson Valley of New York, this homeowner was looking to extend their living outdoors.
Built with helical pilings to keep the deck sturdy and safe through any weather for decades to come, this deck was a testament to the importance of NADRA certification and TimberTech decking materials. This deck will require very little maintenance or effort to stay in peak condition for years to come.
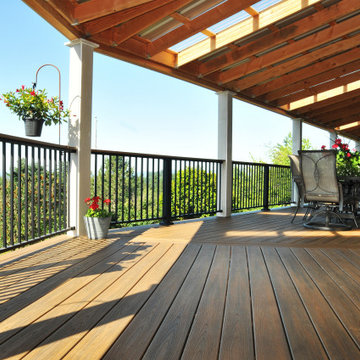
Foto di una grande terrazza contemporanea dietro casa e al primo piano con un parasole e parapetto in metallo
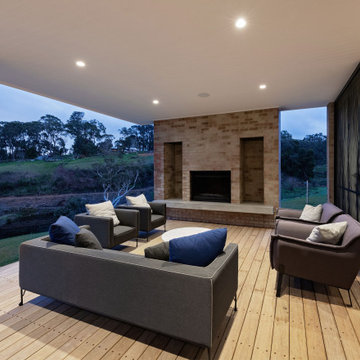
Nestled in the Adelaide Hills, 'The Modern Barn' is a reflection of it's site. Earthy, honest, and moody materials make this family home a lovely statement piece. With two wings and a central living space, this building brief was executed with maximizing views and creating multiple escapes for family members. Overlooking a west facing escarpment, the deck and pool overlook a stunning hills landscape and completes this building. reminiscent of a barn, but with all the luxuries.
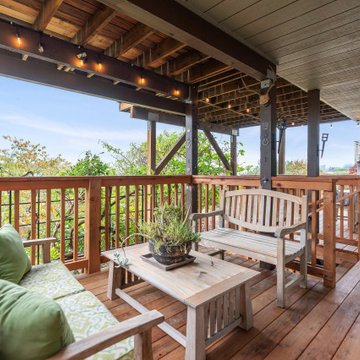
Immagine di una grande terrazza rustica dietro casa e al primo piano con nessuna copertura e parapetto in legno
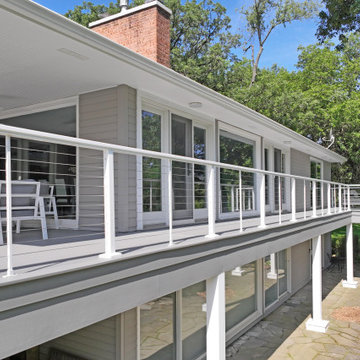
We've built this outdoor space that includes: Renson aluminum motorized pergola top, outdoor kitchen, composite decking Azek, cable railing Feeney and Under Deck ZipUp ceiling with lighting effect
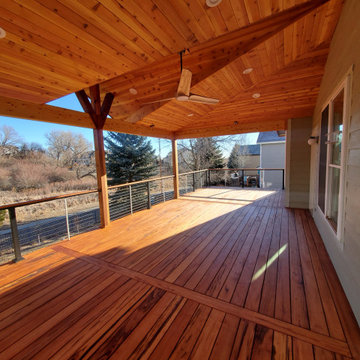
The needs for this project included an expansive outdoor space that provides an unobstructed view of the open space behind the home while also being able to enjoy the sunny Colorado weather. Through an in depth design process the decision to use Tigerwood, a hardwood decking, was established. Tigerwood provides a long lasting decking option that looks beautiful and absorbs wear and tear much better than its softwood and composite counterparts.
For the roof it was decided that a timber frame design with cedar tongue and groove would be the best duo for form, function, and aesthetics. This allowed for multiple lights, outlets, and a ceiling fan to be integrated into the design.
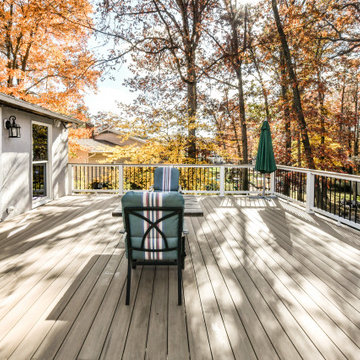
Modern Deck we designed and built. White rails and black balusters that include Custom cocktail rails that surround the deck and stairs. Weathered Teak decking boards by Azek. 30 degrees cooler than the competition. Providing a long-lasting deck board that’s free of mold, mildew, and moisture damage for years to come!
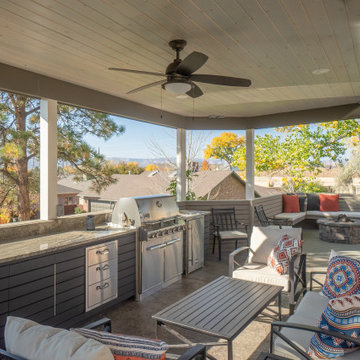
Outdoor entertaining kitchen. Stamped stained concrete, granite top, Stainless Steel grill, outdoor refrigerator, and storage. Fire pit with seating.
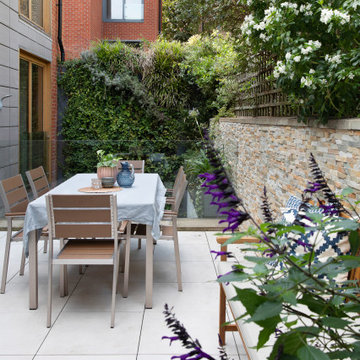
Ispirazione per una piccola terrazza design in cortile e al primo piano con nessuna copertura e parapetto in vetro
Terrazze al primo piano - Foto e idee
9