Terrazze al primo piano - Foto e idee
Filtra anche per:
Budget
Ordina per:Popolari oggi
21 - 40 di 1.376 foto
1 di 3
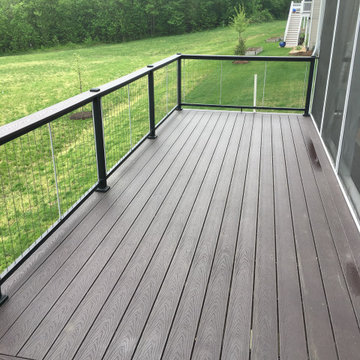
Idee per una grande terrazza dietro casa e al primo piano con parapetto in cavi
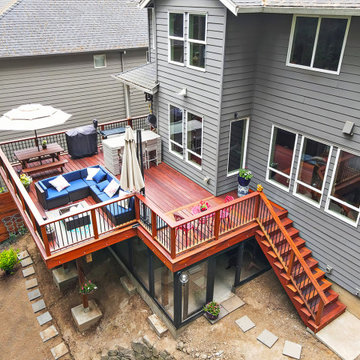
This beautiful Brazilian Cumaru picture-framed deck was built as a dry deck that sits over a closed-in workspace/shop for the homeowner. This project features aluminum balusters, low-voltage LED lighting featured around the perimeters and within the stairs, and also features a Chinese Statuette on the corner railing at the top of the stairs.
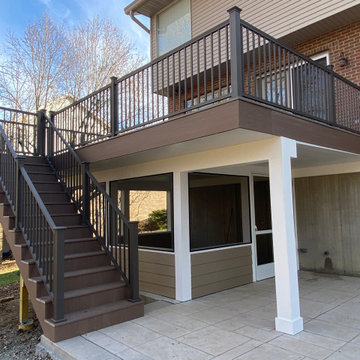
Large family deck that offers ample entertaining space and shelter from the elements in the lower level screened in porch. Watertight lower space created using the Zip-Up Underedecking system. Decking is by Timbertech/Azek in Autumn Chestnut with Keylink's American Series aluminum rail in Bronze.

For our client, who had previous experience working with architects, we enlarged, completely gutted and remodeled this Twin Peaks diamond in the rough. The top floor had a rear-sloping ceiling that cut off the amazing view, so our first task was to raise the roof so the great room had a uniformly high ceiling. Clerestory windows bring in light from all directions. In addition, we removed walls, combined rooms, and installed floor-to-ceiling, wall-to-wall sliding doors in sleek black aluminum at each floor to create generous rooms with expansive views. At the basement, we created a full-floor art studio flooded with light and with an en-suite bathroom for the artist-owner. New exterior decks, stairs and glass railings create outdoor living opportunities at three of the four levels. We designed modern open-riser stairs with glass railings to replace the existing cramped interior stairs. The kitchen features a 16 foot long island which also functions as a dining table. We designed a custom wall-to-wall bookcase in the family room as well as three sleek tiled fireplaces with integrated bookcases. The bathrooms are entirely new and feature floating vanities and a modern freestanding tub in the master. Clean detailing and luxurious, contemporary finishes complete the look.
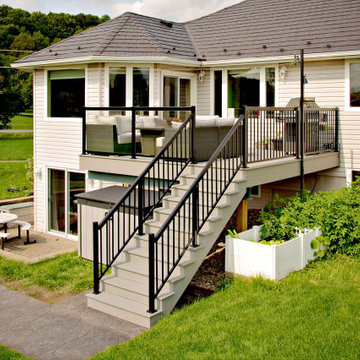
Idee per una terrazza di medie dimensioni, dietro casa e al primo piano con nessuna copertura e parapetto in materiali misti
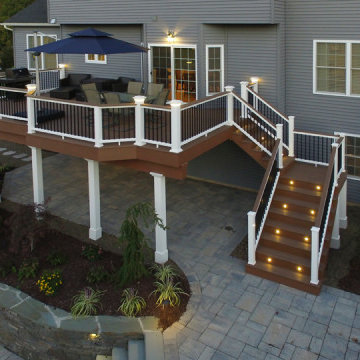
It started with a phone call inquiring about doing a basic deck remodel. When Chris Kehoe arrived on site to learn more about the home layout, budget, and timeline for the homeowners, it became clear that there was far more to the story.
The family was looking for more than just a deck replacement. They were looking to rebuild an outdoor living space that fit lifestyle. There was so much more than what you can input into a contact form that they were considering when reaching out to Orange County Deck Co. They were picturing their dream outdoor living space, which included:
- an inviting pool area
- stunning hardscape to separate spaces
- a secure, maintenance-free second level deck to improve home flow
- space under the deck that could double as hosting space with cover
- beautiful landscaping to enjoy while they sipped their glass of wine at sunset
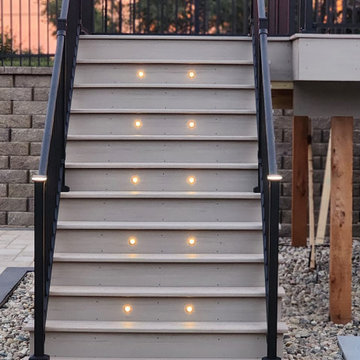
This gorgeous 2 tier deck, out of Azek French White Oak. Complete with Westbury aluminum handrail, and an LED in-deck/post lighting system.
Esempio di un'ampia terrazza stile americano dietro casa e al primo piano con nessuna copertura e parapetto in metallo
Esempio di un'ampia terrazza stile americano dietro casa e al primo piano con nessuna copertura e parapetto in metallo
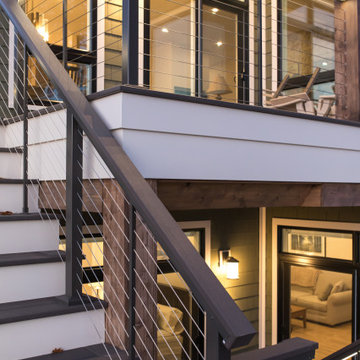
Ispirazione per una grande terrazza american style dietro casa e al primo piano con parapetto in cavi
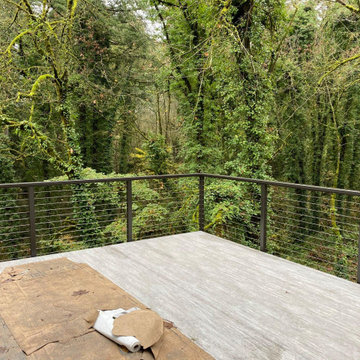
New residence under construction on sloping wooded lot: view from deck.
Ispirazione per una terrazza design di medie dimensioni, dietro casa e al primo piano con nessuna copertura e parapetto in metallo
Ispirazione per una terrazza design di medie dimensioni, dietro casa e al primo piano con nessuna copertura e parapetto in metallo
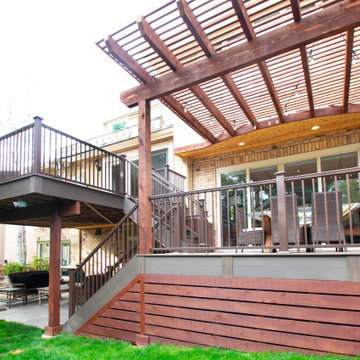
Multi level Deckorators Vista composite deck with Preferred Georgian railing. Rough sawn cedar pergola. Integrated low voltage rail lighting.
Immagine di una terrazza chic di medie dimensioni, dietro casa e al primo piano con una pergola e parapetto in metallo
Immagine di una terrazza chic di medie dimensioni, dietro casa e al primo piano con una pergola e parapetto in metallo
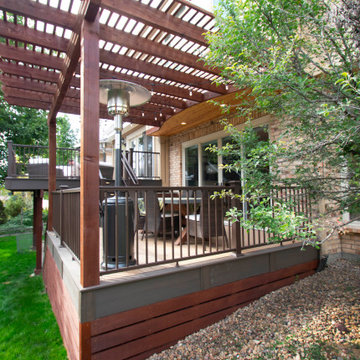
Multi level Deckorators Vista composite deck with Preferred Georgian railing. Rough sawn cedar pergola. Integrated low voltage rail lighting.
Esempio di una terrazza tradizionale di medie dimensioni, dietro casa e al primo piano con una pergola e parapetto in metallo
Esempio di una terrazza tradizionale di medie dimensioni, dietro casa e al primo piano con una pergola e parapetto in metallo
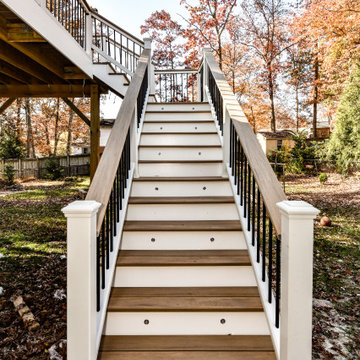
Modern Deck we designed and built. White rails and black balusters that include Custom cocktail rails that surround the deck and stairs. Weathered Teak decking boards by Azek. 30 degrees cooler than the competition.
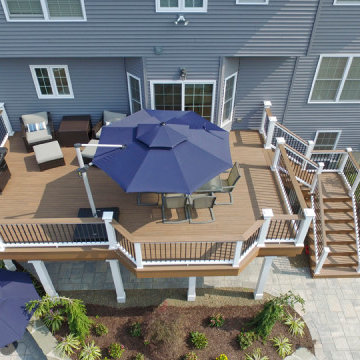
It started with a phone call inquiring about doing a basic deck remodel. When Chris Kehoe arrived on site to learn more about the home layout, budget, and timeline for the homeowners, it became clear that there was far more to the story.
The family was looking for more than just a deck replacement. They were looking to rebuild an outdoor living space that fit lifestyle. There was so much more than what you can input into a contact form that they were considering when reaching out to Orange County Deck Co. They were picturing their dream outdoor living space, which included:
- an inviting pool area
- stunning hardscape to separate spaces
- a secure, maintenance-free second level deck to improve home flow
- space under the deck that could double as hosting space with cover
- beautiful landscaping to enjoy while they sipped their glass of wine at sunset
Here’s how our team took this homeowner’s outdoor living space dreams and turned them into a reality.
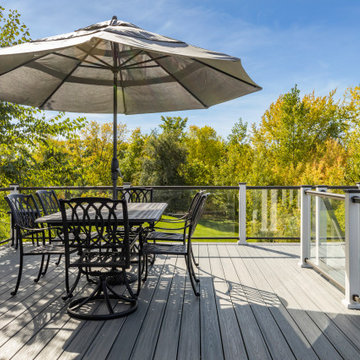
Trex Trandscend Island MisTrext decking was chosen to match the house color. Our client has a beautiful backyard with a pool So Afco 150 series railing was installed with the glass panels to enjoy the amazing views. Trex Rain Escape drainage system was installed to utilize the under deck space during inclement weather. We used Palram PVC to wrap the posts with multiple levels of detail as well as the arches. Low voltage lighting adds the early evening ambiance to the deck.
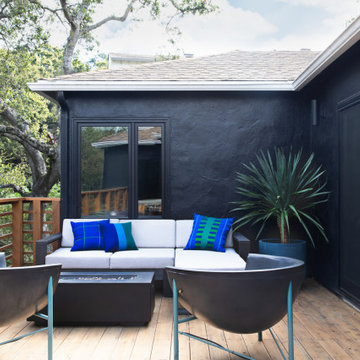
This smart home was designed by our Oakland studio with bright color, striking artwork, and sleek furniture.
---
Designed by Oakland interior design studio Joy Street Design. Serving Alameda, Berkeley, Orinda, Walnut Creek, Piedmont, and San Francisco.
For more about Joy Street Design, click here:
https://www.joystreetdesign.com/
To learn more about this project, click here:
https://www.joystreetdesign.com/portfolio/oakland-urban-tree-house
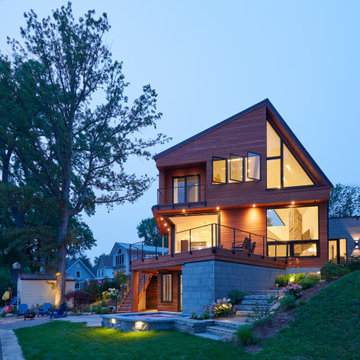
Cable Railings on the Deck and stairs of a modern home with contemporary angular lines.
Cable Railings - Keuka Studios - www.keuka-studios.com
Photography - Tim Wilkes
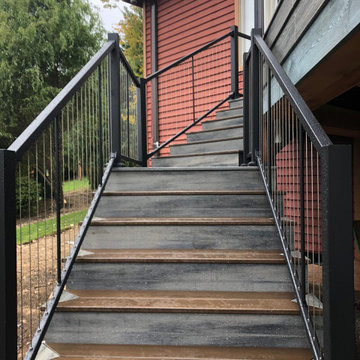
Immagine di un'ampia terrazza moderna dietro casa e al primo piano con nessuna copertura e parapetto in metallo
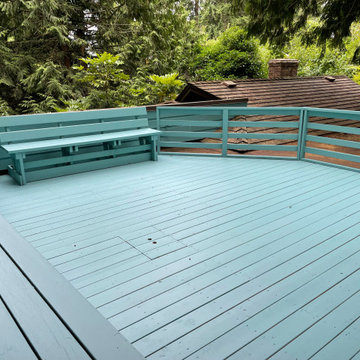
Esempio di una grande terrazza stile americano sul tetto e al primo piano con una pergola e parapetto in legno
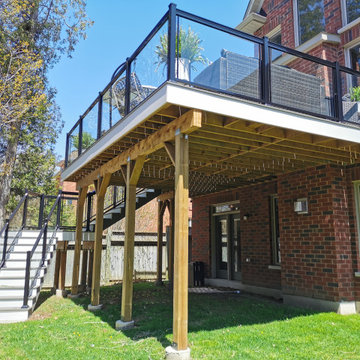
Foto di una grande terrazza dietro casa e al primo piano con parapetto in vetro
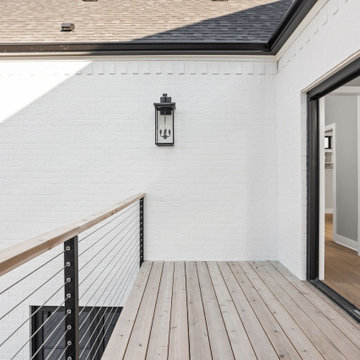
On suite deck to master bedroom with cable railing system
Ispirazione per una piccola terrazza moderna sul tetto e al primo piano con nessuna copertura e parapetto in cavi
Ispirazione per una piccola terrazza moderna sul tetto e al primo piano con nessuna copertura e parapetto in cavi
Terrazze al primo piano - Foto e idee
2