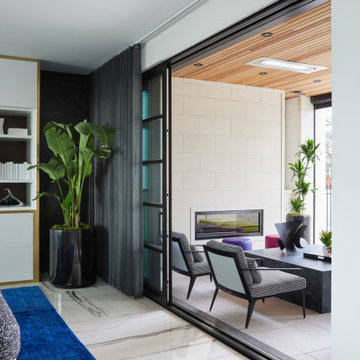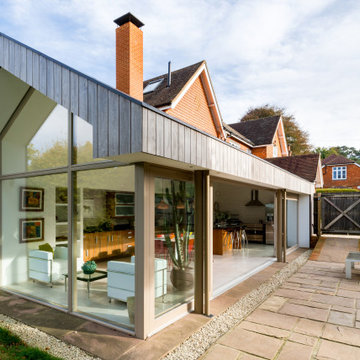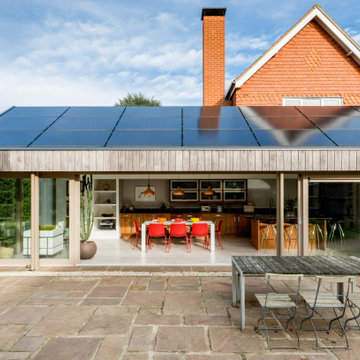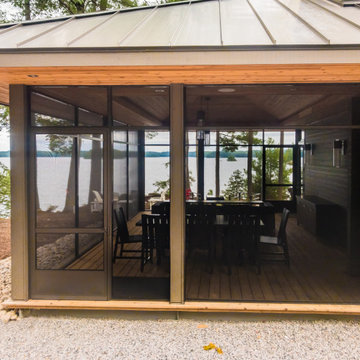Terrazze a piano terra - Foto e idee
Filtra anche per:
Budget
Ordina per:Popolari oggi
101 - 120 di 565 foto
1 di 3
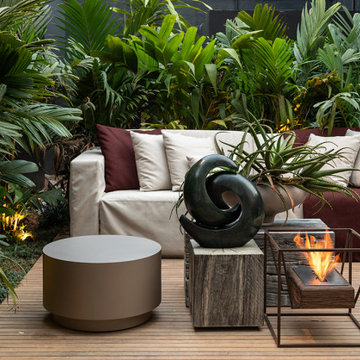
Portable Ecofireplace made out of ECO 16/03-D rustic demolition railway sleeper wood* and a weathering Corten steel frame. Thermal insulation made of fire-retardant treatment and refractory tape applied to the burner.
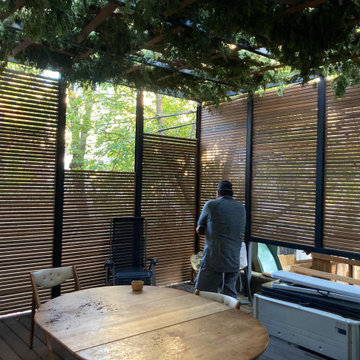
Steel and Ipe wood Residential outdoor deck space with outdoor kitchen.
Esempio di una grande terrazza minimalista dietro casa e a piano terra con una pergola e parapetto in metallo
Esempio di una grande terrazza minimalista dietro casa e a piano terra con una pergola e parapetto in metallo
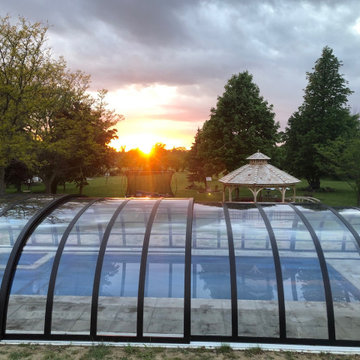
Retractable pool enclosure for covering swimming pools allowing all year round swimming and keeping the pool clean and safe.
Immagine di una grande privacy sulla terrazza chic dietro casa e a piano terra con un tetto a sbalzo e parapetto in vetro
Immagine di una grande privacy sulla terrazza chic dietro casa e a piano terra con un tetto a sbalzo e parapetto in vetro
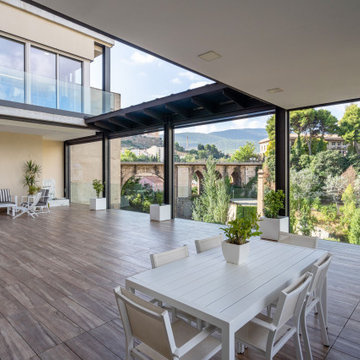
Esempio di una grande terrazza minimal dietro casa e a piano terra con una pergola, parapetto in vetro e fontane
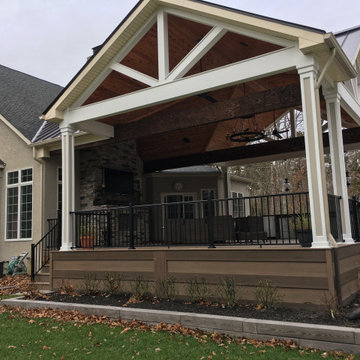
Expansive outdoor living space including fireplace, outdoor kitchen, stained wood ceiling, post and beam
Immagine di un'ampia terrazza stile rurale dietro casa e a piano terra con un tetto a sbalzo e parapetto in metallo
Immagine di un'ampia terrazza stile rurale dietro casa e a piano terra con un tetto a sbalzo e parapetto in metallo
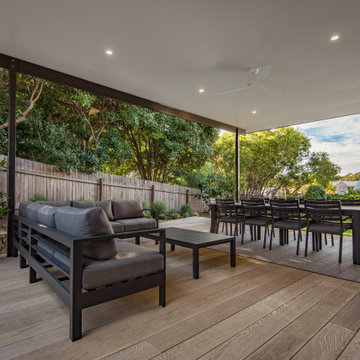
This outdoor space celebrates all of the attributes of our client’s beautiful, landscaped garden. Featuring Millboard decking boards, a product which is hand-moulded from original timber, then hand-coloured to recreate the warm authentic look of timber. The insulated Solarspan pergola compliments the space with its contemporary design embracing a sense of enclosure and keeping the space cool in the warmer months.
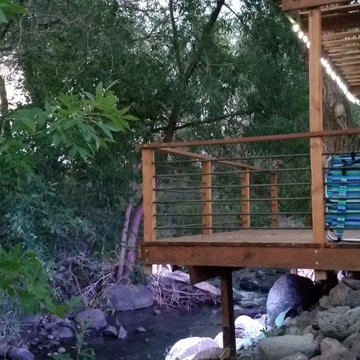
This deck is shared with the homeowners and any guests for this short term rental. It overhangs the creek at the back of the property. Ambiance lighting for nighttime, various seating, and a gas firepit are available.
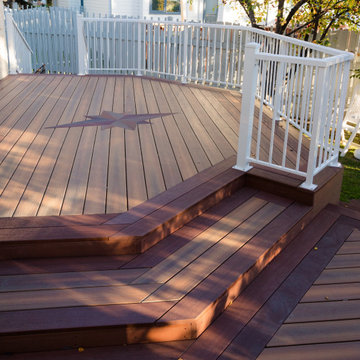
Two Tiered Double Bordered Composite Deck finished with Fiberon Cinnabar & Ipe. Custom Welded Railings with composite bench system & compass inlay
Esempio di un'ampia terrazza moderna dietro casa e a piano terra con nessuna copertura e parapetto in metallo
Esempio di un'ampia terrazza moderna dietro casa e a piano terra con nessuna copertura e parapetto in metallo
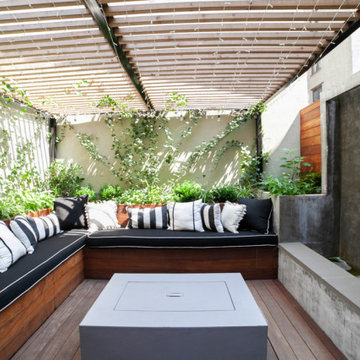
Ispirazione per una terrazza minimalista di medie dimensioni, dietro casa e a piano terra con un focolare, una pergola e parapetto in materiali misti
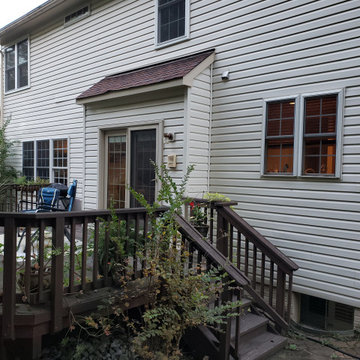
We have an existing 14'x20' deck that we'd like replaced with an expanded composite deck (about 14 x 26') with a 6' open deck and the remaining part a sunroom/enclosed porch with Eze-Breeze. Our schedule is flexible, but we want quality, responsive folks to do the job. And we want low maintenance, so Trex Transcend+ or TimberTek would work. As part of the job, we would want the contractor to replace the siding on the house that would be covered by new sunroom/enclosed deck (we understand the covers may not be a perfect match). This would include removing an intercom system and old lighting system. We would want the contractor to be one-stop shopping for us, not require us to find an electrician or pull permits. The sunroom/porch would need one fan and two or four skylights. Gable roof is preferred. The sunroom should have two doors -- one on the left side to the open deck portion (for grilling) and one to a 4-6' (approx) landing that transitions to a stairs. The landing and stairs would be included and be from the same composite material. The deck (on which sits the sunroom/closed porch) would need to be about 3' off the ground and should be close in elevation to the base of the door from the house -- i.e. walk out the house and into the sunroom with little or no bump.
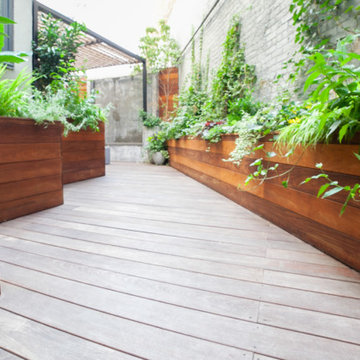
Esempio di una terrazza moderna di medie dimensioni, dietro casa e a piano terra con un focolare, una pergola e parapetto in materiali misti
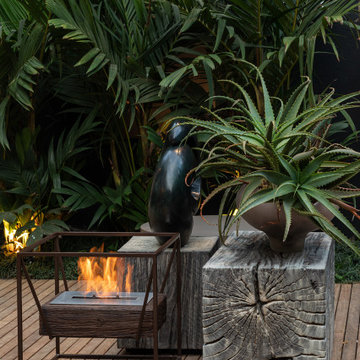
Portable Ecofireplace made out of ECO 16/03-D rustic demolition railway sleeper wood* and a weathering Corten steel frame. Thermal insulation made of fire-retardant treatment and refractory tape applied to the burner.
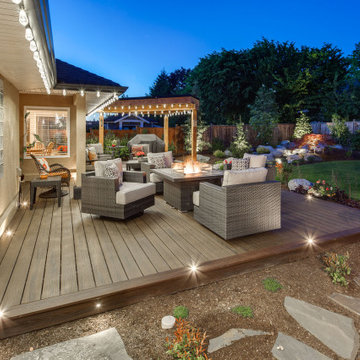
An expansive Trex Transcend "Spiced Rum" deck with "Lava Rock" border and fascia. Timber frame BBQ cover. This deck has automated perimter lighting and enhancements to the frame and structure to improve the lifespan. This complete outdoor livingspace was the result of detailed planning and attention to detail and the customers wants.
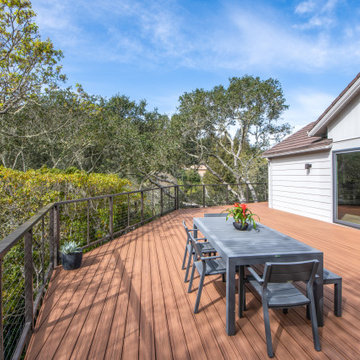
Large composite minimalist deck offers private outdoor living in nature.
Idee per un'ampia privacy sulla terrazza design dietro casa e a piano terra con nessuna copertura e parapetto in cavi
Idee per un'ampia privacy sulla terrazza design dietro casa e a piano terra con nessuna copertura e parapetto in cavi
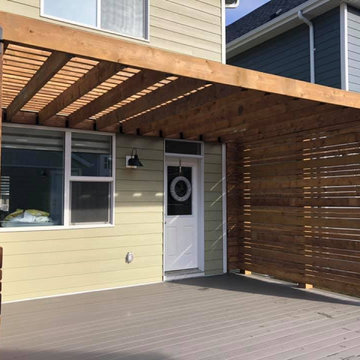
Modern Style Pergola on Composite Deck in Timbertech Silver Maple with Welded Railings
Ispirazione per un'ampia terrazza minimalista dietro casa e a piano terra con una pergola e parapetto in metallo
Ispirazione per un'ampia terrazza minimalista dietro casa e a piano terra con una pergola e parapetto in metallo
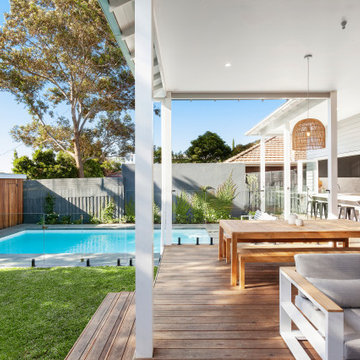
Esempio di una grande terrazza minimal dietro casa e a piano terra con un tetto a sbalzo
Terrazze a piano terra - Foto e idee
6
