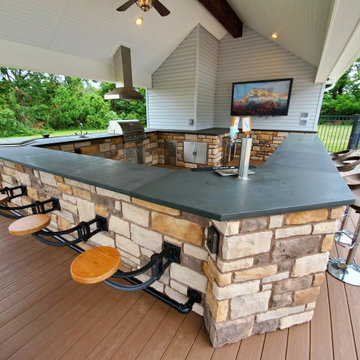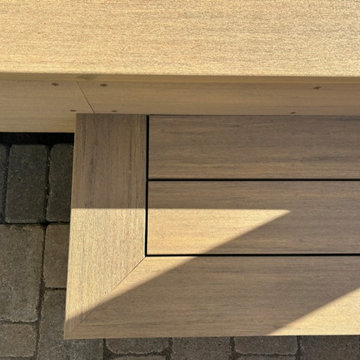Terrazze a piano terra - Foto e idee
Filtra anche per:
Budget
Ordina per:Popolari oggi
21 - 40 di 565 foto
1 di 3
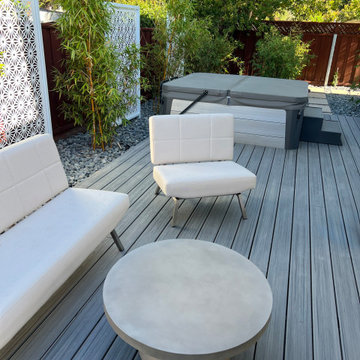
Laser cut panels in mid century modern style with interwoven bamboo provides peaceful seating and hot tub from this Eicher with newly added La Cantina Doors to merge the interiors and exterior garden.
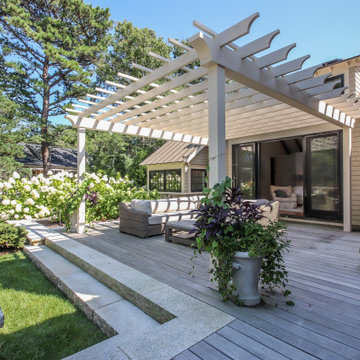
Foto di una terrazza country dietro casa e a piano terra con una pergola
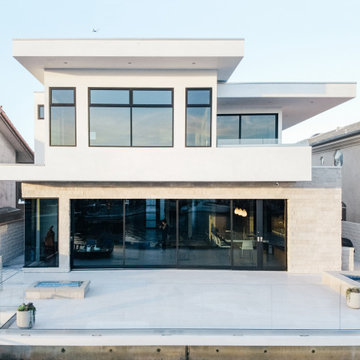
multi-slide door system open to an expansive rear deck with fireplace, spa and dock access
Esempio di una grande terrazza stile marino dietro casa e a piano terra con un pontile, un tetto a sbalzo e parapetto in vetro
Esempio di una grande terrazza stile marino dietro casa e a piano terra con un pontile, un tetto a sbalzo e parapetto in vetro
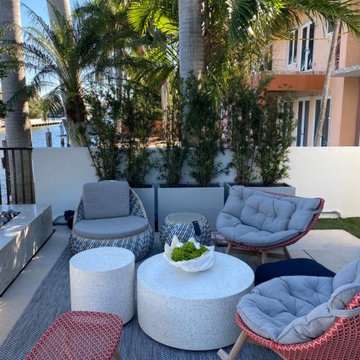
Beautiful outdoor living space complete with lounge area, fire table, pool, and landscaping focal points.
Idee per una terrazza minimalista di medie dimensioni, dietro casa e a piano terra con un focolare, nessuna copertura e parapetto in metallo
Idee per una terrazza minimalista di medie dimensioni, dietro casa e a piano terra con un focolare, nessuna copertura e parapetto in metallo
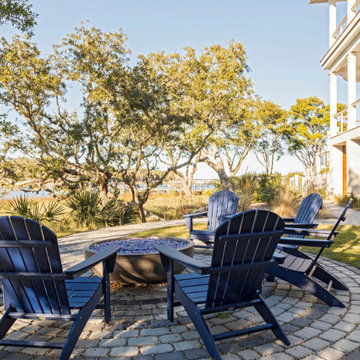
Foto di una grande terrazza stile marino nel cortile laterale e a piano terra con un focolare e nessuna copertura
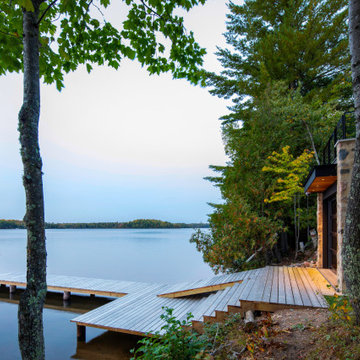
A quiet moment at the lakefront. The serene setting of our Modern Northwoods Cabin project.
Foto di una grande terrazza design dietro casa e a piano terra con un pontile, nessuna copertura e parapetto in metallo
Foto di una grande terrazza design dietro casa e a piano terra con un pontile, nessuna copertura e parapetto in metallo
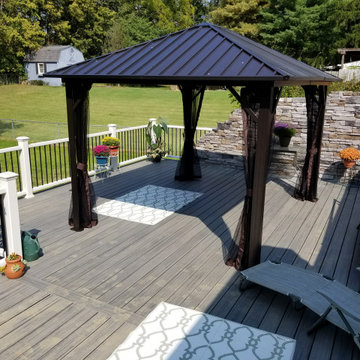
Esempio di una grande privacy sulla terrazza contemporanea dietro casa e a piano terra con una pergola e parapetto in materiali misti
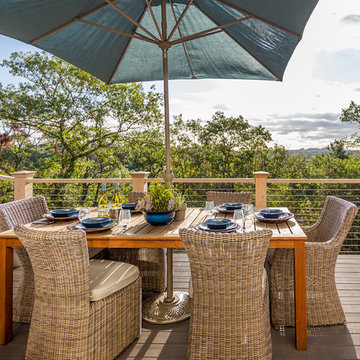
All your backyard events will be a hit around the dining table with great food, company, and a view like this!
•
Whole Home Renovation, 1927 Built Home
West Newton, MA
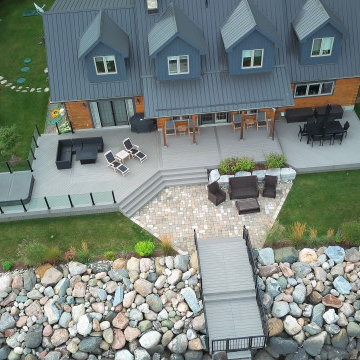
This large backyard makeover places a heavy focus on the deck. Made of high end Azek PVC decking, it will last a lifetime. Go for a swim or simply relax and enjoy the view. Spend some time in the hot tub or enjoy a meal with friends at the outdoor dining table. This project embodies outdoor living and all it was meant to be.
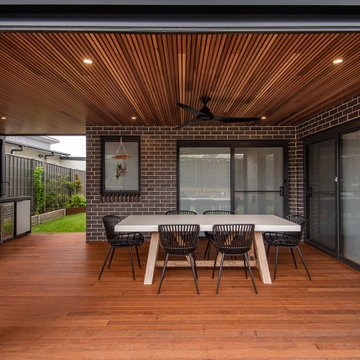
Idee per una terrazza contemporanea di medie dimensioni, dietro casa e a piano terra con una pergola
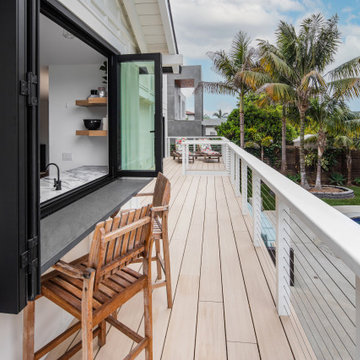
Esempio di una grande privacy sulla terrazza country dietro casa e a piano terra con nessuna copertura e parapetto in cavi
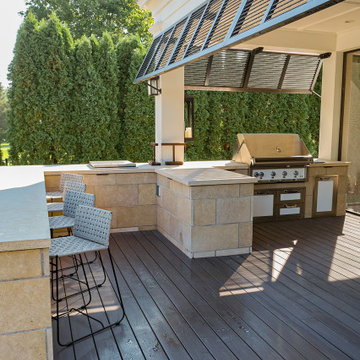
This Edina, MN project started when the client’s contacted me about their desire to create a family friendly entertaining space as well as a great place to entertain friends. The site amenities that were incorporated into the landscape design-build include a swimming pool, hot tub, outdoor dining space with grill/kitchen/bar combo, a mortared stone wood burning fireplace, and a pool house.
The house was built in 2015 and the rear yard was left essentially as a clean slate. Existing construction consisted of a covered screen porch with screens opening out to another covered space. Both were built with the floor constructed of composite decking (low lying deck, one step off to grade). The deck also wrapped over to doorways out of the kitchenette & dining room. This open amount of deck space allowed us to reconsider the furnishings for dining and how we could incorporate the bar and outdoor kitchen. We incorporated a self-contained spa within the deck to keep it closer to the house for winter use. It is surrounded by a raised masonry seating wall for “hiding” the spa and comfort for access. The deck was dis-assembled as needed to accommodate the masonry for the spa surround, bar, outdoor kitchen & re-built for a finished look as it attached back to the masonry.
The layout of the 20’x48’ swimming pool was determined in order to accommodate the custom pool house & rear/side yard setbacks. The client wanted to create ample space for chaise loungers & umbrellas as well as a nice seating space for the custom wood burning fireplace. Raised masonry walls are used to define these areas and give a sense of space. The pool house is constructed in line with the swimming pool on the deep/far end.
The swimming pool was installed with a concrete subdeck to allow for a custom stone coping on the pool edge. The patio material and coping are made out of 24”x36” Ardeo Limestone. 12”x24” Ardeo Limestone is used as veneer for the masonry items. The fireplace is a main focal point, so we decided to use a different veneer than the other masonry areas so it could stand out a bit more.
The clients have been enjoying all of the new additions to their dreamy coastal backyard. All of the elements flow together nicely and entertaining family and friends couldn’t be easier in this beautifully remodeled space.
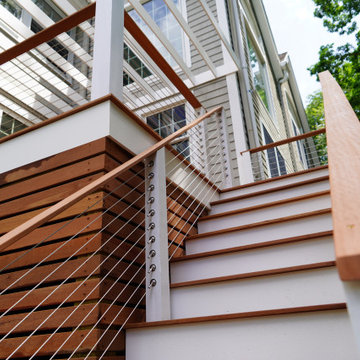
This 5,500 square foot estate in Dover, Massachusetts received an ultra luxurious mahogany boarded, wire railed, pergola and deck built exclusively by DEJESUS.
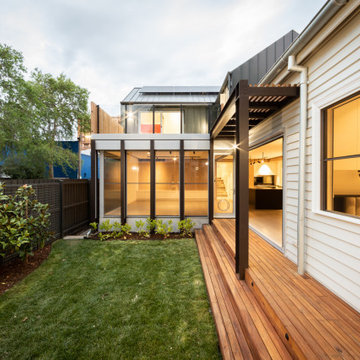
deck connecting the main rooms to each other and the garden
Ispirazione per una terrazza moderna di medie dimensioni, nel cortile laterale e a piano terra con una pergola
Ispirazione per una terrazza moderna di medie dimensioni, nel cortile laterale e a piano terra con una pergola
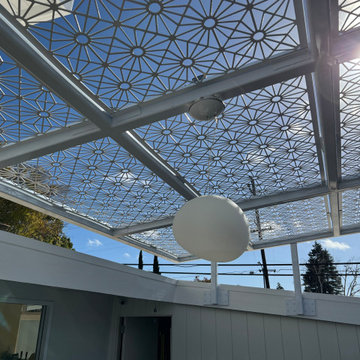
Overhead shade structure with modern pendant provides filtered shade and defines the outdoor dining room in this mid century modern Eichler.
Idee per una piccola privacy sulla terrazza minimalista dietro casa e a piano terra con una pergola
Idee per una piccola privacy sulla terrazza minimalista dietro casa e a piano terra con una pergola
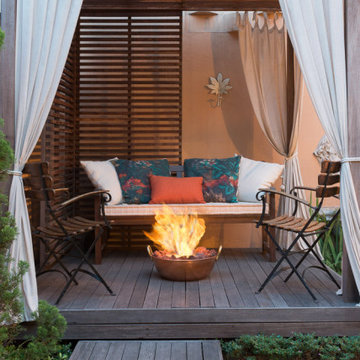
Round Ecofireplaces Fire Pit with ECO 35 burner in copper pot encasing. Expanded clay and volcanic stones finishing. Thermal insulation made of rock wool bases and refractory tape applied to the burner.
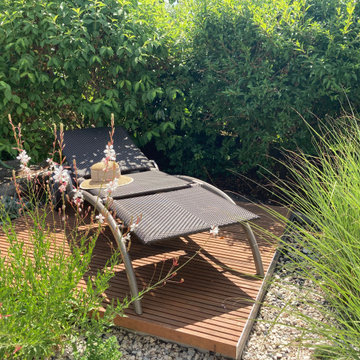
Auch der Raum über der Wassertechnik wurde stilvoll genutzt und noch eine Sonnenliege installiert. Ein traumhafter Ort, um zu entspannen.
Immagine di una terrazza costiera di medie dimensioni, nel cortile laterale e a piano terra con fontane
Immagine di una terrazza costiera di medie dimensioni, nel cortile laterale e a piano terra con fontane
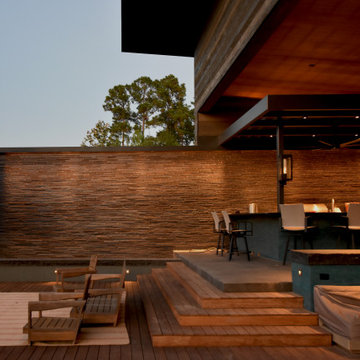
Immagine di una grande terrazza moderna dietro casa e a piano terra con un focolare, un tetto a sbalzo e parapetto in materiali misti
Terrazze a piano terra - Foto e idee
2
