Terrazze a piano terra - Foto e idee
Filtra anche per:
Budget
Ordina per:Popolari oggi
161 - 180 di 565 foto
1 di 3
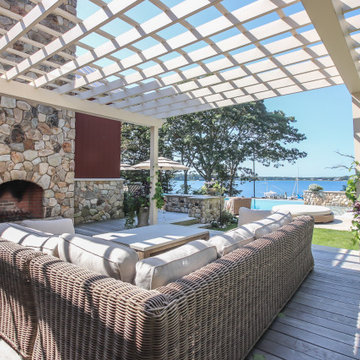
Immagine di una terrazza country dietro casa e a piano terra con una pergola
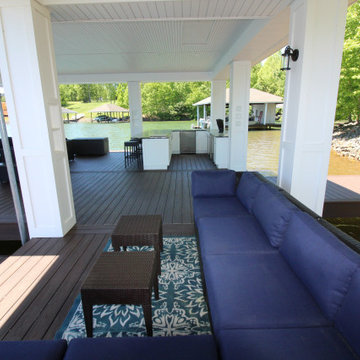
Dock that was remodeled with Trex Decking, White PVC trim, and an Outdoor Kitchen
Foto di una grande terrazza classica dietro casa e a piano terra con un pontile
Foto di una grande terrazza classica dietro casa e a piano terra con un pontile
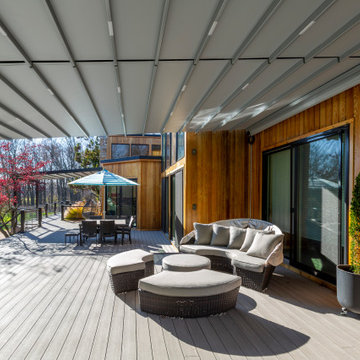
Sitting area under the large double pergola
Esempio di un'ampia terrazza minimal dietro casa e a piano terra con una pergola e parapetto in materiali misti
Esempio di un'ampia terrazza minimal dietro casa e a piano terra con una pergola e parapetto in materiali misti
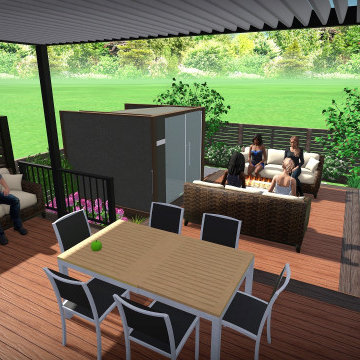
Esempio di una terrazza design di medie dimensioni, dietro casa e a piano terra con un focolare, una pergola e parapetto in metallo
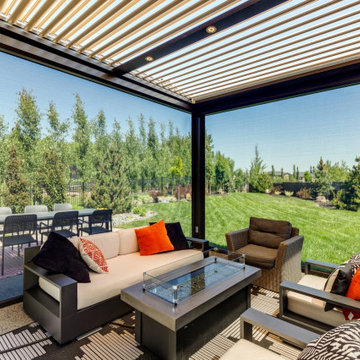
Custom made freestanding adjustable StruXure Pergola in bronze with tan louvers. Pergola includes built in LED pot lights and Phantom motorized screens with 90% mesh for added privacy, wind-blocking and bug protection.
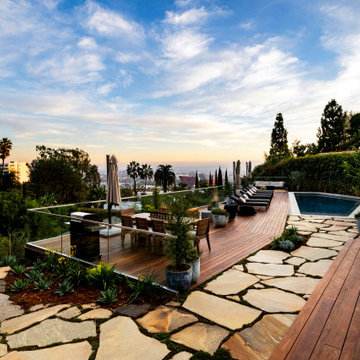
Ispirazione per una grande terrazza boho chic dietro casa e a piano terra con nessuna copertura e parapetto in vetro
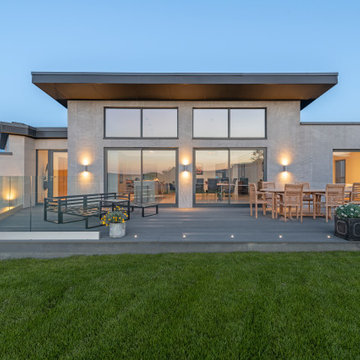
Located less than a quarter of a mile from the iconic Widemouth Bay in North Cornwall, this innovative development of five detached dwellings is sympathetic to the local landscape character, whilst providing sustainable and healthy spaces to inhabit.
As a collection of unique custom-built properties, the success of the scheme depended on the quality of both design and construction, utilising a palette of colours and textures that addressed the local vernacular and proximity to the Atlantic Ocean.
A fundamental objective was to ensure that the new houses made a positive contribution towards the enhancement of the area and used environmentally friendly materials that would be low-maintenance and highly robust – capable of withstanding a harsh maritime climate.
Externally, bonded Porcelanosa façade at ground level and articulated, ventilated Porcelanosa façade on the first floor proved aesthetically flexible but practical. Used alongside natural stone and slate, the Porcelanosa façade provided a colourfast alternative to traditional render.
Internally, the streamlined design of the buildings is further emphasized by Porcelanosa worktops in the kitchens and tiling in the bathrooms, providing a durable but elegant finish.
The sense of community was reinforced with an extensive landscaping scheme that includes a communal garden area sown with wildflowers and the planting of apple, pear, lilac and lime trees. Cornish stone hedge bank boundaries between properties further improves integration with the indigenous terrain.
This pioneering project allows occupants to enjoy life in contemporary, state-of-the-art homes in a landmark development that enriches its environs.
Photographs: Richard Downer
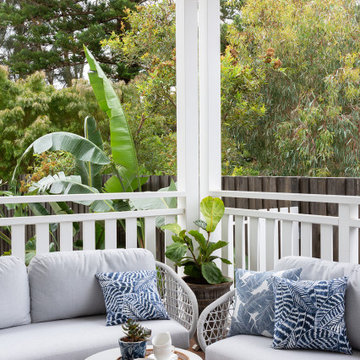
Outdoor lounge area on the deck at @sthcoogeebeachhouse
Ispirazione per una terrazza stile marinaro di medie dimensioni, in cortile e a piano terra con parapetto in legno
Ispirazione per una terrazza stile marinaro di medie dimensioni, in cortile e a piano terra con parapetto in legno
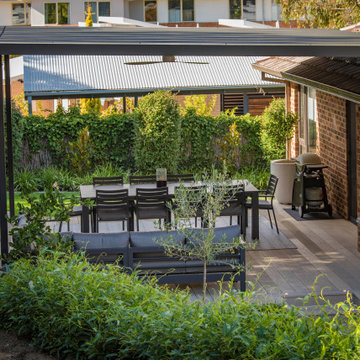
This outdoor space celebrates all of the attributes of our client’s beautiful, landscaped garden. Featuring Millboard decking boards, a product which is hand-moulded from original timber, then hand-coloured to recreate the warm authentic look of timber. The insulated Solarspan pergola compliments the space with its contemporary design embracing a sense of enclosure and keeping the space cool in the warmer months.
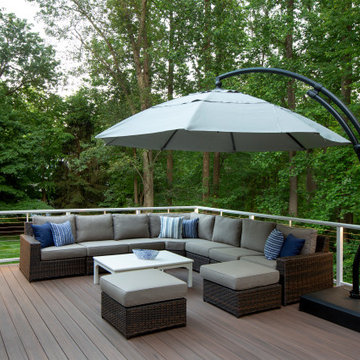
After the sun goes down, the LED integrated lighting in the railing and pergola create a soft glow.
Foto di una grande terrazza moderna dietro casa e a piano terra con un focolare, una pergola e parapetto in cavi
Foto di una grande terrazza moderna dietro casa e a piano terra con un focolare, una pergola e parapetto in cavi
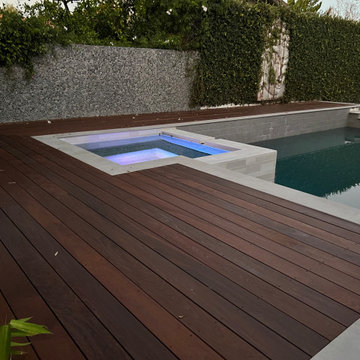
Client wanted a complete pool remodel with a deck surrounding it.
Idee per una grande terrazza minimalista dietro casa e a piano terra
Idee per una grande terrazza minimalista dietro casa e a piano terra
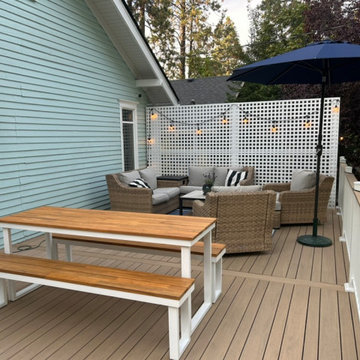
Idee per una grande privacy sulla terrazza dietro casa e a piano terra con parapetto in metallo
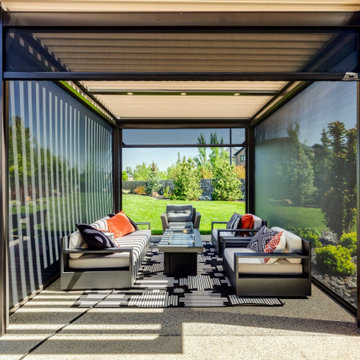
Custom made freestanding adjustable StruXure Pergola in bronze with tan louvers. Pergola includes built in LED pot lights and Phantom motorized screens with 90% mesh for added privacy, wind-blocking and bug protection.
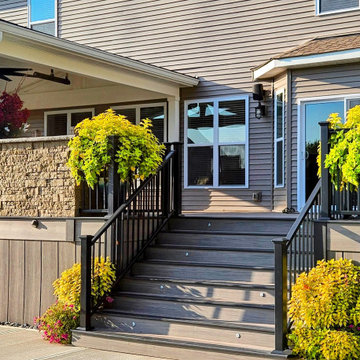
Foto di una grande terrazza contemporanea dietro casa e a piano terra con un tetto a sbalzo e parapetto in metallo
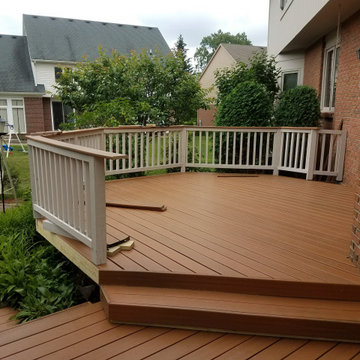
Custom Built Composite deck, with custom stairs.
Foto di una grande terrazza american style dietro casa e a piano terra
Foto di una grande terrazza american style dietro casa e a piano terra
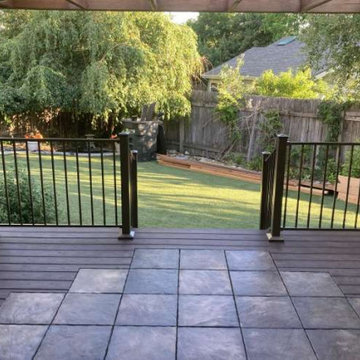
This builder contrasted the composite decking with DekTek concrete deck tiles, for a beautiful custom outdoor feel.
Esempio di una terrazza di medie dimensioni, dietro casa e a piano terra con una pergola e parapetto in metallo
Esempio di una terrazza di medie dimensioni, dietro casa e a piano terra con una pergola e parapetto in metallo
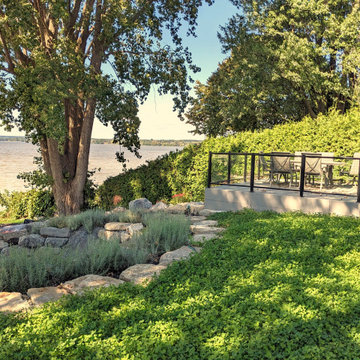
The client wanted to convert her porch to a indoor sunroom as well as set up her waterfront backyard with a firepit, and dining area. It was important to build a retaining wall and we added a second deck down by the water.
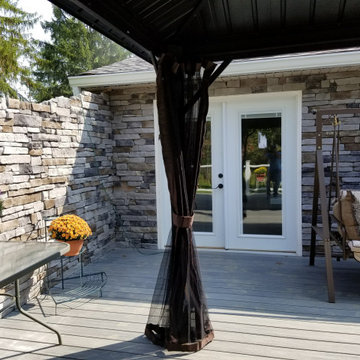
Ispirazione per una grande privacy sulla terrazza design dietro casa e a piano terra con una pergola e parapetto in materiali misti
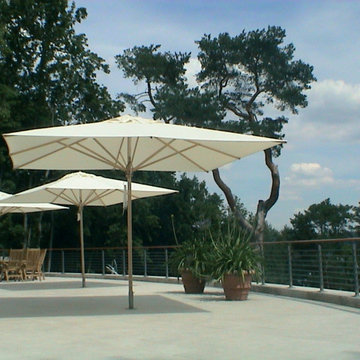
Idee per una grande terrazza chic nel cortile laterale e a piano terra con un giardino in vaso, un parasole e parapetto in metallo
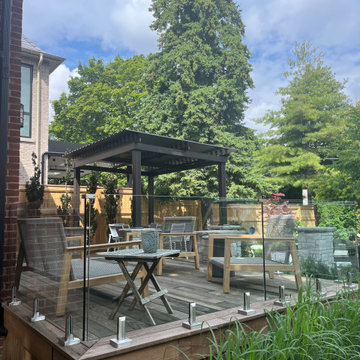
Foto di una terrazza design di medie dimensioni, dietro casa e a piano terra con una pergola e parapetto in vetro
Terrazze a piano terra - Foto e idee
9