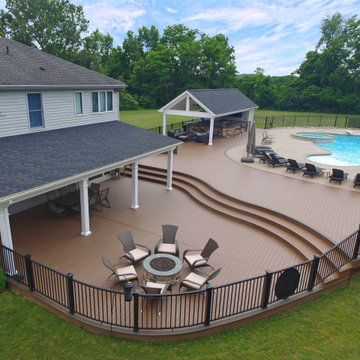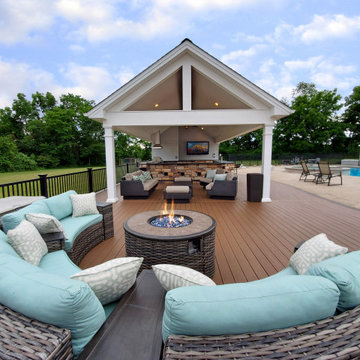Terrazze a piano terra - Foto e idee
Filtra anche per:
Budget
Ordina per:Popolari oggi
121 - 140 di 565 foto
1 di 3
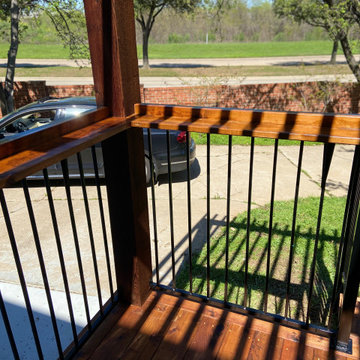
We love this beautiful 30'x15' backyard deck and pergola. Our client wanted a place where he could throw parties so we created a custom-made ledge for cups. Huge, awesome deck.
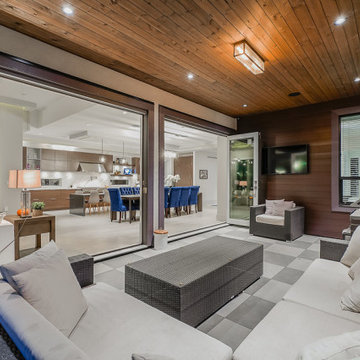
Covered Deck
Foto di una grande terrazza minimalista dietro casa e a piano terra con un tetto a sbalzo e parapetto in vetro
Foto di una grande terrazza minimalista dietro casa e a piano terra con un tetto a sbalzo e parapetto in vetro
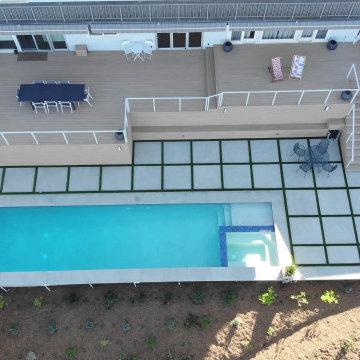
Beautiful backyard remodel taking over a year for completion. From 3D design to project completion, our team was able to convert this hillside backyard into an amazing contemporary design.
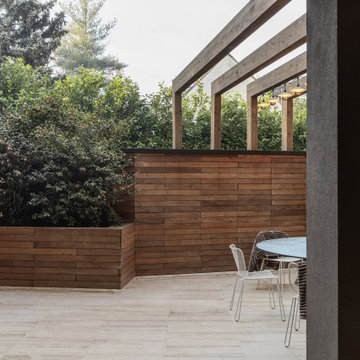
Immagine di un'ampia privacy sulla terrazza chic dietro casa e a piano terra con una pergola e parapetto in legno
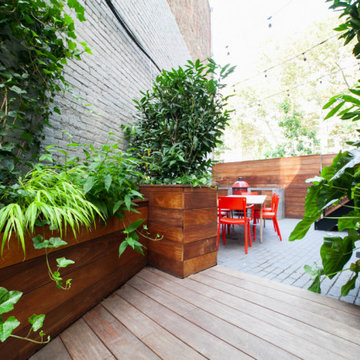
Ispirazione per una terrazza moderna di medie dimensioni, dietro casa e a piano terra con un focolare, una pergola e parapetto in materiali misti
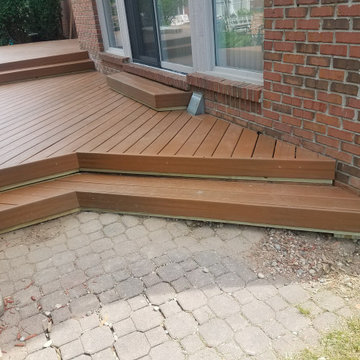
Custom Built Composite deck, with custom stairs.
Idee per una grande terrazza stile americano dietro casa e a piano terra con parapetto in materiali misti
Idee per una grande terrazza stile americano dietro casa e a piano terra con parapetto in materiali misti
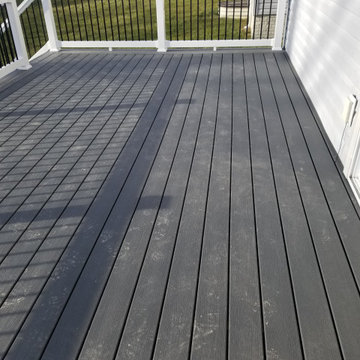
Clam shell trex deck.
Foto di una terrazza chic di medie dimensioni, dietro casa e a piano terra
Foto di una terrazza chic di medie dimensioni, dietro casa e a piano terra
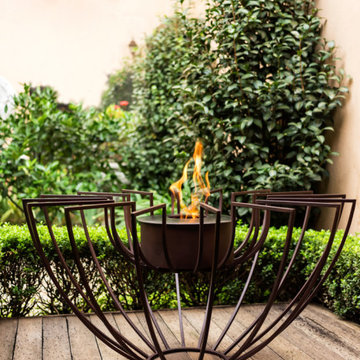
Outdoors, floor Ecofireplace Fire pit in weathering Corten steel, with round, Stainless Steel ECO 35 burner. Thermal insulation made of rock wool bases and refractory tape applied to the burner.
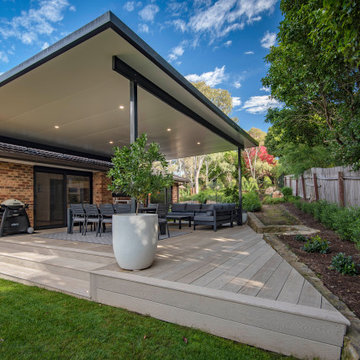
This outdoor space celebrates all of the attributes of our client’s beautiful, landscaped garden. Featuring Millboard decking boards, a product which is hand-moulded from original timber, then hand-coloured to recreate the warm authentic look of timber. The insulated Solarspan pergola compliments the space with its contemporary design embracing a sense of enclosure and keeping the space cool in the warmer months.
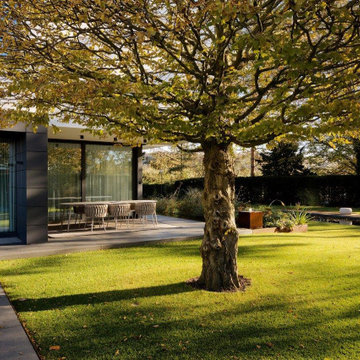
Ein Zuhause, das die Ruhe seiner Umgebung, direkt am Fluss, umgeben von Natur, widerspiegelt. In Zusammenarbeit mit Volker Röhricht Ingenieur Architekt (Architekt), Steinert & Bitterling (Innenarchitektur) und Anke Augsburg Licht (Lichtplanung) realisierte RUBY dieses Projekt.
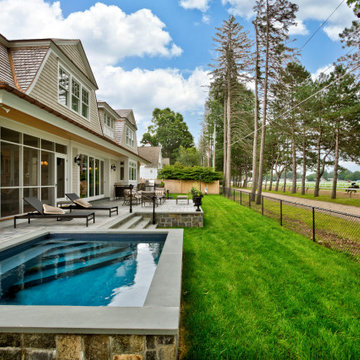
Outdoor entertainment space equipped with kitchen, built-in pool and seating area all with a view of the Oklahoma Racing Track in Historical Saratoga Springs, New York
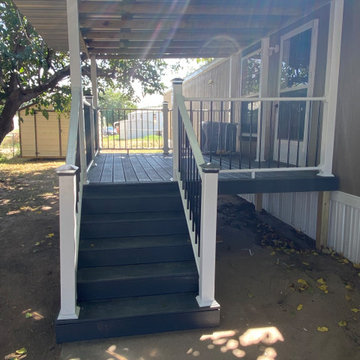
this beautifull deck is just under $5000.00 and if you want treated wood then your looking at $4100.00
Immagine di una terrazza stile americano di medie dimensioni, in cortile e a piano terra con un parasole
Immagine di una terrazza stile americano di medie dimensioni, in cortile e a piano terra con un parasole
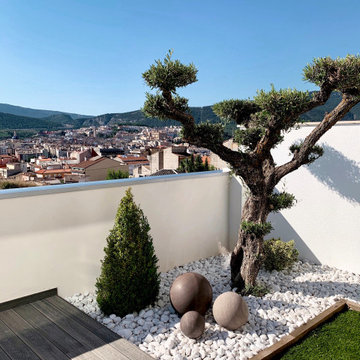
Idee per una grande terrazza moderna dietro casa e a piano terra con un giardino in vaso, nessuna copertura e parapetto in materiali misti
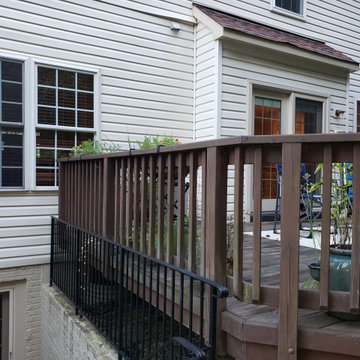
We have an existing 14'x20' deck that we'd like replaced with an expanded composite deck (about 14 x 26') with a 6' open deck and the remaining part a sunroom/enclosed porch with Eze-Breeze. Our schedule is flexible, but we want quality, responsive folks to do the job. And we want low maintenance, so Trex Transcend+ or TimberTek would work. As part of the job, we would want the contractor to replace the siding on the house that would be covered by new sunroom/enclosed deck (we understand the covers may not be a perfect match). This would include removing an intercom system and old lighting system. We would want the contractor to be one-stop shopping for us, not require us to find an electrician or pull permits. The sunroom/porch would need one fan and two or four skylights. Gable roof is preferred. The sunroom should have two doors -- one on the left side to the open deck portion (for grilling) and one to a 4-6' (approx) landing that transitions to a stairs. The landing and stairs would be included and be from the same composite material. The deck (on which sits the sunroom/closed porch) would need to be about 3' off the ground and should be close in elevation to the base of the door from the house -- i.e. walk out the house and into the sunroom with little or no bump.
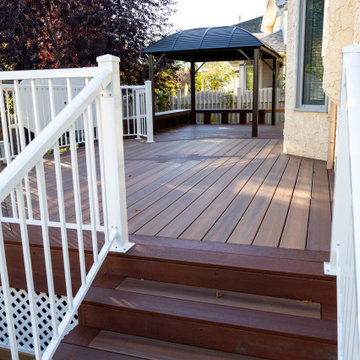
Two Tiered Double Bordered Composite Deck finished with Fiberon Cinnabar & Ipe. Custom Welded Railings with composite bench system & compass inlay
Idee per un'ampia terrazza moderna dietro casa e a piano terra con nessuna copertura e parapetto in metallo
Idee per un'ampia terrazza moderna dietro casa e a piano terra con nessuna copertura e parapetto in metallo
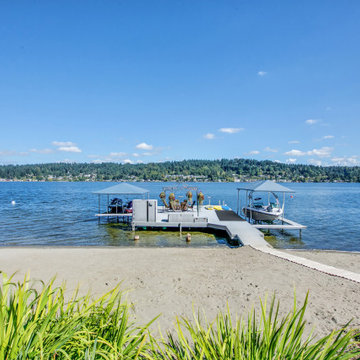
Covered deck adjacent to open patio, complete with fireplace and media.
Idee per un'ampia terrazza vittoriana dietro casa e a piano terra con un pontile, nessuna copertura e parapetto in legno
Idee per un'ampia terrazza vittoriana dietro casa e a piano terra con un pontile, nessuna copertura e parapetto in legno
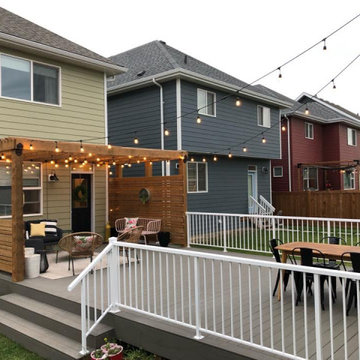
Modern Style Pergola on Composite Deck in Timbertech Silver Maple with Welded Railings
Esempio di un'ampia terrazza moderna dietro casa e a piano terra con una pergola e parapetto in metallo
Esempio di un'ampia terrazza moderna dietro casa e a piano terra con una pergola e parapetto in metallo
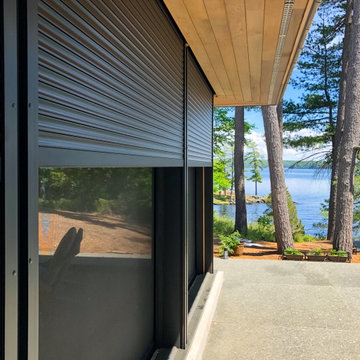
Motorized insect screens
Ispirazione per una terrazza moderna dietro casa e a piano terra
Ispirazione per una terrazza moderna dietro casa e a piano terra
Terrazze a piano terra - Foto e idee
7
