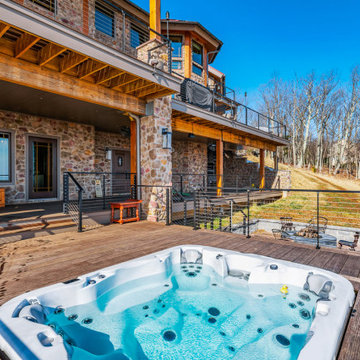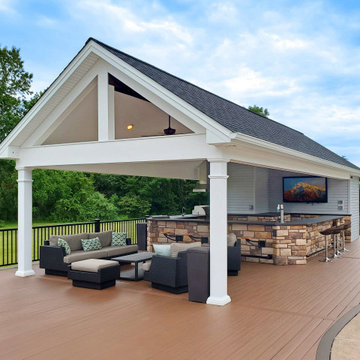Terrazze a piano terra - Foto e idee
Filtra anche per:
Budget
Ordina per:Popolari oggi
61 - 80 di 565 foto
1 di 3
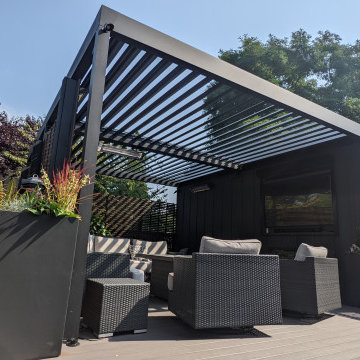
Immagine di una piccola terrazza design dietro casa e a piano terra con una pergola e parapetto in cavi
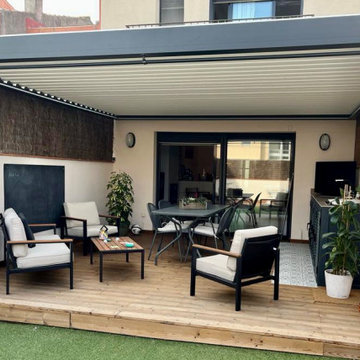
La idea fue crear un espacio exterior multifuncional con la premisa principal de disponer de una cocina de exterior.
La pérgola bioclimática permite disfrutar del espacio en cualquier situación climatológica.
La tarima eleva el nivel de la terraza y hace la salida/entrada al espacio más cómoda a la par que oculta todas las instalaciones y desagüe.
Unos muebles funcionales y unas cortinas cierran este proyecto y lo hacen extremadamente cómodo y funcional.
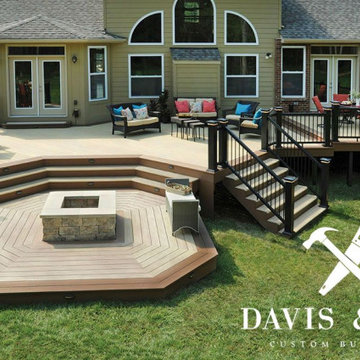
Custom deck built with high quality composite decking and metal railings. Added custom lighting on railings and steps. Polished off with a custom wood fire pit.
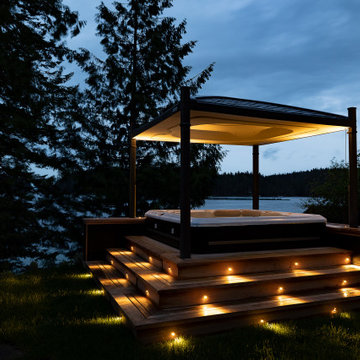
A coastal oasis estate on the remote island of Cortes, this home features luxury upgrades, finishing, stonework, construction updates, landscaping, solar integration, spa area, expansive entertaining deck, and cozy courtyard to reflect our clients vision.
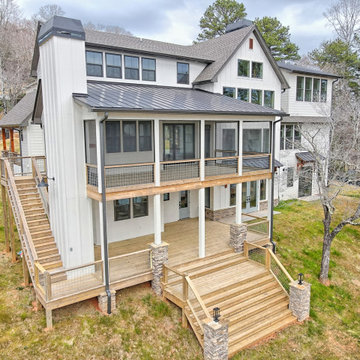
This large custom Farmhouse style home features Hardi board & batten siding, cultured stone, arched, double front door, custom cabinetry, and stained accents throughout.
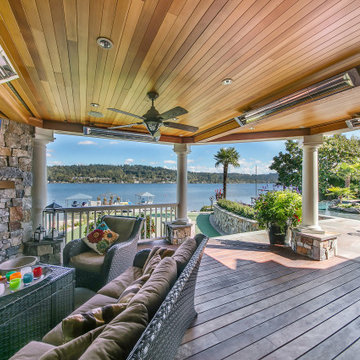
Covered deck adjacent to open patio, complete with fireplace and media.
Foto di un'ampia terrazza vittoriana dietro casa e a piano terra con un caminetto, un tetto a sbalzo e parapetto in legno
Foto di un'ampia terrazza vittoriana dietro casa e a piano terra con un caminetto, un tetto a sbalzo e parapetto in legno
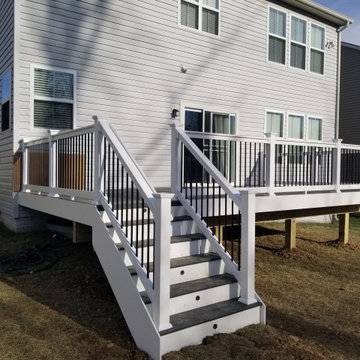
Clam shell trex deck.
Foto di una terrazza chic di medie dimensioni, dietro casa e a piano terra
Foto di una terrazza chic di medie dimensioni, dietro casa e a piano terra
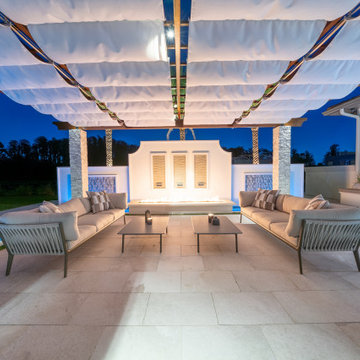
A custom-built sliding shade pergola centered on a raised patio surrounded by water covers an ample fire lounge designed to be enjoyed by family and friends. Neutral travertine tile covers the surfaces that feature contemporary outdoor furnishings. Photos by Ryan Hughes Design
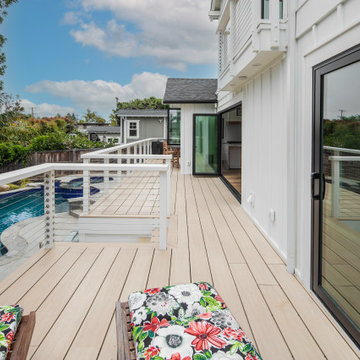
Esempio di una grande privacy sulla terrazza country dietro casa e a piano terra con nessuna copertura e parapetto in cavi
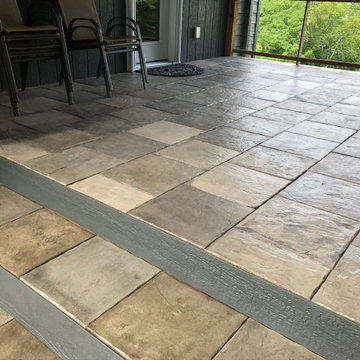
This Minnesota covered porch was built using DekTek Tile's Cobblestone Gray tile decking from the Elevate Collection. DekTek Tile is ultra low maintenance only requiring that the deck be resealed once every 3 years for the maximum beauty. No need to worry about sanding, staining, scrubbing off algae, & all other common decking issues with wood or composite decks.
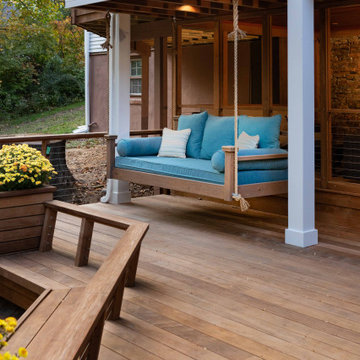
A small roof extension to the existing house provides covering and a spot for a hanging daybed.
Ispirazione per un'ampia terrazza classica dietro casa e a piano terra con un tetto a sbalzo e parapetto in cavi
Ispirazione per un'ampia terrazza classica dietro casa e a piano terra con un tetto a sbalzo e parapetto in cavi
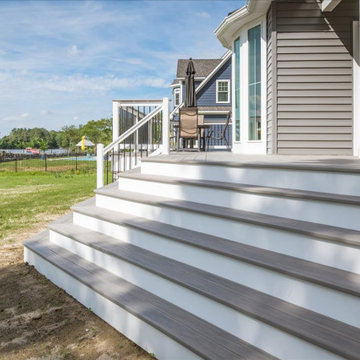
Composite deck rear porch.
Foto di una grande terrazza stile marino dietro casa e a piano terra con nessuna copertura e parapetto in metallo
Foto di una grande terrazza stile marino dietro casa e a piano terra con nessuna copertura e parapetto in metallo
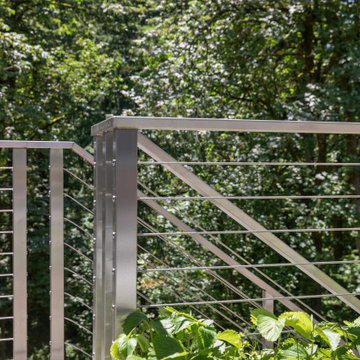
Brushed stainless railing with horizontal wire is used on the exterior deck and outdoor living area.
Esempio di un'ampia terrazza minimalista dietro casa e a piano terra con un caminetto, un tetto a sbalzo e parapetto in cavi
Esempio di un'ampia terrazza minimalista dietro casa e a piano terra con un caminetto, un tetto a sbalzo e parapetto in cavi

Foto di una grande terrazza minimal dietro casa e a piano terra con un giardino in vaso, nessuna copertura e parapetto in materiali misti
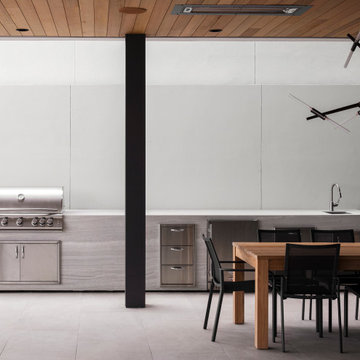
Louisa, San Clemente Coastal Modern Architecture
The brief for this modern coastal home was to create a place where the clients and their children and their families could gather to enjoy all the beauty of living in Southern California. Maximizing the lot was key to unlocking the potential of this property so the decision was made to excavate the entire property to allow natural light and ventilation to circulate through the lower level of the home.
A courtyard with a green wall and olive tree act as the lung for the building as the coastal breeze brings fresh air in and circulates out the old through the courtyard.
The concept for the home was to be living on a deck, so the large expanse of glass doors fold away to allow a seamless connection between the indoor and outdoors and feeling of being out on the deck is felt on the interior. A huge cantilevered beam in the roof allows for corner to completely disappear as the home looks to a beautiful ocean view and Dana Point harbor in the distance. All of the spaces throughout the home have a connection to the outdoors and this creates a light, bright and healthy environment.
Passive design principles were employed to ensure the building is as energy efficient as possible. Solar panels keep the building off the grid and and deep overhangs help in reducing the solar heat gains of the building. Ultimately this home has become a place that the families can all enjoy together as the grand kids create those memories of spending time at the beach.
Images and Video by Aandid Media.
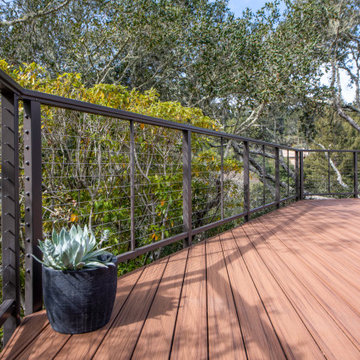
Simple components create a sleek and minimalist outdoor deck.
Idee per un'ampia terrazza dietro casa e a piano terra con parapetto in cavi
Idee per un'ampia terrazza dietro casa e a piano terra con parapetto in cavi
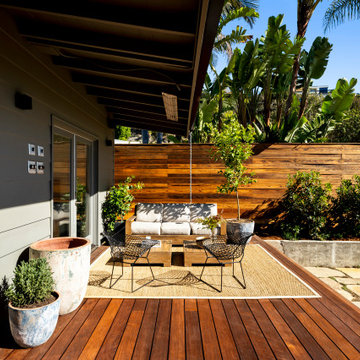
Foto di una terrazza bohémian di medie dimensioni, dietro casa e a piano terra con un tetto a sbalzo e parapetto in legno
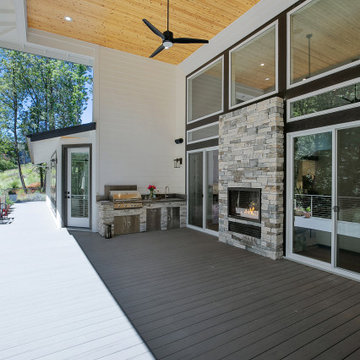
This spacious outdoor living space has everything you need to entertain. From an outdoor fireplace, built-in outdoor kitchen, and covered patio with tongue and groove ceiling and ceiling fan. This stone fireplace is double-sided from the main floor great room. Patio slider doors flank the fireplace and make it easy to transition from indoor to outdoor living. This outdoor space is an inviting space to enjoy the beauty of nature.
Terrazze a piano terra - Foto e idee
4
